Idées déco de salles de bain avec une baignoire d'angle et un carrelage noir et blanc
Trier par :
Budget
Trier par:Populaires du jour
1 - 20 sur 237 photos
1 sur 3
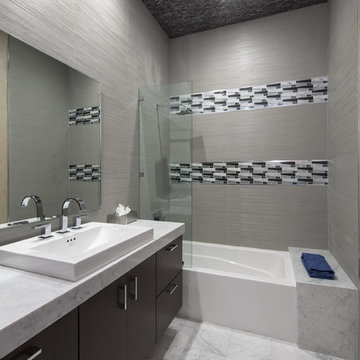
Réalisation d'une petite douche en alcôve design avec un placard à porte plane, des portes de placard marrons, une baignoire d'angle, un carrelage noir et blanc et aucune cabine.

Situated on the west slope of Mt. Baker Ridge, this remodel takes a contemporary view on traditional elements to maximize space, lightness and spectacular views of downtown Seattle and Puget Sound. We were approached by Vertical Construction Group to help a client bring their 1906 craftsman into the 21st century. The original home had many redeeming qualities that were unfortunately compromised by an early 2000’s renovation. This left the new homeowners with awkward and unusable spaces. After studying numerous space plans and roofline modifications, we were able to create quality interior and exterior spaces that reflected our client’s needs and design sensibilities. The resulting master suite, living space, roof deck(s) and re-invented kitchen are great examples of a successful collaboration between homeowner and design and build teams.
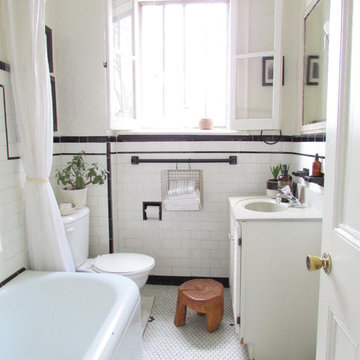
Jenn Hannotte © 2013 Houzz
Réalisation d'une salle de bain tradition avec des portes de placard blanches, une baignoire d'angle, un combiné douche/baignoire, WC séparés, un carrelage métro, un carrelage noir et blanc, un sol blanc, un plan de toilette blanc et du carrelage bicolore.
Réalisation d'une salle de bain tradition avec des portes de placard blanches, une baignoire d'angle, un combiné douche/baignoire, WC séparés, un carrelage métro, un carrelage noir et blanc, un sol blanc, un plan de toilette blanc et du carrelage bicolore.

Black and White bathroom. Accent tile in shower. Hexagon floor tile. Shiplap wall behind sinks. Floating shelves and Round mirror. Gold Hardware.
Cette image montre une salle de bain traditionnelle pour enfant avec un placard à porte shaker, des portes de placard noires, une baignoire d'angle, un combiné douche/baignoire, un carrelage noir et blanc, des carreaux de céramique, un mur blanc, un sol en carrelage de céramique, un lavabo encastré, un plan de toilette en granite, un sol blanc, une cabine de douche avec un rideau, un plan de toilette blanc, meuble simple vasque, meuble-lavabo encastré et du lambris de bois.
Cette image montre une salle de bain traditionnelle pour enfant avec un placard à porte shaker, des portes de placard noires, une baignoire d'angle, un combiné douche/baignoire, un carrelage noir et blanc, des carreaux de céramique, un mur blanc, un sol en carrelage de céramique, un lavabo encastré, un plan de toilette en granite, un sol blanc, une cabine de douche avec un rideau, un plan de toilette blanc, meuble simple vasque, meuble-lavabo encastré et du lambris de bois.
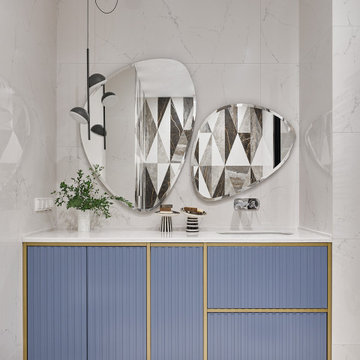
Exemple d'une grande salle de bain principale et grise et blanche tendance avec un placard avec porte à panneau surélevé, des portes de placard turquoises, une baignoire d'angle, WC suspendus, un carrelage noir et blanc, des carreaux de porcelaine, un mur blanc, un sol en carrelage de porcelaine, un lavabo encastré, un sol blanc, un plan de toilette blanc, meuble simple vasque et meuble-lavabo sur pied.
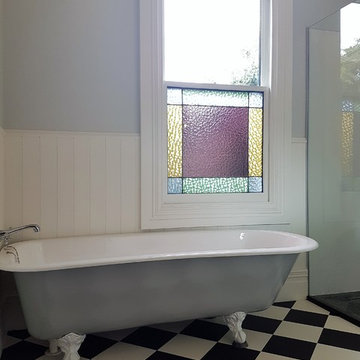
Idées déco pour une salle de bain principale victorienne en bois brun de taille moyenne avec un placard en trompe-l'oeil, une baignoire d'angle, une douche d'angle, un carrelage noir et blanc, un mur multicolore, une vasque et un plan de toilette en bois.
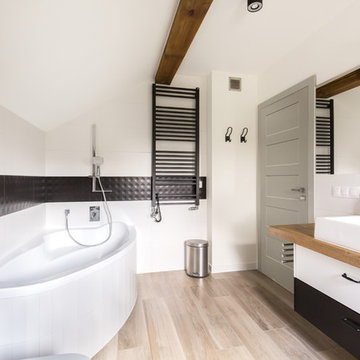
Modern styled bathroom with ceiling beams and a 5-panel Shaker door
Idées déco pour une salle de bain principale contemporaine de taille moyenne avec un carrelage noir et blanc, un plan de toilette marron, un placard à porte plane, des portes de placard blanches, une baignoire d'angle, un mur blanc, une vasque, un plan de toilette en bois et un sol marron.
Idées déco pour une salle de bain principale contemporaine de taille moyenne avec un carrelage noir et blanc, un plan de toilette marron, un placard à porte plane, des portes de placard blanches, une baignoire d'angle, un mur blanc, une vasque, un plan de toilette en bois et un sol marron.
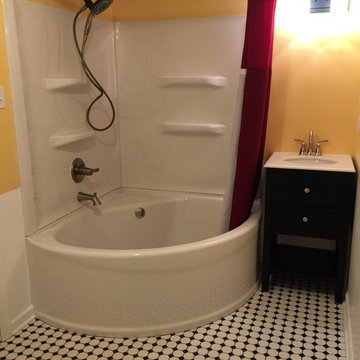
This smaller space became quaint with the corner tub feel. the mixture of material facets allows the space to be poetically mis-matched. The two toned painted wall allows the charm with out the extra cost behind the bead board material.
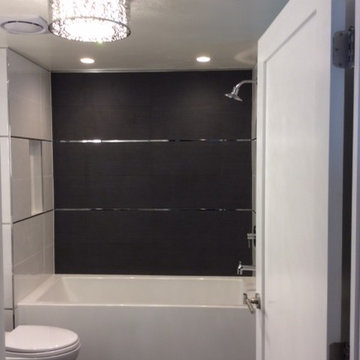
This client wanted a fresh clean look for their bathroom. We were able to build out a functional and space saving bathroom to fit their apartment in Little Italy.

The bathroom layout was changed, opening up and simplifying the space. New fixtures were chosen to blend well with the vintage aesthetic.
The tile flows seamlessly from the hand-set 1" hex pattern in the floor to the cove base, subway, and picture rail, all in a matte-finish ceramic tile.
We built the medicine cabinet to match the windows of the house as well as the cabinets George Ramos Woodworking built for the kitchen and sunroom.
Photo: Jeff Schwilk
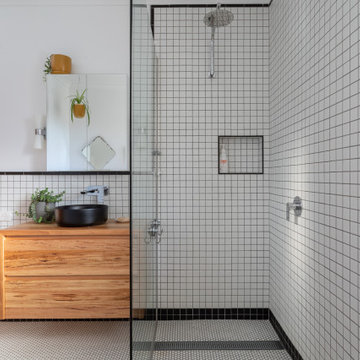
Custom timber vanity, black vanity bowl, mosaic wall tiles, walk in shower, retro design
Idées déco pour une petite salle de bain principale rétro en bois brun avec un placard avec porte à panneau encastré, une baignoire d'angle, un espace douche bain, un carrelage noir et blanc, des carreaux de céramique, un mur blanc, un sol en carrelage de céramique, un plan de toilette en bois, un sol blanc, aucune cabine, une niche, meuble simple vasque et meuble-lavabo suspendu.
Idées déco pour une petite salle de bain principale rétro en bois brun avec un placard avec porte à panneau encastré, une baignoire d'angle, un espace douche bain, un carrelage noir et blanc, des carreaux de céramique, un mur blanc, un sol en carrelage de céramique, un plan de toilette en bois, un sol blanc, aucune cabine, une niche, meuble simple vasque et meuble-lavabo suspendu.
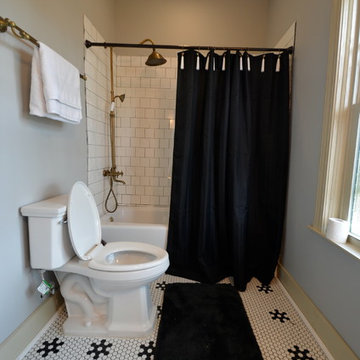
Jeff Paxton
Aménagement d'une salle de bain classique pour enfant avec une baignoire d'angle, un combiné douche/baignoire, un carrelage noir et blanc, des carreaux de céramique et un sol en carrelage de céramique.
Aménagement d'une salle de bain classique pour enfant avec une baignoire d'angle, un combiné douche/baignoire, un carrelage noir et blanc, des carreaux de céramique et un sol en carrelage de céramique.
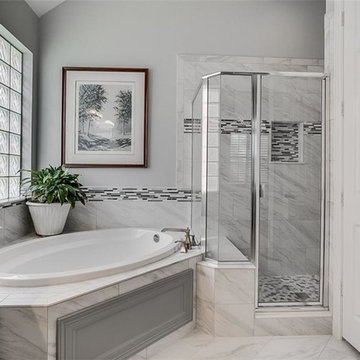
Idées déco pour une salle de bain principale classique de taille moyenne avec des portes de placard grises, une douche d'angle, des carreaux en allumettes, un mur gris, un lavabo encastré, une cabine de douche à porte battante, un placard avec porte à panneau surélevé, une baignoire d'angle, un carrelage noir et blanc, un carrelage gris, un carrelage multicolore, un carrelage blanc, un sol en marbre, un sol blanc et un plan de toilette blanc.
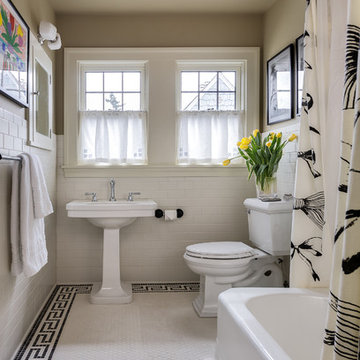
The guest bathroom is traditional, with subway tile wainscot, corner bathtub, pedestal sink and a hex tile floor with a Greek key border.
Photo by Jim Houston

This guest bathroom remodel embodies a bold and modern vision. The floor dazzles with sleek black hexagon tiles, perfectly complementing the matching shower soap niche. Adding a touch of timeless elegance, the shower accent wall features white picket ceramic tiles, while a freestanding rectangular tub graces the space, enclosed partially by a chic glass panel. Black fixtures adorn both the shower and faucet, introducing a striking contrast. The vanity exudes rustic charm with its Early American stained oak finish, harmonizing beautifully with a pristine white quartz countertop and a sleek under-mount sink. This remodel effortlessly marries modern flair with classic appeal, creating a captivating guest bathroom that welcomes both style and comfort.
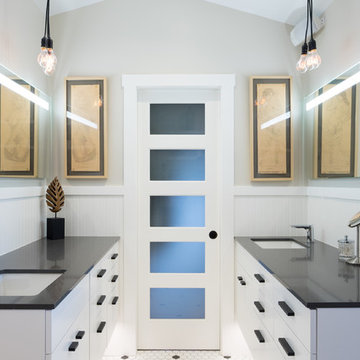
Situated on the west slope of Mt. Baker Ridge, this remodel takes a contemporary view on traditional elements to maximize space, lightness and spectacular views of downtown Seattle and Puget Sound. We were approached by Vertical Construction Group to help a client bring their 1906 craftsman into the 21st century. The original home had many redeeming qualities that were unfortunately compromised by an early 2000’s renovation. This left the new homeowners with awkward and unusable spaces. After studying numerous space plans and roofline modifications, we were able to create quality interior and exterior spaces that reflected our client’s needs and design sensibilities. The resulting master suite, living space, roof deck(s) and re-invented kitchen are great examples of a successful collaboration between homeowner and design and build teams.
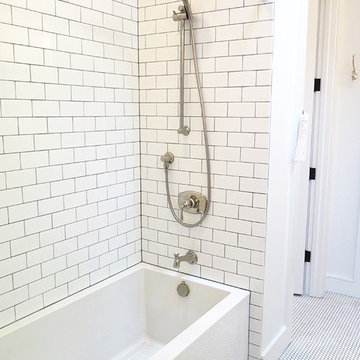
A rectangular porcelain tub doubles as a shower. White penny tile covers the floor and the shower is enclosed with white subway tile with gray grout.
Idées déco pour une très grande salle d'eau industrielle avec une baignoire d'angle, une douche d'angle, un carrelage noir et blanc, un carrelage en pâte de verre, un mur blanc, un sol en carrelage de céramique et un plan de toilette en marbre.
Idées déco pour une très grande salle d'eau industrielle avec une baignoire d'angle, une douche d'angle, un carrelage noir et blanc, un carrelage en pâte de verre, un mur blanc, un sol en carrelage de céramique et un plan de toilette en marbre.
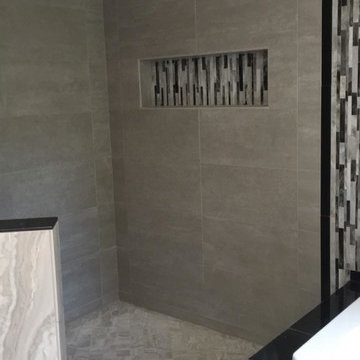
Inspiration pour une grande douche en alcôve principale design avec un placard à porte shaker, des portes de placard blanches, une baignoire d'angle, WC séparés, un carrelage noir et blanc, mosaïque, un mur beige, un sol en carrelage de porcelaine, un lavabo encastré et un plan de toilette en granite.
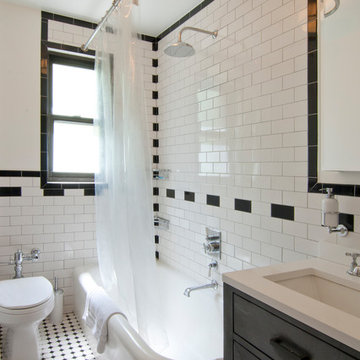
Anjie Cho Architect
Inspiration pour une petite salle de bain principale traditionnelle en bois vieilli avec un placard avec porte à panneau encastré, une baignoire d'angle, un combiné douche/baignoire, WC à poser, un carrelage noir et blanc, des carreaux de céramique, un mur blanc, un sol en carrelage de céramique, un lavabo encastré, un plan de toilette en quartz modifié, un sol noir et une cabine de douche avec un rideau.
Inspiration pour une petite salle de bain principale traditionnelle en bois vieilli avec un placard avec porte à panneau encastré, une baignoire d'angle, un combiné douche/baignoire, WC à poser, un carrelage noir et blanc, des carreaux de céramique, un mur blanc, un sol en carrelage de céramique, un lavabo encastré, un plan de toilette en quartz modifié, un sol noir et une cabine de douche avec un rideau.
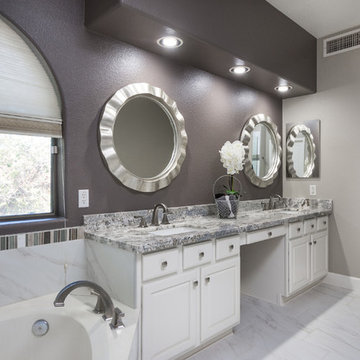
We made this master bathroom new by painting the walls two shades of gray. We refreshed the existing cabinets by painting them white and adding granite countertops. Porcelain tile surrounds the bathtub and floors. We added fun mirrors, new faucets and hardware, and beautiful trim around the tub and shower. Ocotillo, Cahndler, AZ Photos by Phil Johnson
Idées déco de salles de bain avec une baignoire d'angle et un carrelage noir et blanc
1