Idées déco de salles de bain avec un placard à porte vitrée et un carrelage noir
Trier par :
Budget
Trier par:Populaires du jour
1 - 20 sur 126 photos

Notting Hill is one of the most charming and stylish districts in London. This apartment is situated at Hereford Road, on a 19th century building, where Guglielmo Marconi (the pioneer of wireless communication) lived for a year; now the home of my clients, a french couple.
The owners desire was to celebrate the building's past while also reflecting their own french aesthetic, so we recreated victorian moldings, cornices and rosettes. We also found an iron fireplace, inspired by the 19th century era, which we placed in the living room, to bring that cozy feeling without loosing the minimalistic vibe. We installed customized cement tiles in the bathroom and the Burlington London sanitaires, combining both french and british aesthetic.
We decided to mix the traditional style with modern white bespoke furniture. All the apartment is in bright colors, with the exception of a few details, such as the fireplace and the kitchen splash back: bold accents to compose together with the neutral colors of the space.
We have found the best layout for this small space by creating light transition between the pieces. First axis runs from the entrance door to the kitchen window, while the second leads from the window in the living area to the window in the bedroom. Thanks to this alignment, the spatial arrangement is much brighter and vaster, while natural light comes to every room in the apartment at any time of the day.
Ola Jachymiak Studio

Baño principal abierto al dormitorio y separado por un cristal mate. Baño de gran lujo revestido de piezas de pizarra negra con suelo de madera teñida en color oscuro y con sanitarios blancos. El toque asiático lo ponen los acabados y los complementos decorativos.
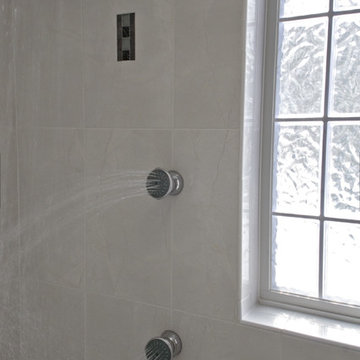
When Barry Miller of Simply Baths, Inc. first met with these Danbury, CT homeowners, they wanted to transform their 1950s master bathroom into a modern, luxurious space. To achieve the desired result, we eliminated a small linen closet in the hallway. Adding a mere 3 extra square feet of space allowed for a comfortable atmosphere and inspiring features. The new master bath boasts a roomy 6-by-3-foot shower stall with a dual showerhead and four body jets. A glass block window allows natural light into the space, and white pebble glass tiles accent the shower floor. Just an arm's length away, warm towels and a heated tile floor entice the homeowners.
A one-piece clear glass countertop and sink is beautifully accented by lighted candles beneath, and the iridescent black tile on one full wall with coordinating accent strips dramatically contrasts the white wall tile. The contemporary theme offers maximum comfort and functionality. Not only is the new master bath more efficient and luxurious, but visitors tell the homeowners it belongs in a resort.
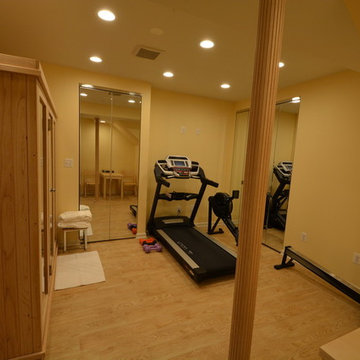
Exemple d'un grand sauna moderne avec un placard à porte vitrée, une douche d'angle, un carrelage noir, un mur jaune et parquet clair.

Edmunds Studios Photography
Haisma Design Co.
Aménagement d'une grande salle de bain principale contemporaine avec un placard à porte vitrée, des portes de placard noires, un bain bouillonnant, une douche double, WC à poser, un carrelage noir, un carrelage de pierre, un mur beige, un sol en carrelage de céramique, un lavabo suspendu et un plan de toilette en verre.
Aménagement d'une grande salle de bain principale contemporaine avec un placard à porte vitrée, des portes de placard noires, un bain bouillonnant, une douche double, WC à poser, un carrelage noir, un carrelage de pierre, un mur beige, un sol en carrelage de céramique, un lavabo suspendu et un plan de toilette en verre.
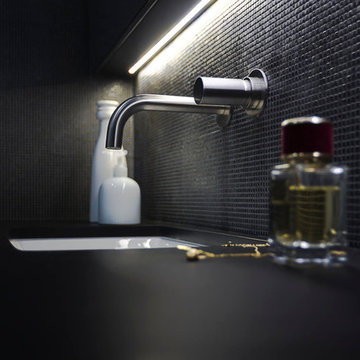
MiUdesign
Idées déco pour une petite salle d'eau contemporaine avec un placard à porte vitrée, des portes de placard noires, une baignoire encastrée, un combiné douche/baignoire, WC suspendus, un carrelage noir, mosaïque, un mur noir, un sol en carrelage de terre cuite, un lavabo encastré et un plan de toilette en marbre.
Idées déco pour une petite salle d'eau contemporaine avec un placard à porte vitrée, des portes de placard noires, une baignoire encastrée, un combiné douche/baignoire, WC suspendus, un carrelage noir, mosaïque, un mur noir, un sol en carrelage de terre cuite, un lavabo encastré et un plan de toilette en marbre.
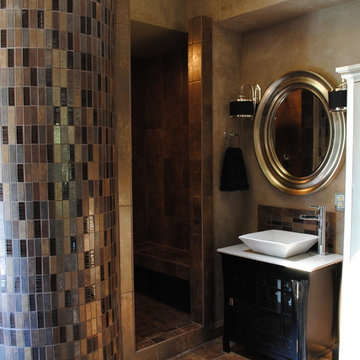
Cette image montre une salle de bain principale design de taille moyenne avec un placard à porte vitrée, des portes de placard noires, une douche ouverte, un carrelage beige, un carrelage noir, un carrelage bleu, un carrelage marron, un carrelage en pâte de verre, un mur beige, un sol en carrelage de céramique, une vasque et un plan de toilette en marbre.
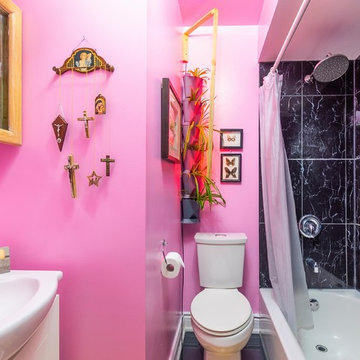
Our client wanted to have some fun in the bathroom so we went bold with "80's Pink" wall and black tile work. To soften the look, natural wood, plants and framed butterflies were incorporated into the decor.

Architecture by PTP Architects; Interior Design by Gerald Moran Interiors; Works and Photographs by Rupert Cordle Town & Country
Inspiration pour une petite salle de bain principale bohème avec un placard à porte vitrée, une douche ouverte, WC suspendus, un carrelage noir, du carrelage en marbre, un mur noir, un sol en marbre, un lavabo encastré, un plan de toilette en marbre, un sol noir, une cabine de douche à porte battante, un plan de toilette noir, meuble simple vasque et meuble-lavabo encastré.
Inspiration pour une petite salle de bain principale bohème avec un placard à porte vitrée, une douche ouverte, WC suspendus, un carrelage noir, du carrelage en marbre, un mur noir, un sol en marbre, un lavabo encastré, un plan de toilette en marbre, un sol noir, une cabine de douche à porte battante, un plan de toilette noir, meuble simple vasque et meuble-lavabo encastré.
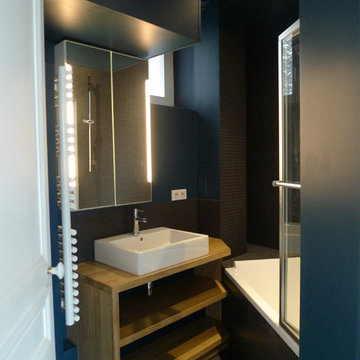
Afin de gagner un peu de place pour l'espace cuisine, nous avons diminué l'espace dévolu à la salle-de-bain, qui passait ainsi à environs 4.50 m², dans une surface plus ou moins triangulaire, sans renoncer à une baignoire, ni aux WC (qui sont derrières la porte). L'espace est optimisé au maximum.
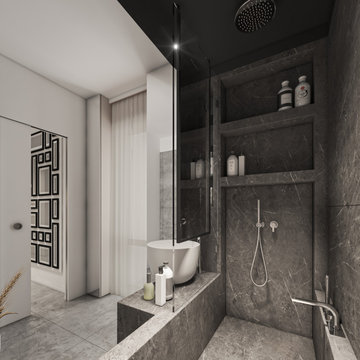
Cette image montre une salle de bain principale design de taille moyenne avec un placard à porte vitrée, des portes de placard blanches, une baignoire en alcôve, un combiné douche/baignoire, WC séparés, un carrelage noir, des carreaux de porcelaine, un mur gris, un sol en carrelage de porcelaine, une vasque, un plan de toilette en carrelage, un sol gris, une cabine de douche à porte battante, un plan de toilette noir, meuble simple vasque et meuble-lavabo sur pied.
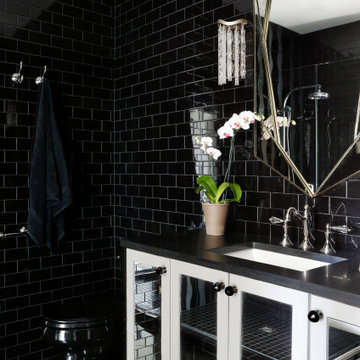
Cette image montre une salle de bain traditionnelle de taille moyenne pour enfant avec un placard à porte vitrée, des portes de placard blanches, une douche d'angle, WC à poser, un carrelage noir, un carrelage métro, un mur noir, un sol en carrelage de porcelaine, un lavabo encastré, un plan de toilette en quartz modifié, un sol noir, aucune cabine et un plan de toilette noir.
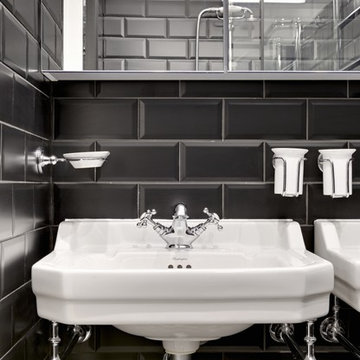
Notting Hill is one of the most charming and stylish districts in London. This apartment is situated at Hereford Road, on a 19th century building, where Guglielmo Marconi (the pioneer of wireless communication) lived for a year; now the home of my clients, a french couple.
The owners desire was to celebrate the building's past while also reflecting their own french aesthetic, so we recreated victorian moldings, cornices and rosettes. We also found an iron fireplace, inspired by the 19th century era, which we placed in the living room, to bring that cozy feeling without loosing the minimalistic vibe. We installed customized cement tiles in the bathroom and the Burlington London sanitaires, combining both french and british aesthetic.
We decided to mix the traditional style with modern white bespoke furniture. All the apartment is in bright colors, with the exception of a few details, such as the fireplace and the kitchen splash back: bold accents to compose together with the neutral colors of the space.
We have found the best layout for this small space by creating light transition between the pieces. First axis runs from the entrance door to the kitchen window, while the second leads from the window in the living area to the window in the bedroom. Thanks to this alignment, the spatial arrangement is much brighter and vaster, while natural light comes to every room in the apartment at any time of the day.
Ola Jachymiak Studio
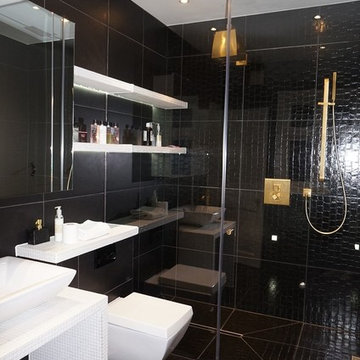
Exemple d'une salle de bain principale tendance de taille moyenne avec un placard à porte vitrée, une douche ouverte, WC séparés, un carrelage noir, des carreaux de céramique, un mur gris, un sol en carrelage de céramique, une grande vasque, un plan de toilette en carrelage, un sol noir, une cabine de douche à porte battante et un plan de toilette blanc.
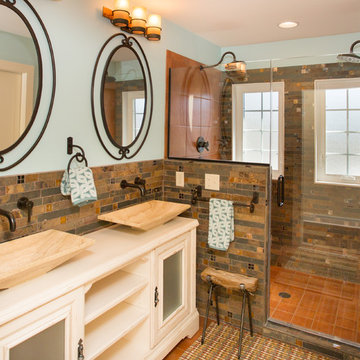
Idées déco pour une salle de bain méditerranéenne de taille moyenne avec un placard à porte vitrée, des portes de placard blanches, un carrelage beige, un carrelage noir, un carrelage marron, un carrelage de pierre, un mur bleu, un sol en carrelage de céramique, une vasque, un plan de toilette en surface solide, un sol marron et une cabine de douche à porte battante.
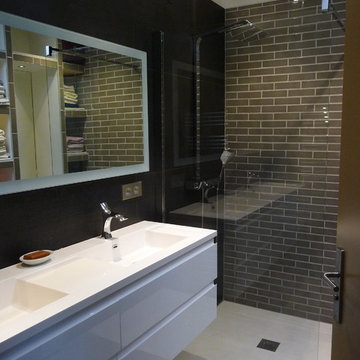
Corinne Driol
Aménagement d'une grande salle de bain principale contemporaine avec un lavabo suspendu, un placard à porte vitrée, des portes de placard grises, une douche à l'italienne, un carrelage noir, un carrelage de pierre, un mur gris et un sol en carrelage de céramique.
Aménagement d'une grande salle de bain principale contemporaine avec un lavabo suspendu, un placard à porte vitrée, des portes de placard grises, une douche à l'italienne, un carrelage noir, un carrelage de pierre, un mur gris et un sol en carrelage de céramique.
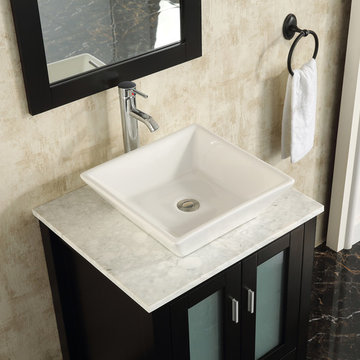
The Tanya Collection is a true perfection that was designed with a spacious open bottom for easy cleaning and deep drawers with designer easy pull handles. KBD Designs team of dedicated designers have combined experiences and recognizes what consumers want when buying a vanity
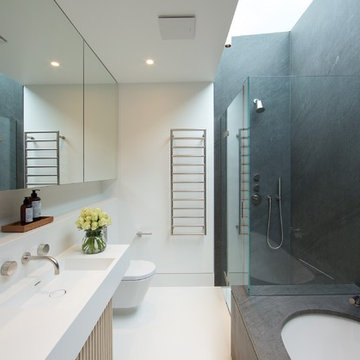
Cette photo montre une grande salle de bain tendance en bois clair pour enfant avec un placard à porte vitrée, une baignoire posée, une douche ouverte, WC suspendus, un carrelage noir, des dalles de pierre, un mur blanc, un sol en carrelage de porcelaine, un lavabo intégré, un plan de toilette en surface solide, un sol blanc et une cabine de douche à porte battante.
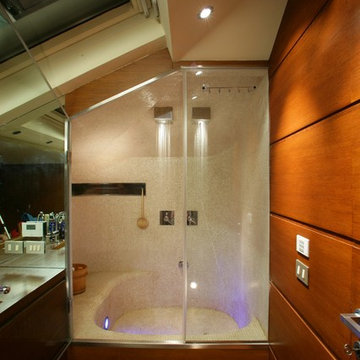
Inspiration pour une petite douche en alcôve principale design en bois brun avec un plan de toilette en bois, un sol en bois brun, un placard à porte vitrée, un carrelage noir et un carrelage en pâte de verre.
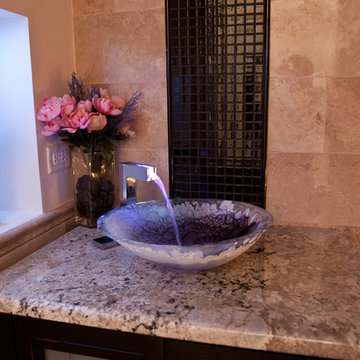
Thick wall stripes, a border and accents on the floor made from black mosaic glass tiles accent the stonework in this bathroom beautifully. Mosaics add an elegant and unique touch to any space!
Idées déco de salles de bain avec un placard à porte vitrée et un carrelage noir
1