Idées déco de salles de bain avec un carrelage rose et un carrelage métro
Trier par :
Budget
Trier par:Populaires du jour
1 - 20 sur 28 photos
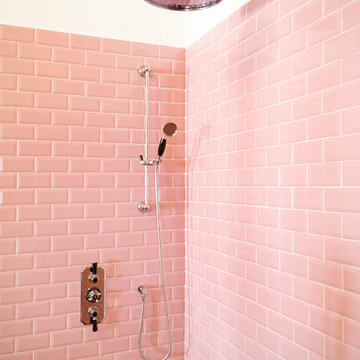
Sara Riera Fotografia
Aménagement d'une salle de bain méditerranéenne avec un carrelage rose et un carrelage métro.
Aménagement d'une salle de bain méditerranéenne avec un carrelage rose et un carrelage métro.
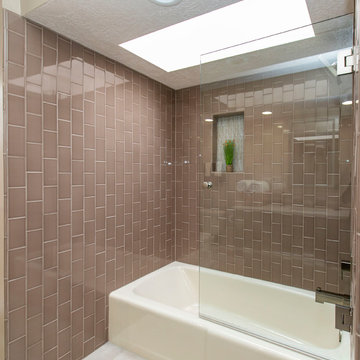
Poulin Design Center
Inspiration pour une salle d'eau minimaliste en bois foncé de taille moyenne avec un placard à porte plane, une baignoire posée, un combiné douche/baignoire, WC à poser, un carrelage rose, un carrelage métro, un mur beige, un sol en carrelage de porcelaine, un lavabo encastré, un plan de toilette en quartz, un sol beige, une cabine de douche à porte battante et un plan de toilette beige.
Inspiration pour une salle d'eau minimaliste en bois foncé de taille moyenne avec un placard à porte plane, une baignoire posée, un combiné douche/baignoire, WC à poser, un carrelage rose, un carrelage métro, un mur beige, un sol en carrelage de porcelaine, un lavabo encastré, un plan de toilette en quartz, un sol beige, une cabine de douche à porte battante et un plan de toilette beige.
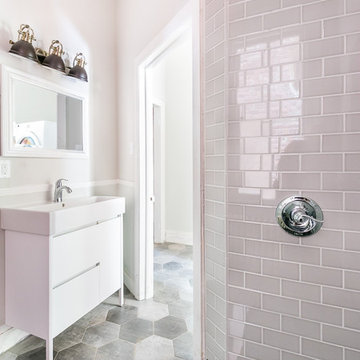
Originally a single family home, this four unit apartment building was broken up in a way that each apartment has a different layout. The challenge for Piperbear Designs was how to reimagine each space to conform with the needs of the modern tenant – while also adding design flourishes that will make each unit feel special.
Located on historic West Grace in Richmond, Virginia, the property is surrounded by a mix of attractive single family homes and small historic apartment buildings. Walking distance to the Science Museum of Virginia, Monument Ave, many hip restaurants, this block is a sought after location for young professionals moving to Richmond.
Piperbear wanted to restore this building in a manner that respects the history of the area while also adding a design aesthetic that is in touch with the change happening in Richmond.
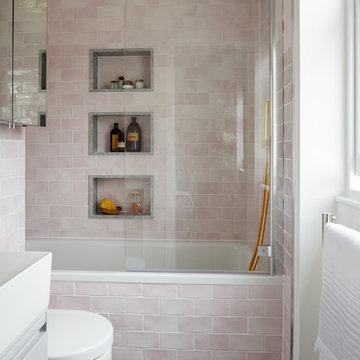
Jake Fitzjones
Idées déco pour une petite salle de bain grise et rose classique avec un placard à porte plane, une baignoire posée, un combiné douche/baignoire, un carrelage rose, un mur blanc, un sol en carrelage de céramique, des portes de placard grises, un carrelage métro, un sol multicolore et un plan de toilette blanc.
Idées déco pour une petite salle de bain grise et rose classique avec un placard à porte plane, une baignoire posée, un combiné douche/baignoire, un carrelage rose, un mur blanc, un sol en carrelage de céramique, des portes de placard grises, un carrelage métro, un sol multicolore et un plan de toilette blanc.

Michael Hunter Photography
This little guest bathroom is a favorite amongst our social following with its vertically laid glass subway tile and blush pink walls. The navy and pinks complement each other well and the brass pulls stand out on the free-standing vanity. The gold leaf oval mirror is a show-stopper.
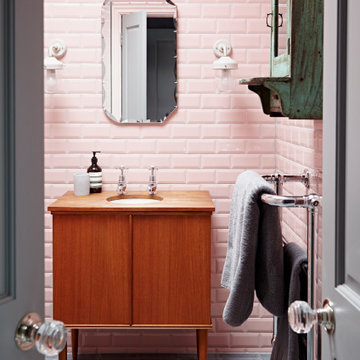
Inspiration pour une salle de bain principale bohème en bois brun avec un carrelage rose, un carrelage métro, un sol en ardoise, un sol gris, meuble-lavabo sur pied, un placard à porte plane, un lavabo encastré, un plan de toilette en bois, un plan de toilette marron et meuble simple vasque.
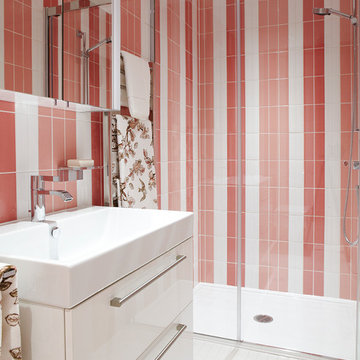
Inspiration pour une douche en alcôve traditionnelle de taille moyenne avec un placard à porte plane, des portes de placard blanches, un carrelage rose, un carrelage blanc, un carrelage métro, un mur multicolore et un lavabo suspendu.
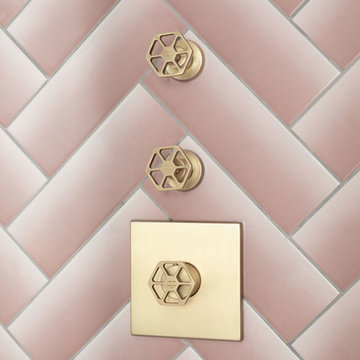
The client’s initial thoughts were that she loved matt black, brass and wanted a touch of pink – but had thought these would be applied to wall coverings and taps only. With the Hoover building being such an iconic building, Louise wanted to show hints at a bygone era in a contemporary way – you can’t just use ‘bog’ standard products in here – so she encouraged the client to push her boundaries a bit
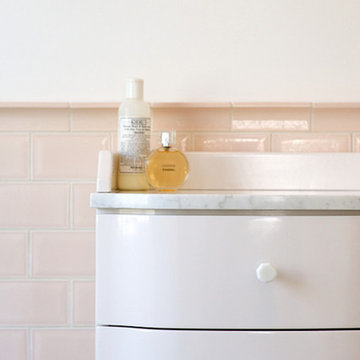
Exemple d'une salle d'eau romantique de taille moyenne avec une baignoire indépendante, un carrelage rose, un carrelage métro, un placard à porte plane, un mur rose, un sol en carrelage de terre cuite, des portes de placard blanches et un plan de toilette en quartz modifié.
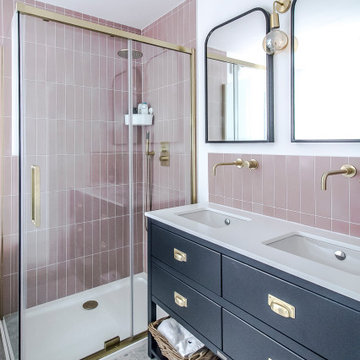
Family bathroom
Cette photo montre une salle de bain grise et rose chic de taille moyenne pour enfant avec un placard à porte plane, une douche d'angle, WC à poser, un carrelage rose, un carrelage métro, un mur blanc, carreaux de ciment au sol, un plan vasque, un plan de toilette en quartz modifié, un sol gris, une cabine de douche à porte coulissante, un plan de toilette blanc, meuble double vasque et meuble-lavabo sur pied.
Cette photo montre une salle de bain grise et rose chic de taille moyenne pour enfant avec un placard à porte plane, une douche d'angle, WC à poser, un carrelage rose, un carrelage métro, un mur blanc, carreaux de ciment au sol, un plan vasque, un plan de toilette en quartz modifié, un sol gris, une cabine de douche à porte coulissante, un plan de toilette blanc, meuble double vasque et meuble-lavabo sur pied.
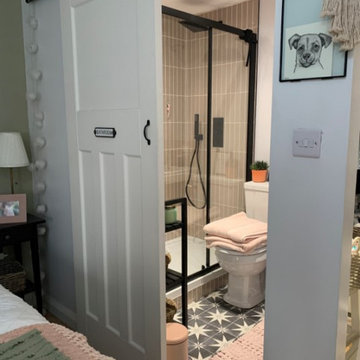
Conversion of an integrated garage in a period property to create a bedroom with en-suite and dressing room
Inspiration pour une petite salle de bain principale et grise et rose bohème avec un placard à porte shaker, des portes de placard noires, une douche double, un carrelage rose, un carrelage métro, un mur rose, un sol en carrelage de porcelaine, un sol noir, une cabine de douche à porte coulissante, meuble simple vasque et meuble-lavabo sur pied.
Inspiration pour une petite salle de bain principale et grise et rose bohème avec un placard à porte shaker, des portes de placard noires, une douche double, un carrelage rose, un carrelage métro, un mur rose, un sol en carrelage de porcelaine, un sol noir, une cabine de douche à porte coulissante, meuble simple vasque et meuble-lavabo sur pied.
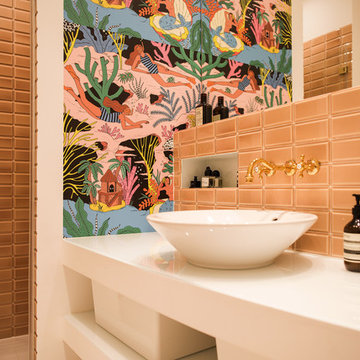
Eine offene Wohnfläche mit abgetrennten Bereichen fürs Wohnen, Essen und Schlafen zeichnen dieses kleine Apartment in Berlin Mitte aus. Das Interior Design verbindet moderne Stücke mit Vintage-Objekten und Maßanfertigungen. Dabei wurden passende Objekte aus ganz Europa zusammengetragen und mit vorhandenen Kunstwerken und Liebhaberstücken verbunden. Mobiliar und Beleuchtung schaffen so einen harmonischen Raum mit Stil und außergewöhnlichen Extras wie Barbie-Kleiderhaken oder der Tapete im Badezimmer, einer Sonderanfertigung.
In die Gesamtgestaltung sind auch passgenaue Tischlerarbeiten integriert. Sie schaffen großen und unauffälligen Stauraum für Schuhe, Bücher und Küchenutensilien. Kleider finden nun zudem in einem begehbaren Schrank Platz.
INTERIOR DESIGN & STYLING: THE INNER HOUSE
MÖBELDESIGN UND UMSETZUNG: Jenny Orgis, https://salon.io/jenny-orgis
FOTOS: © THE INNER HOUSE, Fotograf: Manuel Strunz, www.manuu.eu
Artwork Wallpaper: Felicity Marshall, http://www.felicitypmarshall.com
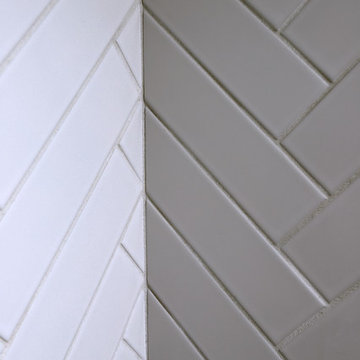
Tile detail work.
Réalisation d'une salle d'eau tradition de taille moyenne avec des portes de placard blanches, un combiné douche/baignoire, WC à poser, un mur rose, un lavabo encastré, un sol gris, un placard en trompe-l'oeil, une baignoire posée, un carrelage rose, un carrelage métro, un sol en marbre, un plan de toilette en marbre, une cabine de douche à porte battante et un plan de toilette gris.
Réalisation d'une salle d'eau tradition de taille moyenne avec des portes de placard blanches, un combiné douche/baignoire, WC à poser, un mur rose, un lavabo encastré, un sol gris, un placard en trompe-l'oeil, une baignoire posée, un carrelage rose, un carrelage métro, un sol en marbre, un plan de toilette en marbre, une cabine de douche à porte battante et un plan de toilette gris.
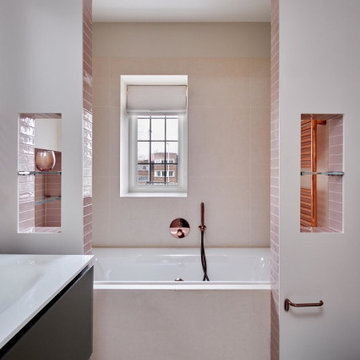
A beautiful ensuite bathroom, featuring a bath niche with recessed bath and archway clad in pink metro tiling. All the sanitaryware is Gessi in Copper finish and the vanity unit in dark khaki smoked glass is the perfect complement.
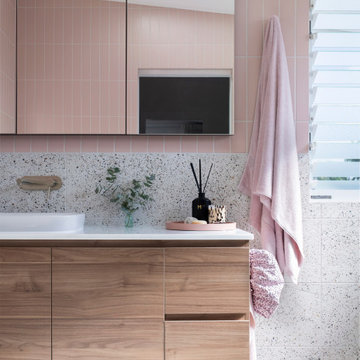
Mid-century meets modern – this project demonstrates the potential of a heritage renovation that builds upon the past. The major renovations and extension encourage a strong relationship between the landscape, as part of daily life, and cater to a large family passionate about their neighbourhood and entertaining.
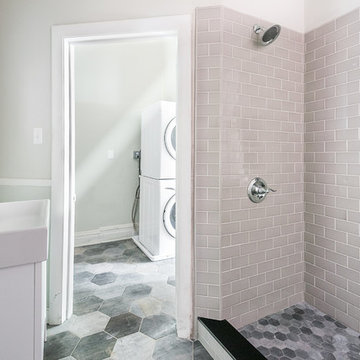
Originally a single family home, this four unit apartment building was broken up in a way that each apartment has a different layout. The challenge for Piperbear Designs was how to reimagine each space to conform with the needs of the modern tenant – while also adding design flourishes that will make each unit feel special.
Located on historic West Grace in Richmond, Virginia, the property is surrounded by a mix of attractive single family homes and small historic apartment buildings. Walking distance to the Science Museum of Virginia, Monument Ave, many hip restaurants, this block is a sought after location for young professionals moving to Richmond.
Piperbear wanted to restore this building in a manner that respects the history of the area while also adding a design aesthetic that is in touch with the change happening in Richmond.
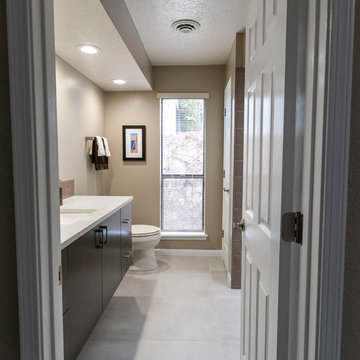
Poulin Design Center
Réalisation d'une salle d'eau minimaliste en bois foncé de taille moyenne avec un placard à porte plane, une baignoire posée, un combiné douche/baignoire, WC à poser, un carrelage rose, un carrelage métro, un mur beige, un sol en carrelage de porcelaine, un lavabo encastré, un plan de toilette en quartz, un sol beige, une cabine de douche à porte battante et un plan de toilette beige.
Réalisation d'une salle d'eau minimaliste en bois foncé de taille moyenne avec un placard à porte plane, une baignoire posée, un combiné douche/baignoire, WC à poser, un carrelage rose, un carrelage métro, un mur beige, un sol en carrelage de porcelaine, un lavabo encastré, un plan de toilette en quartz, un sol beige, une cabine de douche à porte battante et un plan de toilette beige.
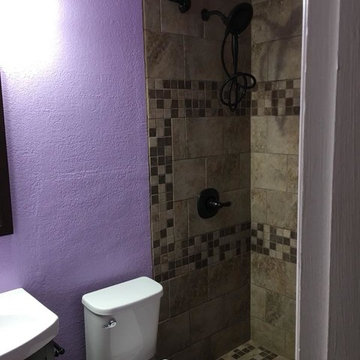
Cette photo montre une salle d'eau chic de taille moyenne avec un placard à porte plane, des portes de placard marrons, une douche ouverte, WC séparés, un carrelage rose, un carrelage métro, un mur violet, un sol en carrelage de céramique, un plan vasque, un plan de toilette en quartz modifié, un sol beige et une cabine de douche avec un rideau.
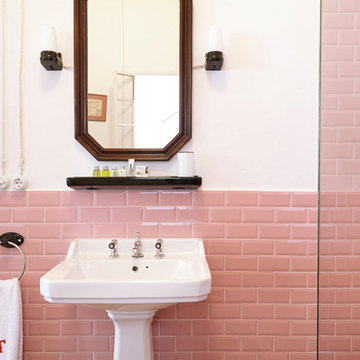
Sara Riera Fotografia
Inspiration pour une salle de bain méditerranéenne avec un carrelage rose, un carrelage métro et un lavabo de ferme.
Inspiration pour une salle de bain méditerranéenne avec un carrelage rose, un carrelage métro et un lavabo de ferme.
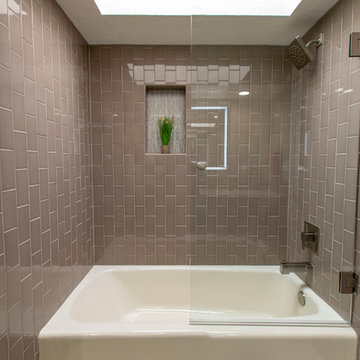
Poulin Design Center
Idée de décoration pour une salle d'eau minimaliste en bois foncé de taille moyenne avec un placard à porte plane, une baignoire posée, un combiné douche/baignoire, WC à poser, un carrelage rose, un carrelage métro, un mur beige, un sol en carrelage de porcelaine, un lavabo encastré, un plan de toilette en quartz, un sol beige, une cabine de douche à porte battante et un plan de toilette beige.
Idée de décoration pour une salle d'eau minimaliste en bois foncé de taille moyenne avec un placard à porte plane, une baignoire posée, un combiné douche/baignoire, WC à poser, un carrelage rose, un carrelage métro, un mur beige, un sol en carrelage de porcelaine, un lavabo encastré, un plan de toilette en quartz, un sol beige, une cabine de douche à porte battante et un plan de toilette beige.
Idées déco de salles de bain avec un carrelage rose et un carrelage métro
1