Idées déco de salles de bain avec WC séparés et un carrelage rouge
Trier par :
Budget
Trier par:Populaires du jour
1 - 20 sur 187 photos
1 sur 3
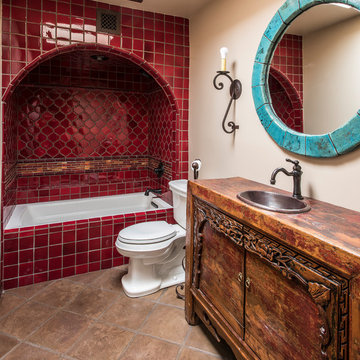
Réalisation d'une salle d'eau sud-ouest américain en bois foncé avec un placard à porte plane, une baignoire en alcôve, un combiné douche/baignoire, WC séparés, un carrelage rouge, un mur beige, un lavabo posé, un plan de toilette en bois et un sol beige.
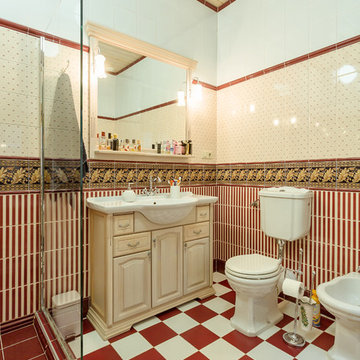
Алексей Трофимов
Inspiration pour une salle d'eau traditionnelle en bois clair avec un placard avec porte à panneau surélevé, WC séparés, un carrelage rouge, un carrelage multicolore et aucune cabine.
Inspiration pour une salle d'eau traditionnelle en bois clair avec un placard avec porte à panneau surélevé, WC séparés, un carrelage rouge, un carrelage multicolore et aucune cabine.

Photo: Bay Area VR - Eli Poblitz
Réalisation d'une petite salle d'eau minimaliste en bois clair avec une vasque, un placard sans porte, WC séparés, un mur blanc, un carrelage rouge, mosaïque et un plan de toilette en quartz modifié.
Réalisation d'une petite salle d'eau minimaliste en bois clair avec une vasque, un placard sans porte, WC séparés, un mur blanc, un carrelage rouge, mosaïque et un plan de toilette en quartz modifié.

Kathryn Miller Interiors
Idée de décoration pour une salle d'eau méditerranéenne en bois clair de taille moyenne avec un plan de toilette en granite, WC séparés, un carrelage beige, un carrelage bleu, un carrelage rouge, des carreaux de céramique, un mur blanc, un sol en carrelage de terre cuite, un lavabo encastré et un placard avec porte à panneau encastré.
Idée de décoration pour une salle d'eau méditerranéenne en bois clair de taille moyenne avec un plan de toilette en granite, WC séparés, un carrelage beige, un carrelage bleu, un carrelage rouge, des carreaux de céramique, un mur blanc, un sol en carrelage de terre cuite, un lavabo encastré et un placard avec porte à panneau encastré.

Smart Apartment B2 sviluppato all’interno della “Corte del Tiglio”, un progetto residenziale composto da 5 unità abitative, ciascuna dotata di giardino privato e vetrate a tutta altezza e ciascuna studiata con un proprio scenario cromatico. Le tonalità del B2 nascono dal contrasto tra il caldo e il freddo. Il rosso etrusco estremamente caldo del living viene “raffreddato” dal celeste chiarissimo di alcuni elementi. Ad unire e bilanciare il tutto interviene la sinuosità delle linee.
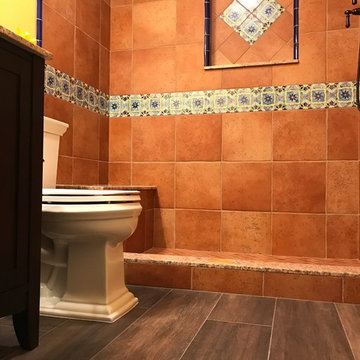
Bathroom floor tile
Aménagement d'une petite salle d'eau sud-ouest américain en bois foncé avec un placard à porte shaker, une douche d'angle, WC séparés, un carrelage rouge, des carreaux de porcelaine, un mur jaune, un sol en carrelage de porcelaine, un lavabo encastré, un plan de toilette en granite, un sol marron, une cabine de douche à porte battante et un plan de toilette marron.
Aménagement d'une petite salle d'eau sud-ouest américain en bois foncé avec un placard à porte shaker, une douche d'angle, WC séparés, un carrelage rouge, des carreaux de porcelaine, un mur jaune, un sol en carrelage de porcelaine, un lavabo encastré, un plan de toilette en granite, un sol marron, une cabine de douche à porte battante et un plan de toilette marron.
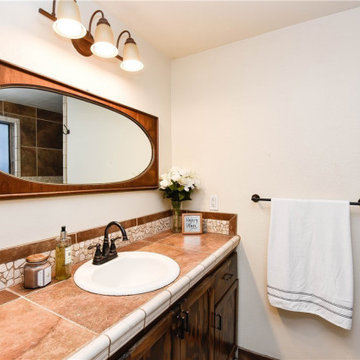
BEFORE PICTURES
Cette photo montre une petite salle de bain principale chic en bois foncé avec des carreaux de porcelaine, un mur blanc, un sol en carrelage de porcelaine, aucune cabine, un placard en trompe-l'oeil, une douche d'angle, WC séparés, un carrelage rouge, un lavabo posé, un plan de toilette en carrelage, un sol rouge, un plan de toilette rouge, meuble simple vasque et meuble-lavabo encastré.
Cette photo montre une petite salle de bain principale chic en bois foncé avec des carreaux de porcelaine, un mur blanc, un sol en carrelage de porcelaine, aucune cabine, un placard en trompe-l'oeil, une douche d'angle, WC séparés, un carrelage rouge, un lavabo posé, un plan de toilette en carrelage, un sol rouge, un plan de toilette rouge, meuble simple vasque et meuble-lavabo encastré.
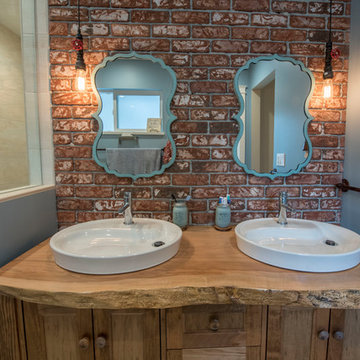
My House Design/Build Team | www.myhousedesignbuild.com | 604-694-6873 | Liz Dehn Photography
Idées déco pour une salle de bain principale romantique en bois brun de taille moyenne avec un placard en trompe-l'oeil, un espace douche bain, WC séparés, un carrelage rouge, un mur bleu, un sol en carrelage de céramique, une vasque, un plan de toilette en bois, un sol beige, aucune cabine et un plan de toilette marron.
Idées déco pour une salle de bain principale romantique en bois brun de taille moyenne avec un placard en trompe-l'oeil, un espace douche bain, WC séparés, un carrelage rouge, un mur bleu, un sol en carrelage de céramique, une vasque, un plan de toilette en bois, un sol beige, aucune cabine et un plan de toilette marron.

Progetto architettonico e Direzione lavori: arch. Valeria Federica Sangalli Gariboldi
General Contractor: ECO srl
Impresa edile: FR di Francesco Ristagno
Impianti elettrici: 3Wire
Impianti meccanici: ECO srl
Interior Artist: Paola Buccafusca
Fotografie: Federica Antonelli
Arredamento: Cavallini Linea C
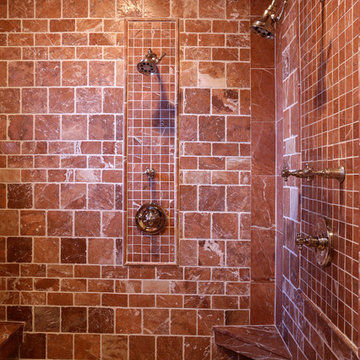
Varying sizes of Honed and Polished Roja Alicante Marble
Polished Nickel Rohl Shower Fixtures
Cette image montre une douche en alcôve principale méditerranéenne de taille moyenne avec un lavabo encastré, un plan de toilette en marbre, WC séparés, un carrelage rouge, un carrelage de pierre et tomettes au sol.
Cette image montre une douche en alcôve principale méditerranéenne de taille moyenne avec un lavabo encastré, un plan de toilette en marbre, WC séparés, un carrelage rouge, un carrelage de pierre et tomettes au sol.
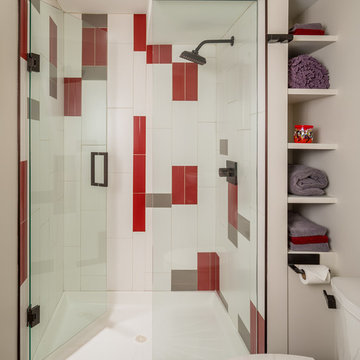
"Brandon Stengel - www.farmkidstudios.com”
Idées déco pour une petite douche en alcôve contemporaine avec un mur blanc, un placard sans porte, WC séparés, un carrelage gris, un carrelage rouge et un carrelage blanc.
Idées déco pour une petite douche en alcôve contemporaine avec un mur blanc, un placard sans porte, WC séparés, un carrelage gris, un carrelage rouge et un carrelage blanc.
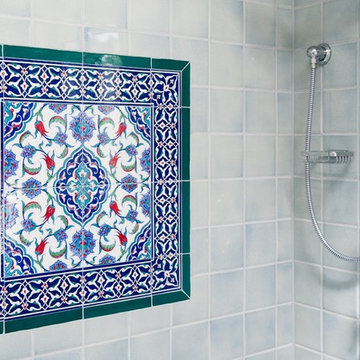
http://www.treve.com
HDR Remodeling Inc. specializes in classic East Bay homes. Whole-house remodels, kitchen and bathroom remodeling, garage and basement conversions are our specialties. Our start-to-finish process -- from design concept to permit-ready plans to production -- will guide you along the way to make sure your project is completed on time and on budget and take the uncertainty and stress out of remodeling your home. Our philosophy -- and passion -- is to help our clients make their remodeling dreams come true.
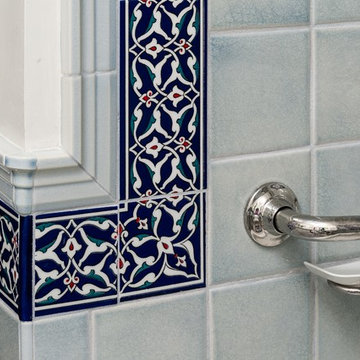
http://www.treve.com
HDR Remodeling Inc. specializes in classic East Bay homes. Whole-house remodels, kitchen and bathroom remodeling, garage and basement conversions are our specialties. Our start-to-finish process -- from design concept to permit-ready plans to production -- will guide you along the way to make sure your project is completed on time and on budget and take the uncertainty and stress out of remodeling your home. Our philosophy -- and passion -- is to help our clients make their remodeling dreams come true.
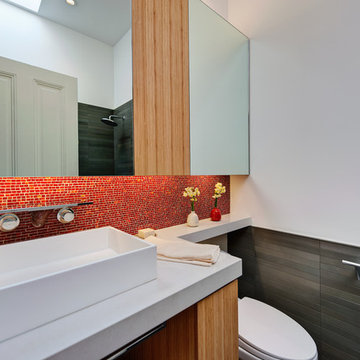
This tight spaced bath room was made to feel larger through the use of up and down light in a cove in the mirrored wall hung medicine cabinet and through a frameless glass shower enclosure. Space under the sink serves as towel storage and multi level roll out shelf provides additional storage near the sink.
Photo: Bay Area VR - Eli Poblitz
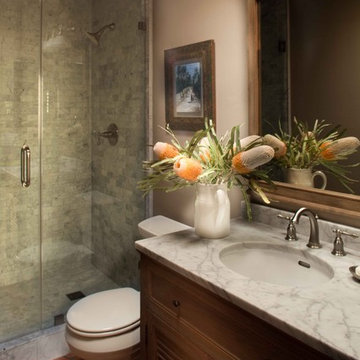
Steven Kaye Photography
Inspiration pour une salle d'eau traditionnelle en bois brun de taille moyenne avec un placard à porte persienne, une douche à l'italienne, WC séparés, un carrelage rouge, des carreaux en terre cuite, un mur beige, tomettes au sol, un lavabo encastré et un plan de toilette en marbre.
Inspiration pour une salle d'eau traditionnelle en bois brun de taille moyenne avec un placard à porte persienne, une douche à l'italienne, WC séparés, un carrelage rouge, des carreaux en terre cuite, un mur beige, tomettes au sol, un lavabo encastré et un plan de toilette en marbre.
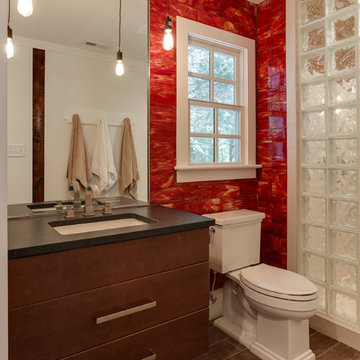
This homeowner has long since moved away from his family farm but still visits often and thought it was time to fix up this little house that had been neglected for years. He brought home ideas and objects he was drawn to from travels around the world and allowed a team of us to help bring them together in this old family home that housed many generations through the years. What it grew into is not your typical 150 year old NC farm house but the essence is still there and shines through in the original wood and beams in the ceiling and on some of the walls, old flooring, re-purposed objects from the farm and the collection of cherished finds from his travels.
Photos by Tad Davis Photography
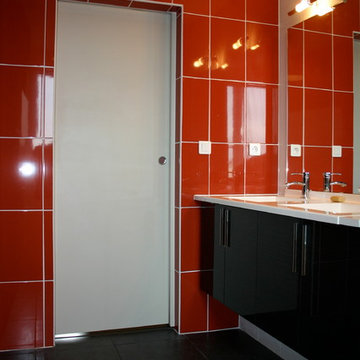
©Malow
Exemple d'une salle de bain principale moderne de taille moyenne avec un placard à porte affleurante, des portes de placard noires, une baignoire encastrée, un combiné douche/baignoire, WC séparés, un carrelage rouge, des carreaux de céramique, un mur blanc, un sol en carrelage de céramique, un plan vasque, un sol noir, une cabine de douche à porte battante et un plan de toilette blanc.
Exemple d'une salle de bain principale moderne de taille moyenne avec un placard à porte affleurante, des portes de placard noires, une baignoire encastrée, un combiné douche/baignoire, WC séparés, un carrelage rouge, des carreaux de céramique, un mur blanc, un sol en carrelage de céramique, un plan vasque, un sol noir, une cabine de douche à porte battante et un plan de toilette blanc.
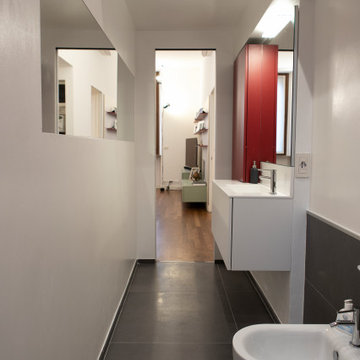
Progetto architettonico e Direzione lavori: arch. Valeria Federica Sangalli Gariboldi
General Contractor: ECO srl
Impresa edile: FR di Francesco Ristagno
Impianti elettrici: 3Wire
Impianti meccanici: ECO srl
Interior Artist: Paola Buccafusca
Fotografie: Federica Antonelli
Arredamento: Cavallini Linea C
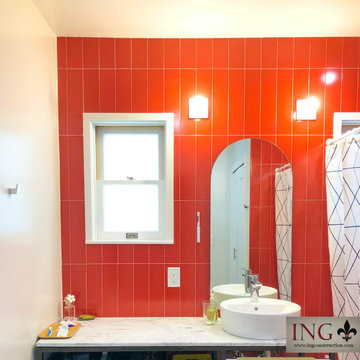
Mt. Washington, CA - Complete Bathroom Remodel
Installation of all tile work; Shower and walls. All plumbing and electrical requirements per the project. Installation of vanity, mirrors, sconces and a fresh paint to finish.
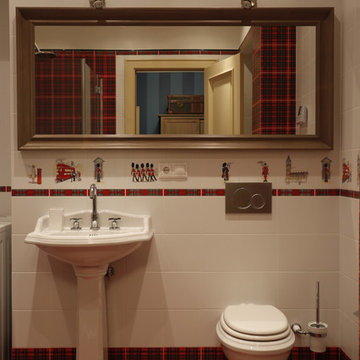
архитектор-дизайнер Олеся Шляхтина,
фото Евгений Кулибаба
Exemple d'une salle de bain tendance pour enfant avec WC séparés, un carrelage blanc, un carrelage rouge et un lavabo de ferme.
Exemple d'une salle de bain tendance pour enfant avec WC séparés, un carrelage blanc, un carrelage rouge et un lavabo de ferme.
Idées déco de salles de bain avec WC séparés et un carrelage rouge
1