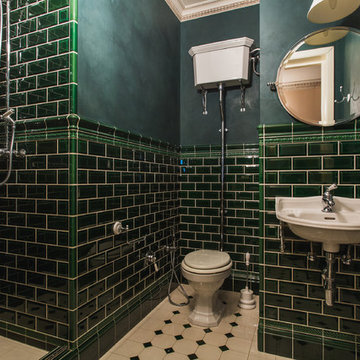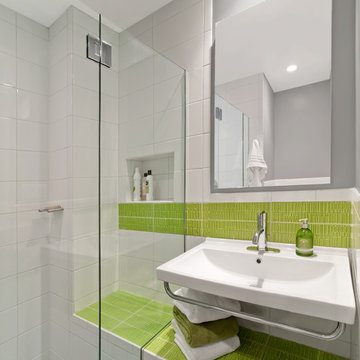Idées déco de salles de bain avec un carrelage vert et un lavabo suspendu
Trier par :
Budget
Trier par:Populaires du jour
1 - 20 sur 463 photos
1 sur 3

• Remodeled Eichler bathroom
• General Contractor: CKM Construction
• Mosiac Glass Tile: Island Stone / Waveline
• Shower niche
Cette image montre une petite salle de bain design avec des portes de placard beiges, une baignoire posée, un combiné douche/baignoire, un carrelage vert, des carreaux de céramique, un mur blanc, un lavabo suspendu, un plan de toilette en surface solide, une cabine de douche avec un rideau, WC à poser, un sol en carrelage de céramique, un sol blanc, un plan de toilette blanc, meuble simple vasque et meuble-lavabo suspendu.
Cette image montre une petite salle de bain design avec des portes de placard beiges, une baignoire posée, un combiné douche/baignoire, un carrelage vert, des carreaux de céramique, un mur blanc, un lavabo suspendu, un plan de toilette en surface solide, une cabine de douche avec un rideau, WC à poser, un sol en carrelage de céramique, un sol blanc, un plan de toilette blanc, meuble simple vasque et meuble-lavabo suspendu.

This bathroom has been completely transformed into a modern spa-worthy sanctuary.
Photo: Virtual 360 NY
Idée de décoration pour une petite salle de bain principale minimaliste en bois brun avec un placard à porte plane, une baignoire en alcôve, un combiné douche/baignoire, WC à poser, un carrelage vert, un carrelage métro, un mur gris, un sol en marbre, un lavabo suspendu, un plan de toilette en quartz modifié, un sol blanc, aucune cabine et un plan de toilette blanc.
Idée de décoration pour une petite salle de bain principale minimaliste en bois brun avec un placard à porte plane, une baignoire en alcôve, un combiné douche/baignoire, WC à poser, un carrelage vert, un carrelage métro, un mur gris, un sol en marbre, un lavabo suspendu, un plan de toilette en quartz modifié, un sol blanc, aucune cabine et un plan de toilette blanc.

green wall tile from heath ceramics complements custom terrazzo flooring from concrete collaborative
Aménagement d'une petite salle de bain bord de mer avec un placard à porte plane, des portes de placard grises, un carrelage vert, des carreaux de céramique, un sol en terrazzo, un lavabo suspendu, un sol multicolore, un plan de toilette blanc, une douche d'angle et une cabine de douche à porte coulissante.
Aménagement d'une petite salle de bain bord de mer avec un placard à porte plane, des portes de placard grises, un carrelage vert, des carreaux de céramique, un sol en terrazzo, un lavabo suspendu, un sol multicolore, un plan de toilette blanc, une douche d'angle et une cabine de douche à porte coulissante.

APARTMENT BERLIN VII
Eine Berliner Altbauwohnung im vollkommen neuen Gewand: Bei diesen Räumen in Schöneberg zeichnete THE INNER HOUSE für eine komplette Sanierung verantwortlich. Dazu gehörte auch, den Grundriss zu ändern: Die Küche hat ihren Platz nun als Ort für Gemeinsamkeit im ehemaligen Berliner Zimmer. Dafür gibt es ein ruhiges Schlafzimmer in den hinteren Räumen. Das Gästezimmer verfügt jetzt zudem über ein eigenes Gästebad im britischen Stil. Bei der Sanierung achtete THE INNER HOUSE darauf, stilvolle und originale Details wie Doppelkastenfenster, Türen und Beschläge sowie das Parkett zu erhalten und aufzuarbeiten. Darüber hinaus bringt ein stimmiges Farbkonzept die bereits vorhandenen Vintagestücke nun angemessen zum Strahlen.
INTERIOR DESIGN & STYLING: THE INNER HOUSE
LEISTUNGEN: Grundrissoptimierung, Elektroplanung, Badezimmerentwurf, Farbkonzept, Koordinierung Gewerke und Baubegleitung, Möbelentwurf und Möblierung
FOTOS: © THE INNER HOUSE, Fotograf: Manuel Strunz, www.manuu.eu
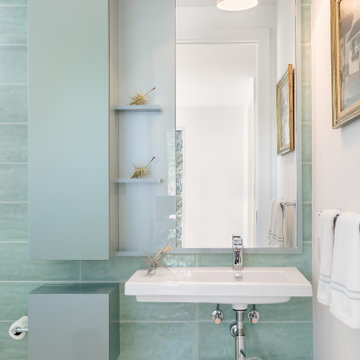
Réalisation d'une salle d'eau design avec un placard à porte plane, des portes de placard bleues, des carreaux de céramique, un sol en terrazzo, un lavabo suspendu, un sol multicolore, un carrelage vert et un plan de toilette blanc.
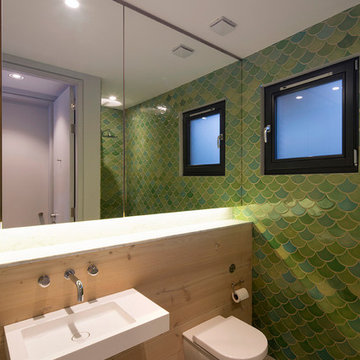
Ocean brassware with wall hung WC
Idée de décoration pour une petite salle de bain design avec un lavabo suspendu, une baignoire indépendante, un mur vert, WC à poser, sol en béton ciré et un carrelage vert.
Idée de décoration pour une petite salle de bain design avec un lavabo suspendu, une baignoire indépendante, un mur vert, WC à poser, sol en béton ciré et un carrelage vert.

Full Manhattan apartment remodel in Upper West Side, NYC. Small bathroom with pale green glass tile accent wall, corner glass shower, and warm wood floating vanity.

Idée de décoration pour une petite salle d'eau vintage avec des portes de placard blanches, un espace douche bain, WC à poser, un carrelage vert, des carreaux de porcelaine, un mur blanc, un sol en carrelage de porcelaine, un lavabo suspendu, un plan de toilette en quartz modifié, un sol gris, aucune cabine, un plan de toilette blanc, une niche, meuble simple vasque et meuble-lavabo suspendu.
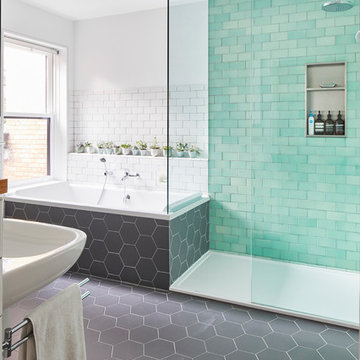
Cette image montre une grande salle de bain principale nordique avec une baignoire posée, une douche à l'italienne, WC suspendus, un carrelage vert, un carrelage métro, un mur blanc, un sol en carrelage de céramique, un lavabo suspendu, un sol gris et aucune cabine.

Jared Kuzia
Idée de décoration pour une petite salle de bain principale design avec une douche à l'italienne, WC séparés, un carrelage en pâte de verre, un mur blanc, un sol en carrelage de porcelaine, un lavabo suspendu, un plan de toilette en verre, un placard à porte vitrée, des portes de placard blanches, un carrelage vert, un sol blanc et une cabine de douche à porte battante.
Idée de décoration pour une petite salle de bain principale design avec une douche à l'italienne, WC séparés, un carrelage en pâte de verre, un mur blanc, un sol en carrelage de porcelaine, un lavabo suspendu, un plan de toilette en verre, un placard à porte vitrée, des portes de placard blanches, un carrelage vert, un sol blanc et une cabine de douche à porte battante.

Das schlicht gestaltete Badezimmer mit Sichtestrichboden und Wänden in Putzoberfläche wird durch die dekorativen Fliesen in der Farbe Salbei zum Highlight.
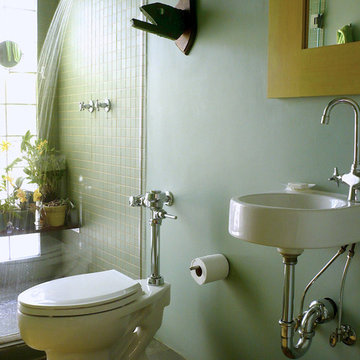
A kid-sized bathroom with all the amenities; the shower converts into a steam room.
Réalisation d'une petite salle d'eau bohème avec un lavabo suspendu, un carrelage vert, des carreaux de céramique, un mur vert et un sol en ardoise.
Réalisation d'une petite salle d'eau bohème avec un lavabo suspendu, un carrelage vert, des carreaux de céramique, un mur vert et un sol en ardoise.
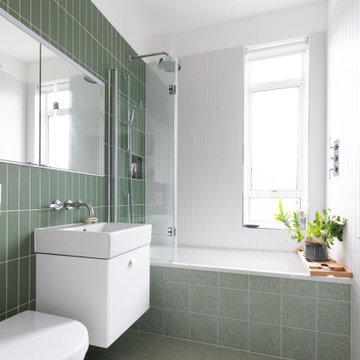
A beautiful transformation journey from an old-fashioned spiritless bathroom to a refreshing bathroom. The bathroom has become much healthier and hygienic after the necessary damp survey, strip out, and repair works. The old carpet in the space was stripped out and changed with rather refreshing soft green floor tiles while soft green matt vertical wall tiles has been fitted. The harmonious flow of the tiles has added an organic and contemporary touch, looking very refreshing. Renovation by Absolute Project Management
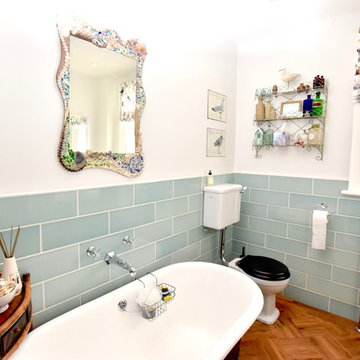
Fadi Metos Photography
Inspiration pour une salle de bain marine avec une baignoire indépendante, une douche ouverte, WC à poser, un carrelage vert, parquet foncé, un lavabo suspendu et une cabine de douche à porte coulissante.
Inspiration pour une salle de bain marine avec une baignoire indépendante, une douche ouverte, WC à poser, un carrelage vert, parquet foncé, un lavabo suspendu et une cabine de douche à porte coulissante.

The magnificent Casey Flat Ranch Guinda CA consists of 5,284.43 acres in the Capay Valley and abuts the eastern border of Napa Valley, 90 minutes from San Francisco.
There are 24 acres of vineyard, a grass-fed Longhorn cattle herd (with 95 pairs), significant 6-mile private road and access infrastructure, a beautiful ~5,000 square foot main house, a pool, a guest house, a manager's house, a bunkhouse and a "honeymoon cottage" with total accommodation for up to 30 people.
Agriculture improvements include barn, corral, hay barn, 2 vineyard buildings, self-sustaining solar grid and 6 water wells, all managed by full time Ranch Manager and Vineyard Manager.The climate at the ranch is similar to northern St. Helena with diurnal temperature fluctuations up to 40 degrees of warm days, mild nights and plenty of sunshine - perfect weather for both Bordeaux and Rhone varieties. The vineyard produces grapes for wines under 2 brands: "Casey Flat Ranch" and "Open Range" varietals produced include Cabernet Sauvignon, Cabernet Franc, Syrah, Grenache, Mourvedre, Sauvignon Blanc and Viognier.
There is expansion opportunity of additional vineyards to more than 80 incremental acres and an additional 50-100 acres for potential agricultural business of walnuts, olives and other products.
Casey Flat Ranch brand longhorns offer a differentiated beef delight to families with ranch-to-table program of lean, superior-taste "Coddled Cattle". Other income opportunities include resort-retreat usage for Bay Area individuals and corporations as a hunting lodge, horse-riding ranch, or elite conference-retreat.

Idées déco pour une grande salle de bain principale éclectique avec une baignoire indépendante, une douche ouverte, WC à poser, un carrelage vert, des carreaux de céramique, un mur vert, carreaux de ciment au sol, un lavabo suspendu, un sol gris, aucune cabine et meuble-lavabo suspendu.
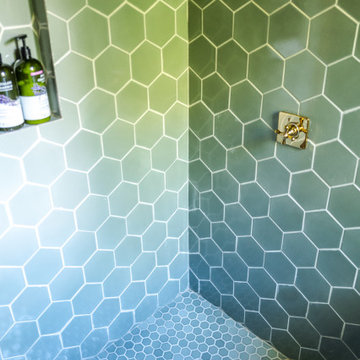
Sprinkled with our handmade variation, our soothing green Hexagon floor tile turns this bathroom shower into a lush everyday getaway.
DESIGN
Danielle & Ely Franko
PHOTOS
Danielle & Ely Franko
Tile Shown: 2" & 6" Hexagon in Rosemary
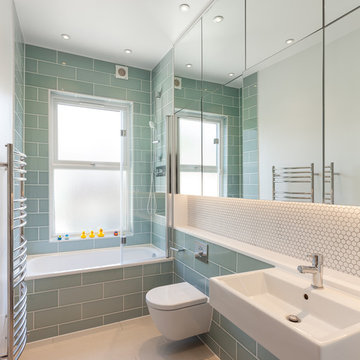
Peter Landers
Cette image montre une salle de bain traditionnelle avec un placard à porte plane, une baignoire posée, un combiné douche/baignoire, WC suspendus, un carrelage vert, des carreaux de céramique, un sol en carrelage de céramique, un lavabo suspendu, un sol beige et une cabine de douche à porte battante.
Cette image montre une salle de bain traditionnelle avec un placard à porte plane, une baignoire posée, un combiné douche/baignoire, WC suspendus, un carrelage vert, des carreaux de céramique, un sol en carrelage de céramique, un lavabo suspendu, un sol beige et une cabine de douche à porte battante.
Idées déco de salles de bain avec un carrelage vert et un lavabo suspendu
1
