Idées déco de salles de bain avec un carrelage vert et un mur beige
Trier par :
Budget
Trier par:Populaires du jour
1 - 20 sur 1 228 photos
1 sur 3
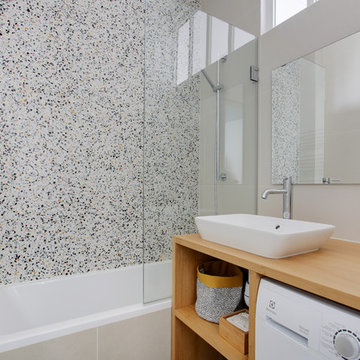
Inspiration pour une salle de bain design de taille moyenne pour enfant avec des portes de placard marrons, une baignoire encastrée, un carrelage vert, un mur beige, un sol en terrazzo, un lavabo posé et un plan de toilette beige.

Idées déco pour une grande salle de bain contemporaine avec un placard à porte plane, des portes de placard beiges, WC suspendus, un carrelage vert, un mur beige, un sol en carrelage de porcelaine, un lavabo intégré, un sol beige, une cabine de douche à porte battante et un plan de toilette blanc.

The master bathroom has radiant heating throughout the floor including the shower.
Idées déco pour une salle de bain principale bord de mer en bois foncé de taille moyenne avec une baignoire posée, un carrelage bleu, un carrelage vert, mosaïque, un mur beige, un sol en carrelage de porcelaine, un lavabo encastré, un plan de toilette en granite, un sol beige et un placard avec porte à panneau encastré.
Idées déco pour une salle de bain principale bord de mer en bois foncé de taille moyenne avec une baignoire posée, un carrelage bleu, un carrelage vert, mosaïque, un mur beige, un sol en carrelage de porcelaine, un lavabo encastré, un plan de toilette en granite, un sol beige et un placard avec porte à panneau encastré.

Idée de décoration pour une petite salle d'eau beige et blanche tradition en bois foncé avec un placard à porte plane, une douche à l'italienne, un carrelage vert, des carreaux de céramique, un mur beige, un sol en carrelage de céramique, un lavabo intégré, un plan de toilette en surface solide, un sol beige, un plan de toilette blanc, un banc de douche, meuble simple vasque, meuble-lavabo suspendu et un mur en pierre.

APARTMENT BERLIN VII
Eine Berliner Altbauwohnung im vollkommen neuen Gewand: Bei diesen Räumen in Schöneberg zeichnete THE INNER HOUSE für eine komplette Sanierung verantwortlich. Dazu gehörte auch, den Grundriss zu ändern: Die Küche hat ihren Platz nun als Ort für Gemeinsamkeit im ehemaligen Berliner Zimmer. Dafür gibt es ein ruhiges Schlafzimmer in den hinteren Räumen. Das Gästezimmer verfügt jetzt zudem über ein eigenes Gästebad im britischen Stil. Bei der Sanierung achtete THE INNER HOUSE darauf, stilvolle und originale Details wie Doppelkastenfenster, Türen und Beschläge sowie das Parkett zu erhalten und aufzuarbeiten. Darüber hinaus bringt ein stimmiges Farbkonzept die bereits vorhandenen Vintagestücke nun angemessen zum Strahlen.
INTERIOR DESIGN & STYLING: THE INNER HOUSE
LEISTUNGEN: Grundrissoptimierung, Elektroplanung, Badezimmerentwurf, Farbkonzept, Koordinierung Gewerke und Baubegleitung, Möbelentwurf und Möblierung
FOTOS: © THE INNER HOUSE, Fotograf: Manuel Strunz, www.manuu.eu
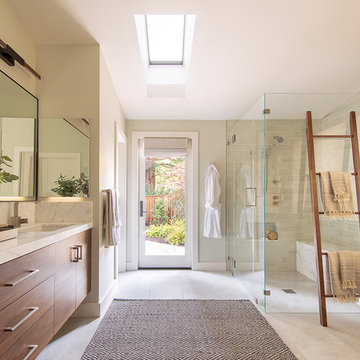
Design by Debbie Peterson Architects and LMB Interiors
Cette photo montre une salle de bain principale tendance en bois brun avec un placard à porte plane, une douche d'angle, un carrelage vert, un mur beige, un lavabo encastré, un sol gris, une cabine de douche à porte battante et un plan de toilette blanc.
Cette photo montre une salle de bain principale tendance en bois brun avec un placard à porte plane, une douche d'angle, un carrelage vert, un mur beige, un lavabo encastré, un sol gris, une cabine de douche à porte battante et un plan de toilette blanc.

Guest bathroom
Cette photo montre une salle de bain méditerranéenne de taille moyenne avec un placard à porte shaker, des portes de placard blanches, un carrelage vert, un carrelage multicolore, un mur beige, tomettes au sol, un lavabo encastré, un plan de toilette en carrelage, une cabine de douche à porte battante, un plan de toilette vert et une fenêtre.
Cette photo montre une salle de bain méditerranéenne de taille moyenne avec un placard à porte shaker, des portes de placard blanches, un carrelage vert, un carrelage multicolore, un mur beige, tomettes au sol, un lavabo encastré, un plan de toilette en carrelage, une cabine de douche à porte battante, un plan de toilette vert et une fenêtre.
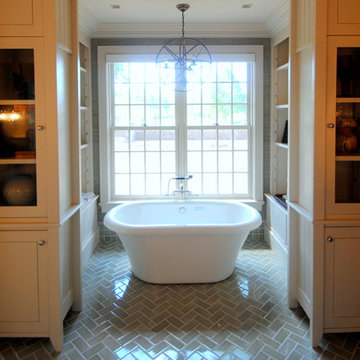
A look into the beautiful tub area.
Réalisation d'une très grande salle de bain design avec un placard avec porte à panneau surélevé, des portes de placard blanches, une baignoire indépendante, un carrelage vert, des carreaux de porcelaine, un mur beige et un sol en carrelage de porcelaine.
Réalisation d'une très grande salle de bain design avec un placard avec porte à panneau surélevé, des portes de placard blanches, une baignoire indépendante, un carrelage vert, des carreaux de porcelaine, un mur beige et un sol en carrelage de porcelaine.

These tiles are pale green in color. Not quite as a true green as an unripe olive, but more of a muted olive green. The tiles have a slightly raised center; there is a slanted, ½ inch border creating the raised center in these tiles. The raised center is a replica of the lines in the tile, on a slightly smaller scale. There is a sleekness when touched and a sheen, due to the polished finish. These tiles are ceramic.
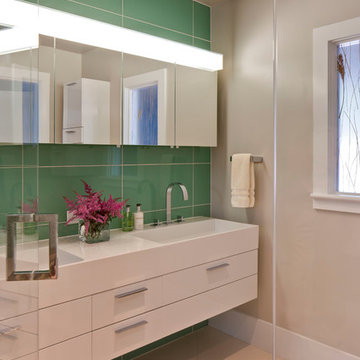
Photo Credits: Brian Vanden Brink
Interior Design: Shor Home
Cette photo montre une grande salle de bain tendance avec un lavabo intégré, un placard à porte plane, des portes de placard blanches, un carrelage vert, des carreaux de porcelaine, un mur beige, un sol en carrelage de porcelaine, un plan de toilette en quartz modifié et un sol beige.
Cette photo montre une grande salle de bain tendance avec un lavabo intégré, un placard à porte plane, des portes de placard blanches, un carrelage vert, des carreaux de porcelaine, un mur beige, un sol en carrelage de porcelaine, un plan de toilette en quartz modifié et un sol beige.

Réalisation d'une salle de bain principale champêtre de taille moyenne avec un lavabo posé, un placard à porte shaker, un plan de toilette en granite, une baignoire posée, WC séparés, un carrelage vert, un carrelage en pâte de verre et un mur beige.

An Ensuite Bathroom showcases a beautiful green vanitry color, topped with Fantasy Brown Marble and complimented by Chrome plumbing fixtures, framed mirrors, cabinet hardware and lighting.

With a blend of shape, size, and color this lush green bathroom tile design showers your senses in serenity.
DESIGN
Ellen Nystrom
PHOTOS
Liz Daly
Tile Shown: 6" Triangle in Kelp, Seedling, Evergreen, Magnolia; 3x6, 2x2 in Kelp

About five years ago, these homeowners saw the potential in a brick-and-oak-heavy, wallpaper-bedecked, 1990s-in-all-the-wrong-ways home tucked in a wooded patch among fields somewhere between Indianapolis and Bloomington. Their first project with SYH was a kitchen remodel, a total overhaul completed by JL Benton Contracting, that added color and function for this family of three (not counting the cats). A couple years later, they were knocking on our door again to strip the ensuite bedroom of its ruffled valences and red carpet—a bold choice that ran right into the bathroom (!)—and make it a serene retreat. Color and function proved the goals yet again, and JL Benton was back to make the design reality. The clients thoughtfully chose to maximize their budget in order to get a whole lot of bells and whistles—details that undeniably change their daily experience of the space. The fantastic zero-entry shower is composed of handmade tile from Heath Ceramics of California. A window where the was none, a handsome teak bench, thoughtful niches, and Kohler fixtures in vibrant brushed nickel finish complete the shower. Custom mirrors and cabinetry by Stoll’s Woodworking, in both the bathroom and closet, elevate the whole design. What you don't see: heated floors, which everybody needs in Indiana.
Contractor: JL Benton Contracting
Cabinetry: Stoll's Woodworking
Photographer: Michiko Owaki

FIRST PLACE 2018 ASID DESIGN OVATION AWARD / MASTER BATH OVER $50,000. In addition to a much-needed update, the clients desired a spa-like environment for their Master Bath. Sea Pearl Quartzite slabs were used on an entire wall and around the vanity and served as this ethereal palette inspiration. Luxuries include a soaking tub, decorative lighting, heated floor, towel warmers and bidet. Michael Hunter

This family of 5 was quickly out-growing their 1,220sf ranch home on a beautiful corner lot. Rather than adding a 2nd floor, the decision was made to extend the existing ranch plan into the back yard, adding a new 2-car garage below the new space - for a new total of 2,520sf. With a previous addition of a 1-car garage and a small kitchen removed, a large addition was added for Master Bedroom Suite, a 4th bedroom, hall bath, and a completely remodeled living, dining and new Kitchen, open to large new Family Room. The new lower level includes the new Garage and Mudroom. The existing fireplace and chimney remain - with beautifully exposed brick. The homeowners love contemporary design, and finished the home with a gorgeous mix of color, pattern and materials.
The project was completed in 2011. Unfortunately, 2 years later, they suffered a massive house fire. The house was then rebuilt again, using the same plans and finishes as the original build, adding only a secondary laundry closet on the main level.
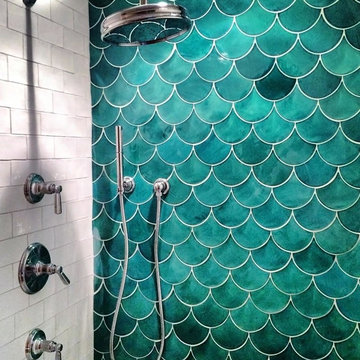
Moroccan Fish Scales are a stunning way to add character and beauty to a space in a unique way. This blue-green color has a gorgeous range of variation with just one glaze. Large Moroccan Fish Scales - 1017E Sea Mist
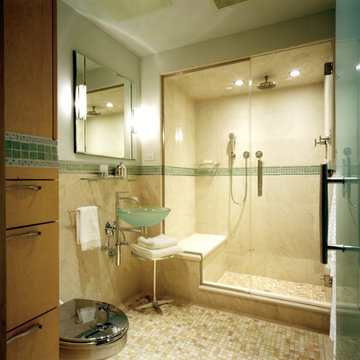
Cette image montre une douche en alcôve principale design en bois clair de taille moyenne avec une vasque, un placard à porte plane, un plan de toilette en verre, WC à poser, un carrelage vert, un mur beige et un sol en carrelage de terre cuite.

The colors in this farmhouse bath are calming and welcoming. I love the floor tile laid on the 45 and the Leathered Granite countertop.
Idées déco pour une petite salle de bain campagne avec un placard à porte affleurante, des portes de placards vertess, WC séparés, un carrelage vert, des carreaux de céramique, un mur beige, un sol en carrelage de céramique, un plan de toilette en granite, un sol blanc, une cabine de douche à porte battante, un banc de douche, meuble double vasque et meuble-lavabo encastré.
Idées déco pour une petite salle de bain campagne avec un placard à porte affleurante, des portes de placards vertess, WC séparés, un carrelage vert, des carreaux de céramique, un mur beige, un sol en carrelage de céramique, un plan de toilette en granite, un sol blanc, une cabine de douche à porte battante, un banc de douche, meuble double vasque et meuble-lavabo encastré.
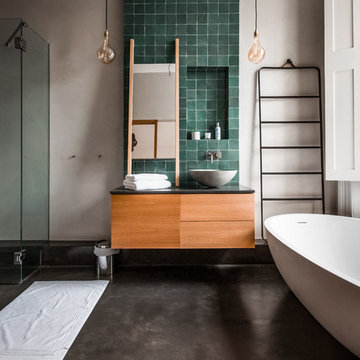
For this beautiful bathroom, we have used water-proof tadelakt plaster to cover walls and floor and combined a few square meters of exclusive handmade lava tiles that we brought all the way from Morocco. All colours blend in to create a warm and cosy atmosphere for the relaxing shower time.
Idées déco de salles de bain avec un carrelage vert et un mur beige
1