Idées déco de salles de bain avec un carrelage vert et un sol en galet
Trier par :
Budget
Trier par:Populaires du jour
1 - 20 sur 107 photos
1 sur 3

Photography: Ryan Garvin
Cette photo montre une salle de bain rétro en bois brun avec un carrelage vert, un mur blanc, un plan de toilette en quartz modifié, une cabine de douche à porte battante, un placard à porte plane, un sol en galet, un lavabo encastré, un sol gris et un plan de toilette blanc.
Cette photo montre une salle de bain rétro en bois brun avec un carrelage vert, un mur blanc, un plan de toilette en quartz modifié, une cabine de douche à porte battante, un placard à porte plane, un sol en galet, un lavabo encastré, un sol gris et un plan de toilette blanc.

Michael Merrill Design Studio remodeled this contemporary bathroom using organic elements - including a shaved pebble floor, linen textured vinyl wall covering, and a watery green wall tile. Here the cantilevered vanity is veneered in a rich walnut.
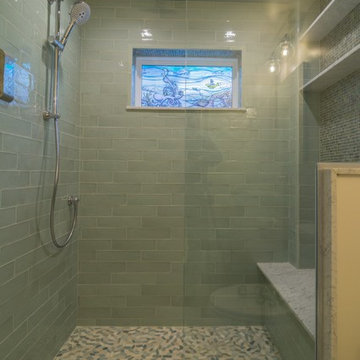
Cette image montre une douche en alcôve principale de taille moyenne avec un carrelage vert, un carrelage métro, un sol en galet, un sol multicolore et aucune cabine.

Karissa Van Tassel Photography
The lower level spa bathroom (off the home gym), features all the amenities for a relaxing escape! A large steam shower with a rain head and body sprays hits the spot. Pebbles on the floor offer a natural foot message. Dramatic details; glass wall tile, stone door hardware, wall mounted faucet, glass vessel sink, textured wallpaper, and the bubble ceiling fixture blend together for this striking oasis.
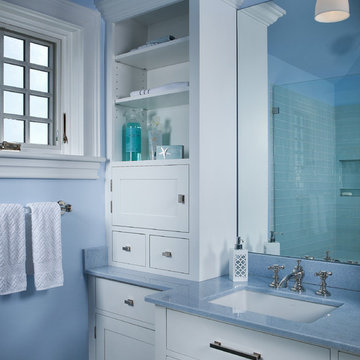
Advanced Photography Specialists
Cette photo montre une salle de bain principale bord de mer de taille moyenne avec un placard à porte affleurante, des portes de placard blanches, une douche d'angle, un carrelage bleu, un carrelage vert, un carrelage en pâte de verre, un mur bleu, un sol en galet, un sol beige, une cabine de douche à porte battante et un plan de toilette bleu.
Cette photo montre une salle de bain principale bord de mer de taille moyenne avec un placard à porte affleurante, des portes de placard blanches, une douche d'angle, un carrelage bleu, un carrelage vert, un carrelage en pâte de verre, un mur bleu, un sol en galet, un sol beige, une cabine de douche à porte battante et un plan de toilette bleu.
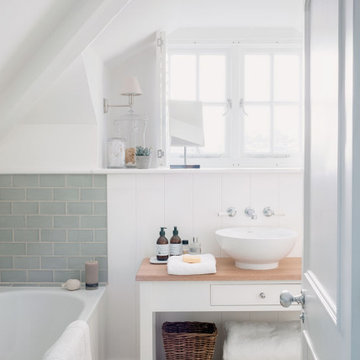
Interior Designer: Sims Hilditch
Photographer: Anya Rice
Stylist: Katherine Sorrell
Idée de décoration pour une petite salle de bain principale marine avec un mur blanc, un sol en galet, un plan de toilette en bois, un sol beige, un plan de toilette marron, des portes de placard blanches, une baignoire en alcôve, un carrelage vert, un carrelage métro, une vasque et un placard à porte plane.
Idée de décoration pour une petite salle de bain principale marine avec un mur blanc, un sol en galet, un plan de toilette en bois, un sol beige, un plan de toilette marron, des portes de placard blanches, une baignoire en alcôve, un carrelage vert, un carrelage métro, une vasque et un placard à porte plane.
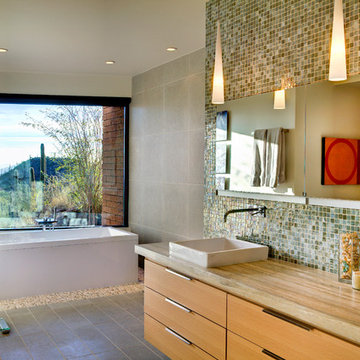
Aménagement d'une grande salle de bain principale contemporaine en bois brun avec une vasque, un placard à porte plane, une baignoire indépendante, un carrelage vert, mosaïque et un sol en galet.
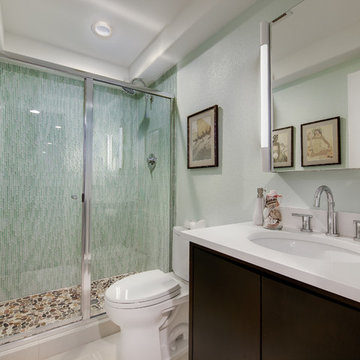
The guest bath had been a do-it-yourself project of a former homeowner and the materials and workmanship did not match the quality of the home. The old shower bench made it almost impossible to get in and out of the shower because it forced the door so close to the toilet. The bathroom was gutted and has all new fixtures and finishes. More Hawaiian art reminds the wife of where she grew up.
Copyright -©Teri Fotheringham Photography 2013
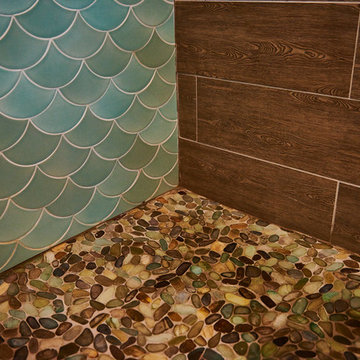
Idée de décoration pour une grande douche en alcôve principale marine avec un placard à porte persienne, des portes de placard bleues, une baignoire posée, un carrelage vert, des carreaux de porcelaine, un mur beige, un sol en galet, un lavabo encastré, un sol marron, une cabine de douche à porte battante et un plan de toilette blanc.
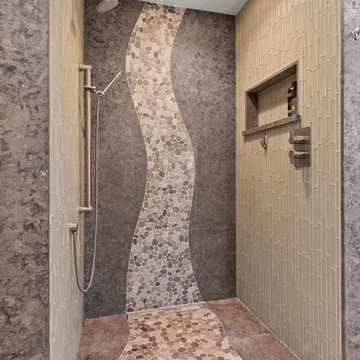
After completing their gorgeous Asian style kitchen remodel in 2017, these homeowners tackled their master bath with walk-in shower and closet. The vertical grained melamine cabinetry in "Silver Elm" by Ultracraft is highlighted with a variety of glass and pebble tiles and leathered limestone counters.

Asian influences in this bath designed by Maraya Interiors. Carved stone bathtub, with ceiling plumbing, behind the tub is an open shower with green Rainforest slabs. The shower floor features pebbles, contrasting with the natural slate floors of the master bath itself. Granite stone vessel sinks sit on a black granite counter, with a teak vanity in this large bath overlooking the city.
Designed by Maraya Interior Design. From their beautiful resort town of Ojai, they serve clients in Montecito, Hope Ranch, Malibu, Westlake and Calabasas, across the tri-county areas of Santa Barbara, Ventura and Los Angeles, south to Hidden Hills- north through Solvang and more
Louis Shwartzberg, photographer
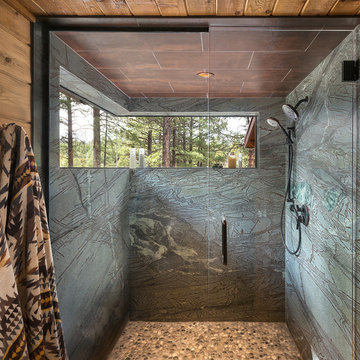
Cette image montre une petite salle de bain principale chalet en bois vieilli avec une baignoire sur pieds, une douche à l'italienne, une cabine de douche à porte battante, un carrelage vert, des dalles de pierre, un sol en galet et un sol multicolore.
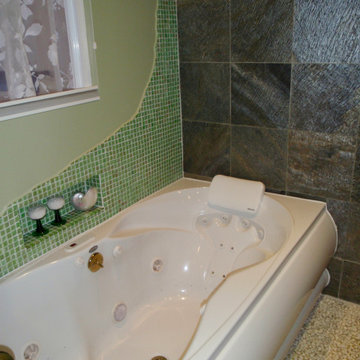
A condo master suite was reimagined as a luxury spa in a very tight space. A hydro massage tub with both jet and air massage was combined with a large open shower space as a wet room area. Honed slate on the walls and pebble marble tiles on the floor created a natural zen feel. The area around the tub and a little splash guard on the wall next to the shower were accentuated by glass mosaic tile with a free form edge. Heated floor and a towel warmer keep the bathroom comfortably warm.
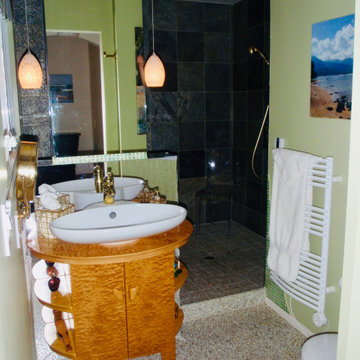
A condo master suite was reimagined as a luxury spa in a very tight space. A hydro massage tub with both jet and air massage was combined with a large open shower space as a wet room area. Honed slate on the walls and pebble marble tiles on the floor created a natural zen feel. The area around the tub and a little splash guard on the wall next to the shower were accentuated by glass mosaic tile with a free form edge. Heated floor and a towel warmer keep the bathroom comfortably warm.
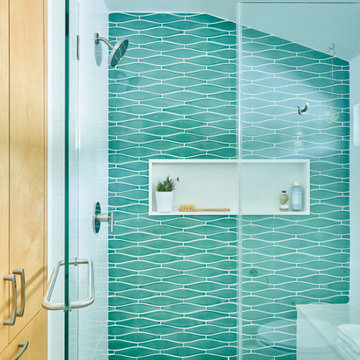
Idées déco pour une salle de bain classique de taille moyenne pour enfant avec un carrelage vert, un mur vert, un sol en galet, un sol gris, un banc de douche et un plafond voûté.
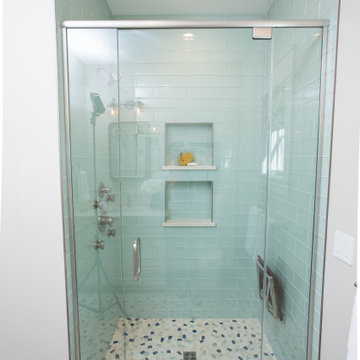
Idées déco pour une salle de bain de taille moyenne avec un placard à porte shaker, des portes de placard blanches, WC à poser, un carrelage vert, un carrelage en pâte de verre, un mur beige, un sol en galet, un lavabo encastré, un plan de toilette en quartz modifié, un sol beige, une cabine de douche à porte battante, un plan de toilette beige, une niche, meuble simple vasque et meuble-lavabo encastré.
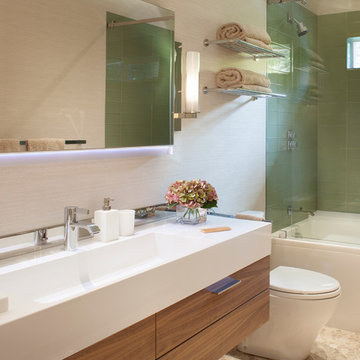
Cette image montre une douche en alcôve design en bois brun avec un lavabo intégré, un placard à porte plane, une baignoire en alcôve, un carrelage vert, un mur beige et un sol en galet.
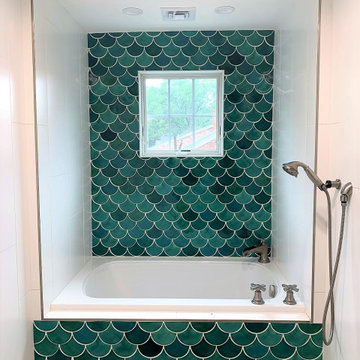
Exemple d'une grande salle de bain principale chic avec un placard à porte shaker, des portes de placard blanches, une baignoire en alcôve, un espace douche bain, un carrelage vert, des carreaux de porcelaine, un mur blanc, un sol en galet, un lavabo encastré, un sol marron, une cabine de douche à porte battante, un plan de toilette gris, meuble simple vasque et meuble-lavabo encastré.
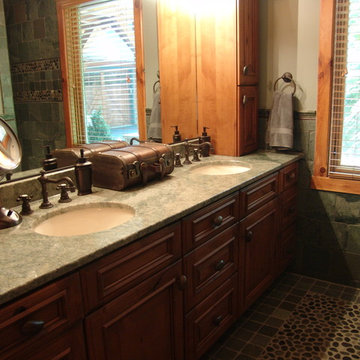
Costa Smerelda Granite Vanity Top
European Stone Concepts
Aménagement d'une salle de bain principale méditerranéenne en bois foncé de taille moyenne avec un placard avec porte à panneau surélevé, un carrelage marron, un carrelage vert, un carrelage multicolore, des carreaux de céramique, un mur beige, un lavabo encastré, un sol en galet, un plan de toilette en granite, une douche ouverte et un plan de toilette vert.
Aménagement d'une salle de bain principale méditerranéenne en bois foncé de taille moyenne avec un placard avec porte à panneau surélevé, un carrelage marron, un carrelage vert, un carrelage multicolore, des carreaux de céramique, un mur beige, un lavabo encastré, un sol en galet, un plan de toilette en granite, une douche ouverte et un plan de toilette vert.
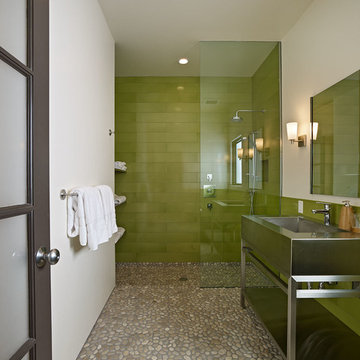
Bruce Damonte
Cette photo montre une salle de bain tendance avec un plan vasque, un placard sans porte, une douche ouverte, un carrelage vert, un carrelage en pâte de verre, un sol en galet et aucune cabine.
Cette photo montre une salle de bain tendance avec un plan vasque, un placard sans porte, une douche ouverte, un carrelage vert, un carrelage en pâte de verre, un sol en galet et aucune cabine.
Idées déco de salles de bain avec un carrelage vert et un sol en galet
1