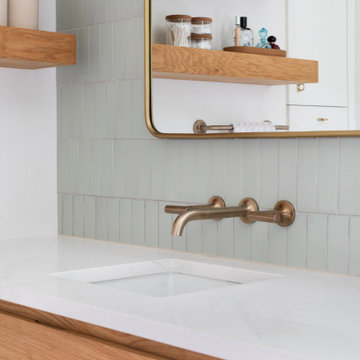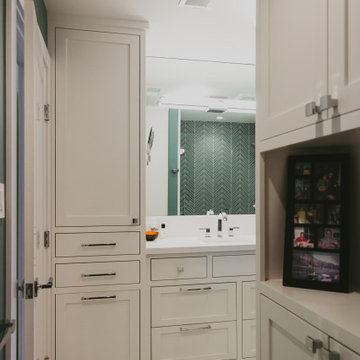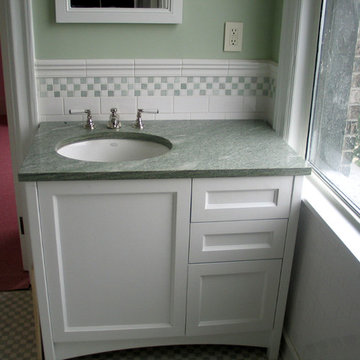Idées déco de salles de bain avec WC à poser et un carrelage vert
Trier par :
Budget
Trier par:Populaires du jour
1 - 20 sur 2 624 photos
1 sur 3

• Remodeled Eichler bathroom
• General Contractor: CKM Construction
• Mosiac Glass Tile: Island Stone / Waveline
• Shower niche
Cette image montre une petite salle de bain design avec des portes de placard beiges, une baignoire posée, un combiné douche/baignoire, un carrelage vert, des carreaux de céramique, un mur blanc, un lavabo suspendu, un plan de toilette en surface solide, une cabine de douche avec un rideau, WC à poser, un sol en carrelage de céramique, un sol blanc, un plan de toilette blanc, meuble simple vasque et meuble-lavabo suspendu.
Cette image montre une petite salle de bain design avec des portes de placard beiges, une baignoire posée, un combiné douche/baignoire, un carrelage vert, des carreaux de céramique, un mur blanc, un lavabo suspendu, un plan de toilette en surface solide, une cabine de douche avec un rideau, WC à poser, un sol en carrelage de céramique, un sol blanc, un plan de toilette blanc, meuble simple vasque et meuble-lavabo suspendu.

Idée de décoration pour une petite salle de bain nordique en bois clair pour enfant avec un placard à porte plane, une douche à l'italienne, WC à poser, un carrelage vert, mosaïque, un mur gris, un sol en carrelage de porcelaine, une vasque, un plan de toilette en quartz modifié, un sol gris, une cabine de douche à porte battante, un plan de toilette blanc, meuble simple vasque et meuble-lavabo encastré.

Cette photo montre une petite salle de bain principale tendance en bois clair avec un placard à porte shaker, une douche à l'italienne, WC à poser, un carrelage vert, des carreaux de céramique, un mur blanc, un sol en carrelage de céramique, un lavabo encastré, un plan de toilette en quartz, un sol gris, aucune cabine, un plan de toilette blanc, une niche, meuble double vasque et meuble-lavabo encastré.

This bathroom has been completely transformed into a modern spa-worthy sanctuary.
Photo: Virtual 360 NY
Idée de décoration pour une petite salle de bain principale minimaliste en bois brun avec un placard à porte plane, une baignoire en alcôve, un combiné douche/baignoire, WC à poser, un carrelage vert, un carrelage métro, un mur gris, un sol en marbre, un lavabo suspendu, un plan de toilette en quartz modifié, un sol blanc, aucune cabine et un plan de toilette blanc.
Idée de décoration pour une petite salle de bain principale minimaliste en bois brun avec un placard à porte plane, une baignoire en alcôve, un combiné douche/baignoire, WC à poser, un carrelage vert, un carrelage métro, un mur gris, un sol en marbre, un lavabo suspendu, un plan de toilette en quartz modifié, un sol blanc, aucune cabine et un plan de toilette blanc.

Aménagement d'une petite salle d'eau moderne avec un placard à porte plane, des portes de placard marrons, une baignoire posée, un combiné douche/baignoire, WC à poser, un carrelage vert, un carrelage en pâte de verre, un mur gris, un sol en carrelage de céramique, un lavabo posé, un plan de toilette en quartz, un sol noir et aucune cabine.

Hood House is a playful protector that respects the heritage character of Carlton North whilst celebrating purposeful change. It is a luxurious yet compact and hyper-functional home defined by an exploration of contrast: it is ornamental and restrained, subdued and lively, stately and casual, compartmental and open.
For us, it is also a project with an unusual history. This dual-natured renovation evolved through the ownership of two separate clients. Originally intended to accommodate the needs of a young family of four, we shifted gears at the eleventh hour and adapted a thoroughly resolved design solution to the needs of only two. From a young, nuclear family to a blended adult one, our design solution was put to a test of flexibility.
The result is a subtle renovation almost invisible from the street yet dramatic in its expressive qualities. An oblique view from the northwest reveals the playful zigzag of the new roof, the rippling metal hood. This is a form-making exercise that connects old to new as well as establishing spatial drama in what might otherwise have been utilitarian rooms upstairs. A simple palette of Australian hardwood timbers and white surfaces are complimented by tactile splashes of brass and rich moments of colour that reveal themselves from behind closed doors.
Our internal joke is that Hood House is like Lazarus, risen from the ashes. We’re grateful that almost six years of hard work have culminated in this beautiful, protective and playful house, and so pleased that Glenda and Alistair get to call it home.

Cette image montre une petite salle de bain minimaliste en bois clair avec WC à poser, un carrelage vert, mosaïque, un mur blanc, une vasque, un sol gris, une cabine de douche à porte battante, un plan de toilette blanc, une niche, meuble simple vasque et meuble-lavabo suspendu.

This primary bathroom renovation-addition incorporates a beautiful Fireclay tile color on the floor, carried through to the wall backsplash. We created a wet room that houses a freestanding tub and shower as the client wanted both in a relatively limited space. The recessed medicine cabinets act as both mirror and additional storage. The horizontal grain rift cut oak vanity adds warmth to the space. A large skylight sits over the shower - tub to bring in a tons of natural light.

Large patterned wallpaper adds a spacial quality to this tiny guest bath. With Ebony Marble floors, a unique Cambia quartz countertop in "water blue" and herringbone tile pattern in the shower. Full Remodel by Belltown Design LLC, Photography by Julie Mannell Photography.

Idées déco pour une salle de bain contemporaine en bois foncé de taille moyenne avec une douche d'angle, WC à poser, un carrelage vert, des carreaux de porcelaine, un mur blanc, un sol en carrelage de porcelaine, un plan de toilette en quartz modifié, un sol noir, une cabine de douche à porte battante, meuble simple vasque et meuble-lavabo sur pied.

Scroll to view all the angles of this gorgeous bathroom designed by @jenawalker.interiordesign inside our new Barrington Model ?
.
.
.
#nahb #payneandpaynebuilders #barringtongolfclub #luxuryhomes #greenbathroom #masterbathroom #bathroomsofinstagram #customhome #ohiohomebuilder #auroraohio
@jenawalker.interiordesign
?@paulceroky

Exemple d'une salle de bain chic en bois clair de taille moyenne avec un placard à porte plane, WC à poser, un carrelage vert, des carreaux de porcelaine, un mur blanc, un lavabo encastré, un plan de toilette en quartz modifié, un sol beige, une cabine de douche à porte battante, un plan de toilette blanc, meuble double vasque et meuble-lavabo encastré.

This classic vintage bathroom has it all. Claw-foot tub, mosaic black and white hexagon marble tile, glass shower and custom vanity.
Cette photo montre une petite salle de bain principale chic avec des portes de placard blanches, une baignoire sur pieds, une douche à l'italienne, WC à poser, un carrelage vert, un mur vert, un sol en marbre, un lavabo posé, un plan de toilette en marbre, un sol multicolore, une cabine de douche à porte battante, un plan de toilette blanc, meuble simple vasque, boiseries, meuble-lavabo encastré et un placard avec porte à panneau encastré.
Cette photo montre une petite salle de bain principale chic avec des portes de placard blanches, une baignoire sur pieds, une douche à l'italienne, WC à poser, un carrelage vert, un mur vert, un sol en marbre, un lavabo posé, un plan de toilette en marbre, un sol multicolore, une cabine de douche à porte battante, un plan de toilette blanc, meuble simple vasque, boiseries, meuble-lavabo encastré et un placard avec porte à panneau encastré.

Idées déco pour une salle de bain moderne de taille moyenne avec un placard à porte shaker, des portes de placard blanches, une baignoire en alcôve, un combiné douche/baignoire, WC à poser, un carrelage vert, des carreaux de céramique, un mur vert, un lavabo encastré, un sol beige, une cabine de douche à porte battante, un plan de toilette blanc, meuble simple vasque et meuble-lavabo encastré.

Our client’s charming cottage was no longer meeting the needs of their family. We needed to give them more space but not lose the quaint characteristics that make this little historic home so unique. So we didn’t go up, and we didn’t go wide, instead we took this master suite addition straight out into the backyard and maintained 100% of the original historic façade.
Master Suite
This master suite is truly a private retreat. We were able to create a variety of zones in this suite to allow room for a good night’s sleep, reading by a roaring fire, or catching up on correspondence. The fireplace became the real focal point in this suite. Wrapped in herringbone whitewashed wood planks and accented with a dark stone hearth and wood mantle, we can’t take our eyes off this beauty. With its own private deck and access to the backyard, there is really no reason to ever leave this little sanctuary.
Master Bathroom
The master bathroom meets all the homeowner’s modern needs but has plenty of cozy accents that make it feel right at home in the rest of the space. A natural wood vanity with a mixture of brass and bronze metals gives us the right amount of warmth, and contrasts beautifully with the off-white floor tile and its vintage hex shape. Now the shower is where we had a little fun, we introduced the soft matte blue/green tile with satin brass accents, and solid quartz floor (do you see those veins?!). And the commode room is where we had a lot fun, the leopard print wallpaper gives us all lux vibes (rawr!) and pairs just perfectly with the hex floor tile and vintage door hardware.
Hall Bathroom
We wanted the hall bathroom to drip with vintage charm as well but opted to play with a simpler color palette in this space. We utilized black and white tile with fun patterns (like the little boarder on the floor) and kept this room feeling crisp and bright.

The sea glass tiles and marble combination creates a serene feel that is perfect for a smaller bath. The various techniques incorporated into the redesign create a sense of depth and space. Meanwhile, the abstract prints and the black pendant lighting add a slight edge to the room. A spa shower system and glass partition elevate the high-end feel of the space.
The finished bathroom is polished, functional and timeless.
Photo: Virtual 360 NY

Mountain View Modern master bath with curbless shower, bamboo cabinets and double trough sink.
Green Heath Ceramics tile on shower wall, also in shower niche (reflected in mirror)
Exposed beams and skylight in ceiling.
Photography: Mark Pinkerton VI360

Zen Master Bath
Idée de décoration pour une salle de bain principale asiatique en bois clair de taille moyenne avec un bain japonais, une douche d'angle, WC à poser, un carrelage vert, des carreaux de porcelaine, un mur vert, un sol en carrelage de porcelaine, une vasque, un plan de toilette en quartz modifié, un sol marron et une cabine de douche à porte battante.
Idée de décoration pour une salle de bain principale asiatique en bois clair de taille moyenne avec un bain japonais, une douche d'angle, WC à poser, un carrelage vert, des carreaux de porcelaine, un mur vert, un sol en carrelage de porcelaine, une vasque, un plan de toilette en quartz modifié, un sol marron et une cabine de douche à porte battante.

Cette image montre une petite salle de bain minimaliste pour enfant avec un placard à porte plane, des portes de placard marrons, une baignoire posée, un combiné douche/baignoire, WC à poser, un carrelage vert, un carrelage en pâte de verre, un mur gris, un sol en carrelage de céramique, un lavabo posé, un plan de toilette en quartz, un sol noir et aucune cabine.

Cette photo montre une salle d'eau chic de taille moyenne avec un placard à porte shaker, des portes de placard blanches, WC à poser, un carrelage vert, un carrelage blanc, des carreaux de porcelaine, un mur vert, un sol en carrelage de terre cuite, un lavabo encastré, un plan de toilette en marbre et un sol multicolore.
Idées déco de salles de bain avec WC à poser et un carrelage vert
1