Idées déco de salles de bain avec un carrelage vert et une vasque
Trier par :
Budget
Trier par:Populaires du jour
1 - 20 sur 1 590 photos

Idée de décoration pour une douche en alcôve principale design en bois clair de taille moyenne avec un carrelage vert, des carreaux de céramique, un mur vert, un sol en carrelage de céramique, une vasque, un plan de toilette en stratifié, un sol vert, un plan de toilette blanc, meuble double vasque, meuble-lavabo suspendu, un placard à porte plane et une cabine de douche à porte coulissante.
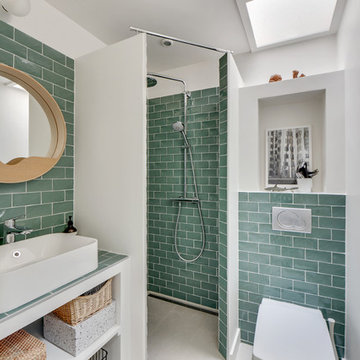
Inspiration pour une salle d'eau design avec un placard sans porte, une douche d'angle, WC suspendus, un carrelage vert, un carrelage métro, un mur blanc, une vasque, un sol beige, aucune cabine et un plan de toilette turquoise.

Victor Grandgeorges
Inspiration pour une salle de bain rustique de taille moyenne avec des portes de placard blanches, une baignoire en alcôve, un combiné douche/baignoire, un carrelage vert, un mur blanc, une vasque, un plan de toilette en bois, un plan de toilette marron et un placard sans porte.
Inspiration pour une salle de bain rustique de taille moyenne avec des portes de placard blanches, une baignoire en alcôve, un combiné douche/baignoire, un carrelage vert, un mur blanc, une vasque, un plan de toilette en bois, un plan de toilette marron et un placard sans porte.

Master bathroom vanity with detailing for consistent theme.
Interior Design by DLH Design Studio, LLC: Michelle Stolte, Designer, and Deb Houseworth, Principal. http://www.houzz.com/pro/dlhasid/dlh-design-studio-llc
Photo by Greg Hadley Photography. http://www.houzz.com/pro/greghadley/greg-hadley-photography

Cette image montre une salle d'eau design de taille moyenne avec un placard sans porte, des portes de placard blanches, une douche d'angle, WC suspendus, un carrelage vert, un carrelage métro, un mur blanc, un sol en carrelage de céramique, une vasque, un sol vert, aucune cabine et un plan de toilette blanc.

Exemple d'une salle de bain tendance en bois brun avec un placard à porte plane, une douche à l'italienne, un carrelage vert, une vasque, un sol blanc, aucune cabine, un plan de toilette blanc, meuble double vasque et meuble-lavabo encastré.

Idée de décoration pour une petite salle de bain nordique en bois clair pour enfant avec un placard à porte plane, une douche à l'italienne, WC à poser, un carrelage vert, mosaïque, un mur gris, un sol en carrelage de porcelaine, une vasque, un plan de toilette en quartz modifié, un sol gris, une cabine de douche à porte battante, un plan de toilette blanc, meuble simple vasque et meuble-lavabo encastré.

Antique dresser turned tiled bathroom vanity has custom screen walls built to provide privacy between the multi green tiled shower and neutral colored and zen ensuite bedroom.

Idée de décoration pour une salle de bain tradition en bois brun avec un placard à porte plane, une baignoire d'angle, un combiné douche/baignoire, WC séparés, un carrelage vert, un carrelage métro, un mur noir, un sol en carrelage de terre cuite, une vasque, un sol blanc, aucune cabine, un plan de toilette blanc, meuble simple vasque et meuble-lavabo sur pied.

New bathroom with freestanding bath, large window and timber privacy screen
Aménagement d'une grande salle de bain principale industrielle en bois brun avec un placard à porte plane, une baignoire indépendante, un carrelage vert, mosaïque, une vasque, un plan de toilette en surface solide, un plan de toilette gris, meuble double vasque et meuble-lavabo suspendu.
Aménagement d'une grande salle de bain principale industrielle en bois brun avec un placard à porte plane, une baignoire indépendante, un carrelage vert, mosaïque, une vasque, un plan de toilette en surface solide, un plan de toilette gris, meuble double vasque et meuble-lavabo suspendu.
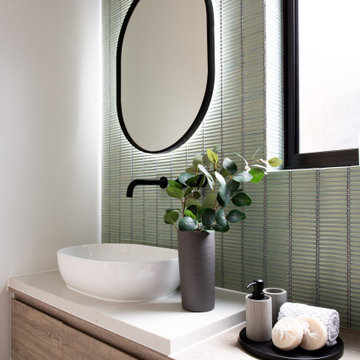
Bathroom styling
Exemple d'une salle de bain principale tendance en bois clair de taille moyenne avec un carrelage vert, un placard à porte plane, des carreaux en allumettes, un mur blanc, une vasque, un plan de toilette en bois, un plan de toilette beige, meuble simple vasque et meuble-lavabo suspendu.
Exemple d'une salle de bain principale tendance en bois clair de taille moyenne avec un carrelage vert, un placard à porte plane, des carreaux en allumettes, un mur blanc, une vasque, un plan de toilette en bois, un plan de toilette beige, meuble simple vasque et meuble-lavabo suspendu.

Green and pink guest bathroom with green metro tiles. brass hardware and pink sink.
Cette photo montre une grande salle de bain principale éclectique en bois foncé avec une baignoire indépendante, une douche ouverte, un carrelage vert, des carreaux de céramique, un mur rose, un sol en marbre, une vasque, un plan de toilette en marbre, un sol gris, aucune cabine et un plan de toilette blanc.
Cette photo montre une grande salle de bain principale éclectique en bois foncé avec une baignoire indépendante, une douche ouverte, un carrelage vert, des carreaux de céramique, un mur rose, un sol en marbre, une vasque, un plan de toilette en marbre, un sol gris, aucune cabine et un plan de toilette blanc.

Jon Furley
Aménagement d'une salle de bain principale classique en bois clair de taille moyenne avec un placard sans porte, une baignoire indépendante, WC séparés, un carrelage vert, un carrelage métro, un mur blanc, une vasque, un plan de toilette en bois, un sol orange et un sol en bois brun.
Aménagement d'une salle de bain principale classique en bois clair de taille moyenne avec un placard sans porte, une baignoire indépendante, WC séparés, un carrelage vert, un carrelage métro, un mur blanc, une vasque, un plan de toilette en bois, un sol orange et un sol en bois brun.
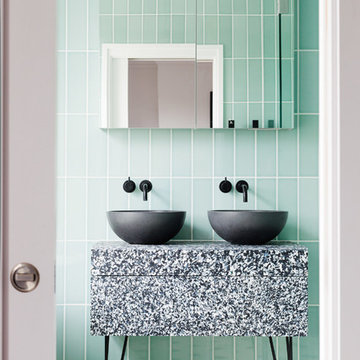
Megan Taylor
Cette image montre une salle de bain design de taille moyenne avec une vasque, un carrelage vert, des carreaux de céramique, un mur vert et un sol multicolore.
Cette image montre une salle de bain design de taille moyenne avec une vasque, un carrelage vert, des carreaux de céramique, un mur vert et un sol multicolore.

A beautiful collaboration of sage green subway glass tile and ocean mix pebble tile in a stunning California coastal home
Inspiration pour une salle de bain design en bois foncé avec une vasque, un placard en trompe-l'oeil, un plan de toilette en verre, un carrelage vert et un carrelage métro.
Inspiration pour une salle de bain design en bois foncé avec une vasque, un placard en trompe-l'oeil, un plan de toilette en verre, un carrelage vert et un carrelage métro.
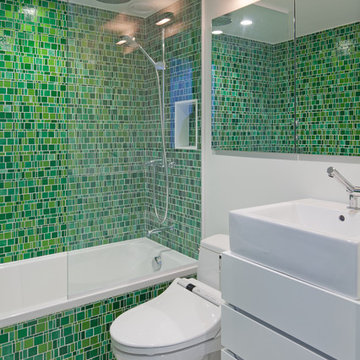
The owners of this 520 square foot, three-level studio loft had a few requests for Turett's design tea,: use sustainable materials throughout; incorporate an eclectic mix of bright colors and textures; gut everything..but preserve two decorative tiles from the existing bathroom for nostalgic value.
TCA drew on its experience with 'green' materials to integrate FSC-certified wood flooring and kitchen cabinets, recycled mosaic glass tiles in the kitchen and bathrooms, no-VOC paint and energy efficient lighting throughout the space. One of the main challenges for TCA was separating the different programmatic areas - ktichen, living room, and sleeping loft -- in an interesting way while maximizing the sense of space in a relatively small volume. The solution was a custom designed double-height screen of movable translucent panels that creates a hybrid room divider, feature wall, shelving system and guard rail.
The three levels distinguished by the system are connected by stainless steel open riser stairs with FSC-certified treads to match the flooring. Creating a setting for the preserved ceramic pieces led to the development of this apartment's one-of-a-kind hidden gem: a 5'x7' powder room wall made of 126 six-inch tiles --each one unique--organized by color gradation.
This complete renovation - from the plumbing fixtures and appliances to the hardware and finishes -- is a perfect example of TCA's ability to integrate sustainable design principles with a client's individual aims.
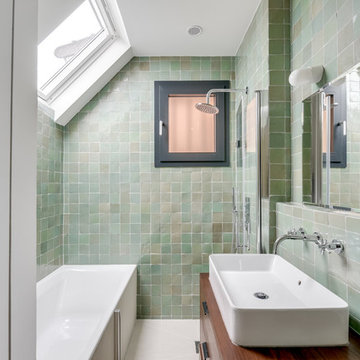
Idées déco pour une salle de bain classique en bois foncé avec un placard à porte plane, une baignoire en alcôve, un espace douche bain, un carrelage vert, une vasque, un plan de toilette en bois, aucune cabine et un plan de toilette marron.
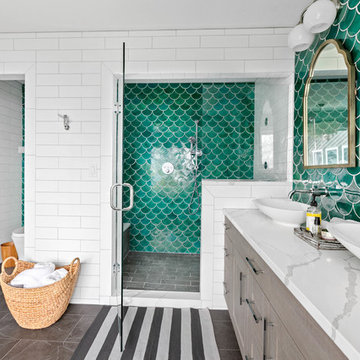
Snowberry Lane Photography
Inspiration pour une grande douche en alcôve principale marine avec des portes de placard grises, une baignoire indépendante, WC à poser, un carrelage vert, mosaïque, un mur blanc, un sol en carrelage de porcelaine, une vasque, un plan de toilette en quartz modifié, un sol gris, une cabine de douche à porte battante et un plan de toilette blanc.
Inspiration pour une grande douche en alcôve principale marine avec des portes de placard grises, une baignoire indépendante, WC à poser, un carrelage vert, mosaïque, un mur blanc, un sol en carrelage de porcelaine, une vasque, un plan de toilette en quartz modifié, un sol gris, une cabine de douche à porte battante et un plan de toilette blanc.

Our clients wanted to add on to their 1950's ranch house, but weren't sure whether to go up or out. We convinced them to go out, adding a Primary Suite addition with bathroom, walk-in closet, and spacious Bedroom with vaulted ceiling. To connect the addition with the main house, we provided plenty of light and a built-in bookshelf with detailed pendant at the end of the hall. The clients' style was decidedly peaceful, so we created a wet-room with green glass tile, a door to a small private garden, and a large fir slider door from the bedroom to a spacious deck. We also used Yakisugi siding on the exterior, adding depth and warmth to the addition. Our clients love using the tub while looking out on their private paradise!

This Ohana model ATU tiny home is contemporary and sleek, cladded in cedar and metal. The slanted roof and clean straight lines keep this 8x28' tiny home on wheels looking sharp in any location, even enveloped in jungle. Cedar wood siding and metal are the perfect protectant to the elements, which is great because this Ohana model in rainy Pune, Hawaii and also right on the ocean.
A natural mix of wood tones with dark greens and metals keep the theme grounded with an earthiness.
Theres a sliding glass door and also another glass entry door across from it, opening up the center of this otherwise long and narrow runway. The living space is fully equipped with entertainment and comfortable seating with plenty of storage built into the seating. The window nook/ bump-out is also wall-mounted ladder access to the second loft.
The stairs up to the main sleeping loft double as a bookshelf and seamlessly integrate into the very custom kitchen cabinets that house appliances, pull-out pantry, closet space, and drawers (including toe-kick drawers).
A granite countertop slab extends thicker than usual down the front edge and also up the wall and seamlessly cases the windowsill.
The bathroom is clean and polished but not without color! A floating vanity and a floating toilet keep the floor feeling open and created a very easy space to clean! The shower had a glass partition with one side left open- a walk-in shower in a tiny home. The floor is tiled in slate and there are engineered hardwood flooring throughout.
Idées déco de salles de bain avec un carrelage vert et une vasque
1