Idées déco de salles de bain avec un bain japonais et un combiné douche/baignoire
Trier par :
Budget
Trier par:Populaires du jour
1 - 20 sur 178 photos
1 sur 3

Steam shower with a Japanese tub is just what a person needs after a hard day at work. This beautiful tile shower boasts a barrel ceiling of mosaic tile and mosaic glass accent. Granite on the seat and threshold make a nice finish for this master suite addition.

Photographer: Scott Hargis Photo
Idées déco pour une petite salle de bain moderne avec un placard à porte plane, un bain japonais, un combiné douche/baignoire, un bidet, un carrelage blanc, des carreaux de porcelaine, un mur blanc, un sol en calcaire, une vasque et un plan de toilette en calcaire.
Idées déco pour une petite salle de bain moderne avec un placard à porte plane, un bain japonais, un combiné douche/baignoire, un bidet, un carrelage blanc, des carreaux de porcelaine, un mur blanc, un sol en calcaire, une vasque et un plan de toilette en calcaire.

The Kipling house is a new addition to the Montrose neighborhood. Designed for a family of five, it allows for generous open family zones oriented to large glass walls facing the street and courtyard pool. The courtyard also creates a buffer between the master suite and the children's play and bedroom zones. The master suite echoes the first floor connection to the exterior, with large glass walls facing balconies to the courtyard and street. Fixed wood screens provide privacy on the first floor while a large sliding second floor panel allows the street balcony to exchange privacy control with the study. Material changes on the exterior articulate the zones of the house and negotiate structural loads.
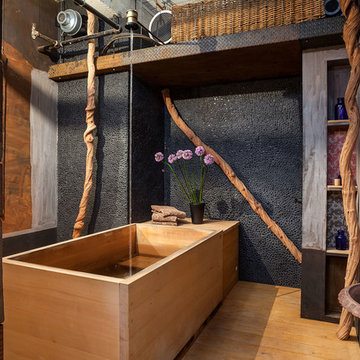
Cette image montre une salle de bain urbaine avec un bain japonais, un combiné douche/baignoire, parquet clair, un mur multicolore et une plaque de galets.
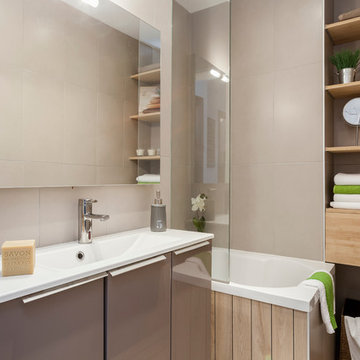
Immopix
Réalisation d'une petite salle de bain principale design avec un lavabo intégré, un placard à porte plane, des portes de placard grises, un combiné douche/baignoire, un carrelage gris, un mur beige et un bain japonais.
Réalisation d'une petite salle de bain principale design avec un lavabo intégré, un placard à porte plane, des portes de placard grises, un combiné douche/baignoire, un carrelage gris, un mur beige et un bain japonais.

Inspiration pour une salle de bain principale asiatique en bois brun de taille moyenne avec un placard à porte plane, un bain japonais, un combiné douche/baignoire, WC suspendus, un carrelage noir, des dalles de pierre, un mur blanc, un sol en bois brun, un lavabo encastré et un plan de toilette en bois.

The design of this remodel of a small two-level residence in Noe Valley reflects the owner's passion for Japanese architecture. Having decided to completely gut the interior partitions, we devised a better-arranged floor plan with traditional Japanese features, including a sunken floor pit for dining and a vocabulary of natural wood trim and casework. Vertical grain Douglas Fir takes the place of Hinoki wood traditionally used in Japan. Natural wood flooring, soft green granite and green glass backsplashes in the kitchen further develop the desired Zen aesthetic. A wall to wall window above the sunken bath/shower creates a connection to the outdoors. Privacy is provided through the use of switchable glass, which goes from opaque to clear with a flick of a switch. We used in-floor heating to eliminate the noise associated with forced-air systems.

Idée de décoration pour une petite salle de bain principale bohème en bois foncé et bois avec un placard à porte plane, un bain japonais, un combiné douche/baignoire, WC à poser, un carrelage noir, des carreaux de porcelaine, un mur noir, un sol en ardoise, un lavabo posé, un plan de toilette en quartz modifié, un sol gris, aucune cabine, un plan de toilette gris, des toilettes cachées, meuble simple vasque et meuble-lavabo sur pied.
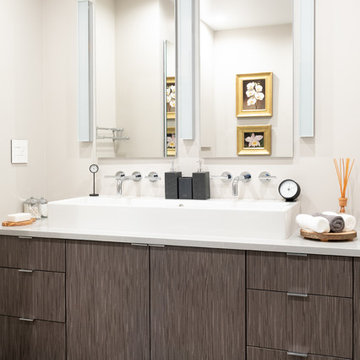
Peaceful and harmonious environment that is practical and perfect for everyday relaxation.
Large vessel sink fir two and recessed medicine cabinets with tons of storage and large mirrors.
Photo Credit: Emily O'Brien
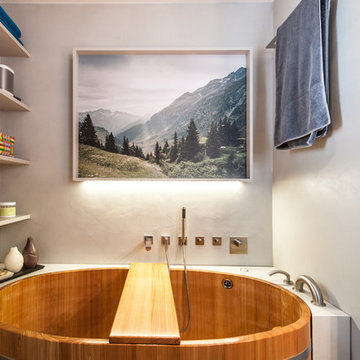
http://www.photodesign-schuster.de/
Exemple d'une petite salle de bain principale asiatique avec un placard sans porte, des portes de placard blanches, un combiné douche/baignoire, un mur blanc et un bain japonais.
Exemple d'une petite salle de bain principale asiatique avec un placard sans porte, des portes de placard blanches, un combiné douche/baignoire, un mur blanc et un bain japonais.
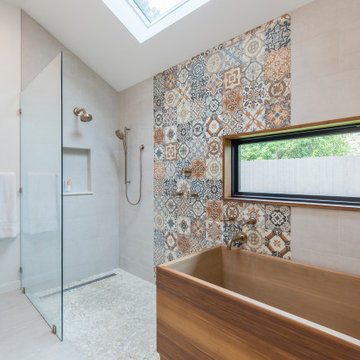
New Master Bathroom with skylight and Japanese soaking tub.
Réalisation d'une salle de bain principale design de taille moyenne avec un bain japonais, un combiné douche/baignoire, des carreaux de céramique, un mur multicolore, un sol en carrelage de porcelaine, un sol blanc, aucune cabine et un plafond voûté.
Réalisation d'une salle de bain principale design de taille moyenne avec un bain japonais, un combiné douche/baignoire, des carreaux de céramique, un mur multicolore, un sol en carrelage de porcelaine, un sol blanc, aucune cabine et un plafond voûté.
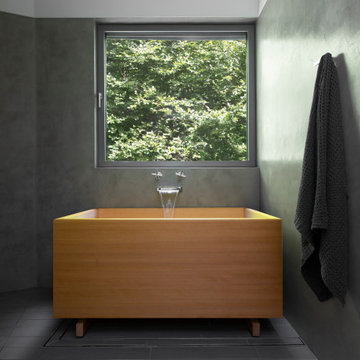
This uniquely designed home in Seattle, Washington recently underwent a dramatic transformation that provides both a fresh new aesthetic and improved functionality. Renovations on this home went above and beyond the typical “face-lift” of the home remodel project and created a modern, one-of-a-kind space perfectly designed to accommodate the growing family of the homeowners.
Along with creating a new aesthetic for the home, constructing a dwelling that was both energy efficient and ensured a high level of comfort were major goals of the project. To this end, the homeowners selected A5h Windows and Doors with triple-pane glazing which offers argon-filled, low-E coated glass and warm edge spacers within an all-aluminum frame. The hidden sash option was selected to provide a clean and modern aesthetic on the exterior facade. Concealed hinges allow for a continuous air seal, while premium stainless-steel handles offer a refined contemporary touch.
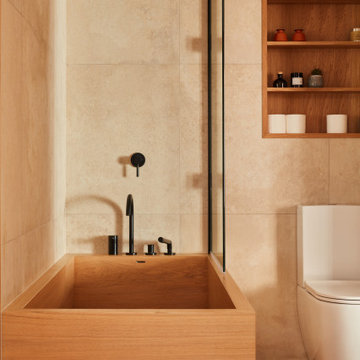
For our full portfolio, see https://blackandmilk.co.uk/interior-design-portfolio/
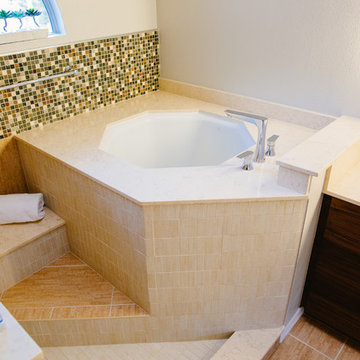
This view shows how we installed the soaking tub as close to the corner to gain as much space to enlarge the walk in shower. The tub top is engineered quartz -providing my Client with easy cleaning. The 1/2 wall and the vanity tops use the same quartz. Steps leading up to the tub use different color tile so that the Client can see the different height levels in the steps. The top step also becomes the bench top that extends into the shower area.

Réalisation d'une petite salle de bain principale bohème en bois foncé et bois avec un placard à porte plane, un bain japonais, un combiné douche/baignoire, WC à poser, un carrelage noir, des carreaux de porcelaine, un mur noir, un sol en ardoise, un lavabo posé, un plan de toilette en quartz modifié, un sol gris, aucune cabine, un plan de toilette gris, des toilettes cachées, meuble simple vasque et meuble-lavabo sur pied.
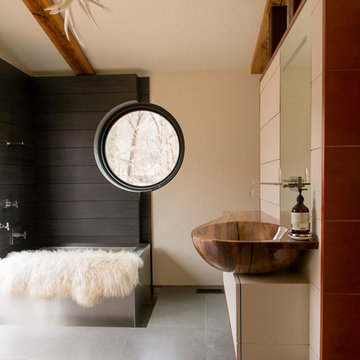
Ofuro Soaking Tub – Stainless steel. Our original design boasts an infiniti rim tub, stainless steel construction, and floor level infill. Each is designed and fabricated to exacting project specific dimensions.
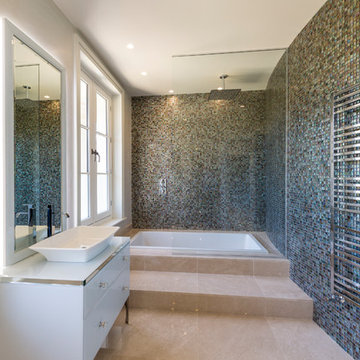
Idées déco pour une salle de bain classique de taille moyenne avec un placard à porte plane, des portes de placard blanches, un bain japonais, un combiné douche/baignoire, un carrelage bleu, mosaïque, un mur bleu, une vasque, un sol beige, aucune cabine et un plan de toilette blanc.
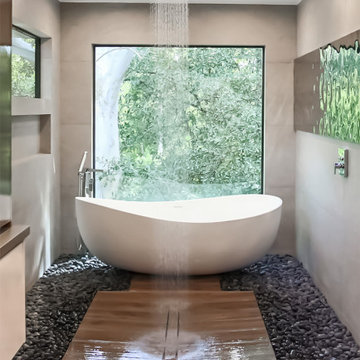
Réalisation d'une grande salle de bain minimaliste avec un placard à porte plane, un bain japonais, un combiné douche/baignoire, WC suspendus, un carrelage beige, un sol en galet, une vasque, un plan de toilette en quartz, aucune cabine, un plan de toilette gris, une niche, meuble double vasque et meuble-lavabo suspendu.
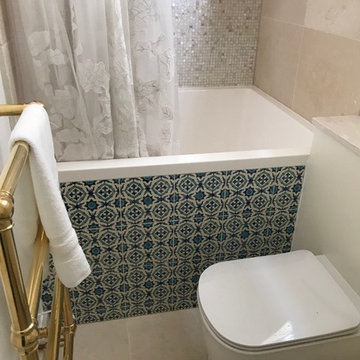
Sara Levy
Idée de décoration pour une petite salle de bain méditerranéenne pour enfant avec un placard avec porte à panneau surélevé, des portes de placard beiges, un bain japonais, un combiné douche/baignoire, WC suspendus, un carrelage beige, des carreaux de céramique, un mur beige, un sol en carrelage de céramique, un lavabo intégré, un plan de toilette en surface solide, un sol beige et une cabine de douche avec un rideau.
Idée de décoration pour une petite salle de bain méditerranéenne pour enfant avec un placard avec porte à panneau surélevé, des portes de placard beiges, un bain japonais, un combiné douche/baignoire, WC suspendus, un carrelage beige, des carreaux de céramique, un mur beige, un sol en carrelage de céramique, un lavabo intégré, un plan de toilette en surface solide, un sol beige et une cabine de douche avec un rideau.

Idées déco pour une salle de bain principale asiatique en bois brun de taille moyenne avec un bain japonais, un combiné douche/baignoire, un sol en bois brun, une vasque, un plan de toilette en bois, un placard à porte plane et un mur blanc.
Idées déco de salles de bain avec un bain japonais et un combiné douche/baignoire
1