Idées déco de salles de bain avec un combiné douche/baignoire et un mur multicolore
Trier par :
Budget
Trier par:Populaires du jour
1 - 20 sur 1 298 photos
1 sur 3
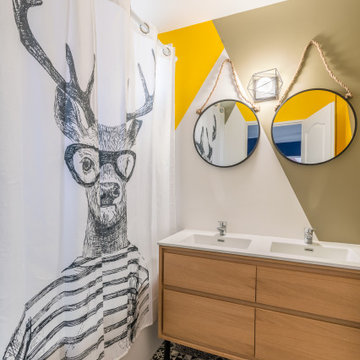
Rénovation d'une salle de bain destinée aux enfants de la famille. Des couleurs contrastées et des jeux de matières et motifs suffisent à dynamiser l'espace.
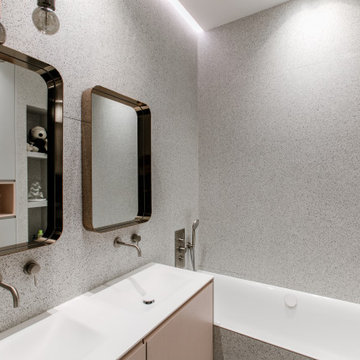
Exemple d'une salle de bain tendance avec un placard à porte plane, une baignoire posée, un combiné douche/baignoire, un carrelage multicolore, un mur multicolore et une grande vasque.

Designed by Banner Day Interiors, these minty green bathroom tiles in a subway pattern add just the right pop of color to this classic-inspired shower. Sample more handmade colors at fireclaytile.com/samples
TILE SHOWN
4x8 Tiles in Celadon

For the bathroom, we went for a moody and classic look. Sticking with a black and white color palette, we have chosen a classic subway tile for the shower walls and a black and white hex for the bathroom floor. The black vanity and floral wallpaper brought some emotion into the space and adding the champagne brass plumbing fixtures and brass mirror was the perfect pop.

Il bagno dallo spazio ridotto è stato studiato nei minimi particolari. I rivestimenti e il pavimento coordinati ma di diversi colori e formati sono stati la vera sfida di questo spazio.
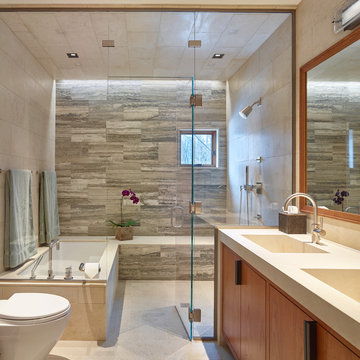
David Agnello
Idée de décoration pour une grande salle de bain principale design en bois brun avec un placard à porte plane, un carrelage noir et blanc, un combiné douche/baignoire, un lavabo intégré, un carrelage de pierre, un mur multicolore, un sol en marbre, un plan de toilette en marbre et une cabine de douche à porte battante.
Idée de décoration pour une grande salle de bain principale design en bois brun avec un placard à porte plane, un carrelage noir et blanc, un combiné douche/baignoire, un lavabo intégré, un carrelage de pierre, un mur multicolore, un sol en marbre, un plan de toilette en marbre et une cabine de douche à porte battante.
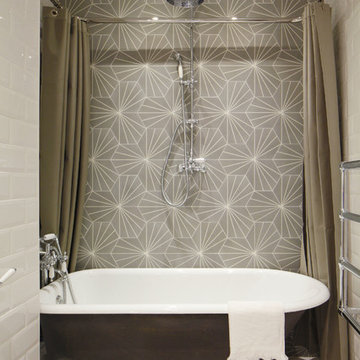
James Balston
Idées déco pour une petite salle de bain industrielle avec une baignoire indépendante, un carrelage blanc, un carrelage métro, un mur multicolore et un combiné douche/baignoire.
Idées déco pour une petite salle de bain industrielle avec une baignoire indépendante, un carrelage blanc, un carrelage métro, un mur multicolore et un combiné douche/baignoire.
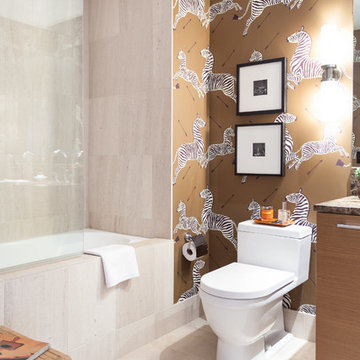
Kat Alves
Cette image montre une petite salle de bain principale design en bois brun avec un lavabo encastré, un placard à porte plane, un plan de toilette en marbre, une baignoire en alcôve, un combiné douche/baignoire, WC à poser, un carrelage beige, un carrelage de pierre, un mur multicolore et un sol en calcaire.
Cette image montre une petite salle de bain principale design en bois brun avec un lavabo encastré, un placard à porte plane, un plan de toilette en marbre, une baignoire en alcôve, un combiné douche/baignoire, WC à poser, un carrelage beige, un carrelage de pierre, un mur multicolore et un sol en calcaire.

Art Gray, Art Gray Photography
Idée de décoration pour une salle de bain design en bois foncé avec un placard à porte plane, une baignoire en alcôve, un carrelage jaune, un combiné douche/baignoire, des carreaux de céramique, un mur multicolore, un sol en carrelage de terre cuite, un lavabo encastré, un plan de toilette en quartz modifié, un sol noir et aucune cabine.
Idée de décoration pour une salle de bain design en bois foncé avec un placard à porte plane, une baignoire en alcôve, un carrelage jaune, un combiné douche/baignoire, des carreaux de céramique, un mur multicolore, un sol en carrelage de terre cuite, un lavabo encastré, un plan de toilette en quartz modifié, un sol noir et aucune cabine.

A blue pinstripe of tile carries the line of the tile wainscot through the shower while the original tub pairs with new, yet classic plumbing fixtures.

Cette photo montre une petite salle de bain principale chic avec un placard avec porte à panneau encastré, des portes de placard blanches, une baignoire en alcôve, un combiné douche/baignoire, WC séparés, un carrelage multicolore, des carreaux de porcelaine, un mur multicolore, un sol en marbre, un lavabo encastré, un plan de toilette en quartz modifié, un sol noir, une cabine de douche avec un rideau, un plan de toilette gris, une niche, meuble simple vasque et meuble-lavabo sur pied.
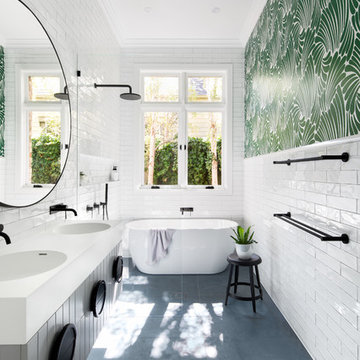
Réalisation d'une salle de bain nordique avec des portes de placard beiges, un combiné douche/baignoire, un carrelage blanc, un mur multicolore, un lavabo intégré, un sol gris, aucune cabine et un plan de toilette blanc.
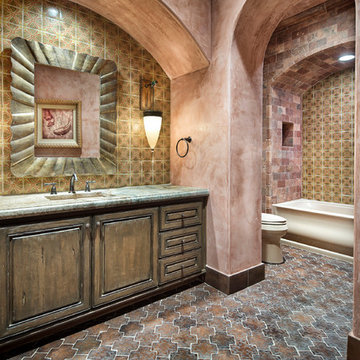
Réalisation d'une grande salle de bain méditerranéenne en bois brun avec un carrelage multicolore, un mur multicolore, un plan de toilette vert, un placard avec porte à panneau surélevé, une baignoire en alcôve, un combiné douche/baignoire, un lavabo encastré et un sol marron.
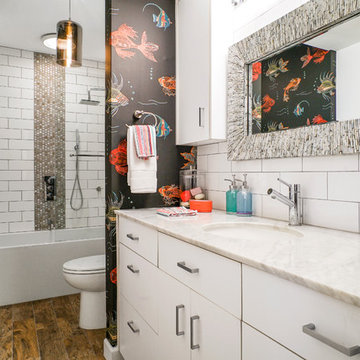
White full bath with black accents in coastal pattern
Aménagement d'une salle de bain contemporaine avec un placard à porte plane, des portes de placard blanches, une baignoire en alcôve, un combiné douche/baignoire, un carrelage blanc, un mur multicolore, parquet foncé, un lavabo encastré, un sol marron, aucune cabine, un plan de toilette blanc et des carreaux de céramique.
Aménagement d'une salle de bain contemporaine avec un placard à porte plane, des portes de placard blanches, une baignoire en alcôve, un combiné douche/baignoire, un carrelage blanc, un mur multicolore, parquet foncé, un lavabo encastré, un sol marron, aucune cabine, un plan de toilette blanc et des carreaux de céramique.
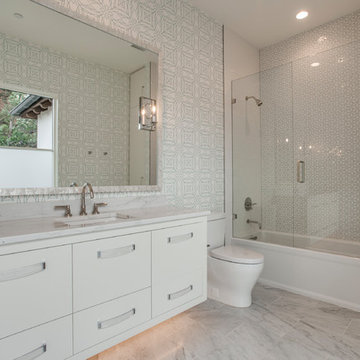
Cette photo montre une salle de bain tendance de taille moyenne avec un placard à porte plane, des portes de placard blanches, une baignoire en alcôve, un combiné douche/baignoire, WC séparés, un mur multicolore, un sol en marbre, un lavabo encastré, un sol gris et une cabine de douche à porte battante.
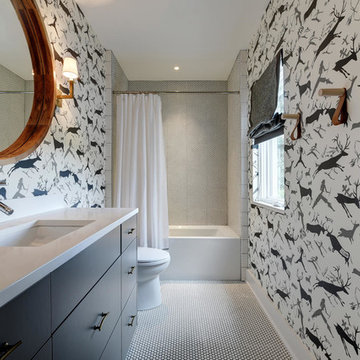
Idée de décoration pour une salle de bain tradition de taille moyenne pour enfant avec un placard à porte plane, des portes de placard grises, une baignoire en alcôve, un combiné douche/baignoire, un carrelage gris, un carrelage blanc, mosaïque, un mur multicolore, un lavabo encastré, un sol blanc, une cabine de douche avec un rideau, WC à poser, un sol en carrelage de terre cuite, un plan de toilette en quartz modifié et un plan de toilette blanc.

This West University Master Bathroom remodel was quite the challenge. Our design team rework the walls in the space along with a structural engineer to create a more even flow. In the begging you had to walk through the study off master to get to the wet room. We recreated the space to have a unique modern look. The custom vanity is made from Tree Frog Veneers with countertops featuring a waterfall edge. We suspended overlapping circular mirrors with a tiled modular frame. The tile is from our beloved Porcelanosa right here in Houston. The large wall tiles completely cover the walls from floor to ceiling . The freestanding shower/bathtub combination features a curbless shower floor along with a linear drain. We cut the wood tile down into smaller strips to give it a teak mat affect. The wet room has a wall-mount toilet with washlet. The bathroom also has other favorable features, we turned the small study off the space into a wine / coffee bar with a pull out refrigerator drawer.
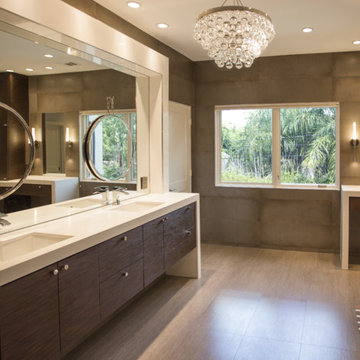
This West University Master Bathroom remodel was quite the challenge. Our design team rework the walls in the space along with a structural engineer to create a more even flow. In the begging you had to walk through the study off master to get to the wet room. We recreated the space to have a unique modern look. The custom vanity is made from Tree Frog Veneers with countertops featuring a waterfall edge. We suspended overlapping circular mirrors with a tiled modular frame. The tile is from our beloved Porcelanosa right here in Houston. The large wall tiles completely cover the walls from floor to ceiling . The freestanding shower/bathtub combination features a curbless shower floor along with a linear drain. We cut the wood tile down into smaller strips to give it a teak mat affect. The wet room has a wall-mount toilet with washlet. The bathroom also has other favorable features, we turned the small study off the space into a wine / coffee bar with a pull out refrigerator drawer.
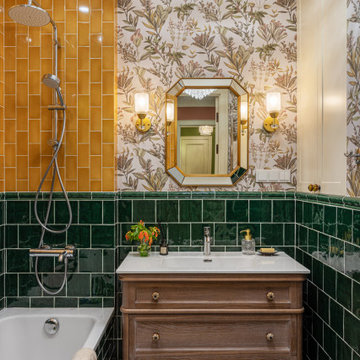
Idée de décoration pour une salle de bain principale tradition en bois brun de taille moyenne avec un placard avec porte à panneau surélevé, une baignoire en alcôve, un combiné douche/baignoire, WC suspendus, un carrelage multicolore, des carreaux de céramique, un mur multicolore, un sol en carrelage de céramique, un lavabo posé, meuble simple vasque et meuble-lavabo sur pied.

This bathroom gets a fun, fresh update with Lilly Pulitzer for Lee Jofa's colorful coral on blue wallpaper, coral inspired mirrors, Roman shades with pom pom trim, and monograms galore!
Idées déco de salles de bain avec un combiné douche/baignoire et un mur multicolore
1