Idées déco de salles de bain avec un espace douche bain et un sol en carrelage de céramique
Trier par :
Budget
Trier par:Populaires du jour
1 - 20 sur 3 343 photos

Red Ranch Studio photography
Exemple d'une grande salle de bain principale moderne en bois vieilli avec WC séparés, un mur gris, un sol en carrelage de céramique, une baignoire en alcôve, un espace douche bain, un carrelage blanc, un carrelage métro, une vasque, un plan de toilette en surface solide, un sol gris et aucune cabine.
Exemple d'une grande salle de bain principale moderne en bois vieilli avec WC séparés, un mur gris, un sol en carrelage de céramique, une baignoire en alcôve, un espace douche bain, un carrelage blanc, un carrelage métro, une vasque, un plan de toilette en surface solide, un sol gris et aucune cabine.

With no windows or natural light, we used a combination of artificial light, open space, and white walls to brighten this master bath remodel. Over the white, we layered a sophisticated palette of finishes that embrace color, pattern, and texture: 1) long hex accent tile in “lemongrass” gold from Walker Zanger (mounted vertically for a new take on mid-century aesthetics); 2) large format slate gray floor tile to ground the room; 3) textured 2X10 glossy white shower field tile (can’t resist touching it); 4) rich walnut wraps with heavy graining to define task areas; and 5) dirty blue accessories to provide contrast and interest.
Photographer: Markert Photo, Inc.

Master Bath with Freestanding tub inside the shower.
Cette image montre une grande salle de bain principale design en bois brun avec un placard à porte plane, une baignoire indépendante, un mur blanc, un sol en carrelage de céramique, un espace douche bain, un lavabo encastré, une cabine de douche à porte battante, un plan de toilette en quartz modifié, un sol gris et un plan de toilette noir.
Cette image montre une grande salle de bain principale design en bois brun avec un placard à porte plane, une baignoire indépendante, un mur blanc, un sol en carrelage de céramique, un espace douche bain, un lavabo encastré, une cabine de douche à porte battante, un plan de toilette en quartz modifié, un sol gris et un plan de toilette noir.

TILES
Cette image montre une salle de bain principale design de taille moyenne avec un espace douche bain, un carrelage beige, des carreaux de porcelaine, un mur beige, un sol en carrelage de céramique, un sol beige et une cabine de douche à porte battante.
Cette image montre une salle de bain principale design de taille moyenne avec un espace douche bain, un carrelage beige, des carreaux de porcelaine, un mur beige, un sol en carrelage de céramique, un sol beige et une cabine de douche à porte battante.
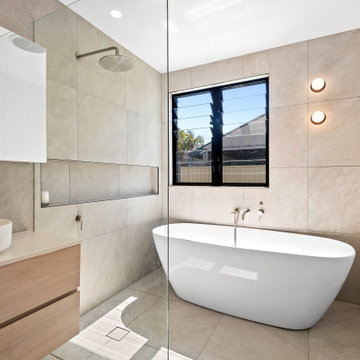
Cette image montre une salle de bain minimaliste de taille moyenne pour enfant avec un espace douche bain, un carrelage beige, un sol en carrelage de céramique, un plan de toilette en surface solide, aucune cabine, meuble simple vasque et meuble-lavabo suspendu.
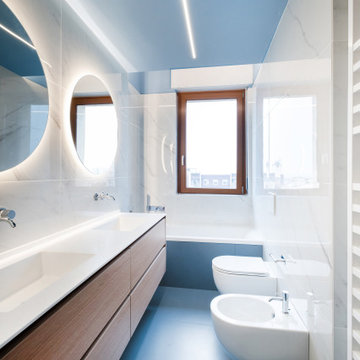
Idées déco pour une salle de bain principale et longue et étroite contemporaine en bois foncé de taille moyenne avec un placard à porte plane, une baignoire en alcôve, WC suspendus, un carrelage blanc, des carreaux de porcelaine, un mur blanc, un sol en carrelage de céramique, un lavabo posé, un sol bleu, un plan de toilette blanc, meuble double vasque, meuble-lavabo suspendu et un espace douche bain.

We planned a thoughtful redesign of this beautiful home while retaining many of the existing features. We wanted this house to feel the immediacy of its environment. So we carried the exterior front entry style into the interiors, too, as a way to bring the beautiful outdoors in. In addition, we added patios to all the bedrooms to make them feel much bigger. Luckily for us, our temperate California climate makes it possible for the patios to be used consistently throughout the year.
The original kitchen design did not have exposed beams, but we decided to replicate the motif of the 30" living room beams in the kitchen as well, making it one of our favorite details of the house. To make the kitchen more functional, we added a second island allowing us to separate kitchen tasks. The sink island works as a food prep area, and the bar island is for mail, crafts, and quick snacks.
We designed the primary bedroom as a relaxation sanctuary – something we highly recommend to all parents. It features some of our favorite things: a cognac leather reading chair next to a fireplace, Scottish plaid fabrics, a vegetable dye rug, art from our favorite cities, and goofy portraits of the kids.
---
Project designed by Courtney Thomas Design in La Cañada. Serving Pasadena, Glendale, Monrovia, San Marino, Sierra Madre, South Pasadena, and Altadena.
For more about Courtney Thomas Design, see here: https://www.courtneythomasdesign.com/
To learn more about this project, see here:
https://www.courtneythomasdesign.com/portfolio/functional-ranch-house-design/

Idée de décoration pour une salle de bain principale design de taille moyenne avec des portes de placard blanches, un espace douche bain, WC suspendus, un carrelage blanc, des carreaux de céramique, un sol en carrelage de céramique, un plan vasque, un plan de toilette en quartz modifié, un sol blanc, aucune cabine, un plan de toilette blanc, une niche, meuble simple vasque et meuble-lavabo suspendu.

Aménagement d'une salle de bain principale contemporaine de taille moyenne avec un placard à porte plane, des portes de placard blanches, un espace douche bain, un mur rose, un sol en carrelage de céramique, un plan de toilette en stratifié, un sol vert, aucune cabine, une niche, meuble simple vasque et meuble-lavabo suspendu.
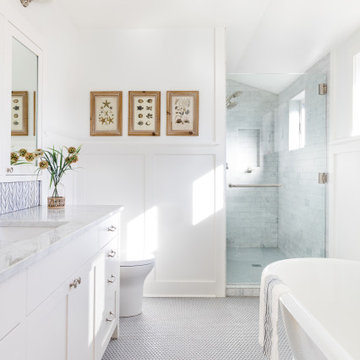
New master upstairs bath with blue penny tile floors and marble shower/backsplash/counter: part of a full house remodel and second story addition in the Bryant neighborhood of Seattle.
Builder: Blue Sound Construction, Inc.
Architect: SHKS Architects
Photo: Miranda Estes
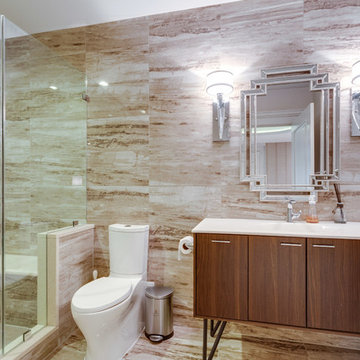
Asta Homes
Great Falls, VA 22066
Cette photo montre une salle de bain chic avec un placard à porte plane, des portes de placard marrons, un espace douche bain, WC séparés, un carrelage marron, des carreaux de porcelaine, un mur beige, un sol en carrelage de céramique, un sol marron, une cabine de douche à porte battante et un plan de toilette beige.
Cette photo montre une salle de bain chic avec un placard à porte plane, des portes de placard marrons, un espace douche bain, WC séparés, un carrelage marron, des carreaux de porcelaine, un mur beige, un sol en carrelage de céramique, un sol marron, une cabine de douche à porte battante et un plan de toilette beige.
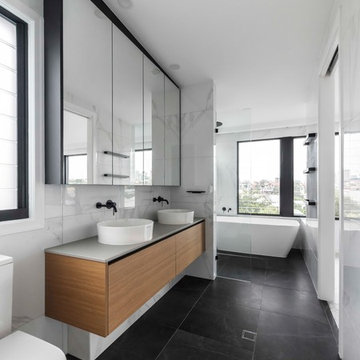
Cette image montre une salle de bain principale design en bois clair avec une baignoire indépendante, un espace douche bain, un carrelage blanc, un mur blanc, un sol en carrelage de céramique, un sol gris et un plan de toilette gris.
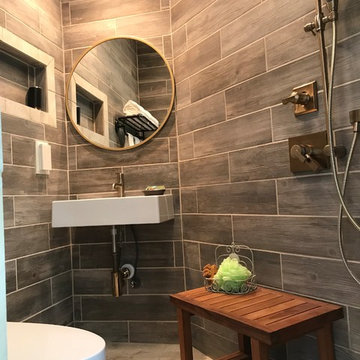
Lee Monarch
Inspiration pour une petite salle de bain principale minimaliste avec un espace douche bain, WC séparés, un carrelage marron, des carreaux de céramique, un mur marron, un sol en carrelage de céramique, un lavabo suspendu, un sol beige et une cabine de douche à porte battante.
Inspiration pour une petite salle de bain principale minimaliste avec un espace douche bain, WC séparés, un carrelage marron, des carreaux de céramique, un mur marron, un sol en carrelage de céramique, un lavabo suspendu, un sol beige et une cabine de douche à porte battante.
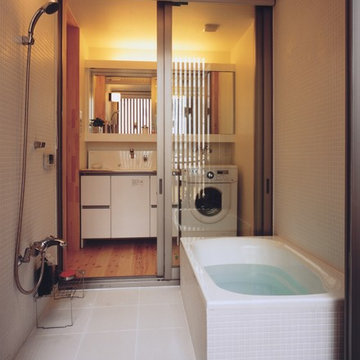
Idée de décoration pour une petite salle de bain principale design avec une baignoire posée, un espace douche bain, un carrelage blanc, mosaïque, un mur blanc, un sol en carrelage de céramique, un sol blanc et aucune cabine.

They say the magic thing about home is that it feels good to leave and even better to come back and that is exactly what this family wanted to create when they purchased their Bondi home and prepared to renovate. Like Marilyn Monroe, this 1920’s Californian-style bungalow was born with the bone structure to be a great beauty. From the outset, it was important the design reflect their personal journey as individuals along with celebrating their journey as a family. Using a limited colour palette of white walls and black floors, a minimalist canvas was created to tell their story. Sentimental accents captured from holiday photographs, cherished books, artwork and various pieces collected over the years from their travels added the layers and dimension to the home. Architrave sides in the hallway and cutout reveals were painted in high-gloss black adding contrast and depth to the space. Bathroom renovations followed the black a white theme incorporating black marble with white vein accents and exotic greenery was used throughout the home – both inside and out, adding a lushness reminiscent of time spent in the tropics. Like this family, this home has grown with a 3rd stage now in production - watch this space for more...
Martine Payne & Deen Hameed

Cette photo montre une petite salle de bain principale et grise et blanche chic en bois clair avec un placard à porte plane, un espace douche bain, WC à poser, un mur bleu, un sol en carrelage de céramique, une vasque, un sol blanc, une cabine de douche à porte battante, une baignoire indépendante, un carrelage gris, des carreaux de céramique, un plan de toilette en granite, un plan de toilette gris, meuble double vasque, meuble-lavabo sur pied, un plafond en papier peint et du papier peint.
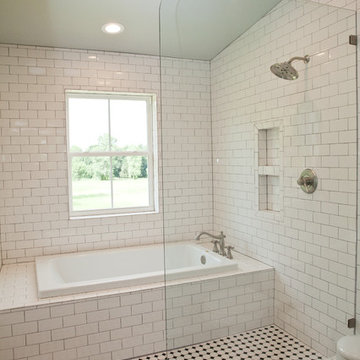
Idées déco pour une salle de bain principale campagne de taille moyenne avec une baignoire posée, un espace douche bain, un carrelage blanc, un carrelage métro, un mur blanc, un sol en carrelage de céramique, un sol noir, aucune cabine et un lavabo suspendu.

Red Ranch Studio photography
Cette photo montre une grande salle de bain principale moderne en bois vieilli avec WC séparés, un mur gris, un sol en carrelage de céramique, une baignoire en alcôve, un espace douche bain, un carrelage blanc, un carrelage métro, une vasque, un plan de toilette en surface solide, un sol gris, aucune cabine et un placard à porte plane.
Cette photo montre une grande salle de bain principale moderne en bois vieilli avec WC séparés, un mur gris, un sol en carrelage de céramique, une baignoire en alcôve, un espace douche bain, un carrelage blanc, un carrelage métro, une vasque, un plan de toilette en surface solide, un sol gris, aucune cabine et un placard à porte plane.

Idée de décoration pour une salle de bain principale urbaine de taille moyenne avec un placard à porte plane, des portes de placard grises, un espace douche bain, WC suspendus, un carrelage noir, des carreaux de céramique, un mur gris, un sol en carrelage de céramique, une grande vasque, un plan de toilette en béton, un sol gris, une cabine de douche à porte battante, un plan de toilette gris, une niche, meuble simple vasque et meuble-lavabo suspendu.

Aménagement d'une salle de bain contemporaine en bois clair avec un placard à porte plane, une baignoire indépendante, un espace douche bain, WC suspendus, un carrelage gris, des carreaux de céramique, un mur blanc, un sol en carrelage de céramique, un plan de toilette en quartz modifié, un sol gris, un plan de toilette blanc, meuble simple vasque et poutres apparentes.
Idées déco de salles de bain avec un espace douche bain et un sol en carrelage de céramique
1