Idées déco de salles de bain avec un espace douche bain
Trier par :
Budget
Trier par:Populaires du jour
1 - 20 sur 48 photos
1 sur 3
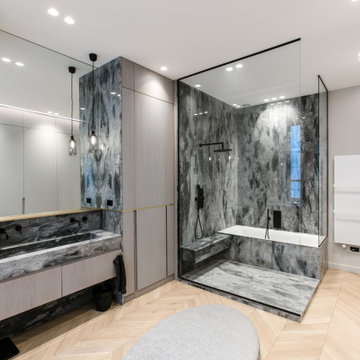
Exemple d'une salle de bain principale tendance avec un placard à porte plane, une baignoire posée, un espace douche bain, un carrelage multicolore, des dalles de pierre, parquet clair, une grande vasque et un plan de toilette multicolore.

Canyon views are an integral feature of the interior of the space, with nature acting as one 'wall' of the space. Light filled master bathroom with a elegant tub and generous open shower lined with marble slabs. A floating wood vanity is capped with vessel sinks and wall mounted faucets.

Aménagement d'une salle de bain principale contemporaine en bois brun avec un placard sans porte, une baignoire indépendante, un espace douche bain, un carrelage blanc, des carreaux de porcelaine, un mur blanc, un sol en carrelage de porcelaine, un sol blanc, une grande vasque, un plan de toilette en bois, une cabine de douche à porte battante et une fenêtre.
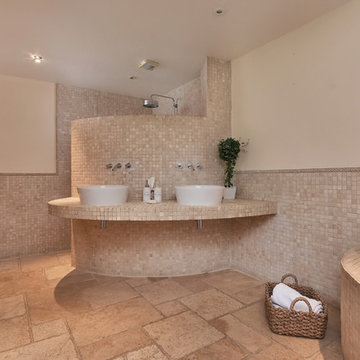
Jon Holmes
Exemple d'une salle de bain méditerranéenne de taille moyenne avec une baignoire d'angle, un espace douche bain, un carrelage beige, mosaïque, un mur beige, une vasque, un sol beige, aucune cabine et un plan de toilette beige.
Exemple d'une salle de bain méditerranéenne de taille moyenne avec une baignoire d'angle, un espace douche bain, un carrelage beige, mosaïque, un mur beige, une vasque, un sol beige, aucune cabine et un plan de toilette beige.
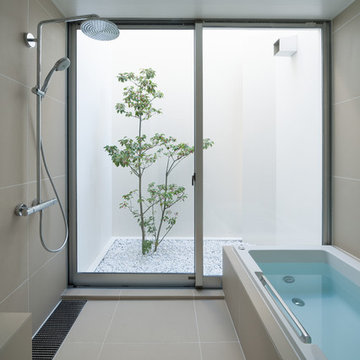
住宅街で閉じながら、開放的に住む Photo: Ota Takumi
Idées déco pour une salle de bain principale moderne avec une baignoire posée, un espace douche bain, un carrelage beige, un mur beige, un sol beige, aucune cabine et une porte coulissante.
Idées déco pour une salle de bain principale moderne avec une baignoire posée, un espace douche bain, un carrelage beige, un mur beige, un sol beige, aucune cabine et une porte coulissante.
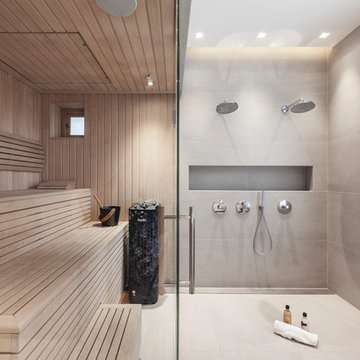
Photography: Simone Morciano ©
Inspiration pour un sauna design de taille moyenne avec un espace douche bain et une cabine de douche à porte battante.
Inspiration pour un sauna design de taille moyenne avec un espace douche bain et une cabine de douche à porte battante.
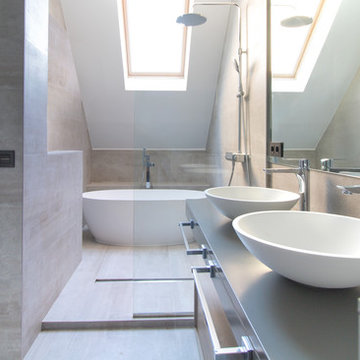
Cette image montre une salle de bain principale design de taille moyenne avec une baignoire indépendante, une vasque, un espace douche bain, un carrelage beige, un mur beige, un plan de toilette en acier inoxydable, un sol beige et aucune cabine.
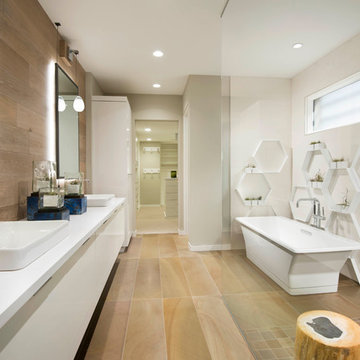
Anita Lang - IMI Design - Scottsdale, AZ
Inspiration pour une grande salle de bain principale design avec un placard à porte plane, une vasque, un plan de toilette en quartz, un sol beige, des portes de placard beiges, une baignoire indépendante, un mur beige, aucune cabine, un espace douche bain, un carrelage blanc, mosaïque, sol en stratifié et un plan de toilette blanc.
Inspiration pour une grande salle de bain principale design avec un placard à porte plane, une vasque, un plan de toilette en quartz, un sol beige, des portes de placard beiges, une baignoire indépendante, un mur beige, aucune cabine, un espace douche bain, un carrelage blanc, mosaïque, sol en stratifié et un plan de toilette blanc.
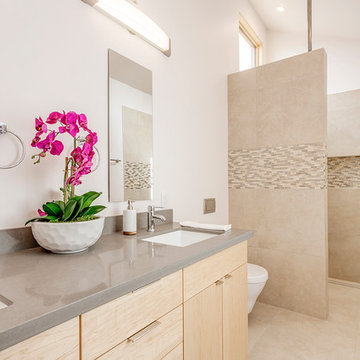
Master bath with wall mounted toilet.
Rick Brazil Photography
Cette image montre une salle de bain principale design en bois clair avec un placard à porte plane, WC suspendus, un carrelage blanc, des carreaux de porcelaine, un mur blanc, un sol en carrelage de porcelaine, un lavabo encastré, un plan de toilette en quartz modifié, un sol beige, aucune cabine, un espace douche bain et une fenêtre.
Cette image montre une salle de bain principale design en bois clair avec un placard à porte plane, WC suspendus, un carrelage blanc, des carreaux de porcelaine, un mur blanc, un sol en carrelage de porcelaine, un lavabo encastré, un plan de toilette en quartz modifié, un sol beige, aucune cabine, un espace douche bain et une fenêtre.
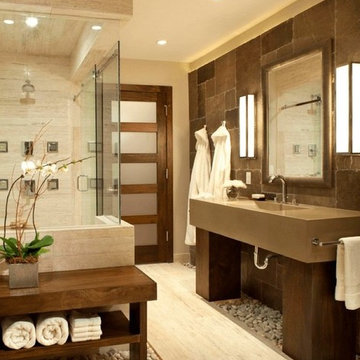
Réalisation d'une grande salle de bain principale asiatique avec un espace douche bain, un carrelage marron, un carrelage de pierre, un mur beige, un sol en carrelage de porcelaine, un lavabo intégré, un plan de toilette en quartz modifié, un sol beige et une cabine de douche à porte battante.
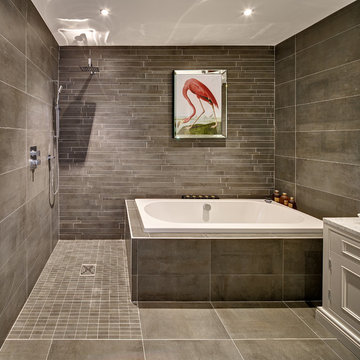
Cette image montre une salle de bain design de taille moyenne avec aucune cabine, une baignoire posée, un espace douche bain et un carrelage marron.
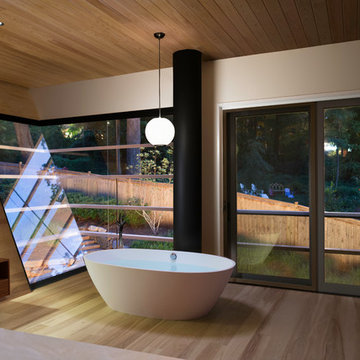
galina coeda
Inspiration pour une très grande salle de bain principale et blanche et bois design avec une baignoire indépendante, parquet clair, un espace douche bain, un mur blanc, un sol marron, une cabine de douche à porte battante, une fenêtre, un plafond en lambris de bois et un plafond voûté.
Inspiration pour une très grande salle de bain principale et blanche et bois design avec une baignoire indépendante, parquet clair, un espace douche bain, un mur blanc, un sol marron, une cabine de douche à porte battante, une fenêtre, un plafond en lambris de bois et un plafond voûté.
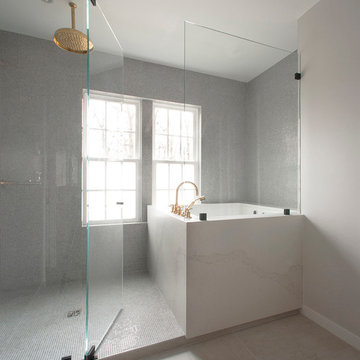
Idées déco pour une salle de bain moderne avec une baignoire posée, un espace douche bain, un mur gris et une cabine de douche à porte battante.

Our clients came to us whilst they were in the process of renovating their traditional town-house in North London.
They wanted to incorporate more stylsed and contemporary elements in their designs, while paying homage to the original feel of the architecture.
In early 2015 we were approached by a client who wanted us to design and install bespoke pieces throughout his home.
Many of the rooms overlook the stunning courtyard style garden and the client was keen to have this area displayed from inside his home. In his kitchen-diner he wanted French doors to span the width of the room, bringing in as much natural light from the courtyard as possible. We designed and installed 2 Georgian style double doors and screen sets to this space. On the first floor we designed and installed steel windows in the same style to really give the property the wow factor looking in from the courtyard. Another set of French doors, again in the same style, were added to another room overlooking the courtyard.
The client wanted the inside of his property to be in keeping with the external doors and asked us to design and install a number of internal screens as well. In the dining room we fitted a bespoke internal double door with top panel and, as you can see from the picture, it really suited the space.
In the basement the client wanted a large set of internal screens to separate the living space from the hosting lounge. The Georgian style side screens and internal double leaf doors, accompanied by the client’s installation of a roof light overlooking the courtyard, really help lighten a space that could’ve otherwise been quite dark.
After we finished the work we were asked to come back by the client and install a bespoke steel, single shower screen in his wet room. This really finished off the project… Fabco products truly could be found throughout the property!

David Lauer
Exemple d'une salle de bain principale tendance de taille moyenne avec une baignoire indépendante, un espace douche bain, un carrelage blanc, du carrelage en marbre, un mur blanc, un sol en carrelage de porcelaine et un sol blanc.
Exemple d'une salle de bain principale tendance de taille moyenne avec une baignoire indépendante, un espace douche bain, un carrelage blanc, du carrelage en marbre, un mur blanc, un sol en carrelage de porcelaine et un sol blanc.

David Butler
Idée de décoration pour une salle de bain design de taille moyenne avec un placard à porte plane, des portes de placard grises, une baignoire indépendante, un espace douche bain, un mur noir, un sol marron, aucune cabine, un carrelage noir, un carrelage marron, mosaïque et un plan vasque.
Idée de décoration pour une salle de bain design de taille moyenne avec un placard à porte plane, des portes de placard grises, une baignoire indépendante, un espace douche bain, un mur noir, un sol marron, aucune cabine, un carrelage noir, un carrelage marron, mosaïque et un plan vasque.

Beth Singer Photography
Aménagement d'une grande salle de bain principale classique avec une cabine de douche à porte battante, un placard avec porte à panneau surélevé, des portes de placard blanches, un espace douche bain, un sol en marbre et un lavabo encastré.
Aménagement d'une grande salle de bain principale classique avec une cabine de douche à porte battante, un placard avec porte à panneau surélevé, des portes de placard blanches, un espace douche bain, un sol en marbre et un lavabo encastré.
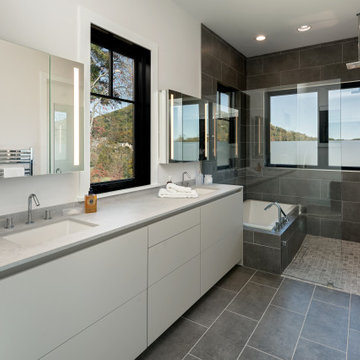
Inspiration pour une salle de bain principale design avec un placard à porte plane, des portes de placard blanches, un bain japonais, un espace douche bain, un carrelage gris, un mur blanc, un lavabo encastré, un sol gris, aucune cabine, un plan de toilette gris et meuble double vasque.
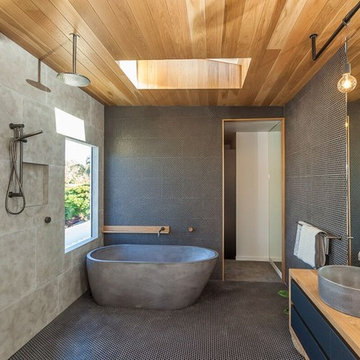
Idées déco pour une salle de bain principale contemporaine avec un placard à porte plane, des portes de placard noires, une baignoire indépendante, un espace douche bain, un carrelage noir, un carrelage gris, mosaïque, un sol en carrelage de terre cuite, une vasque, un plan de toilette en bois, un sol noir, aucune cabine et une fenêtre.
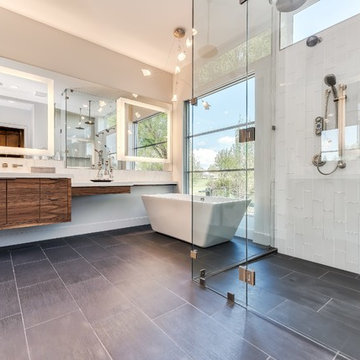
Idée de décoration pour une salle de bain principale design en bois foncé avec un placard à porte plane, une baignoire indépendante, un espace douche bain, un carrelage blanc, un mur blanc, un sol gris et une cabine de douche à porte battante.
Idées déco de salles de bain avec un espace douche bain
1