Idées déco de salles de bain avec un carrelage vert et un lavabo de ferme
Trier par :
Budget
Trier par:Populaires du jour
1 - 20 sur 442 photos
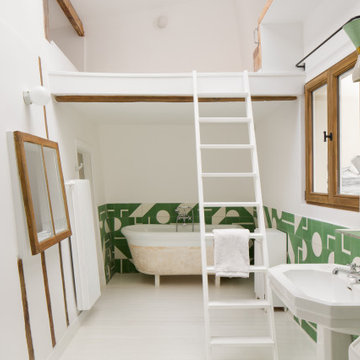
Idée de décoration pour une salle de bain design avec une baignoire sur pieds, un carrelage vert, un mur blanc, parquet peint, un lavabo de ferme, un sol blanc et meuble simple vasque.

Aménagement d'une salle d'eau contemporaine avec des portes de placard noires, une baignoire indépendante, une douche ouverte, un carrelage vert, des carreaux en allumettes, un mur blanc, un sol en carrelage de céramique, un lavabo de ferme, un plan de toilette en surface solide, un sol multicolore, aucune cabine, un plan de toilette noir, meuble double vasque, meuble-lavabo suspendu et un placard à porte plane.
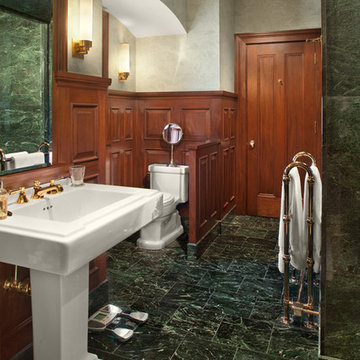
His own private cherry bathroom is a continuation of the cherry cabinetry and panels featured in both his closet and attached den.
Photo by Jim Maguire
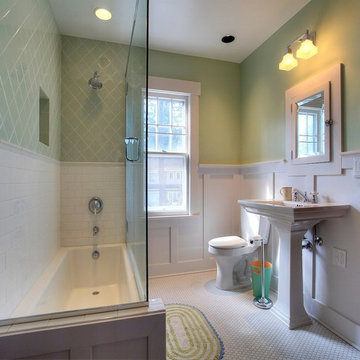
The upstairs hall bathroom was redesigned within the existing footprint to allow for a more traditional, brighter and open feeling bathroom. Wood wainscot board and batten paneling, recessed medicine cabinet, white hex tile floor, and vintage style fixtures all help this bathroom to feel like it’s always been here. To open up the space, a glass wall replaced the wall at the end of the tub, and the wood paneling seamlessly transitions to white subway tile with a cap at the same height in the shower
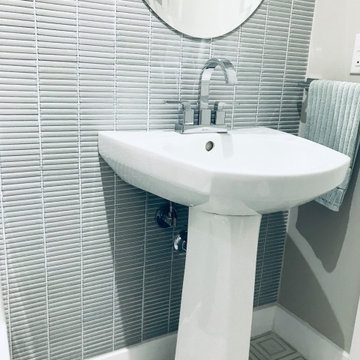
Oh how beautiful small place can be transformed!
Makes my eyes smile:)
Cette photo montre une petite salle d'eau avec des portes de placard blanches, WC à poser, un carrelage vert, des carreaux de porcelaine, un mur beige, un sol en marbre, un lavabo de ferme, un sol gris, un plan de toilette blanc, des toilettes cachées, meuble simple vasque et meuble-lavabo sur pied.
Cette photo montre une petite salle d'eau avec des portes de placard blanches, WC à poser, un carrelage vert, des carreaux de porcelaine, un mur beige, un sol en marbre, un lavabo de ferme, un sol gris, un plan de toilette blanc, des toilettes cachées, meuble simple vasque et meuble-lavabo sur pied.
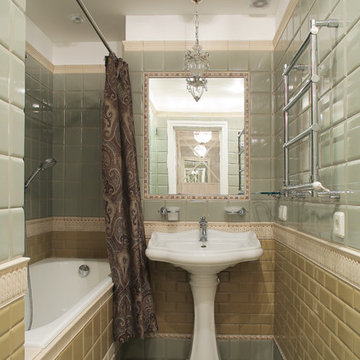
Автор проекта: архитектор Оксана Олейник
Фото:Надежда Серебрякова
Cette image montre une salle de bain principale traditionnelle avec une baignoire en alcôve, un combiné douche/baignoire, un carrelage jaune, un carrelage vert, mosaïque, un lavabo de ferme, un sol vert et une cabine de douche avec un rideau.
Cette image montre une salle de bain principale traditionnelle avec une baignoire en alcôve, un combiné douche/baignoire, un carrelage jaune, un carrelage vert, mosaïque, un lavabo de ferme, un sol vert et une cabine de douche avec un rideau.
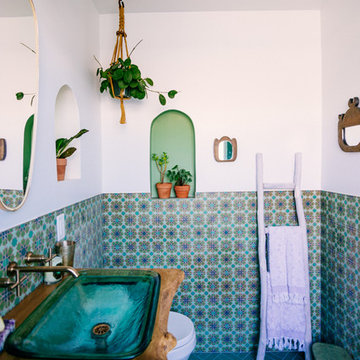
Justina Blakeney used our Color-It Tool to create a custom motif that was all her own for her Elephant Star handpainted tiles, which pair beautifully with our 2x8s in Tidewater.
Sink: Treeline Wood and Metalworks
Faucet/fixtures: Kohler
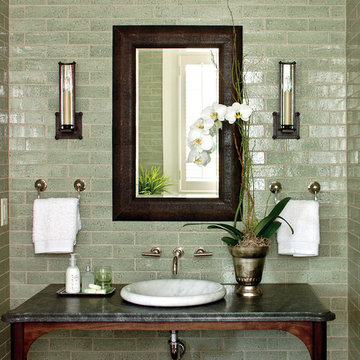
Laurey Glenn
Réalisation d'une grande salle d'eau champêtre en bois foncé avec un carrelage vert, un mur vert, un lavabo de ferme et un plan de toilette en marbre.
Réalisation d'une grande salle d'eau champêtre en bois foncé avec un carrelage vert, un mur vert, un lavabo de ferme et un plan de toilette en marbre.
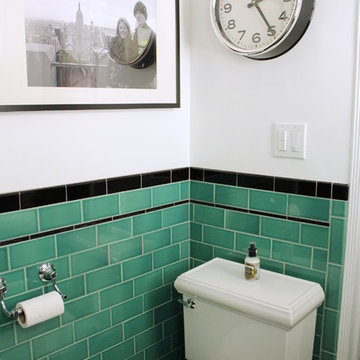
This vintage style bathroom was inspired by it's 1930's art deco roots. The goal was to recreate a space that felt like it was original. With lighting from Rejuvenation, tile from B&W tile and Kohler fixtures, this is a small bathroom that packs a design punch. Interior Designer- Marilynn Taylor Interiors, Contractor- Allison Allain, Plumb Crazy Contracting.
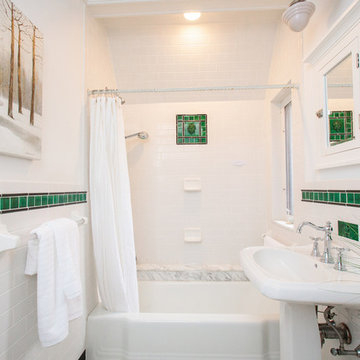
Modern farmhouse enthusiasts will fall in love with the ambience of this historic home. Majestically situated on over an acre and just minutes to the train, nearby shops and restaurants. Brimming with character, its timeless beauty features wide board floors, high ceilings and three decorative fireplaces. The renovated kitchen has a classic style complete with a Viking stove, stainless steel appliances and stylish slate counter tops. Front and back staircases lead to four bedrooms, two full bathrooms and a laundry room. The second level provides an excellent opportunity to create your new master suite. The custom built garage/barn with a versatile vaulted second floor takes it to another level of living. Offering a private space that can be used as a stellar home office, exercise studio or recreation room. A gracious receiving court and picturesque yard are features of the unique property.
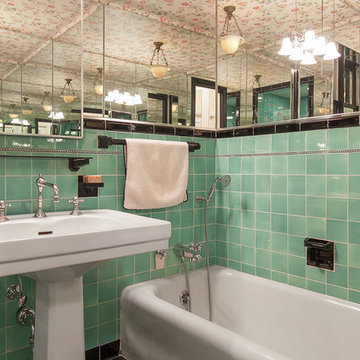
Réalisation d'une salle de bain tradition avec une baignoire en alcôve, un carrelage vert, des carreaux de céramique et un lavabo de ferme.
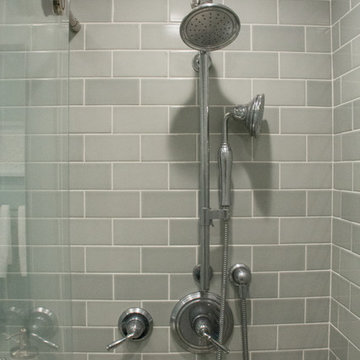
This shower fixture unit provides flexibility and function to this shower.
Photo: Rebecca Quandt
Cette photo montre une petite salle de bain chic avec WC séparés, un carrelage vert, un carrelage métro, un mur vert, carreaux de ciment au sol, un lavabo de ferme, un sol blanc et une cabine de douche à porte coulissante.
Cette photo montre une petite salle de bain chic avec WC séparés, un carrelage vert, un carrelage métro, un mur vert, carreaux de ciment au sol, un lavabo de ferme, un sol blanc et une cabine de douche à porte coulissante.
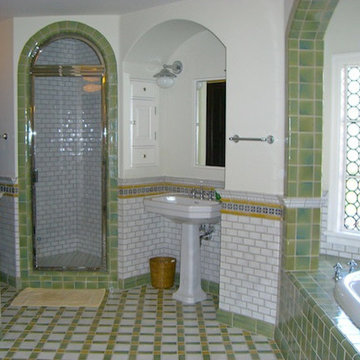
Cette image montre une grande salle de bain principale traditionnelle avec une baignoire posée, un carrelage vert, un carrelage blanc, des carreaux de porcelaine, un mur blanc, un sol en carrelage de porcelaine et un lavabo de ferme.
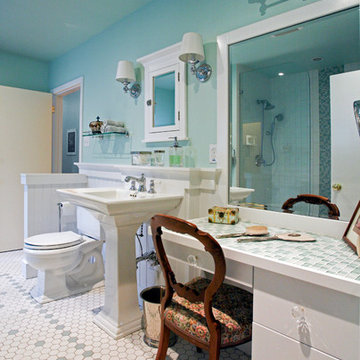
Idées déco pour une douche en alcôve principale classique de taille moyenne avec un placard à porte plane, des portes de placard blanches, une baignoire en alcôve, WC séparés, un carrelage beige, un carrelage vert, mosaïque, un mur vert, carreaux de ciment au sol, un lavabo de ferme et un plan de toilette en carrelage.
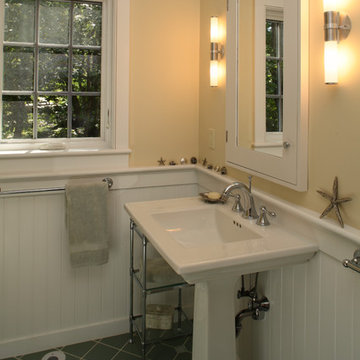
Photo by Randall Ashey
Exemple d'une petite salle d'eau bord de mer avec un mur jaune, un sol en carrelage de céramique, un lavabo de ferme, un carrelage vert et des carreaux de céramique.
Exemple d'une petite salle d'eau bord de mer avec un mur jaune, un sol en carrelage de céramique, un lavabo de ferme, un carrelage vert et des carreaux de céramique.
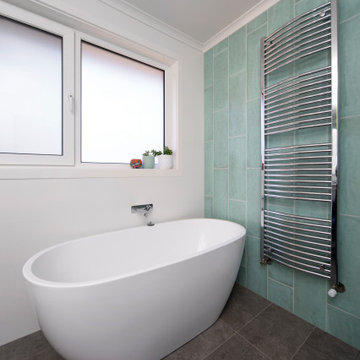
Réalisation d'une salle de bain principale design de taille moyenne avec un placard à porte plane, des portes de placard blanches, une baignoire indépendante, un combiné douche/baignoire, WC à poser, un carrelage vert, des carreaux de céramique, un mur blanc, un sol en carrelage de céramique, un lavabo de ferme, un plan de toilette en stratifié, un sol gris, aucune cabine, un plan de toilette blanc, buanderie, meuble simple vasque et meuble-lavabo sur pied.
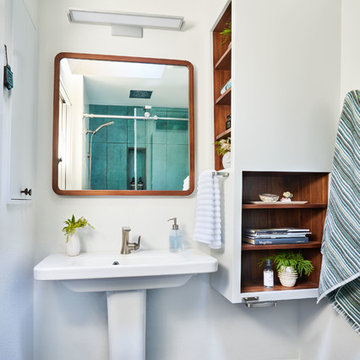
This is one of the smaller master bathrooms we've worked on, in scale with the rest of the home. But it features a large skylight and a just-fine floor plan-- both of which we kept.
The custom asymmetrical (larger at the top) wall cabinet will hold so much more than their previous couple of drawers, and fits in a little funk in the space. There's a recessed medicine cabinet at the left wall that houses the daily necessities.
Blackstone Edge Studios
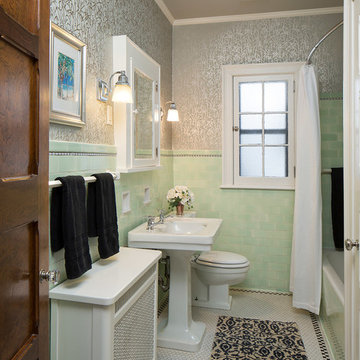
Idées déco pour une salle d'eau classique de taille moyenne avec une baignoire en alcôve, un combiné douche/baignoire, WC séparés, un carrelage vert, des carreaux de céramique, un mur vert, un sol en carrelage de porcelaine et un lavabo de ferme.
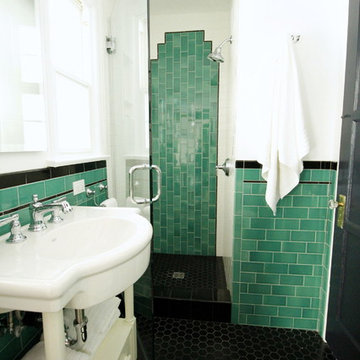
This vintage style bathroom was inspired by it's 1930's art deco roots. The goal was to recreate a space that felt like it was original. With lighting from Rejuvenation, tile from B&W tile and Kohler fixtures, this is a small bathroom that packs a design punch. Interior Designer- Marilynn Taylor Interiors, Contractor- Allison Allain, Plumb Crazy Contracting.
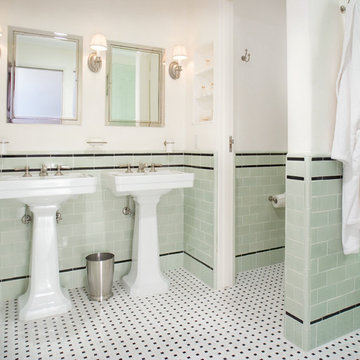
Jed Hirsch, General Building Contractor, Inc., specializes in building, remodeling, accenting and perfecting fine homes for an array of clientele that demand only the finest in craftsmanship, materials and service. We specialize in the Santa Barbara community and are proud that our stellar reputation drives our business growth.
Idées déco de salles de bain avec un carrelage vert et un lavabo de ferme
1