Idées déco de salles de bain avec un mur gris et un lavabo de ferme
Trier par :
Budget
Trier par:Populaires du jour
1 - 20 sur 3 252 photos
1 sur 3

View of towel holder behind the door. Subway tile is laid 3/4 up the wall and crowned with marble to coordinate with marble flooring.
Réalisation d'une salle de bain craftsman de taille moyenne avec des portes de placard blanches, une douche à l'italienne, WC séparés, un carrelage blanc, des carreaux de céramique, un mur gris, un sol en marbre, un lavabo de ferme, un sol gris et aucune cabine.
Réalisation d'une salle de bain craftsman de taille moyenne avec des portes de placard blanches, une douche à l'italienne, WC séparés, un carrelage blanc, des carreaux de céramique, un mur gris, un sol en marbre, un lavabo de ferme, un sol gris et aucune cabine.

Unglazed porcelain – There is no glazing or any other coating applied to the tile. Their color is the same on the face of the tile as it is on the back resulting in very durable tiles that do not show the effects of heavy traffic. The most common unglazed tiles are the red quarry tiles or the granite looking porcelain ceramic tiles used in heavy commercial areas. Historic matches to the original tiles made from 1890 - 1930's. Subway Ceramic floor tiles are made of the highest quality unglazed porcelain and carefully arranged on a fiber mesh as one square foot sheets. A complimentary black hex is also in stock in both sizes and available by the sheet for creating borders and accent designs.
Subway Ceramics offers vintage tile is 3/8" thick, with a flat surface and square edges. The Subway Ceramics collection of traditional subway tile, moldings and accessories.

A builder bathroom was transformed by removing an unused tub and replacing it with a crisp white walk-in shower. Mid century lighting, a simple round mirror and new color palette round out the renovation.
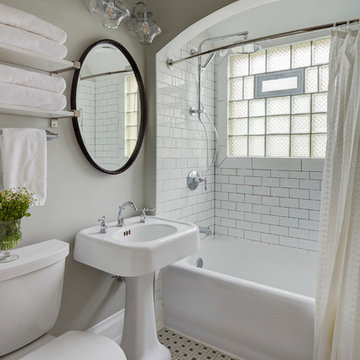
This was a dated and rough space when we began. The plumbing was leaking and the tub surround was failing. The client wanted a bathroom that complimented the era of the home without going over budget. We tastefully designed the space with an eye on the character of the home and budget. We save the sink and tub from the recycling bin and refinished them both. The floor was refreshed with a good cleaning and some grout touch ups and tile replacement using tiles from under the toilet.

This full bathroom remodel began with removing carpet and a small tub. It made a full transformation with a walk in shower, marble floors, new plumbing and hardware, lighting, and a crisp color palette.
Amy Bartlam
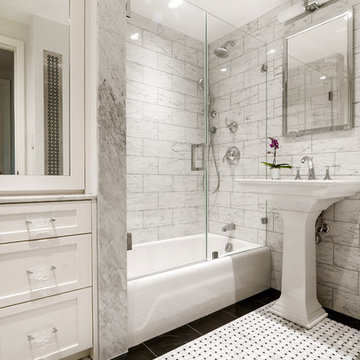
Photo of a traditional bathroom in New York City using Carrara marble tiles and Carrara and Nero Marquina basket weave floor and border.
Photo: Elizabeth DooleyElizabeth Dooley

Photography by:
Connie Anderson Photography
Cette image montre une petite salle d'eau traditionnelle avec un carrelage blanc, un carrelage métro, un mur gris, un sol en carrelage de terre cuite, un lavabo de ferme et un plan de toilette en marbre.
Cette image montre une petite salle d'eau traditionnelle avec un carrelage blanc, un carrelage métro, un mur gris, un sol en carrelage de terre cuite, un lavabo de ferme et un plan de toilette en marbre.
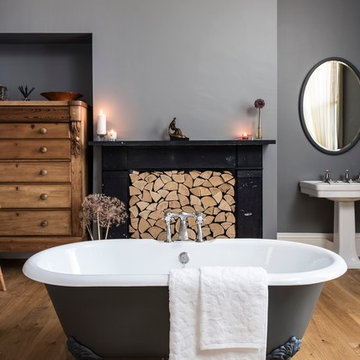
Family bathroom in period property, Newcastle. Featuring 1700mm Rimini cast iron bath, Tradition bath tap, Carlton basin and Tradition basin taps from Aston Matthews
Photographer: Jill Tate
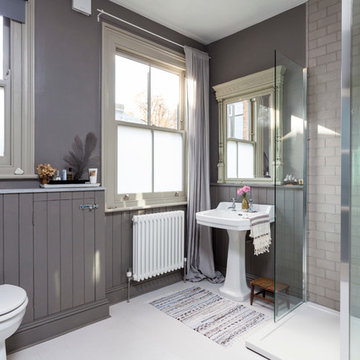
Photo: Chris Snook © 2014 Houzz
Cette image montre une salle de bain nordique avec un lavabo de ferme, une douche d'angle, un carrelage gris, un carrelage métro et un mur gris.
Cette image montre une salle de bain nordique avec un lavabo de ferme, une douche d'angle, un carrelage gris, un carrelage métro et un mur gris.
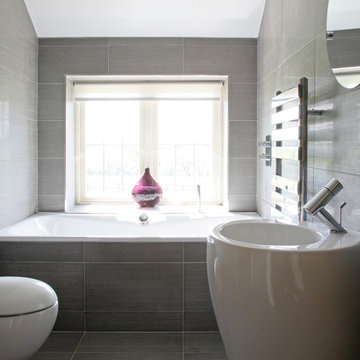
Interiors shouldn't just be about how spaces look. These ribbed grey porcelain tiles bring a depth to this elegant one-colour bathroom that perfectly captures the sun's rays and make you want to reach out and touch. Overall effect - peace and calm. Photography by Fisher Hart

addet madan Design
Idées déco pour une petite salle d'eau contemporaine en bois clair avec un lavabo de ferme, un carrelage gris, des carreaux de béton, sol en béton ciré, un placard à porte plane, une douche d'angle, WC séparés, un mur gris et un plan de toilette en surface solide.
Idées déco pour une petite salle d'eau contemporaine en bois clair avec un lavabo de ferme, un carrelage gris, des carreaux de béton, sol en béton ciré, un placard à porte plane, une douche d'angle, WC séparés, un mur gris et un plan de toilette en surface solide.

In contrast, another bathroom is lined with slate strips, and features a freestanding bath, a built-in medicine cabinet with a wenge frame, and four niches which add some depth to the room.
Photographer: Bruce Hemming

Bathroom combination of the grey and light tiles with walking shower and dark wood appliance.
Idée de décoration pour une grande salle de bain minimaliste en bois foncé avec un placard avec porte à panneau surélevé, une baignoire indépendante, WC à poser, un carrelage gris, des carreaux de béton, un mur gris, un sol en carrelage de céramique, un lavabo de ferme, un plan de toilette en bois, une douche ouverte, aucune cabine et un plan de toilette marron.
Idée de décoration pour une grande salle de bain minimaliste en bois foncé avec un placard avec porte à panneau surélevé, une baignoire indépendante, WC à poser, un carrelage gris, des carreaux de béton, un mur gris, un sol en carrelage de céramique, un lavabo de ferme, un plan de toilette en bois, une douche ouverte, aucune cabine et un plan de toilette marron.
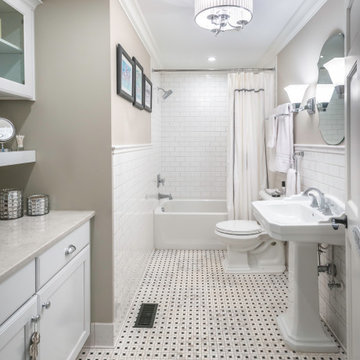
Réalisation d'une salle de bain tradition avec un placard avec porte à panneau encastré, des portes de placard blanches, une baignoire en alcôve, un combiné douche/baignoire, un carrelage blanc, un carrelage métro, un mur gris, un sol en carrelage de terre cuite, un lavabo de ferme, un sol multicolore et une cabine de douche avec un rideau.

Pond House Master bath with double pedestal sinks and mosaic tile
Gridley Graves
Idées déco pour une grande douche en alcôve principale craftsman avec un placard en trompe-l'oeil, des portes de placard grises, un carrelage noir et blanc, un carrelage métro, un mur gris, un sol en carrelage de porcelaine, un lavabo de ferme, un plan de toilette en marbre, un sol multicolore, une cabine de douche à porte battante, un plan de toilette multicolore, un banc de douche, meuble double vasque et meuble-lavabo sur pied.
Idées déco pour une grande douche en alcôve principale craftsman avec un placard en trompe-l'oeil, des portes de placard grises, un carrelage noir et blanc, un carrelage métro, un mur gris, un sol en carrelage de porcelaine, un lavabo de ferme, un plan de toilette en marbre, un sol multicolore, une cabine de douche à porte battante, un plan de toilette multicolore, un banc de douche, meuble double vasque et meuble-lavabo sur pied.
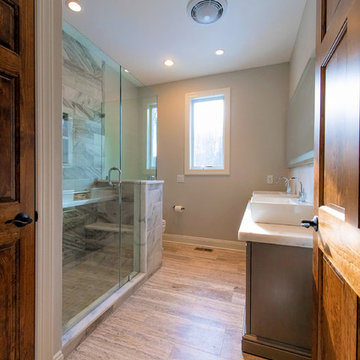
Inspiration pour une grande salle de bain traditionnelle avec un placard en trompe-l'oeil, des portes de placard marrons, WC à poser, un carrelage multicolore, du carrelage en marbre, un mur gris, un sol en bois brun, un lavabo de ferme, un plan de toilette en quartz modifié, un sol marron, une cabine de douche à porte battante et un plan de toilette blanc.
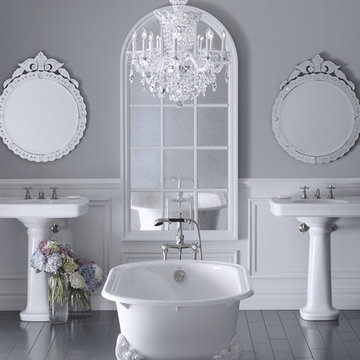
With its classic architecture, traditional-style fixtures, and sparkle in the mirrors and chandelier, this snow-white bathroom defines elegance.
Exemple d'une grande salle de bain principale chic avec un lavabo de ferme, une baignoire sur pieds, un carrelage gris et un mur gris.
Exemple d'une grande salle de bain principale chic avec un lavabo de ferme, une baignoire sur pieds, un carrelage gris et un mur gris.

This 1927 Spanish Colonial home was in dire need of an upgraded Master bathroom. We completely gutted the bathroom and re-framed the floor because the house had settled over time. The client selected hand crafted 3x6 white tile and we installed them over a full mortar bed in a Subway pattern. We reused the original pedestal sink and tub, but had the tub re-glazed. The shower rod is also original, but we had it dipped in Polish Chrome. We added two wall sconces and a store bought medicine cabinet.
Photos by Jessica Abler, Los Angeles, CA
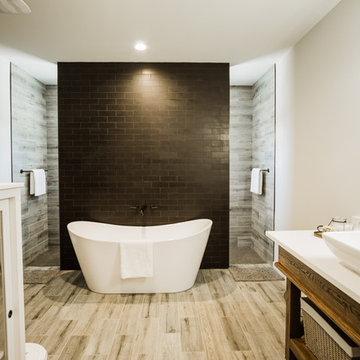
Cette image montre une salle de bain principale rustique de taille moyenne avec un placard en trompe-l'oeil, des portes de placard marrons, une baignoire indépendante, une douche ouverte, WC à poser, un carrelage noir, des carreaux de céramique, un mur gris, un sol en carrelage de céramique, un lavabo de ferme, un plan de toilette en quartz modifié, un sol blanc, aucune cabine et un plan de toilette blanc.
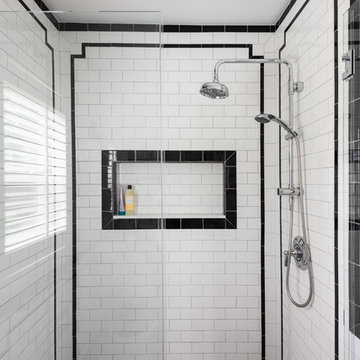
Exemple d'une salle de bain principale rétro de taille moyenne avec une douche d'angle, WC séparés, un carrelage blanc, un carrelage métro, un mur gris, un sol en carrelage de porcelaine, un lavabo de ferme, un sol blanc et une cabine de douche à porte battante.
Idées déco de salles de bain avec un mur gris et un lavabo de ferme
1