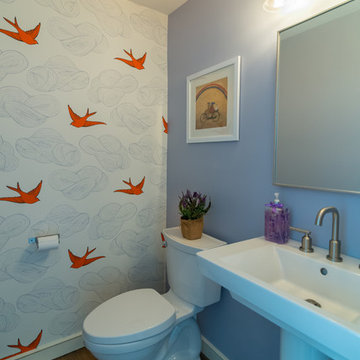Idées déco de salles de bain avec un sol en bois brun et un lavabo de ferme
Trier par :
Budget
Trier par:Populaires du jour
1 - 20 sur 670 photos
1 sur 3
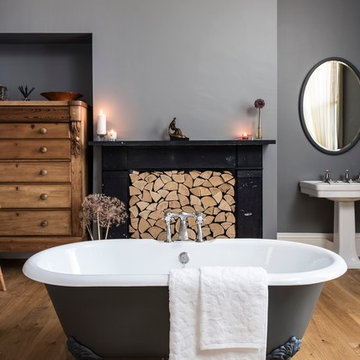
Family bathroom in period property, Newcastle. Featuring 1700mm Rimini cast iron bath, Tradition bath tap, Carlton basin and Tradition basin taps from Aston Matthews
Photographer: Jill Tate
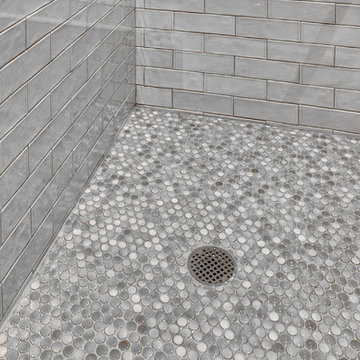
Subway tiled walls and penny tile with a centerline drain.
Photos by Chris Veith
Exemple d'une grande douche en alcôve chic avec WC séparés, un carrelage gris, un carrelage métro, un mur beige, un sol en bois brun, un lavabo de ferme, un sol marron et une cabine de douche à porte battante.
Exemple d'une grande douche en alcôve chic avec WC séparés, un carrelage gris, un carrelage métro, un mur beige, un sol en bois brun, un lavabo de ferme, un sol marron et une cabine de douche à porte battante.

Overlook of the bathroom, shower, and toilet.
Beautiful bath remodels for a dramatic look. We installed a frameless shower. White free-standing sink and one-piece toilet. We added beautiful bath ceramic tiles to complete the desired style. A bench seat was installed in the shower to support hygiene rituals. A towel warmer in the bathroom gives immense relaxation and pleasure. The final look was great and trendy
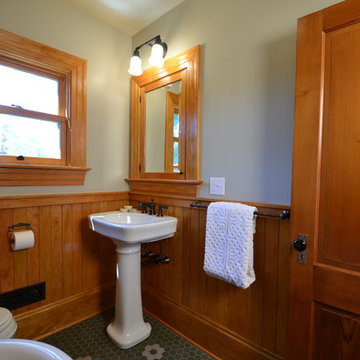
Aménagement d'une petite salle de bain campagne en bois brun avec un lavabo de ferme, une baignoire sur pieds, WC séparés, un mur beige et un sol en bois brun.
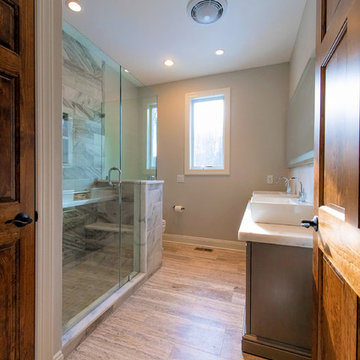
Inspiration pour une grande salle de bain traditionnelle avec un placard en trompe-l'oeil, des portes de placard marrons, WC à poser, un carrelage multicolore, du carrelage en marbre, un mur gris, un sol en bois brun, un lavabo de ferme, un plan de toilette en quartz modifié, un sol marron, une cabine de douche à porte battante et un plan de toilette blanc.

Aménagement d'une salle d'eau classique de taille moyenne avec une douche ouverte, WC à poser, un carrelage blanc, des carreaux de céramique, un mur vert, un sol en bois brun, un lavabo de ferme, un sol marron, aucune cabine, une niche, meuble simple vasque et du papier peint.
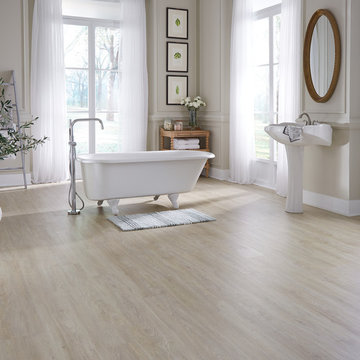
Engineered Vinyl Plank (EVP) is a new vinyl platform that combines the durability and water resistance of vinyl with an innovative new substrate plank technology. EVP's no-fuss maintenance is as attractive as its high-definition design. A urethane top coat or "wear layer" provides exceptional scratch resistance, stain resistance, and dent resistance for high-traffic areas, which is very useful for families, light commercial, pets, etc. Due to the waterproof nature of EVP, it can be utilized in almost any room.
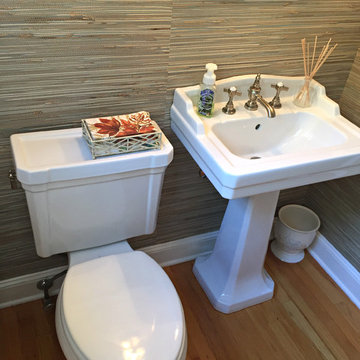
Textured wall treatments in small bathroom spaces add delicate and warm flair.
Exemple d'une petite salle de bain chic avec un lavabo de ferme, WC séparés, un mur multicolore et un sol en bois brun.
Exemple d'une petite salle de bain chic avec un lavabo de ferme, WC séparés, un mur multicolore et un sol en bois brun.
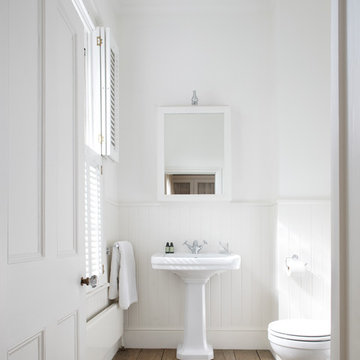
This full refurbishment boasts rooms with beautiful proportions and high ceilings. The owners required formal entertaining space and this provided us the perfect opportunity to create a truly bespoke interior. We sourced exquisite antiques, one off pieces and custom-made designs. A handful of key design pieces are peppered throughout the house. To fully reflect our clients’ tastes we added an eclectic combination of old and new furniture for an interesting visual mix, creating an interior that feels timelessly elegant and welcoming.
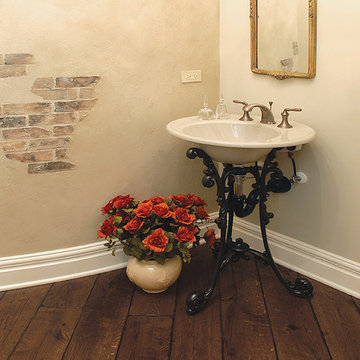
Every detail, from coffered ceilings to herringbone tiles in the fireplace, was carefully selected and crafted to evoke the feeling of an elegant French country home. Graceful arches frame the entryway to a formal sitting room with a lovely view of Lake Michigan nearby. Floor: 6-3/4” wide-plank Vintage French Oak Rustic Character Victorian Collection Tuscany edge light distressed color Provincial Satin Waterborne Poly. For more information please email us at: sales@signaturehardwoods.com
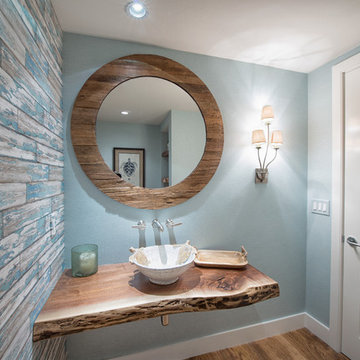
Idée de décoration pour une petite salle d'eau ethnique avec un mur bleu, un sol en bois brun, un plan de toilette en bois, une douche d'angle, WC à poser, un lavabo de ferme et un sol marron.
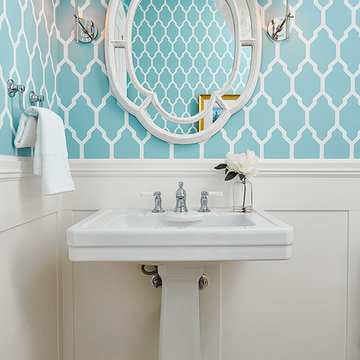
Joshua Lawrence
Cette image montre une petite salle de bain marine avec un mur bleu, un sol marron, un sol en bois brun et un lavabo de ferme.
Cette image montre une petite salle de bain marine avec un mur bleu, un sol marron, un sol en bois brun et un lavabo de ferme.
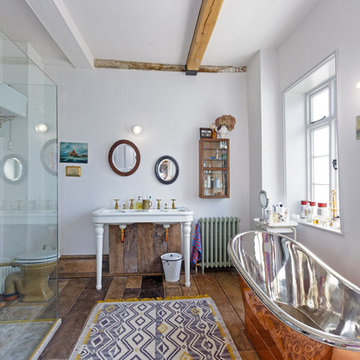
reclaimed double console sink, reclaimed cistern and earthenware pan mixed with new brass and copper sanitary ware
Idées déco pour une salle de bain éclectique avec une cabine de douche à porte battante, une baignoire indépendante, WC séparés, un carrelage blanc, un mur blanc, un sol en bois brun, un lavabo de ferme et un sol marron.
Idées déco pour une salle de bain éclectique avec une cabine de douche à porte battante, une baignoire indépendante, WC séparés, un carrelage blanc, un mur blanc, un sol en bois brun, un lavabo de ferme et un sol marron.
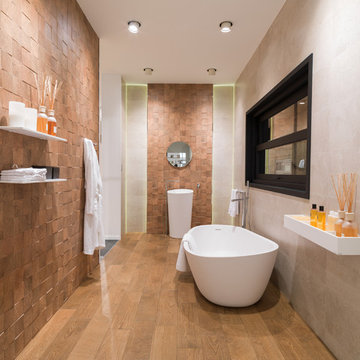
Rubén Poré
Idées déco pour une salle d'eau contemporaine de taille moyenne avec une baignoire indépendante, un carrelage beige, un carrelage marron, des dalles de pierre, un mur beige, un sol en bois brun et un lavabo de ferme.
Idées déco pour une salle d'eau contemporaine de taille moyenne avec une baignoire indépendante, un carrelage beige, un carrelage marron, des dalles de pierre, un mur beige, un sol en bois brun et un lavabo de ferme.
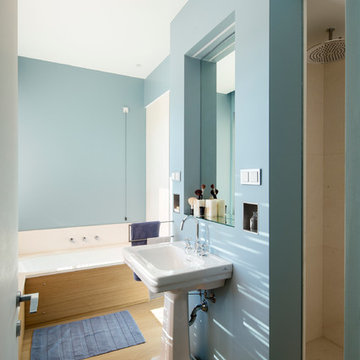
foto di Alberto Ferrero AF SERVIZI
Idée de décoration pour une salle de bain tradition avec une baignoire posée, un lavabo de ferme et un sol en bois brun.
Idée de décoration pour une salle de bain tradition avec une baignoire posée, un lavabo de ferme et un sol en bois brun.
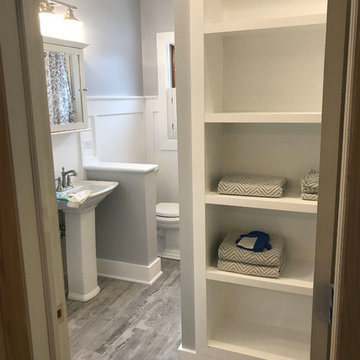
Aménagement d'une grande salle d'eau classique avec WC séparés, un mur gris, un sol en bois brun, un lavabo de ferme, un sol marron et un plan de toilette blanc.
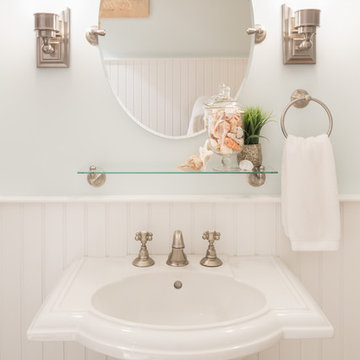
As innkeepers, Lois and Evan Evans know all about hospitality. So after buying a 1955 Cape Cod cottage whose interiors hadn’t been updated since the 1970s, they set out on a whole-house renovation, a major focus of which was the kitchen.
The goal of this renovation was to create a space that would be efficient and inviting for entertaining, as well as compatible with the home’s beach-cottage style.
Cape Associates removed the wall separating the kitchen from the dining room to create an open, airy layout. The ceilings were raised and clad in shiplap siding and highlighted with new pine beams, reflective of the cottage style of the home. New windows add a vintage look.
The designer used a whitewashed palette and traditional cabinetry to push a casual and beachy vibe, while granite countertops add a touch of elegance.
The layout was rearranged to include an island that’s roomy enough for casual meals and for guests to hang around when the owners are prepping party meals.
Placing the main sink and dishwasher in the island instead of the usual under-the-window spot was a decision made by Lois early in the planning stages. “If we have guests over, I can face everyone when I’m rinsing vegetables or washing dishes,” she says. “Otherwise, my back would be turned.”
The old avocado-hued linoleum flooring had an unexpected bonus: preserving the original oak floors, which were refinished.
The new layout includes room for the homeowners’ hutch from their previous residence, as well as an old pot-bellied stove, a family heirloom. A glass-front cabinet allows the homeowners to show off colorful dishes. Bringing the cabinet down to counter level adds more storage. Stacking the microwave, oven and warming drawer adds efficiency.
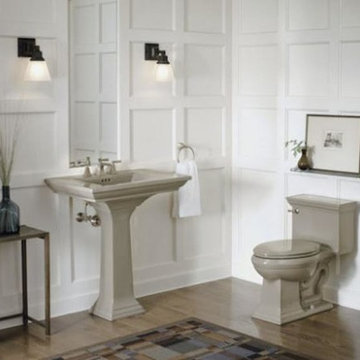
Idées déco pour une salle d'eau classique de taille moyenne avec WC à poser, un mur blanc, un sol en bois brun et un lavabo de ferme.
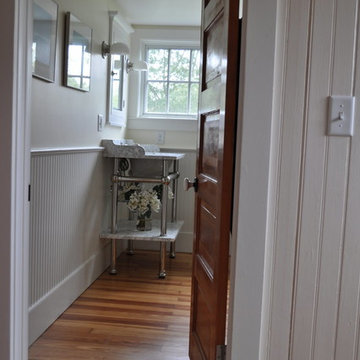
After returning from a winter trip to discover his house had been flooded by a burst second-floor pipe, this homeowner was ready to address the renovations and additions that he had been pondering for about a decade. It was important to him to respect the original character of the c. +/- 1910 two-bedroom small home that had been in his family for years, while re-imagining the kitchen and flow.
In response, KHS proposed a one-story addition, recalling an enclosed porch, which springs from the front roof line and then wraps the house to the north. An informal front dining space, complete with built-in banquette, occupies the east end of the addition behind large double-hung windows sized to match those on the original house, and a new kitchen occupies the west end of the addition behind smaller casement windows at counter height. New French doors to the rear allow the owner greater access to an outdoor room edged by the house to the east, the existing one-car garage to the south, and a rear rock wall to the west. Much of the lot to the north was left open for the owner’s annual summer volley ball party.
The first-floor was then reconfigured, capturing additional interior space from a recessed porch on the rear, to create a rear mudroom entrance hall, full bath, and den, which could someday function as a third bedroom if needed. Upstairs, a rear shed dormer was extended to the north and east so that head room could be increased, rendering more of the owner’s office/second bedroom usable. Windows and doors were relocated as necessary to better serve the new plan and to capture more daylight.
Having expanded from its original 1100 square feet to approximately 1700 square feet, it’s still a small, sweet house – only freshly updated, and with a hint of porchiness.
Photos by Katie Hutchison
Idées déco de salles de bain avec un sol en bois brun et un lavabo de ferme
1
