Idées déco de salles de bain avec un sol en vinyl et un lavabo de ferme
Trier par :
Budget
Trier par:Populaires du jour
1 - 20 sur 295 photos
1 sur 3

Tired of doing laundry in an unfinished rugged basement? The owners of this 1922 Seward Minneapolis home were as well! They contacted Castle to help them with their basement planning and build for a finished laundry space and new bathroom with shower.
Changes were first made to improve the health of the home. Asbestos tile flooring/glue was abated and the following items were added: a sump pump and drain tile, spray foam insulation, a glass block window, and a Panasonic bathroom fan.
After the designer and client walked through ideas to improve flow of the space, we decided to eliminate the existing 1/2 bath in the family room and build the new 3/4 bathroom within the existing laundry room. This allowed the family room to be enlarged.
Plumbing fixtures in the bathroom include a Kohler, Memoirs® Stately 24″ pedestal bathroom sink, Kohler, Archer® sink faucet and showerhead in polished chrome, and a Kohler, Highline® Comfort Height® toilet with Class Five® flush technology.
American Olean 1″ hex tile was installed in the shower’s floor, and subway tile on shower walls all the way up to the ceiling. A custom frameless glass shower enclosure finishes the sleek, open design.
Highly wear-resistant Adura luxury vinyl tile flooring runs throughout the entire bathroom and laundry room areas.
The full laundry room was finished to include new walls and ceilings. Beautiful shaker-style cabinetry with beadboard panels in white linen was chosen, along with glossy white cultured marble countertops from Central Marble, a Blanco, Precis 27″ single bowl granite composite sink in cafe brown, and a Kohler, Bellera® sink faucet.
We also decided to save and restore some original pieces in the home, like their existing 5-panel doors; one of which was repurposed into a pocket door for the new bathroom.
The homeowners completed the basement finish with new carpeting in the family room. The whole basement feels fresh, new, and has a great flow. They will enjoy their healthy, happy home for years to come.
Designed by: Emily Blonigen
See full details, including before photos at https://www.castlebri.com/basements/project-3378-1/
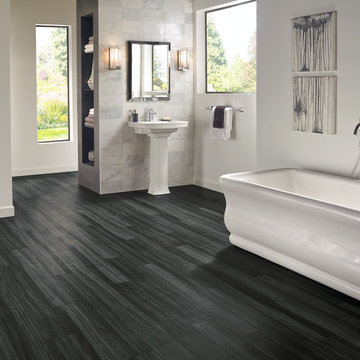
Inspiration pour une grande salle de bain principale traditionnelle avec un placard sans porte, une baignoire indépendante, un mur blanc, un sol en vinyl, un lavabo de ferme, des portes de placard grises, un carrelage gris, un carrelage blanc, un carrelage de pierre, un combiné douche/baignoire, un sol noir et aucune cabine.
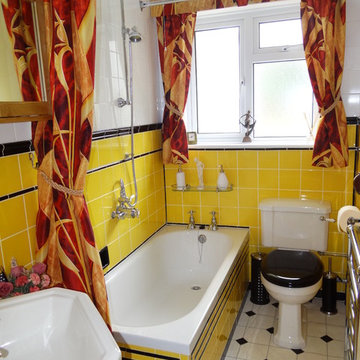
Gayle Hibbert
Cette photo montre une petite salle de bain rétro pour enfant avec une baignoire posée, un combiné douche/baignoire, WC à poser, un carrelage jaune, des carreaux de céramique, un sol en vinyl et un lavabo de ferme.
Cette photo montre une petite salle de bain rétro pour enfant avec une baignoire posée, un combiné douche/baignoire, WC à poser, un carrelage jaune, des carreaux de céramique, un sol en vinyl et un lavabo de ferme.
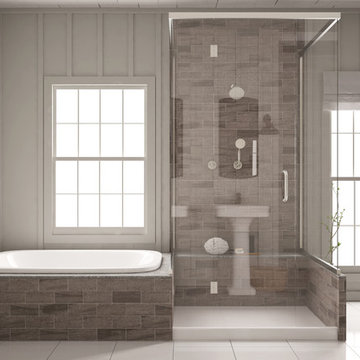
Idée de décoration pour une douche en alcôve tradition de taille moyenne avec une baignoire posée, un carrelage marron, des carreaux de céramique, un mur blanc, un sol en vinyl, un lavabo de ferme, un sol blanc et une cabine de douche à porte battante.
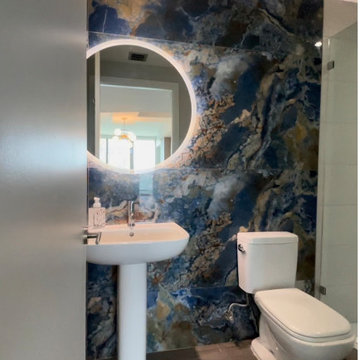
Powder Room with this beautiful blue polish porcelain tile and contemporary round LED mirror.
Inspiration pour une petite salle d'eau design avec une douche ouverte, WC séparés, un carrelage bleu, des carreaux de porcelaine, un mur bleu, un sol en vinyl, un lavabo de ferme, un sol gris, une cabine de douche à porte battante et meuble simple vasque.
Inspiration pour une petite salle d'eau design avec une douche ouverte, WC séparés, un carrelage bleu, des carreaux de porcelaine, un mur bleu, un sol en vinyl, un lavabo de ferme, un sol gris, une cabine de douche à porte battante et meuble simple vasque.
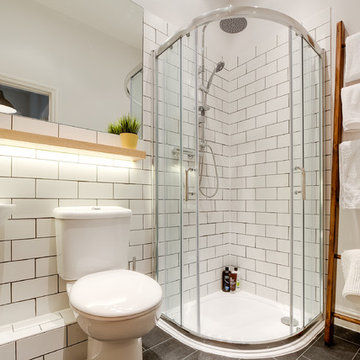
Ian Burnett
Idées déco pour une petite salle d'eau contemporaine avec un lavabo de ferme, un plan de toilette en bois, une douche d'angle, WC séparés, un carrelage blanc, un carrelage métro, un mur gris et un sol en vinyl.
Idées déco pour une petite salle d'eau contemporaine avec un lavabo de ferme, un plan de toilette en bois, une douche d'angle, WC séparés, un carrelage blanc, un carrelage métro, un mur gris et un sol en vinyl.
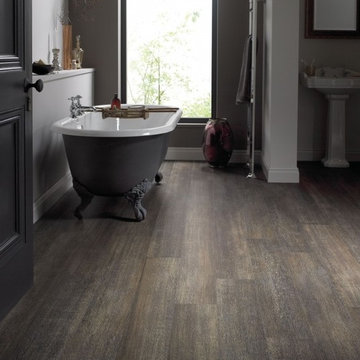
Idée de décoration pour une salle de bain principale design de taille moyenne avec un mur blanc, un lavabo de ferme, un sol marron, une baignoire sur pieds et un sol en vinyl.
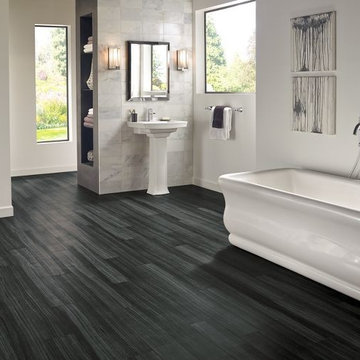
Luxe with Fastak Installation- Empire Walnut Raven
Cette photo montre une grande salle de bain principale tendance avec une baignoire indépendante, un mur blanc, un sol en vinyl et un lavabo de ferme.
Cette photo montre une grande salle de bain principale tendance avec une baignoire indépendante, un mur blanc, un sol en vinyl et un lavabo de ferme.
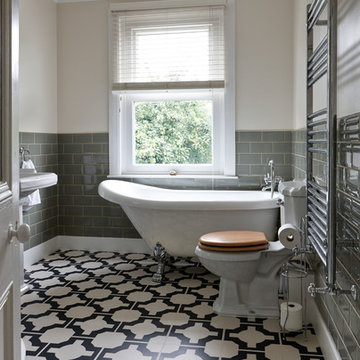
Charcoal Neisha Crosland luxury vinyl tile flooring from Harvey Maria, available in 9 other colours - waterproof and hard wearing, suitable for all areas of the home. Photo courtesy of Harvey Maria.
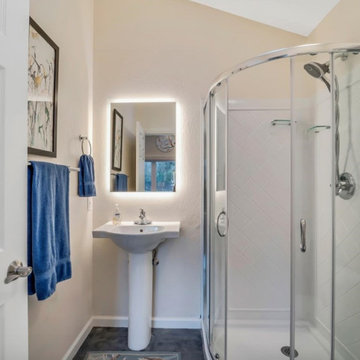
ADU Bathroom
Idées déco pour une petite salle de bain montagne pour enfant avec une douche d'angle, un mur beige, un sol en vinyl, un lavabo de ferme, un sol marron, une cabine de douche à porte coulissante, meuble simple vasque et un plafond voûté.
Idées déco pour une petite salle de bain montagne pour enfant avec une douche d'angle, un mur beige, un sol en vinyl, un lavabo de ferme, un sol marron, une cabine de douche à porte coulissante, meuble simple vasque et un plafond voûté.
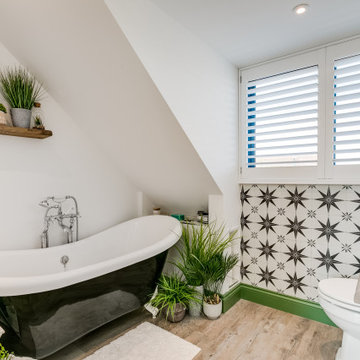
An upstairs bathroom offers a feature slipper bath in black with a feature stone basin and gorgeous tiles. Green skirtings offer a wow factor and compliment the greenery which is abundant to really help aid the work of the relaxing baths.
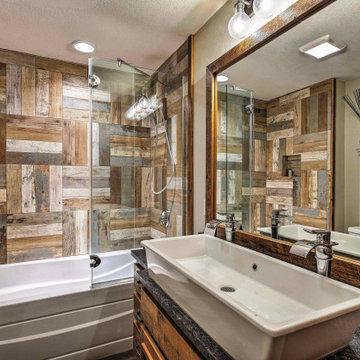
Idée de décoration pour une petite salle de bain chalet en bois vieilli avec un placard avec porte à panneau surélevé, une baignoire en alcôve, un combiné douche/baignoire, WC à poser, un carrelage multicolore, des carreaux de céramique, un mur beige, un sol en vinyl, un lavabo de ferme, un plan de toilette en granite, un sol marron, une cabine de douche à porte battante et un plan de toilette gris.
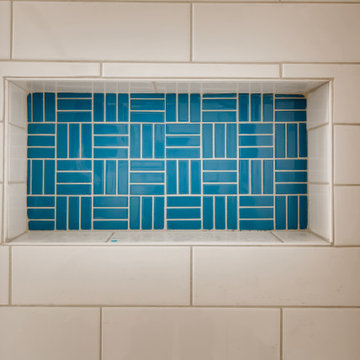
The shower backsplash is a ceramic white laid in a brick style. The shower niche is a ceramic ocean glossy blue laid in a lattice weave mosaic style. The shower head and knob are a metallic black and the shower pan is a white fiber glass.
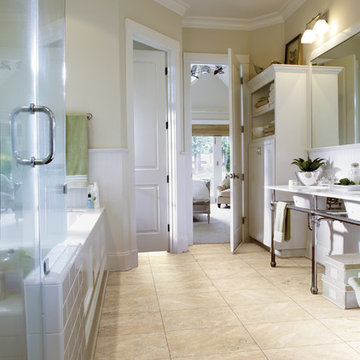
Cette photo montre une douche en alcôve montagne de taille moyenne avec un placard à porte shaker, des portes de placard blanches, une baignoire encastrée, un mur blanc, un sol en vinyl et un lavabo de ferme.
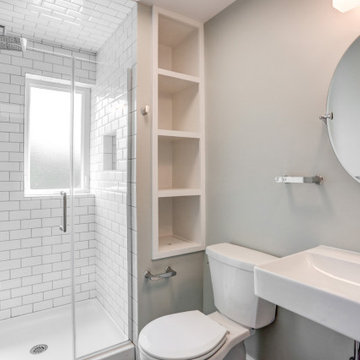
Small city bathroom with functional layout. White subway tile shower, build in shelves, pedestal sink, and vinyl plank floors.
Cette image montre une petite douche en alcôve principale minimaliste avec WC séparés, un carrelage blanc, des carreaux de céramique, un mur gris, un sol en vinyl, un lavabo de ferme, un sol gris, une cabine de douche à porte battante, meuble simple vasque et meuble-lavabo suspendu.
Cette image montre une petite douche en alcôve principale minimaliste avec WC séparés, un carrelage blanc, des carreaux de céramique, un mur gris, un sol en vinyl, un lavabo de ferme, un sol gris, une cabine de douche à porte battante, meuble simple vasque et meuble-lavabo suspendu.
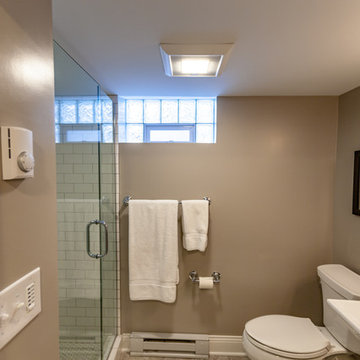
Tired of doing laundry in an unfinished rugged basement? The owners of this 1922 Seward Minneapolis home were as well! They contacted Castle to help them with their basement planning and build for a finished laundry space and new bathroom with shower.
Changes were first made to improve the health of the home. Asbestos tile flooring/glue was abated and the following items were added: a sump pump and drain tile, spray foam insulation, a glass block window, and a Panasonic bathroom fan.
After the designer and client walked through ideas to improve flow of the space, we decided to eliminate the existing 1/2 bath in the family room and build the new 3/4 bathroom within the existing laundry room. This allowed the family room to be enlarged.
Plumbing fixtures in the bathroom include a Kohler, Memoirs® Stately 24″ pedestal bathroom sink, Kohler, Archer® sink faucet and showerhead in polished chrome, and a Kohler, Highline® Comfort Height® toilet with Class Five® flush technology.
American Olean 1″ hex tile was installed in the shower’s floor, and subway tile on shower walls all the way up to the ceiling. A custom frameless glass shower enclosure finishes the sleek, open design.
Highly wear-resistant Adura luxury vinyl tile flooring runs throughout the entire bathroom and laundry room areas.
The full laundry room was finished to include new walls and ceilings. Beautiful shaker-style cabinetry with beadboard panels in white linen was chosen, along with glossy white cultured marble countertops from Central Marble, a Blanco, Precis 27″ single bowl granite composite sink in cafe brown, and a Kohler, Bellera® sink faucet.
We also decided to save and restore some original pieces in the home, like their existing 5-panel doors; one of which was repurposed into a pocket door for the new bathroom.
The homeowners completed the basement finish with new carpeting in the family room. The whole basement feels fresh, new, and has a great flow. They will enjoy their healthy, happy home for years to come.
Designed by: Emily Blonigen
See full details, including before photos at https://www.castlebri.com/basements/project-3378-1/
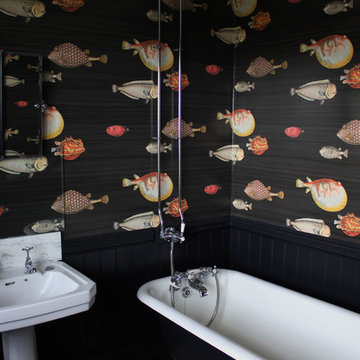
This traditional Victorian bathroom was a little tired, it needed redecorating, however, the client was happy with the bath and sanitaryware, and wanted to keep the layout. It was previously painted in Farrow & Ball's 'Elephants Breath' with all woodwork in 'Bone', which the client picked over 10 years ago. They fancied a bit of a change and wanted a more dramatic look to go with the rest of the house and decided on Fornasetti's II Acquario wallpaper from Cole & Son's. The client is a huge fan off Fornasetti so it was an easy decision! We chose Myland's paint in 'Sinner', to compliment the wallpaper and really give the room a luxurious and mysterious feel. There is a feature floor underneath the bath with Vicotiran black and white tiles, and the rest of the floor is a subtle dark vinyl.
The cast iron roll top bath has also been painted to blend in with the walls.
The overall look is very dramatic, and works so well in a small room. We loved this project, and it shows that you can change a small amount of details in a room to give it a completely different style and atmosphere!
Holly Christian
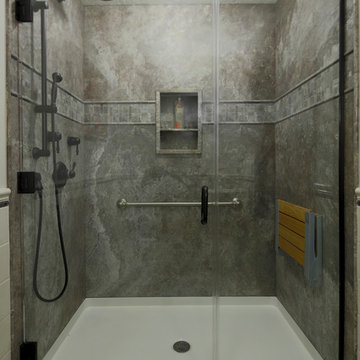
This large walk in shower has no barrier, making it extremely accessible. It is equipped with a shower seat and grab bar.
Idées déco pour une salle d'eau classique de taille moyenne avec une douche à l'italienne, des dalles de pierre, un sol en vinyl, un lavabo de ferme, un carrelage gris, un mur gris, un sol beige et une cabine de douche à porte battante.
Idées déco pour une salle d'eau classique de taille moyenne avec une douche à l'italienne, des dalles de pierre, un sol en vinyl, un lavabo de ferme, un carrelage gris, un mur gris, un sol beige et une cabine de douche à porte battante.
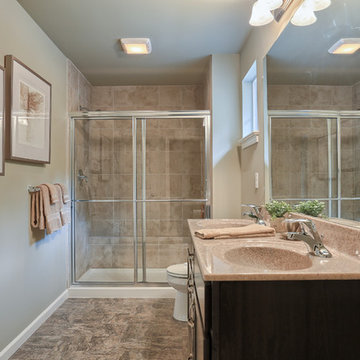
The master bathroom of our Falcon II model at Rockville Estates in Marysville, PA has cultured marble countertops in Latte Granite ~ The walls are painted in Sherwin Williams Jogging Path (SW7638). The flooring is Mannington Floors’ Seychelles vinyl collection in Ocean Breeze (3952). The glass shower has 12x12 Pozzalo ceramic tile in Sail White (PZ91) by American Olean paired with Mobe Pearl (H145) grout.
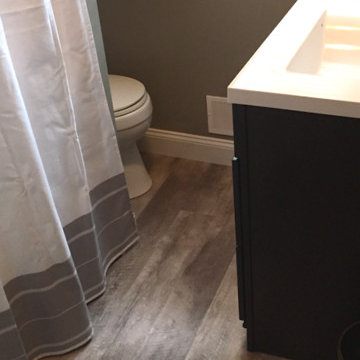
Idée de décoration pour une salle d'eau tradition en bois foncé de taille moyenne avec un placard en trompe-l'oeil, WC séparés, un mur marron, un sol en vinyl et un lavabo de ferme.
Idées déco de salles de bain avec un sol en vinyl et un lavabo de ferme
1