Idées déco de salles de bain avec un lavabo de ferme et différents habillages de murs
Trier par:Populaires du jour
1 - 20 sur 800 photos
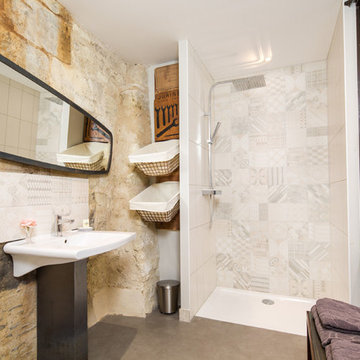
Réalisation d'une douche en alcôve méditerranéenne avec un carrelage gris, un mur beige, un lavabo de ferme, un sol gris, aucune cabine et un mur en pierre.
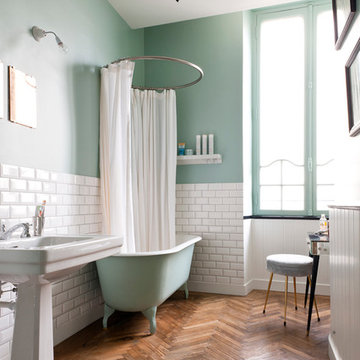
Julien Fernandez
Réalisation d'une salle de bain principale design de taille moyenne avec un lavabo de ferme, un carrelage blanc, un carrelage métro, une baignoire sur pieds, un mur vert et parquet foncé.
Réalisation d'une salle de bain principale design de taille moyenne avec un lavabo de ferme, un carrelage blanc, un carrelage métro, une baignoire sur pieds, un mur vert et parquet foncé.

Grey metro tiled bathroom, creating a classic yet modern feel.
Photography By Jamie Mason
Aménagement d'une douche en alcôve classique avec un lavabo de ferme, WC séparés, un carrelage gris, un carrelage métro, un mur blanc, parquet foncé et un sol marron.
Aménagement d'une douche en alcôve classique avec un lavabo de ferme, WC séparés, un carrelage gris, un carrelage métro, un mur blanc, parquet foncé et un sol marron.
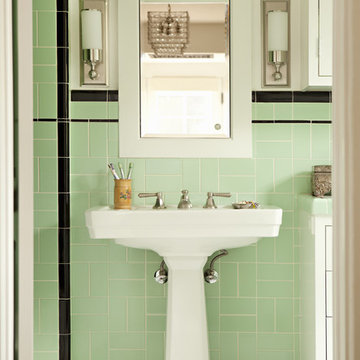
Karyn Millet Photography
Cette photo montre une salle de bain victorienne avec un lavabo de ferme et un carrelage vert.
Cette photo montre une salle de bain victorienne avec un lavabo de ferme et un carrelage vert.
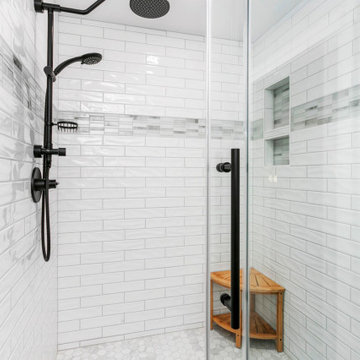
This large master bathroom shower is a dream!
Aménagement d'une salle de bain principale campagne de taille moyenne avec un placard à porte shaker, des portes de placard blanches, une douche double, un carrelage blanc, des carreaux de céramique, un mur beige, un lavabo de ferme, un plan de toilette en quartz modifié, un plan de toilette blanc, une niche, meuble double vasque, meuble-lavabo encastré et du lambris de bois.
Aménagement d'une salle de bain principale campagne de taille moyenne avec un placard à porte shaker, des portes de placard blanches, une douche double, un carrelage blanc, des carreaux de céramique, un mur beige, un lavabo de ferme, un plan de toilette en quartz modifié, un plan de toilette blanc, une niche, meuble double vasque, meuble-lavabo encastré et du lambris de bois.
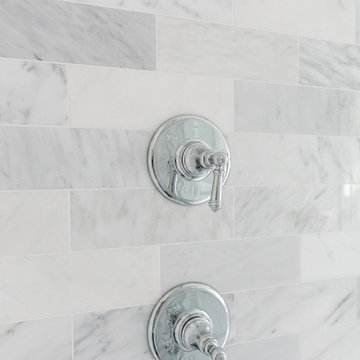
Two bathroom renovation in the heart of the historic Roland Park area in Maryland. A complete refresh for the kid's bathroom with basketweave marble floors and traditional subway tile walls and wainscoting.
Working in small spaces, the primary was extended to create a large shower with new Carrara polished marble walls and floors. Custom picture frame wainscoting to bring elegance to the space as a nod to its traditional design. Chrome finishes throughout both bathrooms for a clean, timeless look.
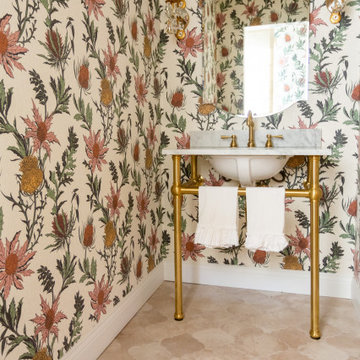
Exemple d'une petite salle de bain avec un placard sans porte, WC séparés, un mur multicolore, un sol en carrelage de porcelaine, un lavabo de ferme, un plan de toilette en marbre, un sol beige, un plan de toilette blanc, des toilettes cachées, meuble simple vasque, meuble-lavabo sur pied et du papier peint.

This 1868 Victorian home was transformed to keep the charm of the house but also to bring the bathrooms up to date! We kept the traditional charm and mixed it with some southern charm for this family to enjoy for years to come!

This transitional guest bathroom features timeless white subway tile, contemporary grey fish scale banding, and a neutral patterned floor tile. Teal wallpaper, a custom embroidered shower treatment, and a nickel mirror give this bath sophistication and class. A contemporary polished chrome faucet and chrome vanity light add the finishing touch.

Stunning black bathroom; a mix of hand made Austrian tiles and Carrara marble. The basin was made for a hotel in Paris in the 1920s
Photo: James Balston
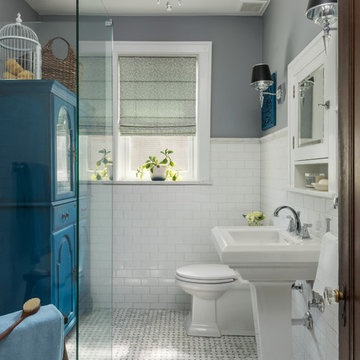
Matthew Harrer Photography
Idées déco pour une petite salle de bain classique avec une douche à l'italienne, WC séparés, un carrelage blanc, un mur gris, un sol en marbre, un lavabo de ferme, un sol gris et un carrelage métro.
Idées déco pour une petite salle de bain classique avec une douche à l'italienne, WC séparés, un carrelage blanc, un mur gris, un sol en marbre, un lavabo de ferme, un sol gris et un carrelage métro.

Aménagement d'une salle de bain craftsman de taille moyenne pour enfant avec un placard à porte shaker, des portes de placard blanches, une baignoire en alcôve, un combiné douche/baignoire, WC séparés, un carrelage blanc, un carrelage métro, un mur bleu, un sol en carrelage de céramique, un lavabo de ferme, un sol blanc et une cabine de douche avec un rideau.
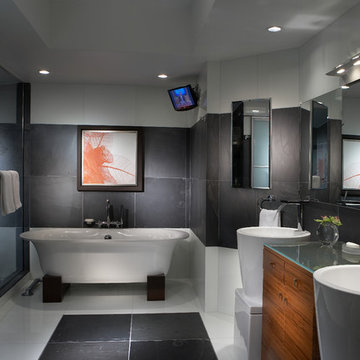
J Design Group
The Interior Design of your Bathroom is a very important part of your home dream project.
There are many ways to bring a small or large bathroom space to one of the most pleasant and beautiful important areas in your daily life.
You can go over some of our award winner bathroom pictures and see all different projects created with most exclusive products available today.
Your friendly Interior design firm in Miami at your service.
Contemporary - Modern Interior designs.
Top Interior Design Firm in Miami – Coral Gables.
Bathroom,
Bathrooms,
House Interior Designer,
House Interior Designers,
Home Interior Designer,
Home Interior Designers,
Residential Interior Designer,
Residential Interior Designers,
Modern Interior Designers,
Miami Beach Designers,
Best Miami Interior Designers,
Miami Beach Interiors,
Luxurious Design in Miami,
Top designers,
Deco Miami,
Luxury interiors,
Miami modern,
Interior Designer Miami,
Contemporary Interior Designers,
Coco Plum Interior Designers,
Miami Interior Designer,
Sunny Isles Interior Designers,
Pinecrest Interior Designers,
Interior Designers Miami,
J Design Group interiors,
South Florida designers,
Best Miami Designers,
Miami interiors,
Miami décor,
Miami Beach Luxury Interiors,
Miami Interior Design,
Miami Interior Design Firms,
Beach front,
Top Interior Designers,
top décor,
Top Miami Decorators,
Miami luxury condos,
Top Miami Interior Decorators,
Top Miami Interior Designers,
Modern Designers in Miami,
modern interiors,
Modern,
Pent house design,
white interiors,
Miami, South Miami, Miami Beach, South Beach, Williams Island, Sunny Isles, Surfside, Fisher Island, Aventura, Brickell, Brickell Key, Key Biscayne, Coral Gables, CocoPlum, Coconut Grove, Pinecrest, Miami Design District, Golden Beach, Downtown Miami, Miami Interior Designers, Miami Interior Designer, Interior Designers Miami, Modern Interior Designers, Modern Interior Designer, Modern interior decorators, Contemporary Interior Designers, Interior decorators, Interior decorator, Interior designer, Interior designers, Luxury, modern, best, unique, real estate, decor
J Design Group – Miami Interior Design Firm – Modern – Contemporary
Contact us: (305) 444-4611
www.JDesignGroup.com

Master bath in a private home in Brooklyn New York, apartment designed by Eric Safyan, Architect, with Green Mountain Construction & Design
Inspiration pour une salle de bain traditionnelle avec une douche à l'italienne et un lavabo de ferme.
Inspiration pour une salle de bain traditionnelle avec une douche à l'italienne et un lavabo de ferme.

© Paul Finkel Photography
Idées déco pour une grande salle de bain principale classique avec mosaïque, un lavabo de ferme, un carrelage blanc, un mur jaune et un sol en carrelage de terre cuite.
Idées déco pour une grande salle de bain principale classique avec mosaïque, un lavabo de ferme, un carrelage blanc, un mur jaune et un sol en carrelage de terre cuite.

Cette image montre une salle d'eau craftsman de taille moyenne avec une douche ouverte, WC à poser, un carrelage blanc, un mur blanc, un sol en carrelage de terre cuite, un lavabo de ferme, des dalles de pierre, une cabine de douche avec un rideau, un sol multicolore et un placard sans porte.

Victorian Style Bathroom in Horsham, West Sussex
In the peaceful village of Warnham, West Sussex, bathroom designer George Harvey has created a fantastic Victorian style bathroom space, playing homage to this characterful house.
Making the most of present-day, Victorian Style bathroom furnishings was the brief for this project, with this client opting to maintain the theme of the house throughout this bathroom space. The design of this project is minimal with white and black used throughout to build on this theme, with present day technologies and innovation used to give the client a well-functioning bathroom space.
To create this space designer George has used bathroom suppliers Burlington and Crosswater, with traditional options from each utilised to bring the classic black and white contrast desired by the client. In an additional modern twist, a HiB illuminating mirror has been included – incorporating a present-day innovation into this timeless bathroom space.
Bathroom Accessories
One of the key design elements of this project is the contrast between black and white and balancing this delicately throughout the bathroom space. With the client not opting for any bathroom furniture space, George has done well to incorporate traditional Victorian accessories across the room. Repositioned and refitted by our installation team, this client has re-used their own bath for this space as it not only suits this space to a tee but fits perfectly as a focal centrepiece to this bathroom.
A generously sized Crosswater Clear6 shower enclosure has been fitted in the corner of this bathroom, with a sliding door mechanism used for access and Crosswater’s Matt Black frame option utilised in a contemporary Victorian twist. Distinctive Burlington ceramics have been used in the form of pedestal sink and close coupled W/C, bringing a traditional element to these essential bathroom pieces.
Bathroom Features
Traditional Burlington Brassware features everywhere in this bathroom, either in the form of the Walnut finished Kensington range or Chrome and Black Trent brassware. Walnut pillar taps, bath filler and handset bring warmth to the space with Chrome and Black shower valve and handset contributing to the Victorian feel of this space. Above the basin area sits a modern HiB Solstice mirror with integrated demisting technology, ambient lighting and customisable illumination. This HiB mirror also nicely balances a modern inclusion with the traditional space through the selection of a Matt Black finish.
Along with the bathroom fitting, plumbing and electrics, our installation team also undertook a full tiling of this bathroom space. Gloss White wall tiles have been used as a base for Victorian features while the floor makes decorative use of Black and White Petal patterned tiling with an in keeping black border tile. As part of the installation our team have also concealed all pipework for a minimal feel.
Our Bathroom Design & Installation Service
With any bathroom redesign several trades are needed to ensure a great finish across every element of your space. Our installation team has undertaken a full bathroom fitting, electrics, plumbing and tiling work across this project with our project management team organising the entire works. Not only is this bathroom a great installation, designer George has created a fantastic space that is tailored and well-suited to this Victorian Warnham home.
If this project has inspired your next bathroom project, then speak to one of our experienced designers about it.
Call a showroom or use our online appointment form to book your free design & quote.

Brick bathroom wall and bold colors make this half bath interesting.
Cette image montre une petite salle d'eau urbaine avec des portes de placard blanches, WC suspendus, un carrelage vert, un mur vert, sol en béton ciré, un lavabo de ferme, un sol gris, des toilettes cachées, meuble simple vasque, meuble-lavabo sur pied et un mur en parement de brique.
Cette image montre une petite salle d'eau urbaine avec des portes de placard blanches, WC suspendus, un carrelage vert, un mur vert, sol en béton ciré, un lavabo de ferme, un sol gris, des toilettes cachées, meuble simple vasque, meuble-lavabo sur pied et un mur en parement de brique.

Cette image montre une petite salle de bain traditionnelle avec WC à poser, un carrelage blanc, un carrelage métro, un mur vert, un sol en carrelage de céramique, un lavabo de ferme, un sol blanc, une cabine de douche à porte battante, un banc de douche, meuble simple vasque et boiseries.
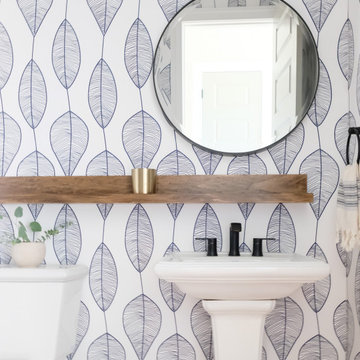
Powder room, Wallcovering from Serena and Lily and shelf from Ets.
Réalisation d'une petite salle d'eau marine avec WC à poser, un carrelage bleu, parquet clair, un lavabo de ferme, meuble simple vasque et du papier peint.
Réalisation d'une petite salle d'eau marine avec WC à poser, un carrelage bleu, parquet clair, un lavabo de ferme, meuble simple vasque et du papier peint.
Idées déco de salles de bain avec un lavabo de ferme et différents habillages de murs
1