Idées déco de salles de bain avec un placard à porte affleurante et un lavabo encastré
Trier par:Populaires du jour
1 - 20 sur 12 004 photos

This master bath was expanded and transformed into a light, spa-like sanctuary for its owners. Vanity, mirror frame and wall cabinets: Studio Dearborn. Faucet and hardware: Waterworks. Drawer pulls: Emtek. Marble: Calcatta gold. Window shades: horizonshades.com. Photography, Adam Kane Macchia.

Exemple d'une petite salle de bain chic avec un placard à porte affleurante, des portes de placard blanches, une baignoire en alcôve, un combiné douche/baignoire, WC séparés, un mur gris, un lavabo encastré, un plan de toilette en quartz et une cabine de douche à porte battante.

Beautiful black double vanity paired with a white quartz counter top, marble floors and brass plumbing fixtures.
Inspiration pour une grande douche en alcôve principale traditionnelle avec un placard à porte affleurante, des portes de placard noires, du carrelage en marbre, un sol en marbre, un lavabo encastré, un plan de toilette en quartz modifié, un sol blanc, une cabine de douche à porte battante et un plan de toilette blanc.
Inspiration pour une grande douche en alcôve principale traditionnelle avec un placard à porte affleurante, des portes de placard noires, du carrelage en marbre, un sol en marbre, un lavabo encastré, un plan de toilette en quartz modifié, un sol blanc, une cabine de douche à porte battante et un plan de toilette blanc.

The guest bathroom received a completely new look with this bright floral wallpaper, classic wall sconces, and custom grey vanity.
Idée de décoration pour une salle de bain tradition de taille moyenne avec un sol en carrelage de céramique, un lavabo encastré, un plan de toilette en quartz modifié, un sol gris, des portes de placard grises, un mur multicolore, un plan de toilette noir et un placard à porte affleurante.
Idée de décoration pour une salle de bain tradition de taille moyenne avec un sol en carrelage de céramique, un lavabo encastré, un plan de toilette en quartz modifié, un sol gris, des portes de placard grises, un mur multicolore, un plan de toilette noir et un placard à porte affleurante.

Elegant powder room with both chandelier and sconces set in a full wall mirror for lighting. Function of the mirror increases with Kallista (Kohler) Inigo wall mounted faucet attached. Custom wall mounted vanity with drop in Kohler bowl. The transparent door knob, a mirrored switch plate and textured grey wallpaper finish the look.

Luxury corner shower with half walls and linear drain with Rohl body sprays, custom seat, linear drain and full view ultra clear glass. We love the details in the stone walls, the large format subway on bottom separated with a chair rail then switching to a 3x6 subway tile finished with a crown molding.
Design by Kitchen Intuitions & photos by Blackstock Photography
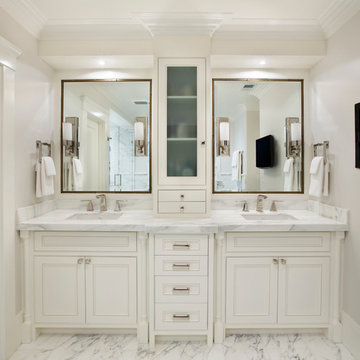
Cette photo montre une salle de bain méditerranéenne avec un lavabo encastré, un placard à porte affleurante, des portes de placard blanches, un carrelage blanc et un plan de toilette gris.

Idées déco pour une salle de bain principale contemporaine de taille moyenne avec un placard à porte affleurante, des portes de placard grises, une baignoire d'angle, un combiné douche/baignoire, WC à poser, un carrelage beige, des carreaux de porcelaine, un sol en carrelage de porcelaine, un lavabo encastré, un plan de toilette en quartz modifié, un sol blanc, aucune cabine, un plan de toilette blanc, meuble simple vasque et meuble-lavabo suspendu.

Réalisation d'une salle de bain principale et grise et blanche tradition de taille moyenne avec un placard à porte affleurante, des portes de placard blanches, WC suspendus, un mur gris, un sol en carrelage de porcelaine, un lavabo encastré, un plan de toilette en quartz modifié, un sol beige, un plan de toilette beige, une fenêtre, meuble double vasque, du papier peint et une baignoire en alcôve.
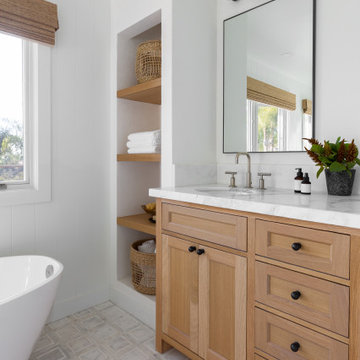
Whole House Remodel in a modern spanish meets california casual aesthetic.
Cette image montre une salle de bain traditionnelle avec un placard à porte affleurante, un mur blanc, un sol en carrelage de céramique, un lavabo encastré, un plan de toilette en marbre, meuble simple vasque et meuble-lavabo sur pied.
Cette image montre une salle de bain traditionnelle avec un placard à porte affleurante, un mur blanc, un sol en carrelage de céramique, un lavabo encastré, un plan de toilette en marbre, meuble simple vasque et meuble-lavabo sur pied.

Dramatic large porcelain tile slabs are installed floor to ceiling in this primary bathroom shower. The lit shampoo niche with glass shelf is a special touch!

Cette image montre une salle de bain traditionnelle en bois clair avec un placard à porte affleurante, une baignoire indépendante, un mur blanc, un lavabo encastré, un sol blanc, un plan de toilette blanc, meuble double vasque et meuble-lavabo sur pied.

The homeowners of this large single-family home in Fairfax Station suburb of Virginia, desired a remodel of their master bathroom. The homeowners selected an open concept for the master bathroom.
We relocated and enlarged the shower. The prior built-in tub was removed and replaced with a slip-free standing tub. The commode was moved the other side of the bathroom in its own space. The bathroom was enlarged by taking a few feet of space from an adjacent closet and bedroom to make room for two separate vanity spaces. The doorway was widened which required relocating ductwork and plumbing to accommodate the spacing. A new barn door is now the bathroom entrance. Each of the vanities are equipped with decorative mirrors and sconce lights. We removed a window for placement of the new shower which required new siding and framing to create a seamless exterior appearance. Elegant plank porcelain floors with embedded hexagonal marble inlay for shower floor and surrounding tub make this memorable transformation. The shower is equipped with multi-function shower fixtures, a hand shower and beautiful custom glass inlay on feature wall. A custom French-styled door shower enclosure completes this elegant shower area. The heated floors and heated towel warmers are among other new amenities.

Aménagement d'une grande douche en alcôve principale classique avec un placard à porte affleurante, des portes de placard grises, une baignoire posée, WC séparés, un carrelage gris, du carrelage en marbre, un mur gris, un sol en marbre, un lavabo encastré, un plan de toilette en marbre, un sol gris, une cabine de douche à porte battante, un plan de toilette blanc, une niche, meuble double vasque et meuble-lavabo encastré.

Tiled Niche set in shower walls. All done in marble.
Aménagement d'une grande salle de bain principale contemporaine avec un placard à porte affleurante, des portes de placard blanches, une baignoire indépendante, une douche d'angle, un mur bleu, un sol en marbre, un lavabo encastré, un plan de toilette en marbre, un sol gris, une cabine de douche à porte battante, un plan de toilette gris, une niche, meuble double vasque et meuble-lavabo encastré.
Aménagement d'une grande salle de bain principale contemporaine avec un placard à porte affleurante, des portes de placard blanches, une baignoire indépendante, une douche d'angle, un mur bleu, un sol en marbre, un lavabo encastré, un plan de toilette en marbre, un sol gris, une cabine de douche à porte battante, un plan de toilette gris, une niche, meuble double vasque et meuble-lavabo encastré.

Cette photo montre une salle de bain principale chic de taille moyenne avec un placard à porte affleurante, des portes de placard blanches, une baignoire indépendante, une douche d'angle, un carrelage gris, des carreaux de porcelaine, un mur gris, un sol en carrelage de porcelaine, un lavabo encastré, un plan de toilette en quartz, un sol gris, une cabine de douche à porte battante, un plan de toilette multicolore, un banc de douche, meuble double vasque et meuble-lavabo encastré.

This small bathroom maximizes storage. A medicine cabinet didn't work due to the width of the vanity below and the constraints on door width with factory cabinetry. The solution was a custom mirror frame to match the cabinetry and add a wall cabinet over the toilet. Drawers in the vanity maximize easy-access storage there as well. The result is a highly functional small bathroom with more storage than one person actually needs.
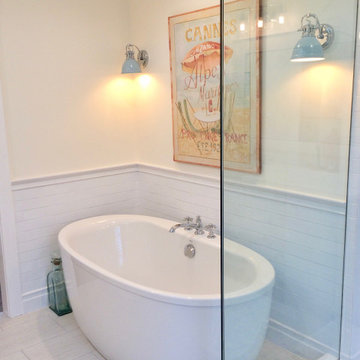
Cette photo montre une salle de bain principale bord de mer de taille moyenne avec un placard à porte affleurante, des portes de placard grises, une baignoire indépendante, une douche ouverte, WC séparés, un carrelage blanc, un carrelage métro, un mur blanc, un sol en carrelage de porcelaine, un lavabo encastré, un plan de toilette en marbre, un sol gris, une cabine de douche à porte battante, un plan de toilette blanc, meuble double vasque et meuble-lavabo encastré.
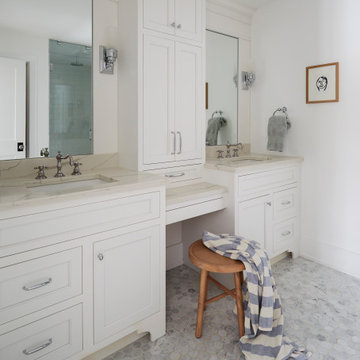
Primary Bathroom with double vanity and storage.
Aménagement d'une douche en alcôve principale campagne de taille moyenne avec un placard à porte affleurante, des portes de placard blanches, WC séparés, un mur blanc, un sol en marbre, un lavabo encastré, un plan de toilette en marbre, un sol gris, une cabine de douche à porte battante, un plan de toilette blanc, meuble double vasque et meuble-lavabo encastré.
Aménagement d'une douche en alcôve principale campagne de taille moyenne avec un placard à porte affleurante, des portes de placard blanches, WC séparés, un mur blanc, un sol en marbre, un lavabo encastré, un plan de toilette en marbre, un sol gris, une cabine de douche à porte battante, un plan de toilette blanc, meuble double vasque et meuble-lavabo encastré.
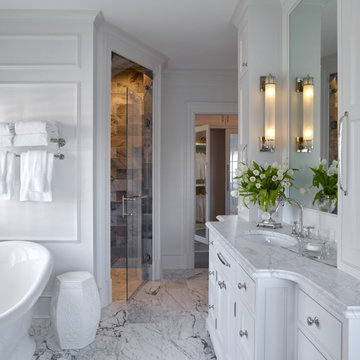
view of master bathroom tub, vanity and shower beyond.
Inspiration pour une grande douche en alcôve principale traditionnelle avec un placard à porte affleurante, des portes de placard blanches, une baignoire indépendante, WC séparés, un sol en marbre, un lavabo encastré, un plan de toilette en marbre, un sol blanc, un plan de toilette blanc, meuble simple vasque et meuble-lavabo sur pied.
Inspiration pour une grande douche en alcôve principale traditionnelle avec un placard à porte affleurante, des portes de placard blanches, une baignoire indépendante, WC séparés, un sol en marbre, un lavabo encastré, un plan de toilette en marbre, un sol blanc, un plan de toilette blanc, meuble simple vasque et meuble-lavabo sur pied.
Idées déco de salles de bain avec un placard à porte affleurante et un lavabo encastré
1