Idées déco de salles de bain avec un carrelage de pierre et un lavabo intégré
Trier par :
Budget
Trier par:Populaires du jour
1 - 20 sur 2 113 photos

Aménagement d'une douche en alcôve campagne en bois brun avec une baignoire indépendante, un carrelage beige, un carrelage de pierre, un mur beige, un sol en calcaire, un plan de toilette en marbre, un sol beige, aucune cabine, un plan de toilette multicolore, meuble double vasque, meuble-lavabo suspendu, un lavabo intégré et un placard avec porte à panneau encastré.

Aménagement d'une salle d'eau contemporaine de taille moyenne avec un placard à porte plane, des portes de placard marrons, une baignoire indépendante, une douche d'angle, WC suspendus, un carrelage beige, un carrelage de pierre, un mur beige, un sol en calcaire, un lavabo intégré, un plan de toilette en surface solide, une cabine de douche à porte battante, un plan de toilette blanc, une niche, meuble double vasque et meuble-lavabo suspendu.

This is the master bathroom shower. We expanded the bathroom area by taking over the upstairs apartment kitchen when we combined apartments. This shower features a teak wood shower floor for a luxurious feel under foot. Also in teak is the shower nook for soaps and bottles. The rain head and hand shower make for a flexible and exhilarating bathing experience, complete with a bench for relaxing. Photos by Brad Dickson
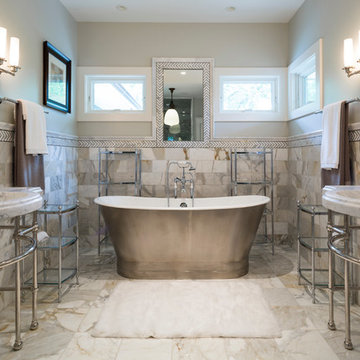
Cette image montre une grande salle de bain principale traditionnelle avec un lavabo intégré, un plan de toilette en marbre, une baignoire indépendante, un carrelage de pierre, un mur gris, un sol en marbre et un carrelage gris.
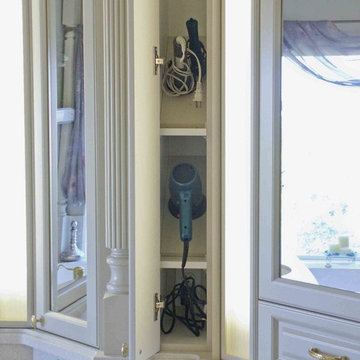
Warren Smith, CMKBD, CAPS
Aménagement d'une grande salle de bain principale classique avec un lavabo intégré, un placard avec porte à panneau surélevé, des portes de placard blanches, un plan de toilette en surface solide, une baignoire posée, une douche à l'italienne, WC séparés, un carrelage beige, un carrelage de pierre, un mur beige et un sol en travertin.
Aménagement d'une grande salle de bain principale classique avec un lavabo intégré, un placard avec porte à panneau surélevé, des portes de placard blanches, un plan de toilette en surface solide, une baignoire posée, une douche à l'italienne, WC séparés, un carrelage beige, un carrelage de pierre, un mur beige et un sol en travertin.

Bruce Starrenburg
Idée de décoration pour une salle de bain principale tradition de taille moyenne avec un lavabo intégré, un placard à porte plane, des portes de placard noires, un plan de toilette en surface solide, une baignoire en alcôve, un combiné douche/baignoire, WC à poser, un carrelage blanc, un carrelage de pierre, un mur blanc et un sol en marbre.
Idée de décoration pour une salle de bain principale tradition de taille moyenne avec un lavabo intégré, un placard à porte plane, des portes de placard noires, un plan de toilette en surface solide, une baignoire en alcôve, un combiné douche/baignoire, WC à poser, un carrelage blanc, un carrelage de pierre, un mur blanc et un sol en marbre.
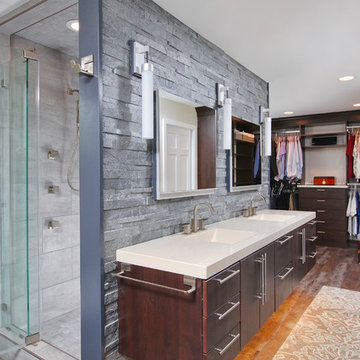
Inspiration pour une grande douche en alcôve principale minimaliste en bois foncé avec un placard à porte plane, WC séparés, un carrelage gris, un carrelage blanc, un carrelage de pierre, un mur blanc, un sol en bois brun, un lavabo intégré et un plan de toilette en surface solide.
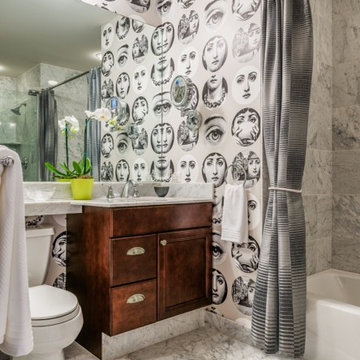
This wallpaper, from Cole and Sons, is from an archival design by Piero Fornasetti. The wife fell in love with the print immediately as she has a penchant for women depicted in art. It makes her smile when she wakes up in the morning. The colors enhance the grain of the Carrara marble that runs throughout the bathroom.
Photo Credit - Tom Crane Photography
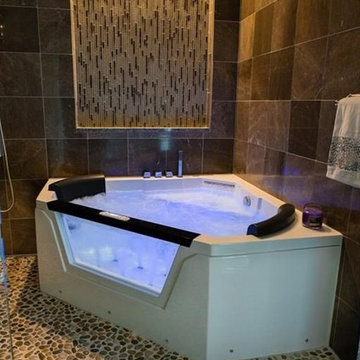
Love this two-person hot tub with jets, waterfall faucet, hand-held, chronotherapy. It even has a radio. Photos taken by Kit Ehrman and/or Berkshire Hathaway agent.
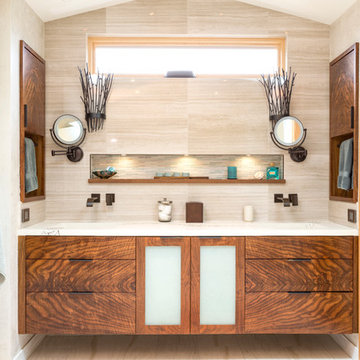
Jeff Rumans
Cette image montre une grande salle de bain principale design en bois brun avec un placard à porte plane, un carrelage beige, un carrelage de pierre, un mur beige, un lavabo intégré, un sol en carrelage de porcelaine, un plan de toilette en quartz modifié et un sol marron.
Cette image montre une grande salle de bain principale design en bois brun avec un placard à porte plane, un carrelage beige, un carrelage de pierre, un mur beige, un lavabo intégré, un sol en carrelage de porcelaine, un plan de toilette en quartz modifié et un sol marron.
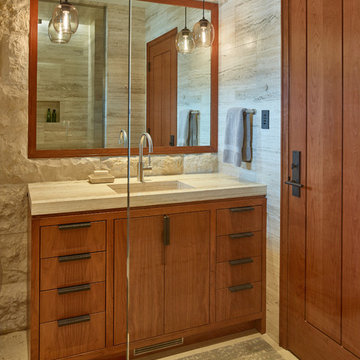
copyright David Agnello
Réalisation d'une grande salle de bain principale minimaliste en bois brun avec un placard à porte plane, un carrelage gris, un mur gris, un lavabo intégré, un carrelage de pierre, un sol en travertin et un plan de toilette en marbre.
Réalisation d'une grande salle de bain principale minimaliste en bois brun avec un placard à porte plane, un carrelage gris, un mur gris, un lavabo intégré, un carrelage de pierre, un sol en travertin et un plan de toilette en marbre.
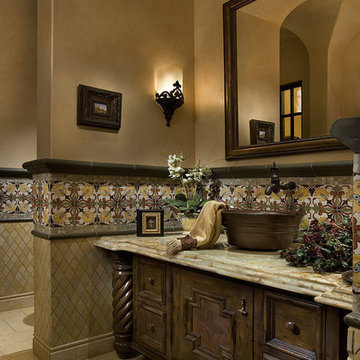
This bathroom was designed and built to the highest standards by Fratantoni Luxury Estates. Check out our Facebook Fan Page at www.Facebook.com/FratantoniLuxuryEstates
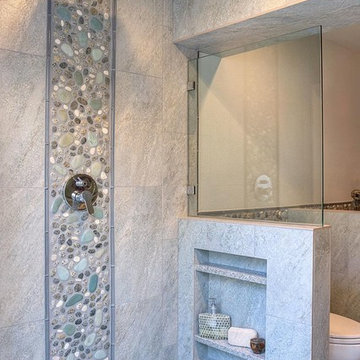
Beautiful tile and rock shower tile design
Exemple d'une salle de bain tendance avec une douche ouverte, WC séparés, un carrelage gris, un carrelage de pierre, un mur gris, un sol en galet, un lavabo intégré, un sol gris et aucune cabine.
Exemple d'une salle de bain tendance avec une douche ouverte, WC séparés, un carrelage gris, un carrelage de pierre, un mur gris, un sol en galet, un lavabo intégré, un sol gris et aucune cabine.

Ambient Elements creates conscious designs for innovative spaces by combining superior craftsmanship, advanced engineering and unique concepts while providing the ultimate wellness experience. We design and build saunas, infrared saunas, steam rooms, hammams, cryo chambers, salt rooms, snow rooms and many other hyperthermic conditioning modalities.

Cette image montre une salle d'eau ethnique de taille moyenne avec WC séparés, un carrelage gris, un carrelage blanc, un carrelage de pierre, un sol en marbre, un plan de toilette en surface solide, un mur multicolore et un lavabo intégré.
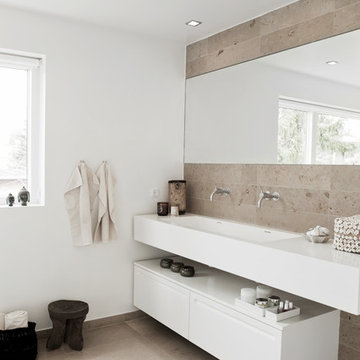
For more information see www.bestofscandinavia.co.uk
Cette photo montre une salle de bain beige et blanche tendance avec un lavabo intégré, un placard à porte plane, des portes de placard blanches, un carrelage beige, un carrelage de pierre et un mur blanc.
Cette photo montre une salle de bain beige et blanche tendance avec un lavabo intégré, un placard à porte plane, des portes de placard blanches, un carrelage beige, un carrelage de pierre et un mur blanc.
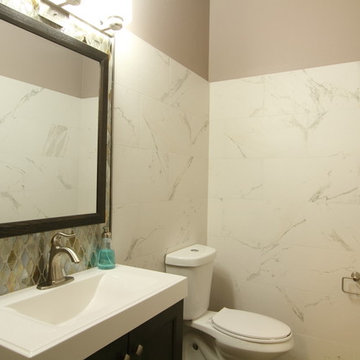
Our showroom bathroom with tile from Glenrock and Capco Tile.
Aménagement d'une salle d'eau classique en bois foncé de taille moyenne avec une douche d'angle, WC séparés, un carrelage blanc, un carrelage de pierre, un mur beige, un lavabo intégré et un placard à porte shaker.
Aménagement d'une salle d'eau classique en bois foncé de taille moyenne avec une douche d'angle, WC séparés, un carrelage blanc, un carrelage de pierre, un mur beige, un lavabo intégré et un placard à porte shaker.
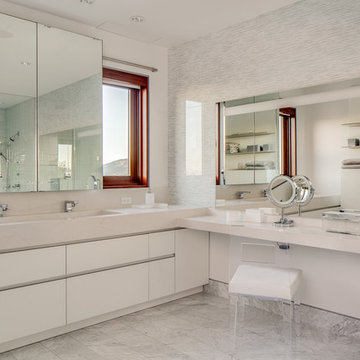
Master Bathroom Ensuite with intergrated sink and vanity make-up table.
Cette image montre une grande douche en alcôve principale design avec un plan de toilette en surface solide, un carrelage de pierre, un mur blanc, un sol en marbre, un sol blanc, un placard à porte plane, des portes de placard blanches, un lavabo intégré et une cabine de douche à porte battante.
Cette image montre une grande douche en alcôve principale design avec un plan de toilette en surface solide, un carrelage de pierre, un mur blanc, un sol en marbre, un sol blanc, un placard à porte plane, des portes de placard blanches, un lavabo intégré et une cabine de douche à porte battante.
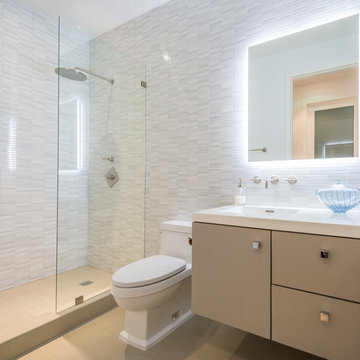
Tomer Benyehuda
Idées déco pour une salle de bain contemporaine avec un lavabo intégré, un placard à porte plane, des portes de placard beiges, un carrelage blanc et un carrelage de pierre.
Idées déco pour une salle de bain contemporaine avec un lavabo intégré, un placard à porte plane, des portes de placard beiges, un carrelage blanc et un carrelage de pierre.

Master Bath featuring Japanese Soaking Tub (ofuro) and plumbing fixtures by Sonoma Forge. Interiors and construction by Trilogy Partners. Published in Architectural Digest May 2010 Photo Roger Wade Photography
Idées déco de salles de bain avec un carrelage de pierre et un lavabo intégré
1