Idées déco de salles de bain avec un lavabo intégré et un plan de toilette en verre
Trier par :
Budget
Trier par:Populaires du jour
1 - 20 sur 1 033 photos

Réalisation d'une salle d'eau tradition de taille moyenne avec un carrelage blanc, un carrelage bleu, un carrelage gris, un carrelage métro, des portes de placard blanches, une baignoire posée, un combiné douche/baignoire, un mur blanc, un lavabo intégré, un plan de toilette en verre et un sol gris.
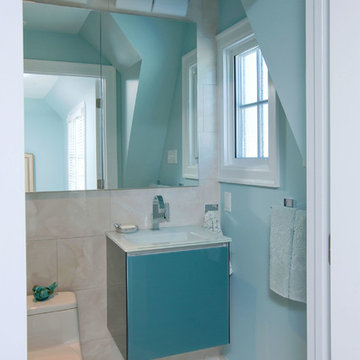
Everything about this bathroom was small, including the amount of storage. The homeowner’s wanted a new design for their Master Bathroom that would create the illusion of a larger space. With a sloped ceiling and a small footprint that could not be enlarged, Mary Maney had quite a challenge to meet all the storage needs that the homeowner’s requested. A fresh, contemporary color palette and contemporary designs for the plumbing fixtures were a must.
To give the illusion of a larger space, a large format porcelain tile that looks like a natural white marble was selected for the floor and runs up one entire wall of the bathroom. A frameless shower door was added to give a clear view of the new tiled shower and shows off the iridescent glass tile on the back wall. The glass tile adds a glitzy shimmer to the room. A soft, blue paint color was selected for the walls and ceiling to coordinate with the tile.
To open up the floor space as much as possible, a compact toilet was installed and a contemporary wall mounted vanity in a beautiful blue tone that accents the shower tile nicely. The floating vanity has one large drawer that pulls out and has hidden compartments and an electrical supply for a hair dryer and other hair care tools. Two side by-side recessed medicine cabinets visually open up the room and gain additional storage for make-up and hair care products.
This Master Bathroom may be small in square footage, but it is now big on storage. With the soft blue and white color palette, the space is refreshing and the sleek contemporary plumbing fixtures add the element of contemporary design the homeowner’s were looking to achieve.
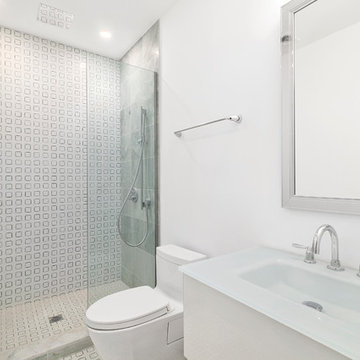
Idée de décoration pour une douche en alcôve design avec WC à poser, un mur blanc, aucune cabine, un plan de toilette blanc, un placard à porte plane, des portes de placard blanches, un carrelage blanc, un lavabo intégré, un plan de toilette en verre et un sol blanc.

This award winning small master bathroom has porcelain tiles with a warm Carrara look that creates a light, airy look. Stainless steel tiles create a horizontal rhythm and match the brushed nickle hardware. River rock on the shower floor massage feet while providing a nonskid surface. The custom vanity offers maximum storage space; the recessed medicine cabinet has an interior light that automatically turns on as well as an outlet shelf for charging shavers and toothbrushes.
Photography Lauren Hagerstrom
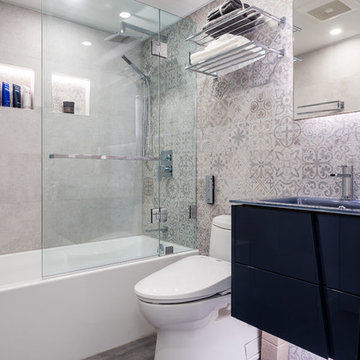
Cette image montre une salle d'eau design de taille moyenne avec un placard à porte plane, des portes de placard noires, une baignoire en alcôve, un combiné douche/baignoire, WC à poser, un carrelage gris, des carreaux de porcelaine, un mur gris, carreaux de ciment au sol, un lavabo intégré, un plan de toilette en verre, un sol gris, une cabine de douche à porte battante et un plan de toilette bleu.

When Barry Miller of Simply Baths, Inc. first met with these Danbury, CT homeowners, they wanted to transform their 1950s master bathroom into a modern, luxurious space. To achieve the desired result, we eliminated a small linen closet in the hallway. Adding a mere 3 extra square feet of space allowed for a comfortable atmosphere and inspiring features. The new master bath boasts a roomy 6-by-3-foot shower stall with a dual showerhead and four body jets. A glass block window allows natural light into the space, and white pebble glass tiles accent the shower floor. Just an arm's length away, warm towels and a heated tile floor entice the homeowners.
A one-piece clear glass countertop and sink is beautifully accented by lighted candles beneath, and the iridescent black tile on one full wall with coordinating accent strips dramatically contrasts the white wall tile. The contemporary theme offers maximum comfort and functionality. Not only is the new master bath more efficient and luxurious, but visitors tell the homeowners it belongs in a resort.
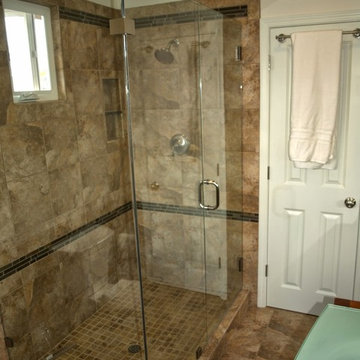
Idée de décoration pour une salle d'eau tradition de taille moyenne avec une douche d'angle, un carrelage marron, des carreaux de porcelaine, un mur blanc, un sol en carrelage de porcelaine, un lavabo intégré, un plan de toilette en verre, un sol marron, une cabine de douche à porte battante, un plan de toilette vert et WC séparés.
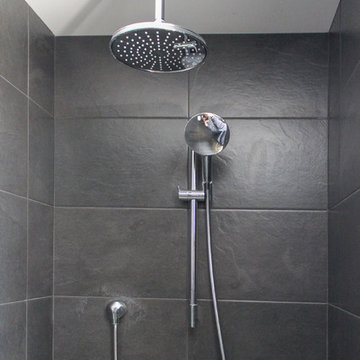
Cette image montre une salle d'eau minimaliste de taille moyenne avec un placard à porte plane, des portes de placard blanches, une douche ouverte, un carrelage noir, des carreaux de céramique, un mur gris, carreaux de ciment au sol, un lavabo intégré, un plan de toilette en verre, un sol noir et aucune cabine.
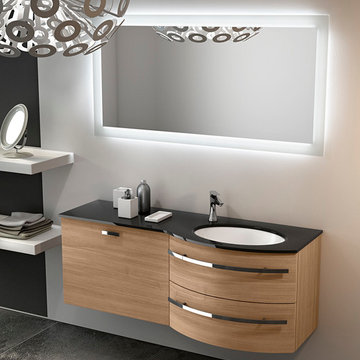
The bathroom is dressed with
fluid and windsome furnishing interpreting the space with elegance and functionality.
The curve and convex lines of the design are thought
to be adaptable to any kind of spaces making good use
even of the smallest room, for any kind of need.
Furthermore Latitudine provides infinte colours
and finishes matching combinations.
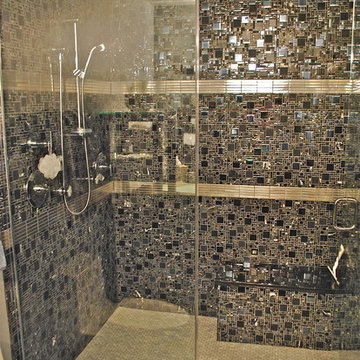
Jonathan Nutt
Inspiration pour une salle de bain traditionnelle en bois foncé avec un lavabo intégré, un plan de toilette en verre, une douche double, WC à poser, un carrelage gris, mosaïque, un mur beige et un sol en carrelage de céramique.
Inspiration pour une salle de bain traditionnelle en bois foncé avec un lavabo intégré, un plan de toilette en verre, une douche double, WC à poser, un carrelage gris, mosaïque, un mur beige et un sol en carrelage de céramique.

Cette photo montre une petite douche en alcôve principale moderne en bois clair avec un placard en trompe-l'oeil, WC séparés, un carrelage beige, des carreaux de porcelaine, un mur blanc, un sol en carrelage de porcelaine, un lavabo intégré, un plan de toilette en verre, un sol beige, une cabine de douche à porte battante, un plan de toilette blanc, un banc de douche, meuble simple vasque et meuble-lavabo suspendu.

This complete home remodel was complete by taking the early 1990's home and bringing it into the new century with opening up interior walls between the kitchen, dining, and living space, remodeling the living room/fireplace kitchen, guest bathroom, creating a new master bedroom/bathroom floor plan, and creating an outdoor space for any sized party!
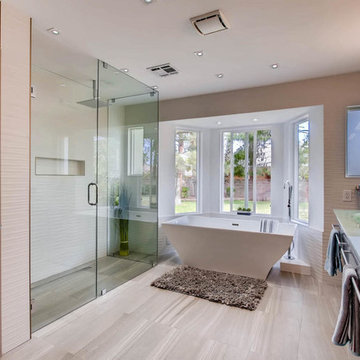
Inspiration pour une salle de bain principale design avec un placard à porte plane, des portes de placard grises, une baignoire indépendante, une douche d'angle, un carrelage blanc, un mur beige, un lavabo intégré, un plan de toilette en verre, un sol gris et une cabine de douche à porte battante.
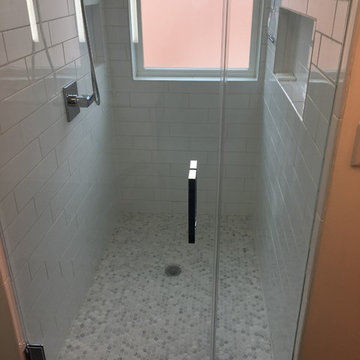
Idée de décoration pour une grande douche en alcôve principale minimaliste avec un carrelage blanc, un carrelage métro, un sol en ardoise, un lavabo intégré, un sol noir, une cabine de douche à porte battante, un placard à porte plane, des portes de placard blanches, WC séparés, un mur blanc, un plan de toilette en verre et un plan de toilette blanc.
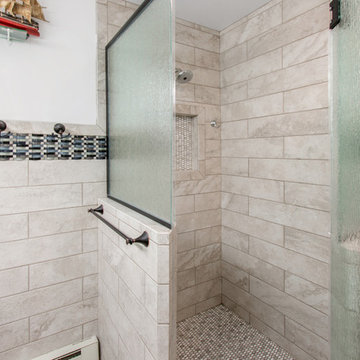
Gorgeous tile work and vanity with double sink were added to this home in Lake Geneva.
Inspiration pour une douche en alcôve principale design en bois foncé de taille moyenne avec un placard avec porte à panneau encastré, WC séparés, un carrelage noir, un carrelage bleu, un carrelage blanc, mosaïque, un mur blanc, un sol en carrelage de céramique, un lavabo intégré, un plan de toilette en verre, un sol beige et aucune cabine.
Inspiration pour une douche en alcôve principale design en bois foncé de taille moyenne avec un placard avec porte à panneau encastré, WC séparés, un carrelage noir, un carrelage bleu, un carrelage blanc, mosaïque, un mur blanc, un sol en carrelage de céramique, un lavabo intégré, un plan de toilette en verre, un sol beige et aucune cabine.
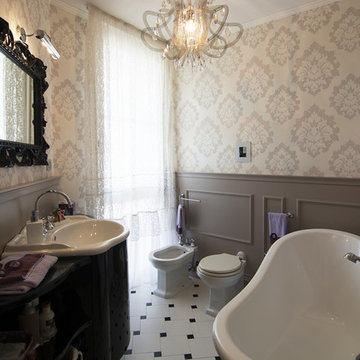
Bagno in stile Vittoriano con carta da parati adatta ad ambienti umidi (viene utilizzata anche negli Hotel) e boiserie color tortora. Vasca con piedi di Leone in resina, rubinetterie vecchio stile con manopole in ceramica e lampdario a sopsensione con Swarovsky di Slamp. Il pavimento ricorda le ceramiche con tozzetto a contrasto ma in realtà è realizzato con un disegno particolare in modo da utilizzare solo piastrelle quadrate ed ottimizzare i costi. La tenda di pizzo incornicia la grande finestra. La dolcezza dei colori è contrastata dal mobiletto nero lucido realizzato su misura sul quale poggia il lavabo Montebianco.
RBS Photo
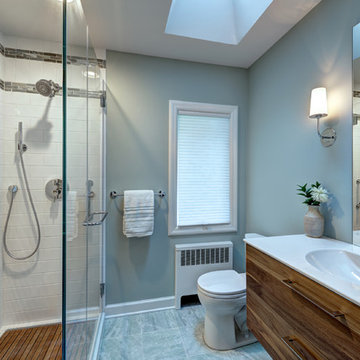
Wing Wong/ Memories TTL
Idée de décoration pour une petite salle de bain principale tradition en bois brun avec un placard à porte plane, un carrelage blanc, des carreaux de céramique, un plan de toilette en verre, WC séparés, un mur vert, un sol en marbre, un lavabo intégré et un sol vert.
Idée de décoration pour une petite salle de bain principale tradition en bois brun avec un placard à porte plane, un carrelage blanc, des carreaux de céramique, un plan de toilette en verre, WC séparés, un mur vert, un sol en marbre, un lavabo intégré et un sol vert.
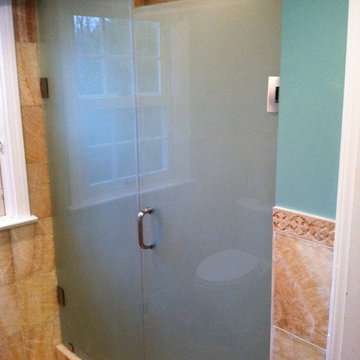
TradeMark GC, LLC
Cette photo montre une salle d'eau tendance en bois brun de taille moyenne avec un placard en trompe-l'oeil, une douche double, WC à poser, un carrelage beige, des dalles de pierre, un mur bleu, un sol en marbre, un lavabo intégré et un plan de toilette en verre.
Cette photo montre une salle d'eau tendance en bois brun de taille moyenne avec un placard en trompe-l'oeil, une douche double, WC à poser, un carrelage beige, des dalles de pierre, un mur bleu, un sol en marbre, un lavabo intégré et un plan de toilette en verre.
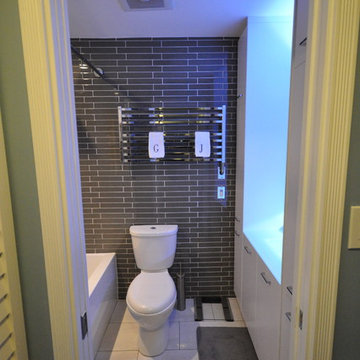
Raised Mirror with LED background lighting
Glass countertop sink
Towel warmer
Cette photo montre une petite salle d'eau moderne avec un lavabo intégré, un placard à porte plane, des portes de placard blanches, un plan de toilette en verre, un combiné douche/baignoire, WC séparés, un carrelage marron, un carrelage en pâte de verre et un sol en carrelage de porcelaine.
Cette photo montre une petite salle d'eau moderne avec un lavabo intégré, un placard à porte plane, des portes de placard blanches, un plan de toilette en verre, un combiné douche/baignoire, WC séparés, un carrelage marron, un carrelage en pâte de verre et un sol en carrelage de porcelaine.
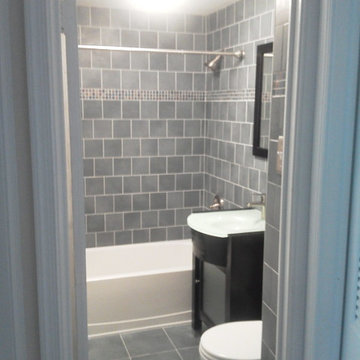
Aménagement d'une salle d'eau classique de taille moyenne avec un placard à porte plane, des portes de placard noires, une baignoire en alcôve, un combiné douche/baignoire, WC séparés, un carrelage gris, des carreaux de porcelaine, un mur gris, un sol en carrelage de porcelaine, un lavabo intégré, un plan de toilette en verre, un sol gris et une cabine de douche avec un rideau.
Idées déco de salles de bain avec un lavabo intégré et un plan de toilette en verre
1