Idées déco de salles de bain avec un lavabo intégré et un plan de toilette marron
Trier par :
Budget
Trier par:Populaires du jour
1 - 20 sur 369 photos
1 sur 3

Inspiration pour une salle de bain principale design avec une baignoire indépendante, un carrelage noir et blanc, un mur gris, un sol en galet, un lavabo intégré, un plan de toilette en bois, un sol gris et un plan de toilette marron.
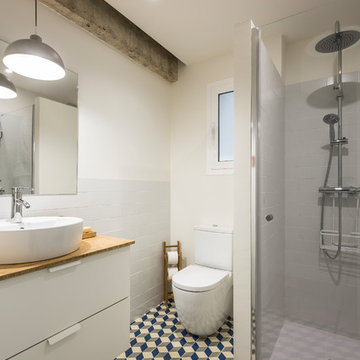
Germán Cabo
Aménagement d'une petite salle d'eau contemporaine avec un placard à porte plane, des portes de placard blanches, un carrelage blanc, des carreaux de céramique, un mur blanc, un sol en carrelage de céramique, un lavabo intégré, un sol multicolore, une douche d'angle, WC à poser, un plan de toilette en bois, une cabine de douche à porte battante et un plan de toilette marron.
Aménagement d'une petite salle d'eau contemporaine avec un placard à porte plane, des portes de placard blanches, un carrelage blanc, des carreaux de céramique, un mur blanc, un sol en carrelage de céramique, un lavabo intégré, un sol multicolore, une douche d'angle, WC à poser, un plan de toilette en bois, une cabine de douche à porte battante et un plan de toilette marron.

So, let’s talk powder room, shall we? The powder room at #flipmagnolia was a new addition to the house. Before renovations took place, the powder room was a pantry. This house is about 1,300 square feet. So a large pantry didn’t fit within our design plan. Instead, we decided to eliminate the pantry and transform it into a much-needed powder room. And the end result was amazing!

Bagno con travi a vista sbiancate
Pavimento e rivestimento in grandi lastre Laminam Calacatta Michelangelo
Rivestimento in legno di rovere con pannello a listelli realizzato su disegno.
Vasca da bagno a libera installazione di Agape Spoon XL
Mobile lavabo di Novello - your bathroom serie Quari con piano in Laminam Emperador
Rubinetteria Gessi Serie 316
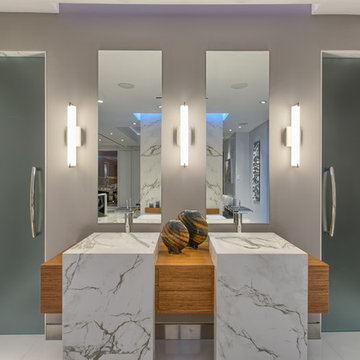
Aménagement d'une grande salle de bain principale contemporaine avec une baignoire indépendante, un carrelage gris, un carrelage blanc, des dalles de pierre, un mur gris, un sol en carrelage de porcelaine, un lavabo intégré, un plan de toilette en bois, un sol blanc, une cabine de douche à porte battante et un plan de toilette marron.

Whitecross Street is our renovation and rooftop extension of a former Victorian industrial building in East London, previously used by Rolling Stones Guitarist Ronnie Wood as his painting Studio.
Our renovation transformed it into a luxury, three bedroom / two and a half bathroom city apartment with an art gallery on the ground floor and an expansive roof terrace above.

Aménagement d'une petite salle de bain principale contemporaine avec un placard à porte plane, des portes de placard noires, une baignoire sur pieds, un combiné douche/baignoire, un bidet, un carrelage blanc, des carreaux de céramique, un mur beige, aucune cabine, un sol en bois brun, un lavabo intégré, un plan de toilette en bois, un sol beige et un plan de toilette marron.
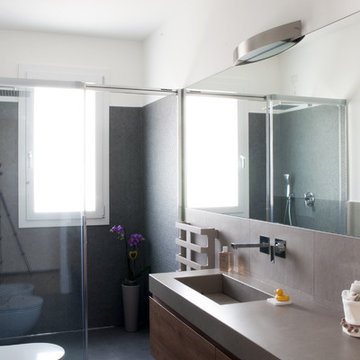
Idée de décoration pour une salle d'eau design de taille moyenne avec une douche à l'italienne, WC séparés, un carrelage marron, des carreaux de porcelaine, un mur marron, un sol en carrelage de porcelaine, un lavabo intégré, un sol gris, une cabine de douche à porte coulissante et un plan de toilette marron.

Industrial Themed apartment. Harborne, Birmingham.
The bricks are part of the structure the bricks where made water proof. Glass shower screen, white shower tray, Mixed grey tiles above the sink. Chrome radiator, Built in storage.

Rich deep brown tones of walnut and chocolate, finished with a subtle wire-brush. A classic color range that is comfortable in both traditional and modern designs.

SeaThru is a new, waterfront, modern home. SeaThru was inspired by the mid-century modern homes from our area, known as the Sarasota School of Architecture.
This homes designed to offer more than the standard, ubiquitous rear-yard waterfront outdoor space. A central courtyard offer the residents a respite from the heat that accompanies west sun, and creates a gorgeous intermediate view fro guest staying in the semi-attached guest suite, who can actually SEE THROUGH the main living space and enjoy the bay views.
Noble materials such as stone cladding, oak floors, composite wood louver screens and generous amounts of glass lend to a relaxed, warm-contemporary feeling not typically common to these types of homes.
Photos by Ryan Gamma Photography
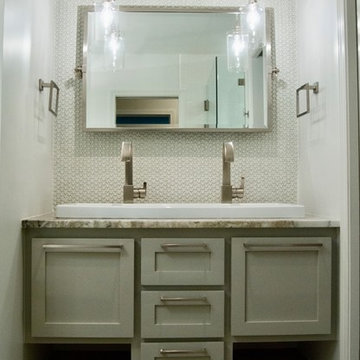
Modern gray bathroom with floating vanity, stainless hardware and hanging glass pendants. White penny round backsplash houses simple Pottery Barn pivot mirror.
Photo by Todd Whittington.

This recent installation is a design by Aron from our Worthing showroom and was installed by our fitting team in the Goring area of Worthing. This installation is comprised of a cloakroom and a bathroom with both using the same furniture and some of the same features.

Le puits de lumière a été habillé avec un adhésif sur un Plexiglas pour apporter un aspect déco a la lumière. À gauche, on a installé une grande douche 160 x 80 avec encastré dans le mur une niche pour poser les produits de douche. On installe également une grande paroi de douche totalement transparente pour garder visible tout le volume. À droite un ensemble de meuble blanc avec plan vasque en stratifié bois. Et au fond une superbe tapisserie poster pour donner de la profondeur et du contraste à cette salle de bain. On a l'impression qu'il s'agit d'un passage vers une luxuriante forêt.

Réalisation d'une salle de bain principale chalet de taille moyenne avec un placard sans porte, une baignoire sur pieds, une douche ouverte, un carrelage multicolore, sol en béton ciré, un lavabo intégré, un plan de toilette en béton, un sol marron et un plan de toilette marron.
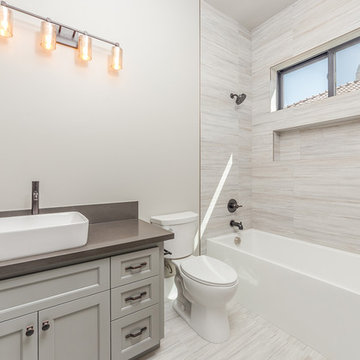
Cette photo montre une petite douche en alcôve principale tendance avec un placard à porte plane, des portes de placard grises, une baignoire en alcôve, WC à poser, un carrelage gris, des carreaux de céramique, un mur beige, un sol en marbre, un lavabo intégré, un plan de toilette en marbre, un sol beige, aucune cabine et un plan de toilette marron.
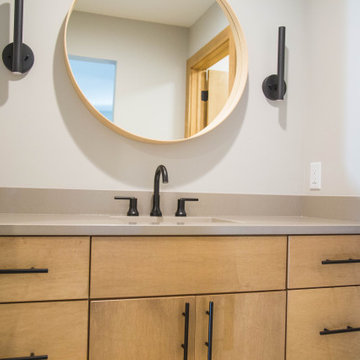
A second guest bath also features a unique mirror and lighting accents.
Aménagement d'une grande salle d'eau moderne avec un placard à porte plane, des portes de placard marrons, un mur blanc, un lavabo intégré, un plan de toilette marron, meuble double vasque et meuble-lavabo sur pied.
Aménagement d'une grande salle d'eau moderne avec un placard à porte plane, des portes de placard marrons, un mur blanc, un lavabo intégré, un plan de toilette marron, meuble double vasque et meuble-lavabo sur pied.
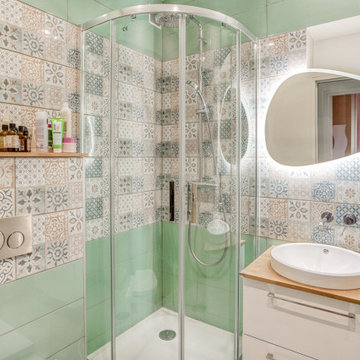
Aménagement d'une petite salle d'eau moderne avec un placard à porte plane, des portes de placard blanches, une douche d'angle, WC suspendus, un carrelage vert, des carreaux de céramique, un mur vert, un sol en carrelage de céramique, un lavabo intégré, un plan de toilette en bois, un sol beige, une cabine de douche à porte coulissante, un plan de toilette marron, meuble simple vasque et meuble-lavabo suspendu.
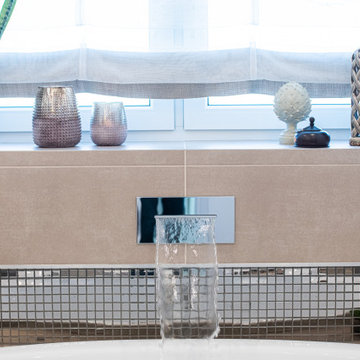
Modernes Bad mit Badewanne und Dusche
Réalisation d'une salle d'eau design de taille moyenne avec un placard à porte plane, des portes de placard beiges, une baignoire posée, une douche à l'italienne, WC suspendus, un carrelage blanc, des carreaux de céramique, un mur blanc, un sol en carrelage de céramique, un lavabo intégré, un plan de toilette en carrelage, un sol marron, une cabine de douche à porte battante et un plan de toilette marron.
Réalisation d'une salle d'eau design de taille moyenne avec un placard à porte plane, des portes de placard beiges, une baignoire posée, une douche à l'italienne, WC suspendus, un carrelage blanc, des carreaux de céramique, un mur blanc, un sol en carrelage de céramique, un lavabo intégré, un plan de toilette en carrelage, un sol marron, une cabine de douche à porte battante et un plan de toilette marron.

This charming 2-story craftsman style home includes a welcoming front porch, lofty 10’ ceilings, a 2-car front load garage, and two additional bedrooms and a loft on the 2nd level. To the front of the home is a convenient dining room the ceiling is accented by a decorative beam detail. Stylish hardwood flooring extends to the main living areas. The kitchen opens to the breakfast area and includes quartz countertops with tile backsplash, crown molding, and attractive cabinetry. The great room includes a cozy 2 story gas fireplace featuring stone surround and box beam mantel. The sunny great room also provides sliding glass door access to the screened in deck. The owner’s suite with elegant tray ceiling includes a private bathroom with double bowl vanity, 5’ tile shower, and oversized closet.
Idées déco de salles de bain avec un lavabo intégré et un plan de toilette marron
1