Idées déco de salles de bain avec un carrelage de pierre et un lavabo posé
Trier par :
Budget
Trier par:Populaires du jour
1 - 20 sur 4 094 photos
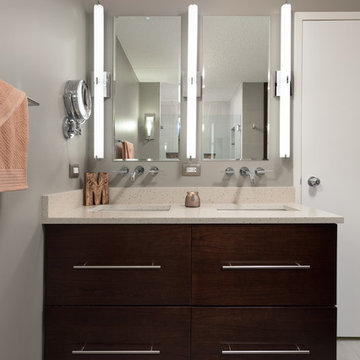
A small bathroom is given a clean, bright, and contemporary look. Storage was key to this design, so we made sure to give our clients plenty of hidden space throughout the room. We installed a full-height linen closet which, thanks to the pull-out shelves, stays conveniently tucked away as well as vanity with U-shaped drawers, perfect for storing smaller items.
The shower also provides our clients with storage opportunity, with two large shower niches - one with four built-in glass shelves. For a bit of sparkle and contrast to the all-white interior, we added a copper glass tile accent to the second niche.
Designed by Chi Renovation & Design who serve Chicago and it's surrounding suburbs, with an emphasis on the North Side and North Shore. You'll find their work from the Loop through Lincoln Park, Skokie, Evanston, and all of the way up to Lake Forest.
For more about Chi Renovation & Design, click here: https://www.chirenovation.com/
To learn more about this project, click here: https://www.chirenovation.com/portfolio/northshore-bathroom-renovation/
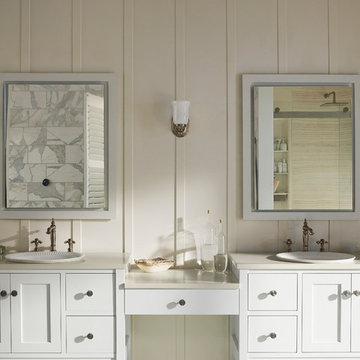
Aménagement d'une salle de bain principale bord de mer de taille moyenne avec un placard avec porte à panneau encastré, des portes de placard blanches, un carrelage blanc, un carrelage de pierre, un mur blanc, un lavabo posé et un plan de toilette en surface solide.
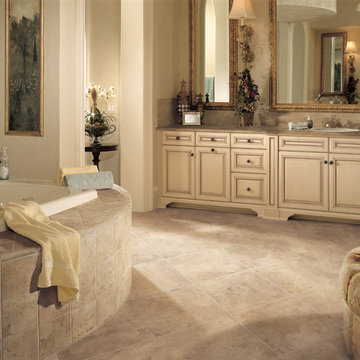
tile floor
Idées déco pour une grande salle de bain principale classique avec un placard avec porte à panneau surélevé, des portes de placard beiges, une baignoire posée, un carrelage beige, un carrelage de pierre, un mur jaune, un sol en carrelage de porcelaine, un plan de toilette en carrelage et un lavabo posé.
Idées déco pour une grande salle de bain principale classique avec un placard avec porte à panneau surélevé, des portes de placard beiges, une baignoire posée, un carrelage beige, un carrelage de pierre, un mur jaune, un sol en carrelage de porcelaine, un plan de toilette en carrelage et un lavabo posé.
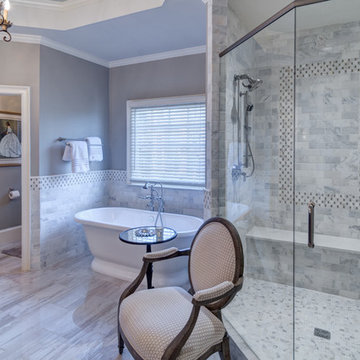
The Homeowner’s of this St. Marlo home were ready to do away with the large unused Jacuzzi tub and builder grade finishes in their Master Bath and Bedroom. The request was for a design that felt modern and crisp but held the elegance of their Country French preferences. Custom vanities with drop in sinks that mimic the roll top tub and crystal knobs flank a furniture style armoire painted in a lightly distressed gray achieving a sense of casual elegance. Wallpaper and crystal sconces compliment the simplicity of the chandelier and free standing tub surrounded by traditional Rue Pierre white marble tile. As contradiction the floor is 12 x 24 polished porcelain adding a clean and modernized touch. Multiple shower heads, bench and mosaic tiled niches with glass shelves complete the luxurious showering experience.

Idée de décoration pour une douche en alcôve chalet en bois vieilli avec un lavabo posé, un placard sans porte, un carrelage beige, un carrelage de pierre, un mur beige et une baignoire posée.

This 5,000+ square foot custom home was constructed from start to finish within 14 months under the watchful eye and strict building standards of the Lahontan Community in Truckee, California. Paying close attention to every dollar spent and sticking to our budget, we were able to incorporate mixed elements such as stone, steel, indigenous rock, tile, and reclaimed woods. This home truly portrays a masterpiece not only for the Owners but also to everyone involved in its construction.
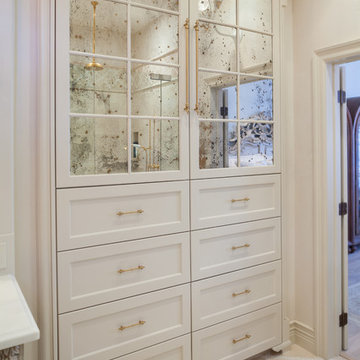
A custom built cabinet was designed to proved storage as well as hid the unusual angled wall of this bathroom. The antique glass doors and gold hardware greet you with luxury upon entering the space.
Designer: Peggy Fuller
Photo Credit: Brad Carr - B-Rad Studios

Photo by Alan Tansey
This East Village penthouse was designed for nocturnal entertaining. Reclaimed wood lines the walls and counters of the kitchen and dark tones accent the different spaces of the apartment. Brick walls were exposed and the stair was stripped to its raw steel finish. The guest bath shower is lined with textured slate while the floor is clad in striped Moroccan tile.
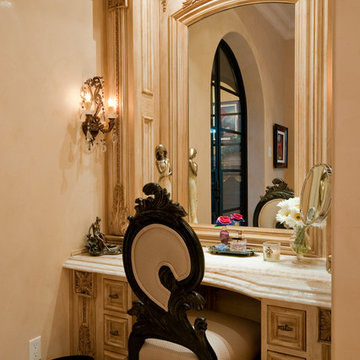
This beautiful makeup vanity has white custom cabinetry, wall sconces, and a beautiful chair
Idées déco pour une très grande salle de bain méditerranéenne pour enfant avec un placard en trompe-l'oeil, des portes de placard beiges, une douche à l'italienne, WC à poser, un carrelage beige, un carrelage de pierre, un mur beige, un sol en travertin, un lavabo posé et un plan de toilette en granite.
Idées déco pour une très grande salle de bain méditerranéenne pour enfant avec un placard en trompe-l'oeil, des portes de placard beiges, une douche à l'italienne, WC à poser, un carrelage beige, un carrelage de pierre, un mur beige, un sol en travertin, un lavabo posé et un plan de toilette en granite.

Jeri Koegal
Exemple d'une salle de bain principale chic de taille moyenne avec un placard avec porte à panneau encastré, des portes de placard grises, un plan de toilette en quartz modifié, une baignoire indépendante, une douche ouverte, un carrelage de pierre, un mur beige, un sol en carrelage de céramique, un lavabo posé, un sol beige et une cabine de douche à porte battante.
Exemple d'une salle de bain principale chic de taille moyenne avec un placard avec porte à panneau encastré, des portes de placard grises, un plan de toilette en quartz modifié, une baignoire indépendante, une douche ouverte, un carrelage de pierre, un mur beige, un sol en carrelage de céramique, un lavabo posé, un sol beige et une cabine de douche à porte battante.
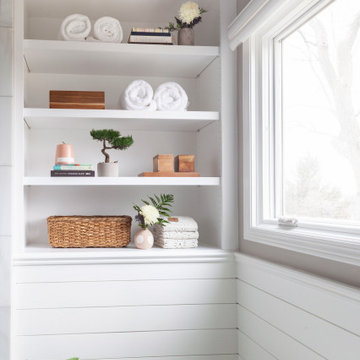
Bright white modern farmhouse bathroom
Cette photo montre une douche en alcôve principale nature de taille moyenne avec un placard à porte plane, des portes de placard beiges, une baignoire indépendante, un carrelage blanc, un carrelage de pierre, un mur gris, un lavabo posé, un plan de toilette en marbre, un sol blanc, une cabine de douche à porte battante, un plan de toilette blanc, une niche, meuble double vasque et meuble-lavabo sur pied.
Cette photo montre une douche en alcôve principale nature de taille moyenne avec un placard à porte plane, des portes de placard beiges, une baignoire indépendante, un carrelage blanc, un carrelage de pierre, un mur gris, un lavabo posé, un plan de toilette en marbre, un sol blanc, une cabine de douche à porte battante, un plan de toilette blanc, une niche, meuble double vasque et meuble-lavabo sur pied.

This outdoor bathtub is the perfect tropical escape. The large natural stone tub is nestled into the tropical landscaping at the back of the his and her's outdoor showers, and carefully tucked between the two rock walls dividing the showers from the main back yard. Loose flowers float in the tub and a simple teak stool holds a fresh white towel. The black pebble pathway lined with puka pavers leads back to the showers and Master bathroom beyond.
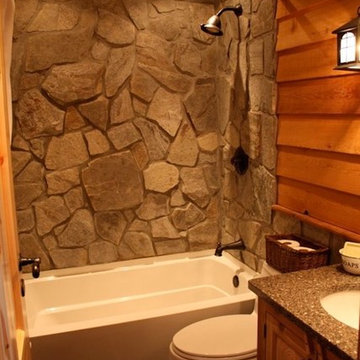
Cette image montre une grande salle de bain principale en bois clair avec un lavabo posé, un plan de toilette en marbre, une baignoire posée, une douche d'angle, un carrelage beige, un carrelage de pierre et un sol en carrelage de céramique.
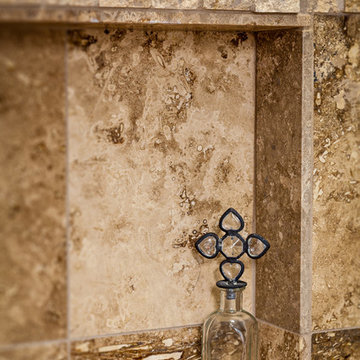
Paul Bartell
Inspiration pour une douche en alcôve méditerranéenne en bois brun de taille moyenne avec un lavabo posé, un placard à porte shaker, un plan de toilette en calcaire, WC à poser, un carrelage beige, un carrelage de pierre, un mur beige et un sol en carrelage de porcelaine.
Inspiration pour une douche en alcôve méditerranéenne en bois brun de taille moyenne avec un lavabo posé, un placard à porte shaker, un plan de toilette en calcaire, WC à poser, un carrelage beige, un carrelage de pierre, un mur beige et un sol en carrelage de porcelaine.
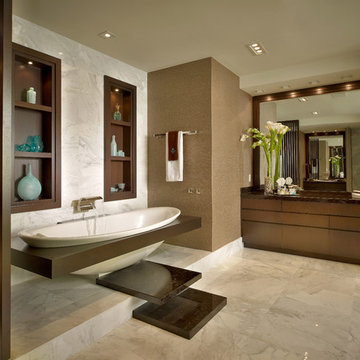
Barry Grossman Photography
Aménagement d'une salle de bain contemporaine en bois foncé avec un lavabo posé, un placard à porte plane, un plan de toilette en granite, une baignoire posée, un carrelage de pierre et un carrelage blanc.
Aménagement d'une salle de bain contemporaine en bois foncé avec un lavabo posé, un placard à porte plane, un plan de toilette en granite, une baignoire posée, un carrelage de pierre et un carrelage blanc.
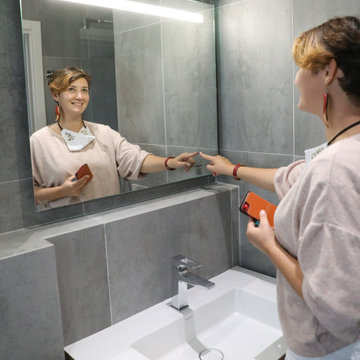
Le miroir avec le LED (chaud et froid + variateur), le LED au tour,
Plan vasque avec ce meuble avec le rangement (deux tiroirs)
Idées déco pour une salle de bain contemporaine en bois brun de taille moyenne avec un placard à porte plane, WC suspendus, un carrelage gris, un carrelage de pierre, un mur gris, un sol en carrelage de céramique, un lavabo posé, un plan de toilette en surface solide, un sol gris, aucune cabine, un plan de toilette blanc, buanderie, meuble simple vasque et meuble-lavabo suspendu.
Idées déco pour une salle de bain contemporaine en bois brun de taille moyenne avec un placard à porte plane, WC suspendus, un carrelage gris, un carrelage de pierre, un mur gris, un sol en carrelage de céramique, un lavabo posé, un plan de toilette en surface solide, un sol gris, aucune cabine, un plan de toilette blanc, buanderie, meuble simple vasque et meuble-lavabo suspendu.
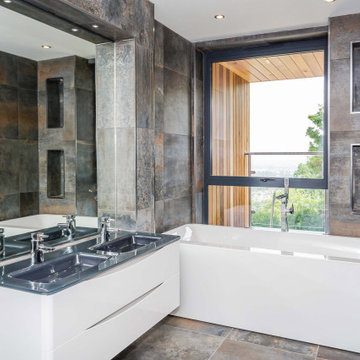
Whilst the site was a good size for the building, the working area was tight due to the very steep slope and limited access. Therefore, to minimise construction costs RRA designed the replacement dwelling to use the existing building footprint and foundations, and kept the ridge height the same as the existing house. The garage became part of the main house using a small link and a subterranean level with additional parking was excavated. This strategy resulting in no negative visual impact to the views of surrounding buildings whilst enabling a significant increase to the floor area.
Extensive glazing was used strategically to benefit from the stunning views over Cheltenham whilst also allowing the building to fully utilise the solar gain to heat the house. Balcony areas have been added to offer the inhabitants outdoor space, other than the garden, from which to enjoy the views.
Central to the building is the large kitchen area which links several areas of the house. This features a central void space to a large rooflight positioned to increase the natural light within the deepest part of the building.
In order to integrate the contemporary style into the natural surroundings a pallette of render, Cedar Cladding, Local Stone and Powder Coated Aluminium Windows was employed.
Externally the use of solar powered, low-level lighting, illuminates the access forecourt for safety, without causing excessive light pollution.

Idée de décoration pour une grande salle de bain principale vintage en bois foncé avec un placard à porte plane, une baignoire en alcôve, un carrelage marron, un carrelage vert, un carrelage de pierre, un mur blanc, un sol en carrelage de céramique, un lavabo posé, un plan de toilette en carrelage, un sol vert et un plan de toilette vert.
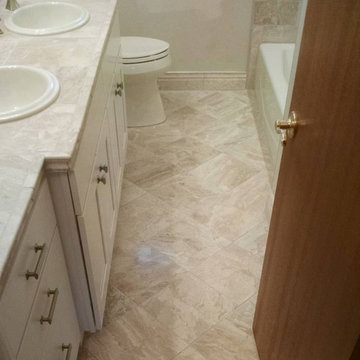
Ryan Pietrusinski
Réalisation d'une salle de bain principale tradition de taille moyenne avec un placard à porte shaker, des portes de placard blanches, une baignoire en alcôve, un combiné douche/baignoire, WC séparés, un carrelage beige, un carrelage de pierre, un mur beige, un sol en travertin, un lavabo posé, un plan de toilette en carrelage et un sol beige.
Réalisation d'une salle de bain principale tradition de taille moyenne avec un placard à porte shaker, des portes de placard blanches, une baignoire en alcôve, un combiné douche/baignoire, WC séparés, un carrelage beige, un carrelage de pierre, un mur beige, un sol en travertin, un lavabo posé, un plan de toilette en carrelage et un sol beige.
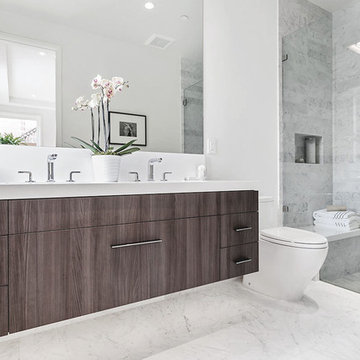
Cette image montre une douche en alcôve principale design en bois foncé de taille moyenne avec un lavabo posé, un placard à porte plane, un plan de toilette en quartz modifié, une baignoire en alcôve, un carrelage blanc, un carrelage de pierre, un mur blanc et un sol en marbre.
Idées déco de salles de bain avec un carrelage de pierre et un lavabo posé
1