Idées déco de salles de bain avec un mur marron et un lavabo posé
Trier par :
Budget
Trier par:Populaires du jour
1 - 20 sur 1 474 photos

Welcome to a harmonious blend of warmth and contemporary elegance in our latest bathroom design project. This thoughtfully curated space balances modern aesthetics with inviting elements, creating a sanctuary that is both functional and visually appealing.
Key Design Elements:
Brushed Bronze Brassware:
The bathroom features brushed bronze faucets and fixtures, adding a touch of sophistication and warmth. The muted golden tones bring a sense of luxury while seamlessly integrating with the overall design.
Metallic Feature Wall Tile:
A striking metallic feature wall serves as the focal point of the space. The reflective surface adds depth and visual interest, creating a dynamic backdrop that complements the brushed bronze accents throughout the room.
Walk-In Wet Room Tiles Shower:
The shower area is transformed into a luxurious walk-in wet room, enhancing both accessibility and style. Large, neutral-toned tiles create a seamless and spa-like atmosphere, while the open design adds an element of modernity.
Round LED Backlit Mirror:
A round LED backlit mirror takes centre stage above the basin, providing both functional and aesthetic benefits. The soft, diffused lighting not only serves practical purposes but also contributes to the warm and inviting ambiance of the bathroom.
Wall-Mounted Basin Unit and WC:
The basin unit and WC are elegantly integrated into a wall-mounted design, optimizing space and contributing to the contemporary aesthetic. Clean lines and minimalist forms maintain a sense of simplicity, creating a serene atmosphere.
Colour Palette:
A warm and neutral colour palette dominates the space, with earthy tones and soft hues creating a calming environment. This palette enhances the inviting feel of the bathroom while ensuring a timeless appeal.
Accessories and Finishing Touches:
Overall Ambiance:
The resulting bathroom design exudes a sense of contemporary elegance with its brushed bronze accents, metallic feature wall, and modern fixtures. The warm and inviting atmosphere ensures that this space is not just a functional area but a retreat where one can unwind and indulge in a luxurious bathing experience.
This project represents a seamless fusion of functionality and aesthetics, where every design element is carefully chosen to create a bathroom that is both a practical space and a visual delight.
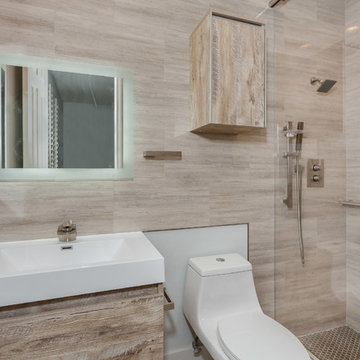
Modern Bathroom
Idées déco pour une petite salle de bain contemporaine en bois clair avec un placard à porte plane, WC à poser, un carrelage marron, des carreaux de céramique, un mur marron, un sol en carrelage de terre cuite, un lavabo posé, un plan de toilette en quartz, un sol marron, une cabine de douche à porte coulissante et un plan de toilette blanc.
Idées déco pour une petite salle de bain contemporaine en bois clair avec un placard à porte plane, WC à poser, un carrelage marron, des carreaux de céramique, un mur marron, un sol en carrelage de terre cuite, un lavabo posé, un plan de toilette en quartz, un sol marron, une cabine de douche à porte coulissante et un plan de toilette blanc.
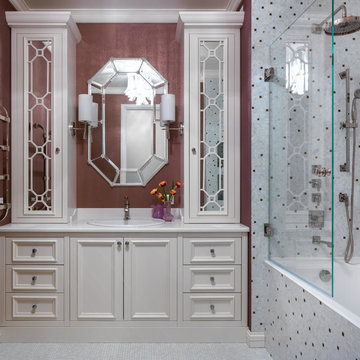
Idées déco pour une salle de bain principale classique avec un placard avec porte à panneau encastré, une baignoire en alcôve, un combiné douche/baignoire, mosaïque, un mur marron, un sol en carrelage de terre cuite, un lavabo posé, un sol blanc, un plan de toilette blanc, des portes de placard beiges et un carrelage multicolore.

Bathroom renovation of a small apartment in downtown, Manhattan.
Photos taken by Richard Cadan Photography.
Inspiration pour une grande salle de bain principale minimaliste avec un placard à porte plane, des portes de placard blanches, un combiné douche/baignoire, des dalles de pierre, un lavabo posé, une baignoire en alcôve, un mur marron, un sol en carrelage de porcelaine, un sol gris et une cabine de douche à porte battante.
Inspiration pour une grande salle de bain principale minimaliste avec un placard à porte plane, des portes de placard blanches, un combiné douche/baignoire, des dalles de pierre, un lavabo posé, une baignoire en alcôve, un mur marron, un sol en carrelage de porcelaine, un sol gris et une cabine de douche à porte battante.
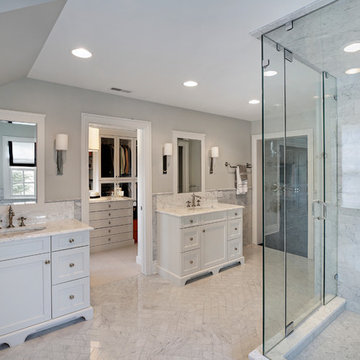
Master bath with separate sinks and a glass-walled shower
Cette image montre une grande salle de bain principale avec un placard avec porte à panneau encastré, des portes de placard blanches, une douche d'angle, un carrelage blanc, du carrelage en marbre, un mur marron, un sol en marbre, un lavabo posé, un plan de toilette en marbre, un sol blanc, une cabine de douche à porte battante et un plan de toilette blanc.
Cette image montre une grande salle de bain principale avec un placard avec porte à panneau encastré, des portes de placard blanches, une douche d'angle, un carrelage blanc, du carrelage en marbre, un mur marron, un sol en marbre, un lavabo posé, un plan de toilette en marbre, un sol blanc, une cabine de douche à porte battante et un plan de toilette blanc.
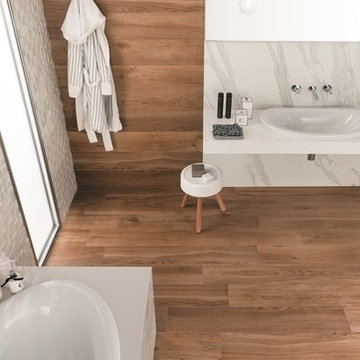
Signature Havana - Available at Ceramo Tiles
The Signature range replicates all the nuances, grains and knots of timber in a range of classic colours. No maintenance required and scratch, stain and indent resistance makes the Signature range a sustainable and durable alternative to natural timber.
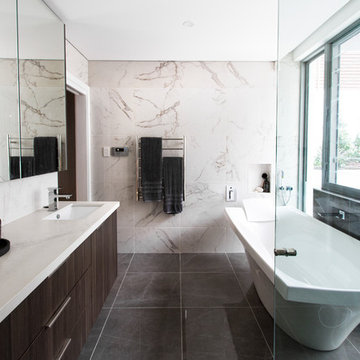
Idées déco pour une grande salle de bain principale contemporaine avec un placard à porte plane, des portes de placard blanches, une baignoire indépendante, un mur marron, un sol en carrelage de céramique, un lavabo posé, une douche double, WC à poser, du carrelage en marbre, un plan de toilette en marbre, un sol noir et une cabine de douche à porte battante.
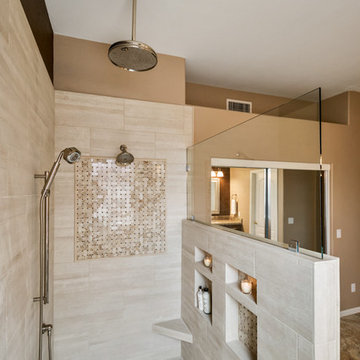
Master and Guest Bathroom Remodels in Gilbert, AZ. In the Master, the only thing left untouched was the main area flooring. We removed the vanities and tub shower to create a beautiful zero threshold, walk in shower! The new vanity is topped with a beautiful granite with a waterfall edge. Inside the shower, you'll find basket weave tile on the floor, inlay and inside the soap niche's. Finally, this shower is complete with not one, but THREE shower heads. The guest bathroom complements the Master with a new vanity and new tub shower.
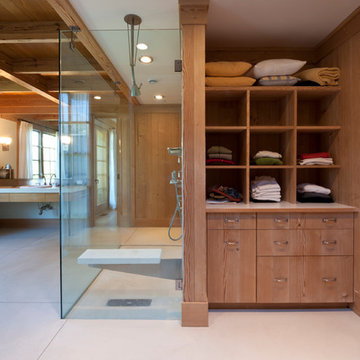
Jeff Heatley
Idées déco pour une grande salle de bain principale campagne en bois brun avec un placard sans porte, une douche à l'italienne, un mur marron, sol en béton ciré, un lavabo posé et un sol beige.
Idées déco pour une grande salle de bain principale campagne en bois brun avec un placard sans porte, une douche à l'italienne, un mur marron, sol en béton ciré, un lavabo posé et un sol beige.
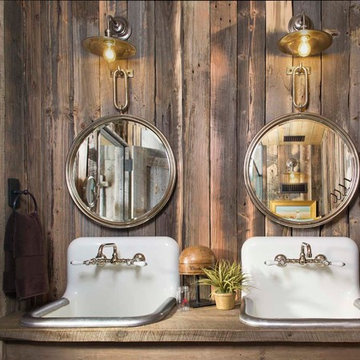
Cette image montre une petite salle de bain chalet avec un lavabo posé, un plan de toilette en bois, un mur marron et un plan de toilette marron.

Cette image montre une salle de bain principale minimaliste de taille moyenne avec un placard avec porte à panneau encastré, des portes de placard marrons, une baignoire indépendante, une douche ouverte, WC à poser, un carrelage marron, des carreaux de porcelaine, un mur marron, un sol en carrelage de céramique, un lavabo posé, un plan de toilette en marbre, un sol marron, aucune cabine, un plan de toilette jaune, meuble simple vasque et meuble-lavabo suspendu.
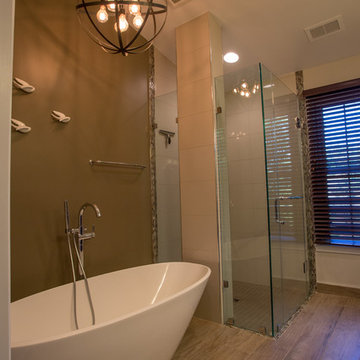
Idée de décoration pour une petite salle de bain principale tradition en bois foncé avec un placard à porte shaker, une baignoire indépendante, une douche d'angle, WC à poser, un carrelage marron, mosaïque, un mur marron, un sol en carrelage de céramique, un lavabo posé et un plan de toilette en granite.
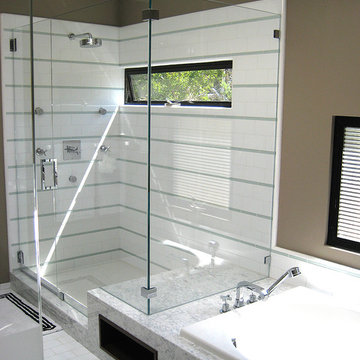
Jonathan Pearlman Elevation Architects
Aménagement d'une douche en alcôve principale contemporaine en bois foncé de taille moyenne avec un placard à porte plane, une baignoire en alcôve, WC séparés, un carrelage bleu, un carrelage blanc, des carreaux de céramique, un mur marron, un sol en carrelage de céramique, un lavabo posé, un plan de toilette en quartz, un sol blanc et une cabine de douche à porte battante.
Aménagement d'une douche en alcôve principale contemporaine en bois foncé de taille moyenne avec un placard à porte plane, une baignoire en alcôve, WC séparés, un carrelage bleu, un carrelage blanc, des carreaux de céramique, un mur marron, un sol en carrelage de céramique, un lavabo posé, un plan de toilette en quartz, un sol blanc et une cabine de douche à porte battante.
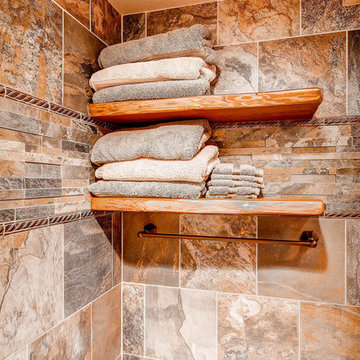
Custom Knotty Pine Shelves by Vern & Burl to match Vanity.
TJ, Virtuance
Aménagement d'une grande salle de bain principale montagne en bois brun avec un lavabo posé, un placard avec porte à panneau surélevé, un plan de toilette en granite, une douche double, WC séparés, un carrelage beige, des carreaux de céramique, un mur marron et un sol en carrelage de céramique.
Aménagement d'une grande salle de bain principale montagne en bois brun avec un lavabo posé, un placard avec porte à panneau surélevé, un plan de toilette en granite, une douche double, WC séparés, un carrelage beige, des carreaux de céramique, un mur marron et un sol en carrelage de céramique.
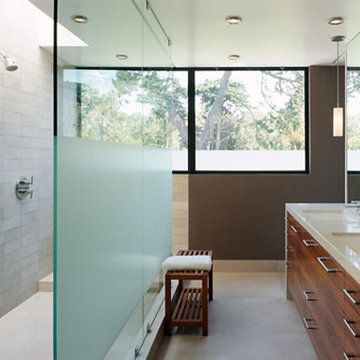
The serene and luxurious master bath has a large, walk-in shower with walls of limestone and glass. Operable windows with high sills allow great views of the Presidio but no sight lines in.
Photographer Joe Fletcher, Matthew Millman

Jonathan Reece
Cette image montre une petite salle de bain traditionnelle en bois brun avec WC à poser, un carrelage gris, des carreaux de porcelaine, un sol en carrelage de porcelaine, un lavabo posé, un plan de toilette en quartz modifié, un mur marron, un sol gris et aucune cabine.
Cette image montre une petite salle de bain traditionnelle en bois brun avec WC à poser, un carrelage gris, des carreaux de porcelaine, un sol en carrelage de porcelaine, un lavabo posé, un plan de toilette en quartz modifié, un mur marron, un sol gris et aucune cabine.
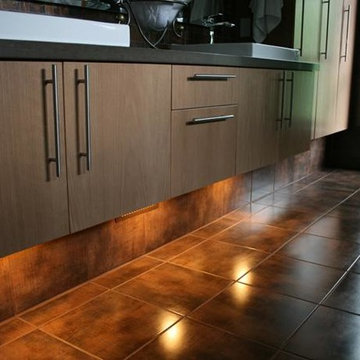
Réalisation d'une grande salle de bain principale minimaliste en bois brun avec un placard à porte plane, un carrelage marron, un mur marron, un sol en carrelage de porcelaine et un lavabo posé.
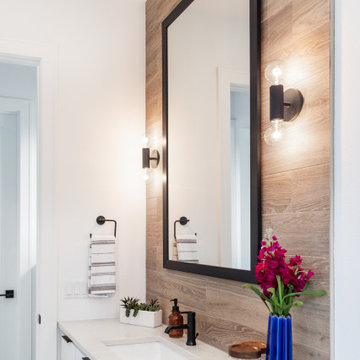
Kids bathroom overview.
Idées déco pour une salle de bain moderne de taille moyenne pour enfant avec une baignoire posée, un combiné douche/baignoire, WC séparés, un carrelage marron, des carreaux de porcelaine, un mur marron, un sol en carrelage de céramique, un lavabo posé, un plan de toilette en granite, un sol gris, une cabine de douche avec un rideau et un plan de toilette blanc.
Idées déco pour une salle de bain moderne de taille moyenne pour enfant avec une baignoire posée, un combiné douche/baignoire, WC séparés, un carrelage marron, des carreaux de porcelaine, un mur marron, un sol en carrelage de céramique, un lavabo posé, un plan de toilette en granite, un sol gris, une cabine de douche avec un rideau et un plan de toilette blanc.
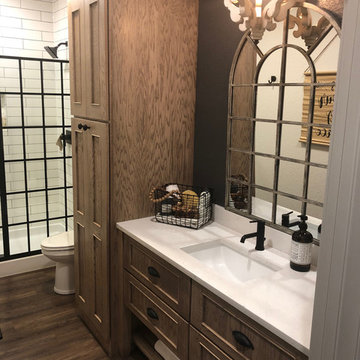
The lower level bathroom features custom brown cabinetry, drop-in sink, vinyl plank flooring and a glass door walk-in shower.
Exemple d'une douche en alcôve principale industrielle de taille moyenne avec un placard à porte shaker, des portes de placard marrons, une baignoire sur pieds, WC à poser, un carrelage blanc, un carrelage métro, un mur marron, un sol en vinyl, un lavabo posé, un plan de toilette en quartz modifié, un sol marron, une cabine de douche à porte battante et un plan de toilette multicolore.
Exemple d'une douche en alcôve principale industrielle de taille moyenne avec un placard à porte shaker, des portes de placard marrons, une baignoire sur pieds, WC à poser, un carrelage blanc, un carrelage métro, un mur marron, un sol en vinyl, un lavabo posé, un plan de toilette en quartz modifié, un sol marron, une cabine de douche à porte battante et un plan de toilette multicolore.
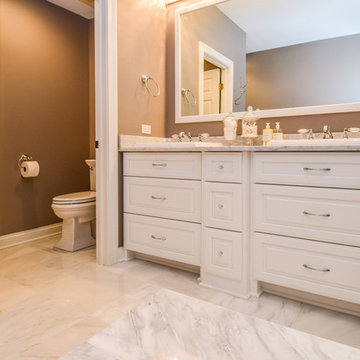
Scott Pfeiffer Photography
Inspiration pour une salle de bain principale traditionnelle de taille moyenne avec un placard avec porte à panneau surélevé, des portes de placard blanches, une baignoire posée, une douche d'angle, un carrelage gris, un carrelage blanc, un carrelage de pierre, un mur marron, un lavabo posé et un plan de toilette en marbre.
Inspiration pour une salle de bain principale traditionnelle de taille moyenne avec un placard avec porte à panneau surélevé, des portes de placard blanches, une baignoire posée, une douche d'angle, un carrelage gris, un carrelage blanc, un carrelage de pierre, un mur marron, un lavabo posé et un plan de toilette en marbre.
Idées déco de salles de bain avec un mur marron et un lavabo posé
1