Idées déco de salles de bain avec un lavabo posé et un plan de toilette vert
Trier par :
Budget
Trier par:Populaires du jour
1 - 20 sur 144 photos

This mesmerising floor in marble herringbone tiles, echos the Art Deco style with its stunning colour palette. Embracing our clients openness to sustainability, we installed a unique cabinet and marble sink, which was repurposed into a standout bathroom feature with its intricate detailing and extensive storage.

Idée de décoration pour une grande salle de bain principale vintage en bois foncé avec un placard à porte plane, une baignoire en alcôve, un carrelage marron, un carrelage vert, un carrelage de pierre, un mur blanc, un sol en carrelage de céramique, un lavabo posé, un plan de toilette en carrelage, un sol vert et un plan de toilette vert.
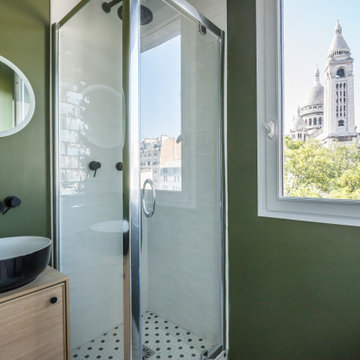
Salle d'au avec toilette, hyper optimisée verte, bois agrémenté d'une mosaïque noir et blanche. Ouverture d'une fenêtre avec vu sur le sacré-coeur
Exemple d'une petite salle de bain principale rétro en bois clair avec placards, une douche d'angle, WC suspendus, un mur vert, un sol en carrelage de terre cuite, un lavabo posé, un plan de toilette en bois, un sol blanc, une cabine de douche à porte battante, un plan de toilette vert, une fenêtre, meuble simple vasque et meuble-lavabo sur pied.
Exemple d'une petite salle de bain principale rétro en bois clair avec placards, une douche d'angle, WC suspendus, un mur vert, un sol en carrelage de terre cuite, un lavabo posé, un plan de toilette en bois, un sol blanc, une cabine de douche à porte battante, un plan de toilette vert, une fenêtre, meuble simple vasque et meuble-lavabo sur pied.

Domaine viticole photographié dans le cadre d'une vente immobilière.
Exemple d'une salle d'eau nature de taille moyenne avec un placard à porte affleurante, des portes de placards vertess, une douche d'angle, un carrelage blanc, des carreaux de porcelaine, un mur vert, un sol en linoléum, un lavabo posé, un plan de toilette en bois, un sol beige, aucune cabine, un plan de toilette vert, meuble simple vasque, meuble-lavabo encastré et un plafond en lambris de bois.
Exemple d'une salle d'eau nature de taille moyenne avec un placard à porte affleurante, des portes de placards vertess, une douche d'angle, un carrelage blanc, des carreaux de porcelaine, un mur vert, un sol en linoléum, un lavabo posé, un plan de toilette en bois, un sol beige, aucune cabine, un plan de toilette vert, meuble simple vasque, meuble-lavabo encastré et un plafond en lambris de bois.

The owners of this home came to us with a plan to build a new high-performance home that physically and aesthetically fit on an infill lot in an old well-established neighborhood in Bellingham. The Craftsman exterior detailing, Scandinavian exterior color palette, and timber details help it blend into the older neighborhood. At the same time the clean modern interior allowed their artistic details and displayed artwork take center stage.
We started working with the owners and the design team in the later stages of design, sharing our expertise with high-performance building strategies, custom timber details, and construction cost planning. Our team then seamlessly rolled into the construction phase of the project, working with the owners and Michelle, the interior designer until the home was complete.
The owners can hardly believe the way it all came together to create a bright, comfortable, and friendly space that highlights their applied details and favorite pieces of art.
Photography by Radley Muller Photography
Design by Deborah Todd Building Design Services
Interior Design by Spiral Studios
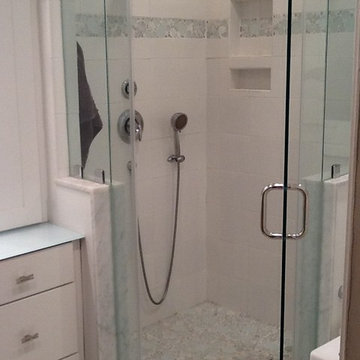
Aménagement d'une salle de bain principale éclectique de taille moyenne avec des portes de placard blanches, une douche d'angle, WC séparés, un carrelage bleu, un carrelage gris, un lavabo posé, un plan de toilette en verre, un sol blanc, une cabine de douche à porte battante, un placard avec porte à panneau encastré, des carreaux de céramique, un mur beige, un sol en carrelage de porcelaine et un plan de toilette vert.
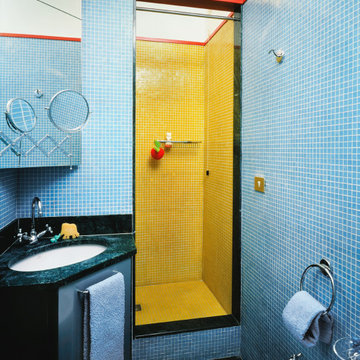
Bagno su disegno con inserimento di mosaico colorato e marmi
Réalisation d'une grande salle d'eau minimaliste avec un placard à porte vitrée, une douche à l'italienne, WC séparés, un carrelage multicolore, un carrelage en pâte de verre, un sol en marbre, un lavabo posé, un plan de toilette en marbre, un sol vert, aucune cabine, un plan de toilette vert, meuble simple vasque et meuble-lavabo suspendu.
Réalisation d'une grande salle d'eau minimaliste avec un placard à porte vitrée, une douche à l'italienne, WC séparés, un carrelage multicolore, un carrelage en pâte de verre, un sol en marbre, un lavabo posé, un plan de toilette en marbre, un sol vert, aucune cabine, un plan de toilette vert, meuble simple vasque et meuble-lavabo suspendu.

Complete Bathroom Remodel;
Installation of all tile; Shower, floor and walls. Installation of floating vanity, mirror, lighting and a fresh paint to finish.
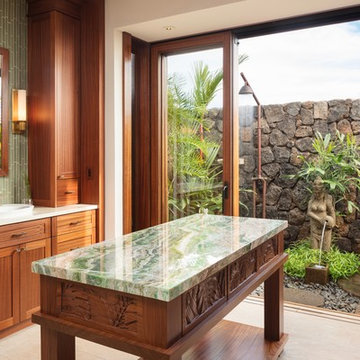
Idées déco pour une salle de bain exotique en bois brun avec un placard à porte shaker, une douche double, un carrelage vert, un mur blanc, un lavabo posé, un sol beige, une cabine de douche à porte coulissante et un plan de toilette vert.
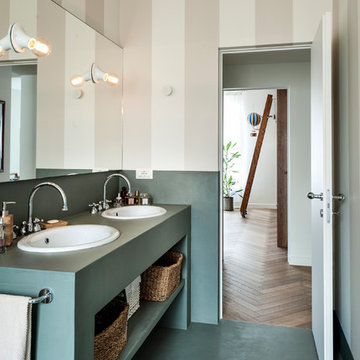
ph. by Luca Miserocchi
Idée de décoration pour une salle de bain design avec un placard sans porte, des portes de placards vertess, un sol vert, un mur beige, un lavabo posé et un plan de toilette vert.
Idée de décoration pour une salle de bain design avec un placard sans porte, des portes de placards vertess, un sol vert, un mur beige, un lavabo posé et un plan de toilette vert.
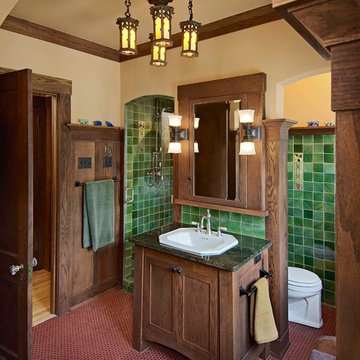
Inspiration pour une salle de bain craftsman en bois foncé avec un lavabo posé, un carrelage vert, un placard à porte shaker, un sol rouge et un plan de toilette vert.
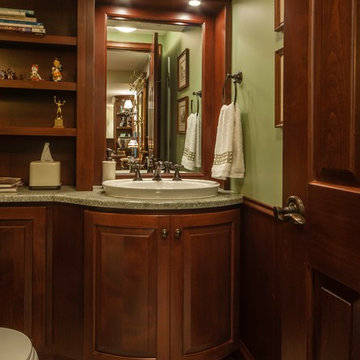
Photography by Joe De Maio
Cette image montre une salle de bain traditionnelle en bois foncé avec un placard avec porte à panneau surélevé, un lavabo posé, un plan de toilette vert, meuble simple vasque et meuble-lavabo encastré.
Cette image montre une salle de bain traditionnelle en bois foncé avec un placard avec porte à panneau surélevé, un lavabo posé, un plan de toilette vert, meuble simple vasque et meuble-lavabo encastré.
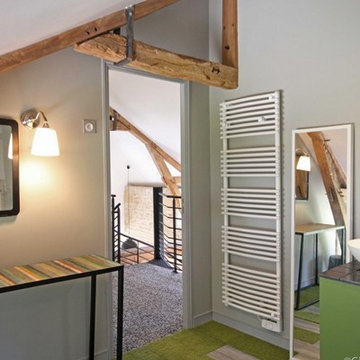
Exemple d'une salle d'eau de taille moyenne avec un mur gris, un sol en vinyl, un lavabo posé, un sol beige et un plan de toilette vert.
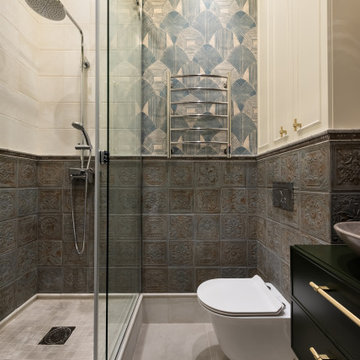
Réalisation d'une petite salle d'eau tradition avec un placard avec porte à panneau encastré, des portes de placards vertess, un espace douche bain, WC suspendus, un carrelage marron, des carreaux de porcelaine, un mur vert, un sol en carrelage de porcelaine, un lavabo posé, un sol beige, une cabine de douche à porte coulissante, un plan de toilette vert, meuble simple vasque, meuble-lavabo suspendu et du papier peint.
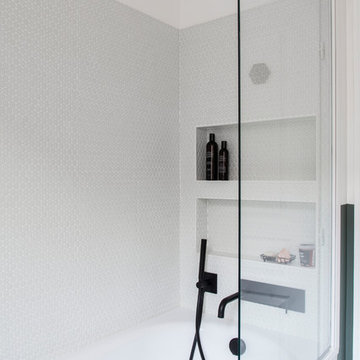
Réalisation d'une petite salle de bain principale nordique avec des portes de placards vertess, WC suspendus, un carrelage blanc, des carreaux de céramique, un sol en terrazzo, un lavabo posé, un plan de toilette en terrazzo, un sol vert et un plan de toilette vert.

Fenêtre sur cour. Un ancien cabinet d’avocat entièrement repensé et rénové en appartement. Un air de maison de campagne s’invite dans ce petit repaire parisien, s’ouvrant sur une cour bucolique.

The owners of this home came to us with a plan to build a new high-performance home that physically and aesthetically fit on an infill lot in an old well-established neighborhood in Bellingham. The Craftsman exterior detailing, Scandinavian exterior color palette, and timber details help it blend into the older neighborhood. At the same time the clean modern interior allowed their artistic details and displayed artwork take center stage.
We started working with the owners and the design team in the later stages of design, sharing our expertise with high-performance building strategies, custom timber details, and construction cost planning. Our team then seamlessly rolled into the construction phase of the project, working with the owners and Michelle, the interior designer until the home was complete.
The owners can hardly believe the way it all came together to create a bright, comfortable, and friendly space that highlights their applied details and favorite pieces of art.
Photography by Radley Muller Photography
Design by Deborah Todd Building Design Services
Interior Design by Spiral Studios
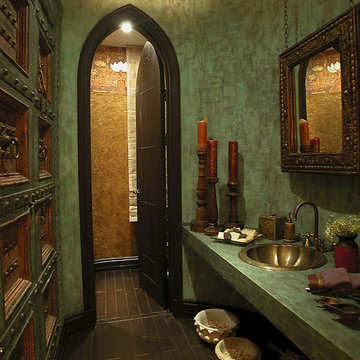
Idées déco pour une salle de bain méditerranéenne avec un lavabo posé, un mur vert et un plan de toilette vert.
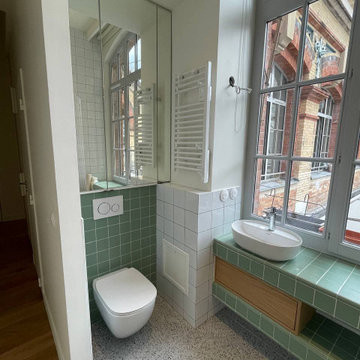
Salle d'eau lumineuse avec wc : au sol un terrazzo vert, plan vasque carrelé et vasque posé. Le placard au-dessus des toilettes est habillé d'un miroir

Luxury Bathroom Installation in Camberwell. Luxury Bathroom Appliances from Drummonds and Hand Made Tiles from Balineum. Its been a massive pleasure to create this amazing space for beautiful people.
Idées déco de salles de bain avec un lavabo posé et un plan de toilette vert
1