Idées déco de salles de bain avec un lavabo posé
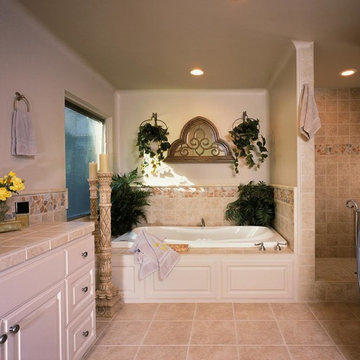
We opened up the bathroom to create more space and light.
Aménagement d'une grande douche en alcôve principale classique avec un placard avec porte à panneau surélevé, des portes de placard blanches, une baignoire posée, un carrelage beige, des carreaux de céramique, un mur beige, un sol en carrelage de porcelaine, un lavabo posé, un plan de toilette en carrelage, un sol beige et aucune cabine.
Aménagement d'une grande douche en alcôve principale classique avec un placard avec porte à panneau surélevé, des portes de placard blanches, une baignoire posée, un carrelage beige, des carreaux de céramique, un mur beige, un sol en carrelage de porcelaine, un lavabo posé, un plan de toilette en carrelage, un sol beige et aucune cabine.
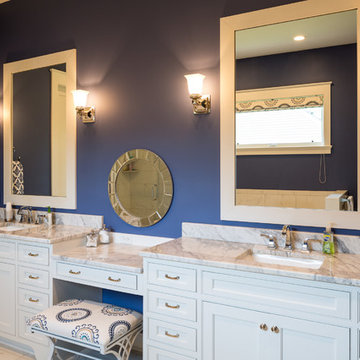
mark tepe
Exemple d'une grande salle de bain principale moderne avec un placard à porte affleurante, des portes de placard blanches, un carrelage noir et blanc, des carreaux de céramique, un plan de toilette en granite, une baignoire posée, WC à poser, un mur violet, un sol en carrelage de céramique et un lavabo posé.
Exemple d'une grande salle de bain principale moderne avec un placard à porte affleurante, des portes de placard blanches, un carrelage noir et blanc, des carreaux de céramique, un plan de toilette en granite, une baignoire posée, WC à poser, un mur violet, un sol en carrelage de céramique et un lavabo posé.

Idée de décoration pour une douche en alcôve principale tradition de taille moyenne avec un mur beige, un sol en carrelage de céramique, un carrelage beige, des carreaux de céramique, un lavabo posé, un sol beige et aucune cabine.
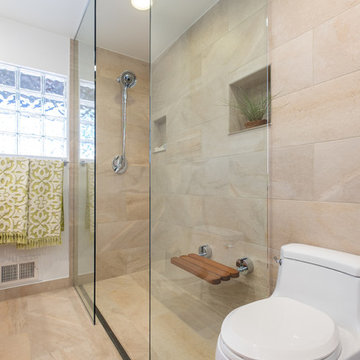
Old fiberglass tub was removed to make way for new tile and glass shower.
Nathan Williams, Van Earl Photography www.VanEarlPhotography.com
Aménagement d'une salle de bain principale classique en bois brun avec un placard à porte plane, une douche à l'italienne, un carrelage beige, un mur blanc, un sol en carrelage de porcelaine, un lavabo posé et un plan de toilette en carrelage.
Aménagement d'une salle de bain principale classique en bois brun avec un placard à porte plane, une douche à l'italienne, un carrelage beige, un mur blanc, un sol en carrelage de porcelaine, un lavabo posé et un plan de toilette en carrelage.
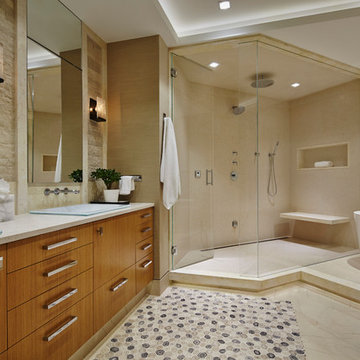
Philip Jensen Carter
Cette photo montre une salle de bain principale tendance en bois brun avec un placard à porte plane, une baignoire indépendante, une douche d'angle, un carrelage beige, un lavabo posé et une cabine de douche à porte battante.
Cette photo montre une salle de bain principale tendance en bois brun avec un placard à porte plane, une baignoire indépendante, une douche d'angle, un carrelage beige, un lavabo posé et une cabine de douche à porte battante.
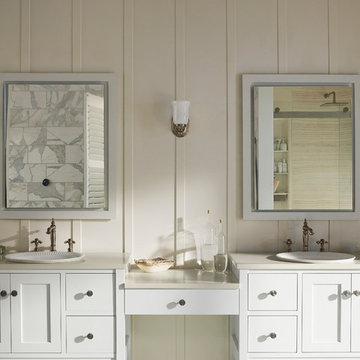
Aménagement d'une salle de bain principale bord de mer de taille moyenne avec un placard avec porte à panneau encastré, des portes de placard blanches, un carrelage blanc, un carrelage de pierre, un mur blanc, un lavabo posé et un plan de toilette en surface solide.
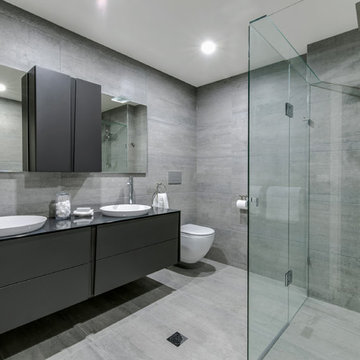
Scavolini Melbourne is proud to present this absolutely magnificent apartment renovation in Clifton Hill, Melbourne.
With kitchen, living and bathroom by Scavolini, this apartment became one of the most exclusive and personalised spaces in Melbourne. The industrial look on the Diesel Social Kitchen collection fits like a glove on this amazing space.
Two bathrooms fitted with special mirrors and our collection of bathroom vanities is simply a work of art.
Living room fittings with glass doors are the finishing touch and the cherry of the cake with the Crystal collection.
Doesn't it look amazing?
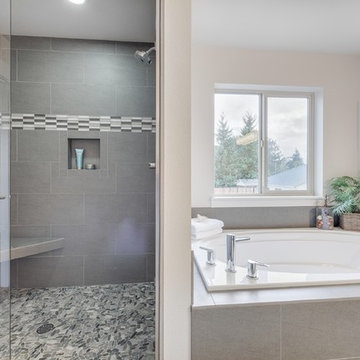
Re-PDX Photography
Cette photo montre une douche en alcôve principale chic en bois foncé avec un placard à porte shaker, une baignoire posée, des carreaux de céramique, un mur blanc, un lavabo posé, un plan de toilette en carrelage et un sol en carrelage de céramique.
Cette photo montre une douche en alcôve principale chic en bois foncé avec un placard à porte shaker, une baignoire posée, des carreaux de céramique, un mur blanc, un lavabo posé, un plan de toilette en carrelage et un sol en carrelage de céramique.
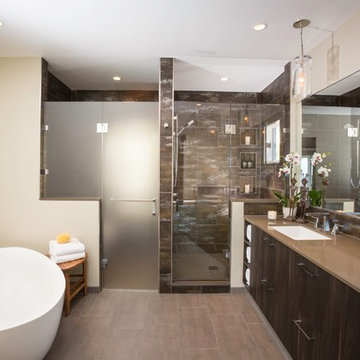
Idée de décoration pour une salle de bain principale minimaliste en bois foncé de taille moyenne avec un placard à porte plane, une baignoire indépendante, une douche d'angle, un mur beige, un sol en carrelage de céramique, un lavabo posé et un plan de toilette en granite.
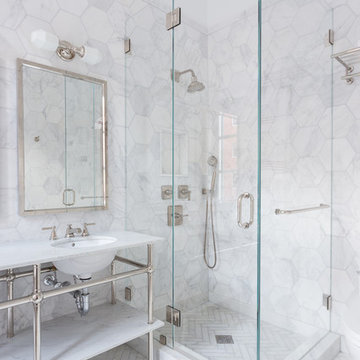
Brett Beyer
Aménagement d'une salle de bain principale contemporaine de taille moyenne avec un lavabo posé, un plan de toilette en marbre, une douche d'angle, un carrelage blanc, des carreaux de céramique, un mur blanc, un sol en carrelage de céramique, une baignoire indépendante et une cabine de douche à porte battante.
Aménagement d'une salle de bain principale contemporaine de taille moyenne avec un lavabo posé, un plan de toilette en marbre, une douche d'angle, un carrelage blanc, des carreaux de céramique, un mur blanc, un sol en carrelage de céramique, une baignoire indépendante et une cabine de douche à porte battante.
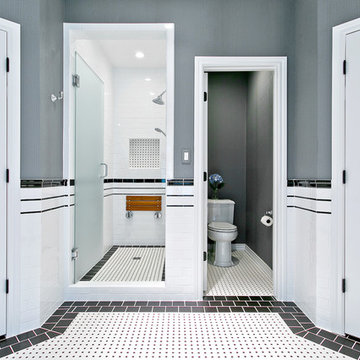
This Master Bathroom was dated, dark, and in dire need of an overhaul. Our clients were inspired by a vacation home and wanted black and white basket-weave tile and tiled wainscoting. We used traditional plumbing fixtures, cabinets, and finishes that would complement the tile. We modernized the shower with dual shower heads, DTV, and teak seat. Detailed tile plans were executed to ensure the tile was impeccably installed throughout. This bath was further enhanced with added lighting and radiant heat flooring. This renovation came together beautifully and our clients are thrilled with their classically elegant new master bathroom. Design by: Hatfield Builders | Photography by: Travis G Lilley
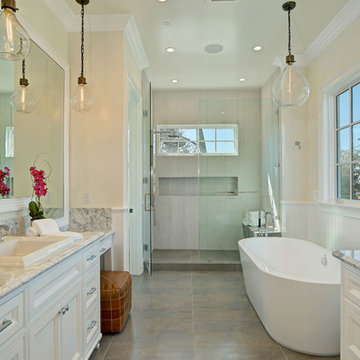
Inspiration pour une douche en alcôve traditionnelle avec un lavabo posé, un placard avec porte à panneau encastré, des portes de placard blanches, une baignoire indépendante et un mur beige.
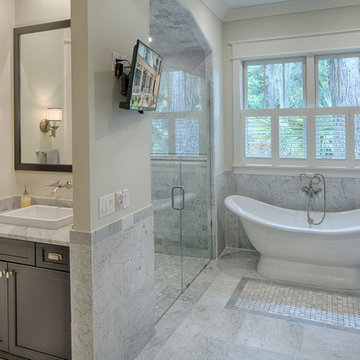
The best of past and present architectural styles combine in this welcoming, farmhouse-inspired design. Clad in low-maintenance siding, the distinctive exterior has plenty of street appeal, with its columned porch, multiple gables, shutters and interesting roof lines. Other exterior highlights included trusses over the garage doors, horizontal lap siding and brick and stone accents. The interior is equally impressive, with an open floor plan that accommodates today’s family and modern lifestyles. An eight-foot covered porch leads into a large foyer and a powder room. Beyond, the spacious first floor includes more than 2,000 square feet, with one side dominated by public spaces that include a large open living room, centrally located kitchen with a large island that seats six and a u-shaped counter plan, formal dining area that seats eight for holidays and special occasions and a convenient laundry and mud room. The left side of the floor plan contains the serene master suite, with an oversized master bath, large walk-in closet and 16 by 18-foot master bedroom that includes a large picture window that lets in maximum light and is perfect for capturing nearby views. Relax with a cup of morning coffee or an evening cocktail on the nearby covered patio, which can be accessed from both the living room and the master bedroom. Upstairs, an additional 900 square feet includes two 11 by 14-foot upper bedrooms with bath and closet and a an approximately 700 square foot guest suite over the garage that includes a relaxing sitting area, galley kitchen and bath, perfect for guests or in-laws.

This gorgeous two-story master bathroom features a spacious glass shower with bench, wide double vanity with custom cabinetry, a salvaged sliding barn door, and alcove for claw-foot tub. The barn door hides the walk in closet. The powder-room is separate from the rest of the bathroom. There are three interior windows in the space. Exposed beams add to the rustic farmhouse feel of this bright luxury bathroom.
Eric Roth
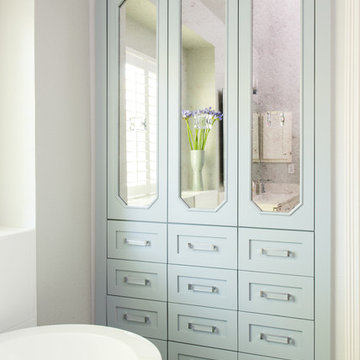
This soft gray bathroom is a beautiful escape from everyday life. With the floating vanity mirrors, the walk in shower, and a free standing bath tub, the options are endless on how to pamper yourself.
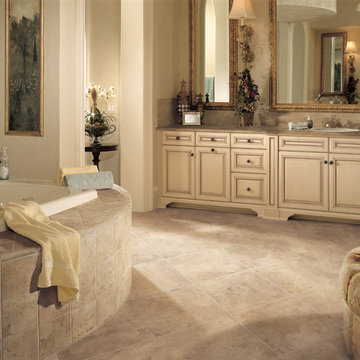
tile floor
Idées déco pour une grande salle de bain principale classique avec un placard avec porte à panneau surélevé, des portes de placard beiges, une baignoire posée, un carrelage beige, un carrelage de pierre, un mur jaune, un sol en carrelage de porcelaine, un plan de toilette en carrelage et un lavabo posé.
Idées déco pour une grande salle de bain principale classique avec un placard avec porte à panneau surélevé, des portes de placard beiges, une baignoire posée, un carrelage beige, un carrelage de pierre, un mur jaune, un sol en carrelage de porcelaine, un plan de toilette en carrelage et un lavabo posé.
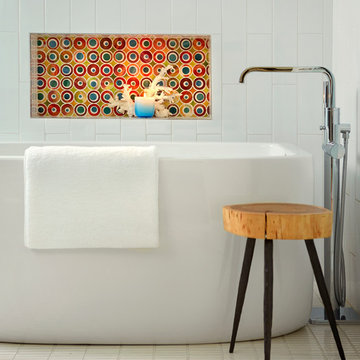
Aménagement d'une salle de bain principale contemporaine en bois clair de taille moyenne avec un placard avec porte à panneau surélevé, une baignoire indépendante, une douche ouverte, WC à poser, un carrelage blanc, un carrelage métro, un mur blanc, un sol en carrelage de céramique et un lavabo posé.
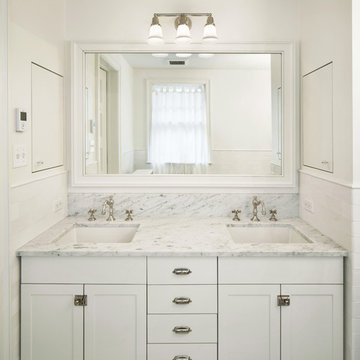
Amanda Kirkpatrick Photography
Johann Grobler Architects
Exemple d'une salle de bain principale romantique de taille moyenne avec un lavabo posé, un placard à porte shaker, des portes de placard blanches, un plan de toilette en marbre, une baignoire sur pieds, WC à poser, un carrelage blanc, un carrelage métro, un mur blanc et un sol en carrelage de terre cuite.
Exemple d'une salle de bain principale romantique de taille moyenne avec un lavabo posé, un placard à porte shaker, des portes de placard blanches, un plan de toilette en marbre, une baignoire sur pieds, WC à poser, un carrelage blanc, un carrelage métro, un mur blanc et un sol en carrelage de terre cuite.
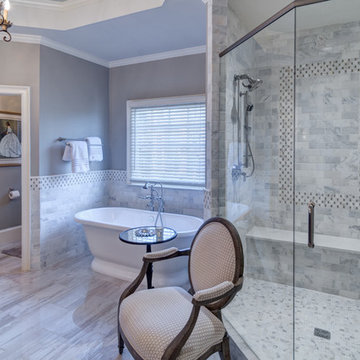
The Homeowner’s of this St. Marlo home were ready to do away with the large unused Jacuzzi tub and builder grade finishes in their Master Bath and Bedroom. The request was for a design that felt modern and crisp but held the elegance of their Country French preferences. Custom vanities with drop in sinks that mimic the roll top tub and crystal knobs flank a furniture style armoire painted in a lightly distressed gray achieving a sense of casual elegance. Wallpaper and crystal sconces compliment the simplicity of the chandelier and free standing tub surrounded by traditional Rue Pierre white marble tile. As contradiction the floor is 12 x 24 polished porcelain adding a clean and modernized touch. Multiple shower heads, bench and mosaic tiled niches with glass shelves complete the luxurious showering experience.
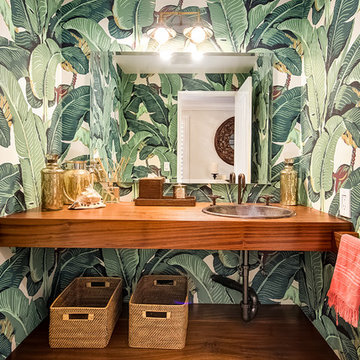
Jim Pelar
Photographer / Partner
949-973-8429 cell/text
949-945-2045 office
Jim@Linova.Photography
www.Linova.Photography
Inspiration pour une grande salle d'eau ethnique en bois brun avec un lavabo posé, un plan de toilette en bois, WC à poser, un mur vert, un sol en bois brun, un placard sans porte et un plan de toilette marron.
Inspiration pour une grande salle d'eau ethnique en bois brun avec un lavabo posé, un plan de toilette en bois, WC à poser, un mur vert, un sol en bois brun, un placard sans porte et un plan de toilette marron.
Idées déco de salles de bain avec un lavabo posé
8