Idées déco de salles de bain avec un carrelage métro et un lavabo suspendu
Trier par :
Budget
Trier par:Populaires du jour
1 - 20 sur 991 photos
1 sur 3

This bathroom has been completely transformed into a modern spa-worthy sanctuary.
Photo: Virtual 360 NY
Idée de décoration pour une petite salle de bain principale minimaliste en bois brun avec un placard à porte plane, une baignoire en alcôve, un combiné douche/baignoire, WC à poser, un carrelage vert, un carrelage métro, un mur gris, un sol en marbre, un lavabo suspendu, un plan de toilette en quartz modifié, un sol blanc, aucune cabine et un plan de toilette blanc.
Idée de décoration pour une petite salle de bain principale minimaliste en bois brun avec un placard à porte plane, une baignoire en alcôve, un combiné douche/baignoire, WC à poser, un carrelage vert, un carrelage métro, un mur gris, un sol en marbre, un lavabo suspendu, un plan de toilette en quartz modifié, un sol blanc, aucune cabine et un plan de toilette blanc.

photos by Pedro Marti
The owner’s of this apartment had been living in this large working artist’s loft in Tribeca since the 70’s when they occupied the vacated space that had previously been a factory warehouse. Since then the space had been adapted for the husband and wife, both artists, to house their studios as well as living quarters for their growing family. The private areas were previously separated from the studio with a series of custom partition walls. Now that their children had grown and left home they were interested in making some changes. The major change was to take over spaces that were the children’s bedrooms and incorporate them in a new larger open living/kitchen space. The previously enclosed kitchen was enlarged creating a long eat-in counter at the now opened wall that had divided off the living room. The kitchen cabinetry capitalizes on the full height of the space with extra storage at the tops for seldom used items. The overall industrial feel of the loft emphasized by the exposed electrical and plumbing that run below the concrete ceilings was supplemented by a grid of new ceiling fans and industrial spotlights. Antique bubble glass, vintage refrigerator hinges and latches were chosen to accent simple shaker panels on the new kitchen cabinetry, including on the integrated appliances. A unique red industrial wheel faucet was selected to go with the integral black granite farm sink. The white subway tile that pre-existed in the kitchen was continued throughout the enlarged area, previously terminating 5 feet off the ground, it was expanded in a contrasting herringbone pattern to the full 12 foot height of the ceilings. This same tile motif was also used within the updated bathroom on top of a concrete-like porcelain floor tile. The bathroom also features a large white porcelain laundry sink with industrial fittings and a vintage stainless steel medicine display cabinet. Similar vintage stainless steel cabinets are also used in the studio spaces for storage. And finally black iron plumbing pipe and fittings were used in the newly outfitted closets to create hanging storage and shelving to complement the overall industrial feel.
pedro marti

Inspiration pour une douche en alcôve design en bois brun avec WC suspendus, un carrelage blanc, un carrelage métro, un mur blanc, un lavabo suspendu, un sol multicolore, une cabine de douche à porte battante, un plan de toilette blanc, meuble simple vasque et meuble-lavabo sur pied.

A soft and serene primary bathroom.
Exemple d'une salle de bain principale chic de taille moyenne avec un placard à porte shaker, des portes de placard blanches, une baignoire indépendante, une douche d'angle, WC à poser, un carrelage blanc, un carrelage métro, un mur gris, un sol en carrelage de terre cuite, un lavabo suspendu, un plan de toilette en quartz modifié, un sol gris, une cabine de douche à porte battante, un plan de toilette blanc, une niche, meuble double vasque et meuble-lavabo sur pied.
Exemple d'une salle de bain principale chic de taille moyenne avec un placard à porte shaker, des portes de placard blanches, une baignoire indépendante, une douche d'angle, WC à poser, un carrelage blanc, un carrelage métro, un mur gris, un sol en carrelage de terre cuite, un lavabo suspendu, un plan de toilette en quartz modifié, un sol gris, une cabine de douche à porte battante, un plan de toilette blanc, une niche, meuble double vasque et meuble-lavabo sur pied.
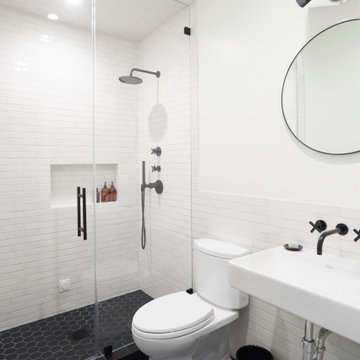
Idée de décoration pour une salle de bain vintage avec WC séparés, un mur blanc, un sol en carrelage de céramique, un lavabo suspendu, un sol noir, un placard sans porte, un carrelage blanc, un carrelage métro, une cabine de douche à porte battante et un plan de toilette blanc.
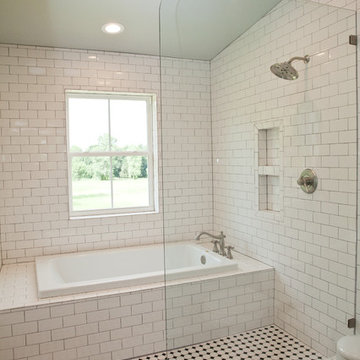
Idées déco pour une salle de bain principale campagne de taille moyenne avec une baignoire posée, un espace douche bain, un carrelage blanc, un carrelage métro, un mur blanc, un sol en carrelage de céramique, un sol noir, aucune cabine et un lavabo suspendu.
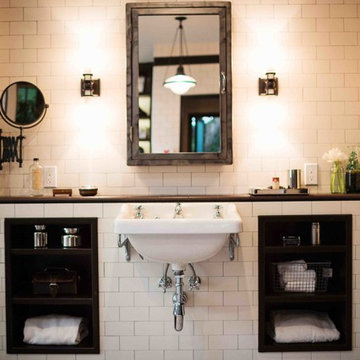
Aménagement d'une salle de bain classique avec un lavabo suspendu, un placard sans porte et un carrelage métro.
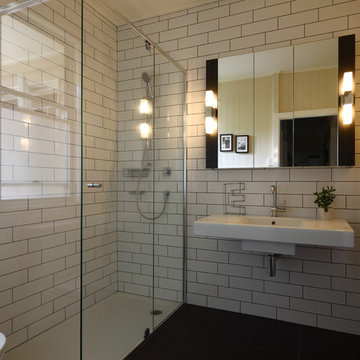
www.aperture.com.au
Aménagement d'une salle de bain contemporaine avec un lavabo suspendu, une douche d'angle, un carrelage blanc et un carrelage métro.
Aménagement d'une salle de bain contemporaine avec un lavabo suspendu, une douche d'angle, un carrelage blanc et un carrelage métro.
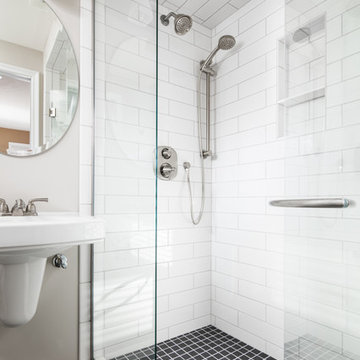
Thomas Grady Photography
Idée de décoration pour une petite salle de bain tradition avec WC séparés, un carrelage blanc, un carrelage métro, un mur gris, un sol en carrelage de céramique, un lavabo suspendu, un sol noir et une cabine de douche à porte battante.
Idée de décoration pour une petite salle de bain tradition avec WC séparés, un carrelage blanc, un carrelage métro, un mur gris, un sol en carrelage de céramique, un lavabo suspendu, un sol noir et une cabine de douche à porte battante.
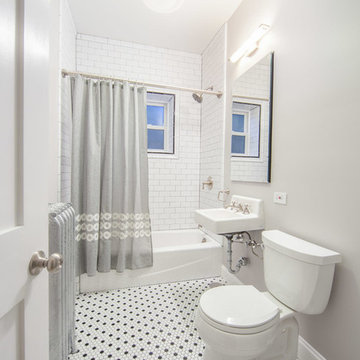
This bathroom renovation kept the vintage ambiance while incorporating a few contemporary finishes. We replaced the pedestal sink with a contemporary square, wall mounted sink & faucet, repainted the radiator in a glamorous silver color, installed octagon-designed floor tiles, new subway tile, designed a sleek medicine cabinet, and installed two shower shelves that were safe and out of reach from the client’s children.
Designed by Chi Renovation & Design who serve Chicago and it's surrounding suburbs, with an emphasis on the North Side and North Shore. You'll find their work from the Loop through Lincoln Park, Skokie, Wilmette, and all of the way up to Lake Forest.
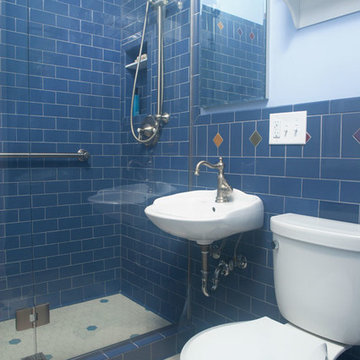
Idée de décoration pour une petite salle de bain vintage avec WC séparés, un carrelage bleu, un carrelage métro, un mur bleu, un lavabo suspendu, un sol en carrelage de terre cuite, un sol blanc et une cabine de douche à porte battante.
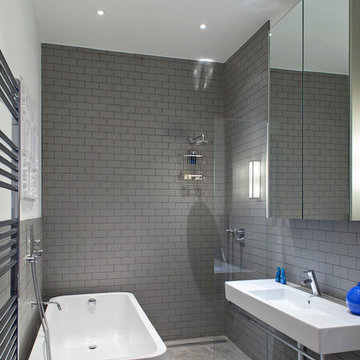
Idées déco pour une salle de bain grise et blanche contemporaine avec un lavabo suspendu, une baignoire indépendante, un carrelage gris, un carrelage métro, un mur gris et une douche à l'italienne.
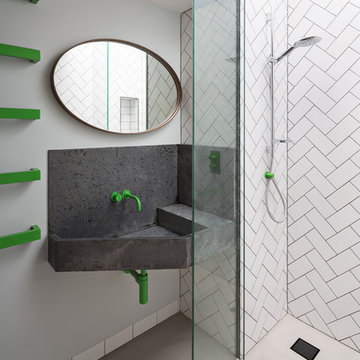
Adam Scott
Cette image montre une salle de bain design de taille moyenne avec une baignoire posée, une douche d'angle, un carrelage blanc, un carrelage métro, un mur gris, sol en béton ciré, un lavabo suspendu, un sol gris et aucune cabine.
Cette image montre une salle de bain design de taille moyenne avec une baignoire posée, une douche d'angle, un carrelage blanc, un carrelage métro, un mur gris, sol en béton ciré, un lavabo suspendu, un sol gris et aucune cabine.
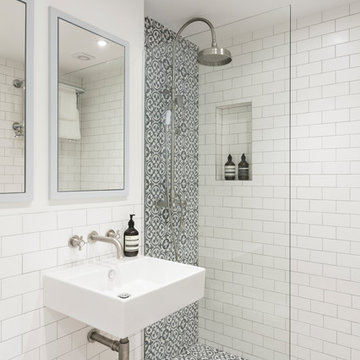
Photo by Nathalie Priem
Black and white cement tiled shower enclosure, designed by Freeman & Whitehouse.
Cette photo montre une petite salle d'eau tendance avec une douche ouverte, un carrelage blanc, un mur blanc, carreaux de ciment au sol, un lavabo suspendu, une cabine de douche à porte battante, un carrelage métro et un sol beige.
Cette photo montre une petite salle d'eau tendance avec une douche ouverte, un carrelage blanc, un mur blanc, carreaux de ciment au sol, un lavabo suspendu, une cabine de douche à porte battante, un carrelage métro et un sol beige.
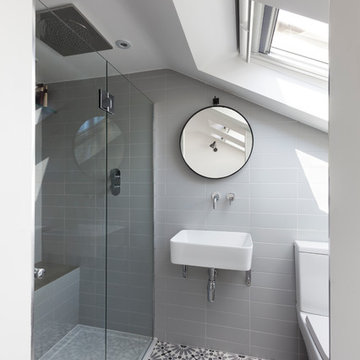
Nathalie Priem
Inspiration pour une petite salle de bain design avec WC à poser, un carrelage gris, un carrelage métro, un mur gris et un lavabo suspendu.
Inspiration pour une petite salle de bain design avec WC à poser, un carrelage gris, un carrelage métro, un mur gris et un lavabo suspendu.
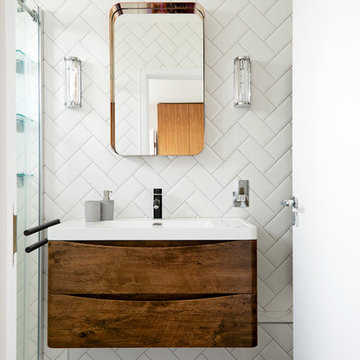
Anna Stathaki
White herringbone tiles were installed to create a much cleaner and contemporary finish, they also are a point to the property's history, mimicking the parquet flooring throughout the rest of the flat.
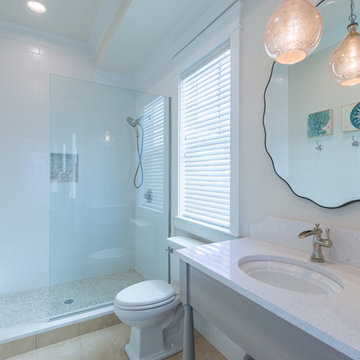
Exemple d'une salle de bain chic de taille moyenne avec un placard à porte plane, des portes de placard grises, WC séparés, un carrelage métro, un mur blanc, un sol en carrelage de céramique et un lavabo suspendu.
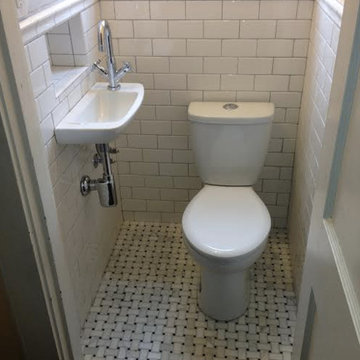
Cette photo montre une petite salle de bain chic avec WC séparés, un carrelage blanc, un carrelage métro, un mur beige, un sol en carrelage de terre cuite et un lavabo suspendu.
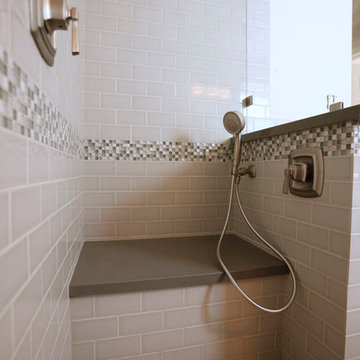
Cette photo montre une salle d'eau chic de taille moyenne avec une douche ouverte, WC séparés, un carrelage gris, un carrelage métro, un mur blanc, un sol en carrelage de porcelaine, un lavabo suspendu, un plan de toilette en quartz modifié, un sol marron et aucune cabine.
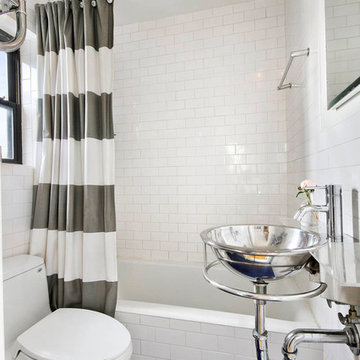
Julie Florio Photography
Exemple d'une petite salle de bain tendance avec un lavabo suspendu, un combiné douche/baignoire, WC à poser, un carrelage blanc, un mur blanc, un sol en carrelage de terre cuite, une baignoire en alcôve, un carrelage métro, un plan de toilette en verre, un sol bleu et une cabine de douche avec un rideau.
Exemple d'une petite salle de bain tendance avec un lavabo suspendu, un combiné douche/baignoire, WC à poser, un carrelage blanc, un mur blanc, un sol en carrelage de terre cuite, une baignoire en alcôve, un carrelage métro, un plan de toilette en verre, un sol bleu et une cabine de douche avec un rideau.
Idées déco de salles de bain avec un carrelage métro et un lavabo suspendu
1