Idées déco de salles de bain avec un mur multicolore et un lavabo suspendu
Trier par :
Budget
Trier par:Populaires du jour
1 - 20 sur 636 photos

Reconfiguration of a dilapidated bathroom and separate toilet in a Victorian house in Walthamstow village.
The original toilet was situated straight off of the landing space and lacked any privacy as it opened onto the landing. The original bathroom was separate from the WC with the entrance at the end of the landing. To get to the rear bedroom meant passing through the bathroom which was not ideal. The layout was reconfigured to create a family bathroom which incorporated a walk-in shower where the original toilet had been and freestanding bath under a large sash window. The new bathroom is slightly slimmer than the original this is to create a short corridor leading to the rear bedroom.
The ceiling was removed and the joists exposed to create the feeling of a larger space. A rooflight sits above the walk-in shower and the room is flooded with natural daylight. Hanging plants are hung from the exposed beams bringing nature and a feeling of calm tranquility into the space.

This light filled bathroom uses porcelain tiles across the walls and floor, a composite stone worktop and a white a custom-made vanity unit helps to achieve a contemporary classic look. Black fittings provide a great contrast to this bright space and mirrored wall cabinets provides concealed storage, visually expanding the size of the space. (Photography: David Giles)

Complete Bathroom Renovation
Inspiration pour une petite douche en alcôve méditerranéenne avec WC séparés, un carrelage de pierre, un mur multicolore, un sol en carrelage de céramique, un lavabo suspendu et un carrelage marron.
Inspiration pour une petite douche en alcôve méditerranéenne avec WC séparés, un carrelage de pierre, un mur multicolore, un sol en carrelage de céramique, un lavabo suspendu et un carrelage marron.
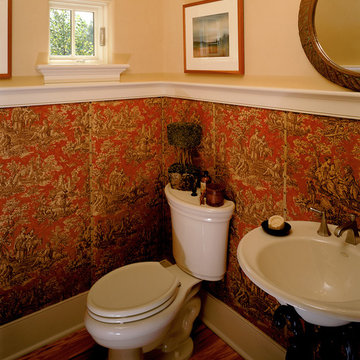
Inspiration pour une salle de bain traditionnelle avec un lavabo suspendu et un mur multicolore.

This image showcases the luxurious design features of the principal ensuite, embodying a perfect blend of elegance and functionality. The focal point of the space is the expansive double vanity unit, meticulously crafted to provide ample storage and countertop space for two. Its sleek lines and modern design aesthetic add a touch of sophistication to the room.
The feature tile, serves as a striking focal point, infusing the space with texture and visual interest. It's a bold geometric pattern, and intricate mosaic, elevating the design of the ensuite, adding a sense of luxury and personality.
Natural lighting floods the room through large windows illuminating the space and enhancing its spaciousness. The abundance of natural light creates a warm and inviting atmosphere, while also highlighting the beauty of the design elements and finishes.
Overall, this principal ensuite epitomizes modern luxury, offering a serene retreat where residents can unwind and rejuvenate in style. Every design feature is thoughtfully curated to create a luxurious and functional space that exceeds expectations.
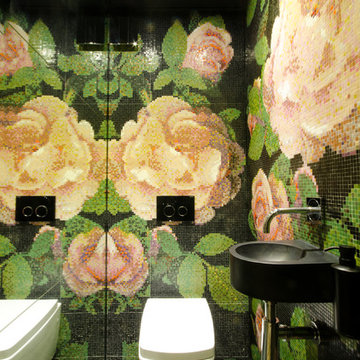
Ground floor WC cloakroom. We used a full length mirror on the one wall to reflect the feature wall opposite, this saved money on the mosaics and the tiling, but also allowed the light to be more effective.
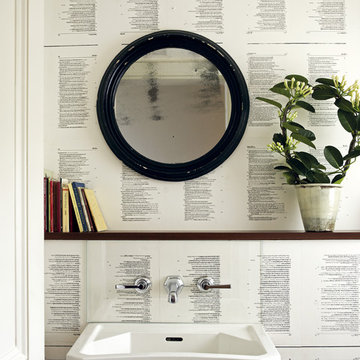
Reclaiming Style
by Maria Speake & Adam Hills of Retrouvius
Ryland Peters & Small, $29.95; www.rylandpeters.com
Photo credit: Photography by Debi Treloar
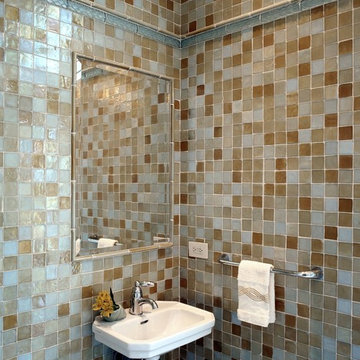
Glass tile wall in pool bath
Idée de décoration pour une petite salle d'eau bohème avec un carrelage en pâte de verre, un lavabo suspendu, WC séparés, un carrelage multicolore et un mur multicolore.
Idée de décoration pour une petite salle d'eau bohème avec un carrelage en pâte de verre, un lavabo suspendu, WC séparés, un carrelage multicolore et un mur multicolore.
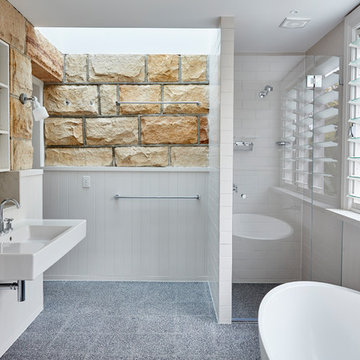
Exemple d'une douche en alcôve principale bord de mer avec un carrelage blanc, un placard sans porte, des portes de placard blanches, une baignoire indépendante, un mur multicolore, sol en béton ciré, un lavabo suspendu, un sol gris, une cabine de douche à porte battante et un mur en pierre.

Inspiration pour une grande salle de bain principale design avec un lavabo suspendu, une douche à l'italienne, un carrelage blanc, des portes de placard blanches, WC à poser, du carrelage en marbre, un mur multicolore, un sol en marbre et un plan de toilette en quartz.
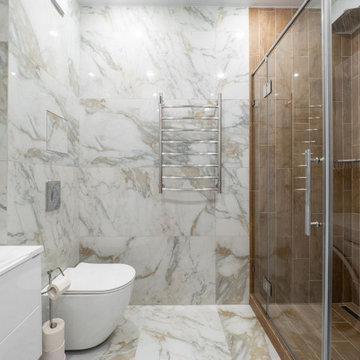
Санузел.
Exemple d'une petite salle d'eau blanche et bois tendance avec un placard à porte plane, des portes de placard blanches, une douche d'angle, WC suspendus, un carrelage multicolore, des carreaux de porcelaine, un mur multicolore, un sol en carrelage de porcelaine, un lavabo suspendu, un plan de toilette en surface solide, un sol blanc, une cabine de douche à porte battante, un plan de toilette blanc, buanderie, meuble simple vasque et meuble-lavabo suspendu.
Exemple d'une petite salle d'eau blanche et bois tendance avec un placard à porte plane, des portes de placard blanches, une douche d'angle, WC suspendus, un carrelage multicolore, des carreaux de porcelaine, un mur multicolore, un sol en carrelage de porcelaine, un lavabo suspendu, un plan de toilette en surface solide, un sol blanc, une cabine de douche à porte battante, un plan de toilette blanc, buanderie, meuble simple vasque et meuble-lavabo suspendu.
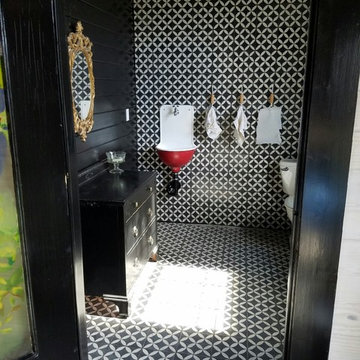
Bathroom in our Circulos Pattern Cement Tile.
"Circulos" pattern Encaustic Cement Tile from Riad Tile. All our handmade Encaustic Cement Tile is only $9sqft. Contact us for questions or to place an order. www.RiadTile.com
RiadTile@gmail.com
805-234-4546 call/text
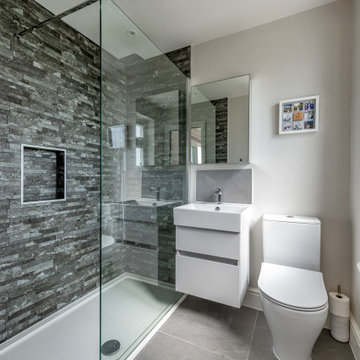
A Loft floor shower room en-suite. Split-face shower tiles and a flush fitting shower tray.
Cette photo montre une grande salle d'eau grise et blanche moderne avec un placard à porte plane, des portes de placard blanches, une douche ouverte, WC à poser, un carrelage gris, un carrelage de pierre, un mur multicolore, un sol en carrelage de porcelaine, un lavabo suspendu, un sol gris, aucune cabine, meuble simple vasque et meuble-lavabo suspendu.
Cette photo montre une grande salle d'eau grise et blanche moderne avec un placard à porte plane, des portes de placard blanches, une douche ouverte, WC à poser, un carrelage gris, un carrelage de pierre, un mur multicolore, un sol en carrelage de porcelaine, un lavabo suspendu, un sol gris, aucune cabine, meuble simple vasque et meuble-lavabo suspendu.
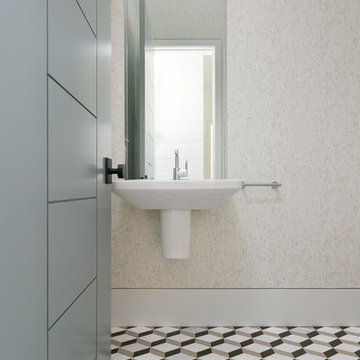
Patrick Brickman Photographer
Cette image montre une petite salle d'eau minimaliste avec un placard à porte plane, des portes de placard grises, WC à poser, un carrelage blanc, des carreaux de miroir, un mur multicolore, un sol en carrelage de porcelaine, un lavabo suspendu et un sol multicolore.
Cette image montre une petite salle d'eau minimaliste avec un placard à porte plane, des portes de placard grises, WC à poser, un carrelage blanc, des carreaux de miroir, un mur multicolore, un sol en carrelage de porcelaine, un lavabo suspendu et un sol multicolore.
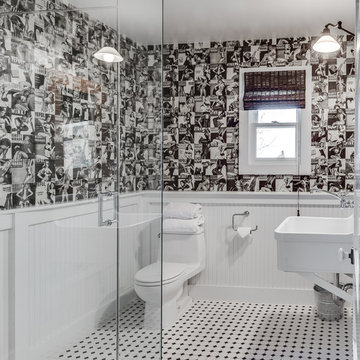
Exemple d'une salle de bain chic avec un lavabo suspendu, un carrelage blanc, un mur multicolore, un sol en carrelage de céramique, un sol multicolore et du carrelage bicolore.
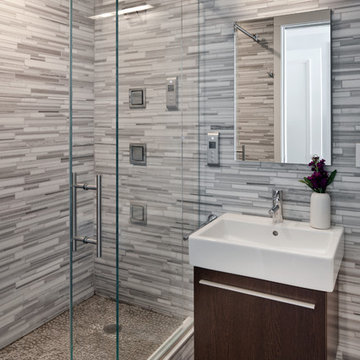
Caryn Bortniker
Inspiration pour une douche en alcôve principale design en bois foncé avec un lavabo suspendu, un placard à porte plane, un carrelage gris, des carreaux en allumettes, un mur multicolore et un sol en carrelage de céramique.
Inspiration pour une douche en alcôve principale design en bois foncé avec un lavabo suspendu, un placard à porte plane, un carrelage gris, des carreaux en allumettes, un mur multicolore et un sol en carrelage de céramique.
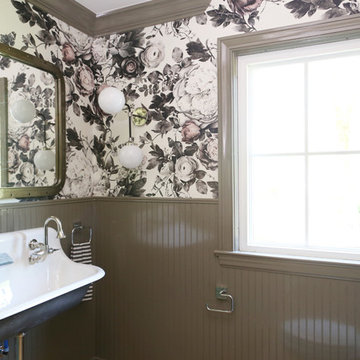
Cette photo montre une petite salle d'eau chic avec un mur multicolore, un sol en bois brun, un lavabo suspendu et un sol marron.
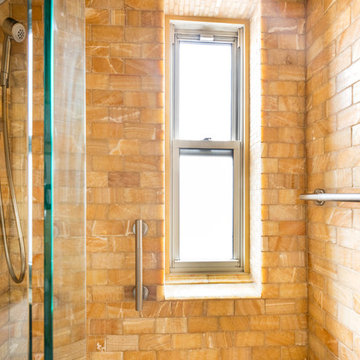
Complete Bathroom Renovation
Idée de décoration pour une petite douche en alcôve méditerranéenne avec WC séparés, un carrelage de pierre, un mur multicolore, un sol en carrelage de céramique, un lavabo suspendu et un carrelage marron.
Idée de décoration pour une petite douche en alcôve méditerranéenne avec WC séparés, un carrelage de pierre, un mur multicolore, un sol en carrelage de céramique, un lavabo suspendu et un carrelage marron.
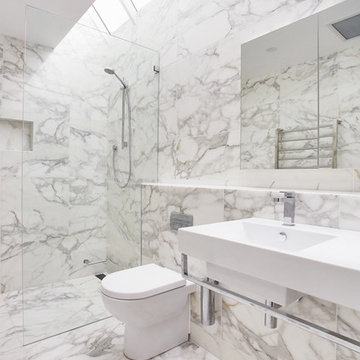
Réalisation d'une grande salle de bain principale design avec un lavabo suspendu, une douche à l'italienne, un carrelage blanc, des portes de placard blanches, WC à poser, du carrelage en marbre, un mur multicolore, un sol en marbre et un plan de toilette en quartz.
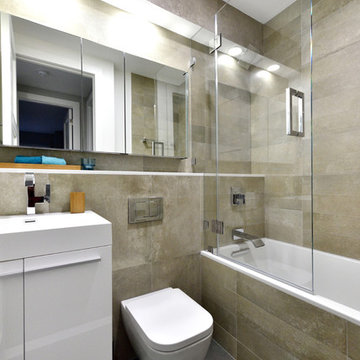
Contemporary bathroom with tiled facade of bath.
Steven Smith
Aménagement d'une petite salle de bain principale contemporaine avec un placard à porte plane, des portes de placard blanches, un carrelage gris, une baignoire posée, un combiné douche/baignoire, WC suspendus, des carreaux de céramique, un mur multicolore, un sol en carrelage de céramique et un lavabo suspendu.
Aménagement d'une petite salle de bain principale contemporaine avec un placard à porte plane, des portes de placard blanches, un carrelage gris, une baignoire posée, un combiné douche/baignoire, WC suspendus, des carreaux de céramique, un mur multicolore, un sol en carrelage de céramique et un lavabo suspendu.
Idées déco de salles de bain avec un mur multicolore et un lavabo suspendu
1