Idées déco de salles de bain avec un lavabo suspendu et un plan de toilette en quartz
Trier par :
Budget
Trier par:Populaires du jour
1 - 20 sur 460 photos
1 sur 3

Small powder room design
Cette photo montre une petite salle de bain moderne avec un placard à porte plane, des portes de placard marrons, WC à poser, un mur vert, un sol en carrelage de terre cuite, un lavabo suspendu, un plan de toilette en quartz, un sol blanc, un plan de toilette blanc, meuble simple vasque et meuble-lavabo sur pied.
Cette photo montre une petite salle de bain moderne avec un placard à porte plane, des portes de placard marrons, WC à poser, un mur vert, un sol en carrelage de terre cuite, un lavabo suspendu, un plan de toilette en quartz, un sol blanc, un plan de toilette blanc, meuble simple vasque et meuble-lavabo sur pied.
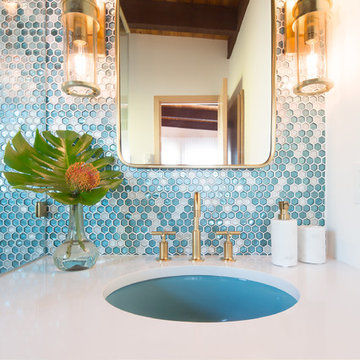
Wynne H Earle Photography
Inspiration pour une salle de bain principale vintage en bois clair de taille moyenne avec un placard à porte plane, une douche d'angle, un bidet, un carrelage bleu, un carrelage en pâte de verre, un mur blanc, parquet clair, un lavabo suspendu, un plan de toilette en quartz, un sol blanc et une cabine de douche à porte battante.
Inspiration pour une salle de bain principale vintage en bois clair de taille moyenne avec un placard à porte plane, une douche d'angle, un bidet, un carrelage bleu, un carrelage en pâte de verre, un mur blanc, parquet clair, un lavabo suspendu, un plan de toilette en quartz, un sol blanc et une cabine de douche à porte battante.

Master bathroom in this Georgian Oxfordshire family house.
The design mixes a modern aesthetic with a classic touch thanks to the ceramic marble-effect tiles, chalky green walls and carefully curated art.

Idée de décoration pour une salle d'eau minimaliste de taille moyenne avec un placard à porte plane, des portes de placard grises, un combiné douche/baignoire, WC à poser, un carrelage blanc, des carreaux de céramique, un mur blanc, un lavabo suspendu, un plan de toilette en quartz, un sol marron, une cabine de douche à porte battante, un plan de toilette blanc, un banc de douche, meuble simple vasque, meuble-lavabo encastré et un plafond décaissé.
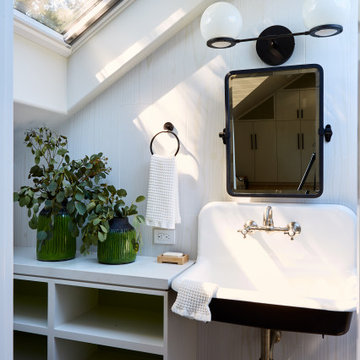
Interior design by Pamela Pennington Studios
Photography by: Eric Zepeda
Idées déco pour une salle de bain victorienne avec des portes de placard marrons, un carrelage blanc, un carrelage imitation parquet, un mur blanc, un lavabo suspendu, un plan de toilette en quartz, un plan de toilette blanc, meuble simple vasque et un plafond voûté.
Idées déco pour une salle de bain victorienne avec des portes de placard marrons, un carrelage blanc, un carrelage imitation parquet, un mur blanc, un lavabo suspendu, un plan de toilette en quartz, un plan de toilette blanc, meuble simple vasque et un plafond voûté.
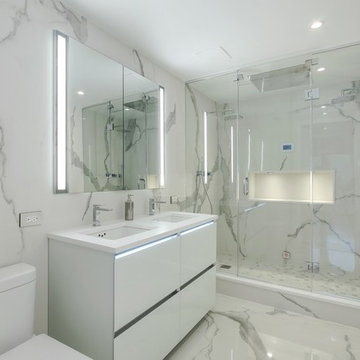
Stone Slab Tiles (8' x 4'), Duravit Toilet, Robern Medicine Cabinet / Vanity, Fantini Faucet, Fantini Shower Head / Rain Head, Fantini Accessories, Fantini Thermostatic Valve With Hand Held Shower, Arctic White Vanity Countertop, Arctic White Niche, Recessed Lights, Lutron Trim / GFCI's, Smart Shower Steam System.

A lovely bathroom, with brushed gold finishes, a sumptuous shower and enormous bath and a shower toilet. The tiles are not marble but a very large practical marble effect porcelain which is perfect for easy maintenance.
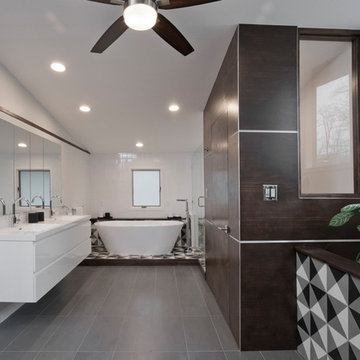
Ken Wyner
Exemple d'une salle de bain principale tendance de taille moyenne avec des portes de placard blanches, une baignoire indépendante, une douche à l'italienne, WC séparés, un carrelage multicolore, des carreaux de céramique, un sol en carrelage de céramique, un plan de toilette en quartz, un sol gris, une cabine de douche à porte coulissante, un plan de toilette blanc, un placard à porte plane, un mur blanc, un lavabo suspendu et du carrelage bicolore.
Exemple d'une salle de bain principale tendance de taille moyenne avec des portes de placard blanches, une baignoire indépendante, une douche à l'italienne, WC séparés, un carrelage multicolore, des carreaux de céramique, un sol en carrelage de céramique, un plan de toilette en quartz, un sol gris, une cabine de douche à porte coulissante, un plan de toilette blanc, un placard à porte plane, un mur blanc, un lavabo suspendu et du carrelage bicolore.

Inspiration pour une grande salle de bain principale design avec un lavabo suspendu, une douche à l'italienne, un carrelage blanc, des portes de placard blanches, WC à poser, du carrelage en marbre, un mur multicolore, un sol en marbre et un plan de toilette en quartz.

ванна
Exemple d'une petite salle d'eau chic avec un placard à porte plane, des portes de placard beiges, un espace douche bain, WC suspendus, un carrelage multicolore, des carreaux de céramique, un mur vert, un sol en carrelage de terre cuite, un lavabo suspendu, un plan de toilette en quartz, un sol marron, une cabine de douche à porte battante, un plan de toilette blanc, des toilettes cachées, meuble simple vasque, meuble-lavabo suspendu et un plafond décaissé.
Exemple d'une petite salle d'eau chic avec un placard à porte plane, des portes de placard beiges, un espace douche bain, WC suspendus, un carrelage multicolore, des carreaux de céramique, un mur vert, un sol en carrelage de terre cuite, un lavabo suspendu, un plan de toilette en quartz, un sol marron, une cabine de douche à porte battante, un plan de toilette blanc, des toilettes cachées, meuble simple vasque, meuble-lavabo suspendu et un plafond décaissé.
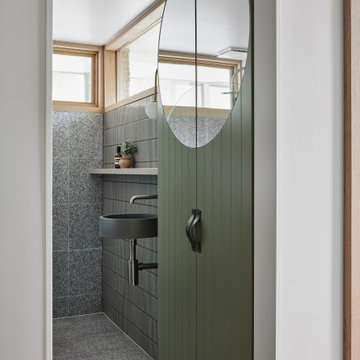
Situated along the coastal foreshore of Inverloch surf beach, this 7.4 star energy efficient home represents a lifestyle change for our clients. ‘’The Nest’’, derived from its nestled-among-the-trees feel, is a peaceful dwelling integrated into the beautiful surrounding landscape.
Inspired by the quintessential Australian landscape, we used rustic tones of natural wood, grey brickwork and deep eucalyptus in the external palette to create a symbiotic relationship between the built form and nature.
The Nest is a home designed to be multi purpose and to facilitate the expansion and contraction of a family household. It integrates users with the external environment both visually and physically, to create a space fully embracive of nature.

Steam Shower
Réalisation d'un grand sauna bohème avec un placard à porte vitrée, des portes de placard noires, un espace douche bain, WC séparés, un carrelage noir et blanc, des carreaux de béton, un mur gris, sol en béton ciré, un lavabo suspendu, un plan de toilette en quartz, un sol noir, une cabine de douche à porte battante, un plan de toilette blanc, un banc de douche, meuble simple vasque et meuble-lavabo suspendu.
Réalisation d'un grand sauna bohème avec un placard à porte vitrée, des portes de placard noires, un espace douche bain, WC séparés, un carrelage noir et blanc, des carreaux de béton, un mur gris, sol en béton ciré, un lavabo suspendu, un plan de toilette en quartz, un sol noir, une cabine de douche à porte battante, un plan de toilette blanc, un banc de douche, meuble simple vasque et meuble-lavabo suspendu.
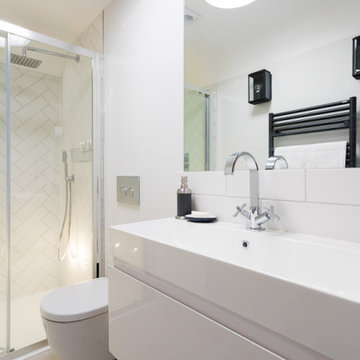
Master Ensuite
Exemple d'une petite salle de bain principale moderne avec un placard à porte plane, des portes de placard blanches, une douche à l'italienne, WC suspendus, un carrelage blanc, des carreaux de porcelaine, un mur blanc, un sol en carrelage de porcelaine, un lavabo suspendu, un plan de toilette en quartz, un sol beige, une cabine de douche à porte coulissante, un plan de toilette blanc, meuble simple vasque et meuble-lavabo encastré.
Exemple d'une petite salle de bain principale moderne avec un placard à porte plane, des portes de placard blanches, une douche à l'italienne, WC suspendus, un carrelage blanc, des carreaux de porcelaine, un mur blanc, un sol en carrelage de porcelaine, un lavabo suspendu, un plan de toilette en quartz, un sol beige, une cabine de douche à porte coulissante, un plan de toilette blanc, meuble simple vasque et meuble-lavabo encastré.
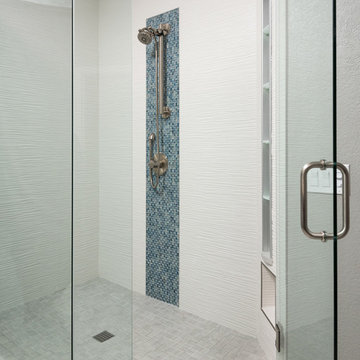
They opted to lighten up the space by choosing a textured tile for their walk-in shower. Vibrant blue hue tiles complement the space wonderfully.Scott Basile, Basile Photography
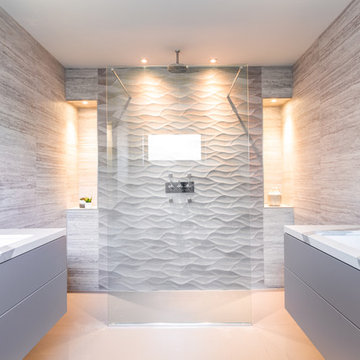
Spacious ensuite bathroom with calming atmosphere.
Ensuite bathroom with his and hers basins, De-misting light mirrors and large walk though shower unit with frameless glass screen.
Custom made wall hung vanity basins with soft close drawers and quartz top.
De-mist light mirrors, Wall and door tiles in colours and textures to echo the natural coastal surroundings.
Walk-though shower with double end access frameless glass screen, built in storage and shelves with recess spotlights. Rainfall shower and adjustable wall water jets.
A tranquil space with clean lines and a light and airy feel.
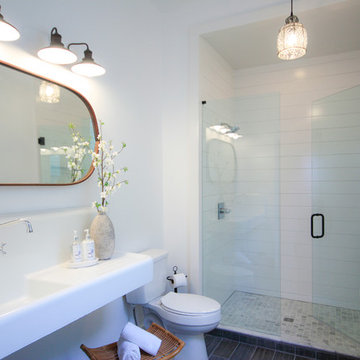
Réalisation d'une douche en alcôve principale design de taille moyenne avec un carrelage blanc, un carrelage métro, un mur blanc, WC à poser, un sol en carrelage de porcelaine, un lavabo suspendu, un plan de toilette en quartz, un sol marron et une cabine de douche à porte battante.
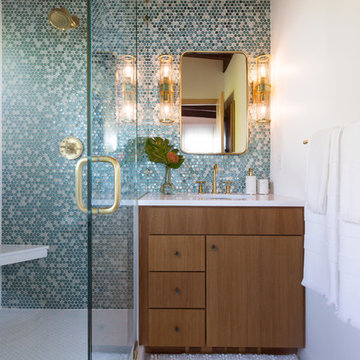
Wynne H Earle Photography
Inspiration pour une salle de bain principale vintage en bois clair de taille moyenne avec un placard à porte plane, une douche d'angle, un bidet, un carrelage bleu, un carrelage en pâte de verre, un mur blanc, parquet clair, un lavabo suspendu, un plan de toilette en quartz, un sol blanc et une cabine de douche à porte battante.
Inspiration pour une salle de bain principale vintage en bois clair de taille moyenne avec un placard à porte plane, une douche d'angle, un bidet, un carrelage bleu, un carrelage en pâte de verre, un mur blanc, parquet clair, un lavabo suspendu, un plan de toilette en quartz, un sol blanc et une cabine de douche à porte battante.

FAMILY HOME IN SURREY
The architectural remodelling, fitting out and decoration of a lovely semi-detached Edwardian house in Weybridge, Surrey.
We were approached by an ambitious couple who’d recently sold up and moved out of London in pursuit of a slower-paced life in Surrey. They had just bought this house and already had grand visions of transforming it into a spacious, classy family home.
Architecturally, the existing house needed a complete rethink. It had lots of poky rooms with a small galley kitchen, all connected by a narrow corridor – the typical layout of a semi-detached property of its era; dated and unsuitable for modern life.
MODERNIST INTERIOR ARCHITECTURE
Our plan was to remove all of the internal walls – to relocate the central stairwell and to extend out at the back to create one giant open-plan living space!
To maximise the impact of this on entering the house, we wanted to create an uninterrupted view from the front door, all the way to the end of the garden.
Working closely with the architect, structural engineer, LPA and Building Control, we produced the technical drawings required for planning and tendering and managed both of these stages of the project.
QUIRKY DESIGN FEATURES
At our clients’ request, we incorporated a contemporary wall mounted wood burning stove in the dining area of the house, with external flue and dedicated log store.
The staircase was an unusually simple design, with feature LED lighting, designed and built as a real labour of love (not forgetting the secret cloak room inside!)
The hallway cupboards were designed with asymmetrical niches painted in different colours, backlit with LED strips as a central feature of the house.
The side wall of the kitchen is broken up by three slot windows which create an architectural feel to the space.
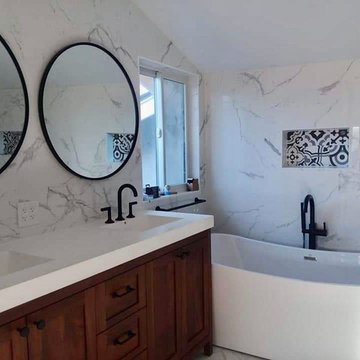
custom-made bathroom remodeling to perfection. clean modern white with a touch of black fixtures and tile to make it stand out even more but in a delicately elegant way.

Cuarto de baño completo de un chalet de pueblo del que hemos realizado todo el diseño y construcción.
Exemple d'une grande salle de bain principale moderne avec des portes de placards vertess, une douche à l'italienne, un carrelage gris, des carreaux de céramique, un mur blanc, carreaux de ciment au sol, un lavabo suspendu, un plan de toilette en quartz, un sol gris, aucune cabine, un plan de toilette blanc, meuble simple vasque et meuble-lavabo suspendu.
Exemple d'une grande salle de bain principale moderne avec des portes de placards vertess, une douche à l'italienne, un carrelage gris, des carreaux de céramique, un mur blanc, carreaux de ciment au sol, un lavabo suspendu, un plan de toilette en quartz, un sol gris, aucune cabine, un plan de toilette blanc, meuble simple vasque et meuble-lavabo suspendu.
Idées déco de salles de bain avec un lavabo suspendu et un plan de toilette en quartz
1