Idées déco de salles de bain avec un sol en vinyl et un lavabo suspendu
Trier par :
Budget
Trier par:Populaires du jour
1 - 20 sur 377 photos

We selected a floating vanity for the lower level bathroom with ample storage or organization for the clients items. The vanity was designed with outlets so that tools can be plugged in and ready to use without resting on the countertop. The floating vanity allows the bathroom to feel larger and the electric mirror creates a hospitality feel for guests.
Photography by Spacecrafting Photography Inc.

Gorgeous Family bathroom - the walls are laid in a herringbone pattern and are Architecture tiles from Fired Earth. The flooring is a Nesiha island Parquet from Harvey Maria - very practical and warm underfoot for a children's bathroom. the walls were painted Dix Blue from Farrow and Ball - fittings Duravit and Crosswater Totti with storage in the wall mounted mirror cupboard
Alexis Hamilton
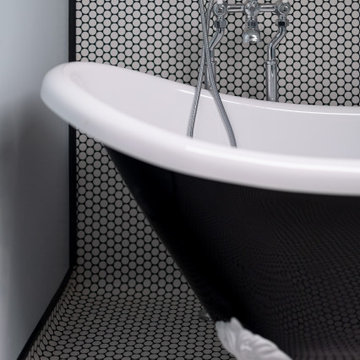
The small and shabby shower was removed to make room for a free-standing bath, giving the en-suite a fresh and cosy atmosphere.
Exemple d'une salle de bain principale tendance de taille moyenne avec un placard à porte shaker, des portes de placard noires, une baignoire indépendante, un combiné douche/baignoire, WC suspendus, un mur bleu, un sol en vinyl, un lavabo suspendu et un sol noir.
Exemple d'une salle de bain principale tendance de taille moyenne avec un placard à porte shaker, des portes de placard noires, une baignoire indépendante, un combiné douche/baignoire, WC suspendus, un mur bleu, un sol en vinyl, un lavabo suspendu et un sol noir.
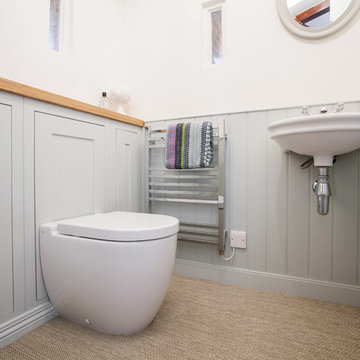
With a busy working lifestyle and two small children, Burlanes worked closely with the home owners to transform a number of rooms in their home, to not only suit the needs of family life, but to give the wonderful building a new lease of life, whilst in keeping with the stunning historical features and characteristics of the incredible Oast House.
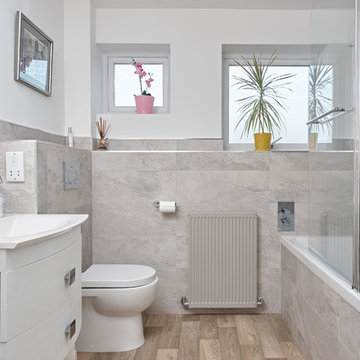
The new family bathroom was extended into the landing and by knocking down the dividing wall between the toilet and bathroom to give more space and comfort in the bathroom. The colour scheme was simple and light in complete contrast to the dark tiny rooms of the original layout. The tiles are taken from the Nature collection from CTD. A simple square design was used on the window film to provide privacy but allowing light to flow in. The bath is wide which is really comfortable for showering and still allows for a lovely bath.
Adam Carter Photography & Philippa Spearing Styling
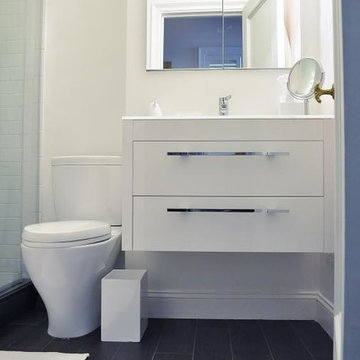
Complete bathroom remodel in a pre-war building. MyHome removed the existing tub, converting it into a sleek white subway tiled shower with sliding glass door and chrome accents. A floating wall mounted white lacquer vanity and large dark gray tile floor completes the modern transformation.
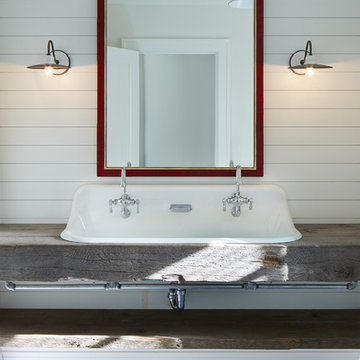
Builder: John Kraemer & Sons | Architecture: Murphy & Co. Design | Interiors: Engler Studio | Photography: Corey Gaffer
Idée de décoration pour une salle de bain marine de taille moyenne pour enfant avec un plan de toilette en bois, un mur blanc, un sol en vinyl, un lavabo suspendu et un sol bleu.
Idée de décoration pour une salle de bain marine de taille moyenne pour enfant avec un plan de toilette en bois, un mur blanc, un sol en vinyl, un lavabo suspendu et un sol bleu.

Cette photo montre une salle de bain moderne en bois clair de taille moyenne pour enfant avec un placard à porte plane, une douche ouverte, WC à poser, un carrelage marron, un carrelage imitation parquet, un mur rose, un sol en vinyl, un lavabo suspendu, un plan de toilette en quartz modifié, un sol beige, aucune cabine, un plan de toilette blanc, une niche, meuble simple vasque et meuble-lavabo suspendu.
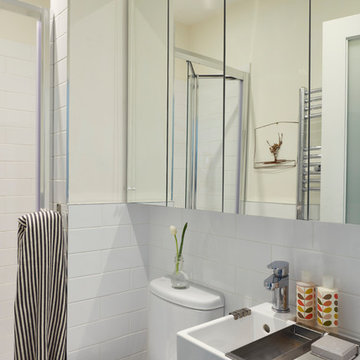
Philip Lauterbach
Idées déco pour une petite salle d'eau contemporaine avec un placard à porte vitrée, des portes de placard blanches, une douche ouverte, WC à poser, un mur blanc, un sol en vinyl, un lavabo suspendu, un sol blanc et une cabine de douche à porte battante.
Idées déco pour une petite salle d'eau contemporaine avec un placard à porte vitrée, des portes de placard blanches, une douche ouverte, WC à poser, un mur blanc, un sol en vinyl, un lavabo suspendu, un sol blanc et une cabine de douche à porte battante.
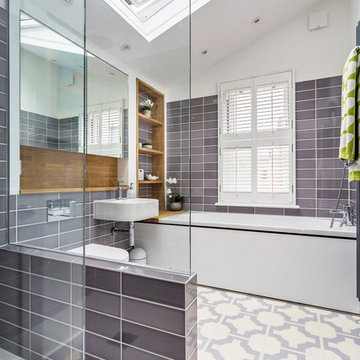
Aménagement d'une petite salle de bain contemporaine pour enfant avec un placard à porte vitrée, une baignoire posée, une douche ouverte, WC suspendus, des carreaux de céramique, un mur blanc, un sol en vinyl, un lavabo suspendu et un sol multicolore.
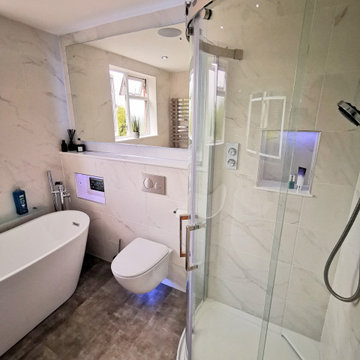
Alexa controlled ultra modern family bathroom. Voice controlled tablet that plays anything through the ceiling speakers. Automatic smart lighting, voice-controlled digital shower and fan. wireless charger and usb outlets. Dual controlled heating
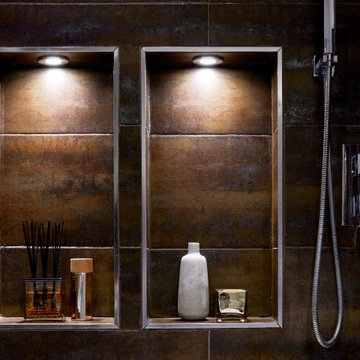
We transformed this dull, inner-city bathroom into a modern, atmospheric sanctuary for our male client.
We combined a mix of metallic bronze tiling, contemporary fixtures and bespoke, concrete-grey Venetian plaster for an industrial-luxe aesthetic.
Down-lit niches and understated decorative elements add a sense of softness and calm to the space.
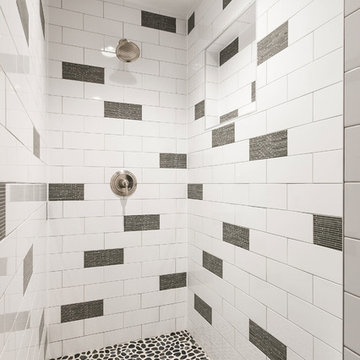
©Finished Basement Company
Cette image montre une salle de bain design de taille moyenne avec un mur gris, un sol en vinyl, un lavabo suspendu et un sol noir.
Cette image montre une salle de bain design de taille moyenne avec un mur gris, un sol en vinyl, un lavabo suspendu et un sol noir.
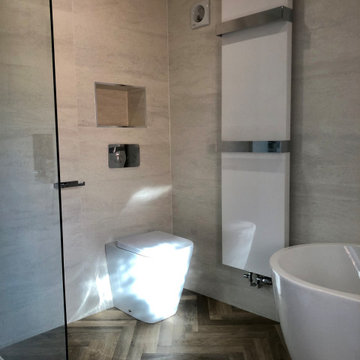
Réalisation d'une salle de bain design de taille moyenne pour enfant avec un placard à porte plane, des portes de placard blanches, une baignoire indépendante, une douche ouverte, WC suspendus, un carrelage beige, des carreaux de porcelaine, un mur beige, un sol en vinyl, un lavabo suspendu, un sol marron, aucune cabine, meuble double vasque et meuble-lavabo suspendu.
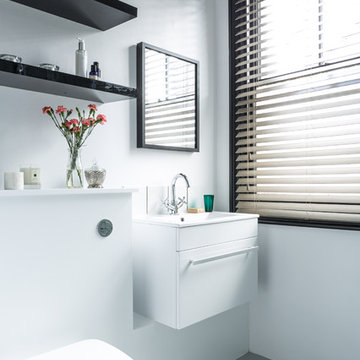
Photographer: Richard Etteridge
Cette image montre une petite salle d'eau design avec un lavabo suspendu, une douche d'angle, WC à poser, un carrelage blanc, des carreaux de céramique, un mur blanc et un sol en vinyl.
Cette image montre une petite salle d'eau design avec un lavabo suspendu, une douche d'angle, WC à poser, un carrelage blanc, des carreaux de céramique, un mur blanc et un sol en vinyl.
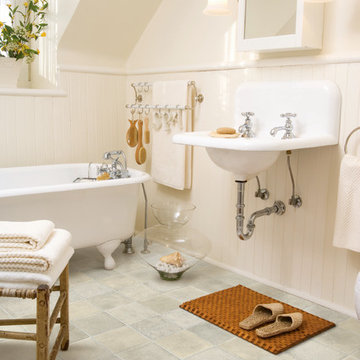
vinyl flooring
Exemple d'une salle de bain principale nature de taille moyenne avec une baignoire sur pieds, un mur beige, un sol en vinyl et un lavabo suspendu.
Exemple d'une salle de bain principale nature de taille moyenne avec une baignoire sur pieds, un mur beige, un sol en vinyl et un lavabo suspendu.
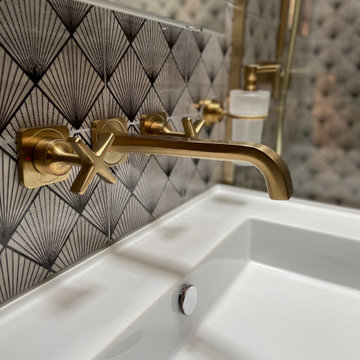
The ensuite bathroom of this guest bedroom continues the Art Deco inspired styling with a dramatic tile choice and gold fixtures.
Idées déco pour une salle de bain principale contemporaine de taille moyenne avec des portes de placard grises, une douche ouverte, WC suspendus, un carrelage noir et blanc, des carreaux de céramique, un mur gris, un sol en vinyl, un lavabo suspendu, un sol marron, aucune cabine, une niche, meuble simple vasque, meuble-lavabo suspendu et un plafond voûté.
Idées déco pour une salle de bain principale contemporaine de taille moyenne avec des portes de placard grises, une douche ouverte, WC suspendus, un carrelage noir et blanc, des carreaux de céramique, un mur gris, un sol en vinyl, un lavabo suspendu, un sol marron, aucune cabine, une niche, meuble simple vasque, meuble-lavabo suspendu et un plafond voûté.
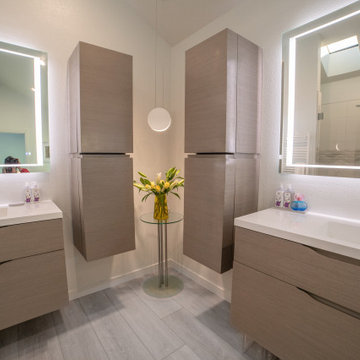
Influenced by classic Nordic design. Surprisingly flexible with furnishings. Amplify by continuing the clean modern aesthetic, or punctuate with statement pieces. With the Modin Collection, we have raised the bar on luxury vinyl plank. The result is a new standard in resilient flooring. Modin offers true embossed in register texture, a low sheen level, a rigid SPC core, an industry-leading wear layer, and so much more.
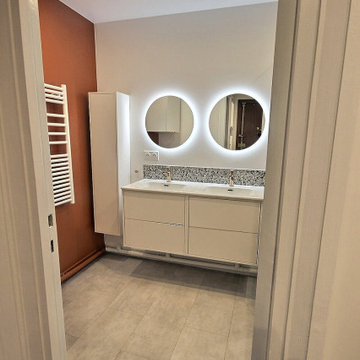
Aménagement d'une salle de bain principale de taille moyenne avec un placard à porte plane, des portes de placard blanches, une baignoire encastrée, un carrelage gris, des carreaux de céramique, un mur blanc, un sol en vinyl, un lavabo suspendu, un plan de toilette en surface solide, un sol gris, un plan de toilette blanc, meuble double vasque et meuble-lavabo suspendu.
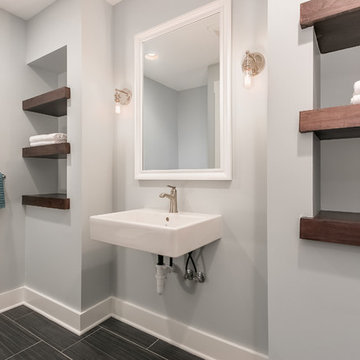
©Finished Basement Company
Inspiration pour une salle de bain design de taille moyenne avec un mur gris, un sol en vinyl, un lavabo suspendu et un sol noir.
Inspiration pour une salle de bain design de taille moyenne avec un mur gris, un sol en vinyl, un lavabo suspendu et un sol noir.
Idées déco de salles de bain avec un sol en vinyl et un lavabo suspendu
1