Idées déco de salles de bain avec une douche ouverte et un lavabo suspendu
Trier par :
Budget
Trier par:Populaires du jour
1 - 20 sur 4 052 photos

The master ensuite uses a combination of timber panelling on the walls and stone tiling to create a warm, natural space.
Exemple d'une salle de bain principale rétro de taille moyenne avec un placard à porte plane, une baignoire indépendante, une douche ouverte, WC suspendus, un carrelage gris, du carrelage en pierre calcaire, un mur marron, un sol en calcaire, un lavabo suspendu, un sol gris, une cabine de douche à porte battante, des toilettes cachées, meuble double vasque et meuble-lavabo suspendu.
Exemple d'une salle de bain principale rétro de taille moyenne avec un placard à porte plane, une baignoire indépendante, une douche ouverte, WC suspendus, un carrelage gris, du carrelage en pierre calcaire, un mur marron, un sol en calcaire, un lavabo suspendu, un sol gris, une cabine de douche à porte battante, des toilettes cachées, meuble double vasque et meuble-lavabo suspendu.
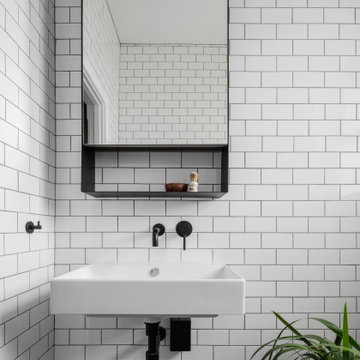
Idée de décoration pour une petite salle d'eau avec une douche ouverte, WC suspendus, un carrelage blanc, des carreaux de céramique, un mur blanc, un sol en terrazzo, un lavabo suspendu, un sol gris, aucune cabine et meuble simple vasque.

A Master Bedroom En-suite with a walk in shower and double vanity unit.
Inspiration pour une petite salle de bain principale et grise et blanche en bois clair avec un placard à porte plane, une douche ouverte, un carrelage gris, des carreaux de céramique, un mur gris, un sol en carrelage de céramique, un lavabo suspendu, un plan de toilette en marbre, un sol gris, aucune cabine, un plan de toilette blanc, meuble double vasque et meuble-lavabo encastré.
Inspiration pour une petite salle de bain principale et grise et blanche en bois clair avec un placard à porte plane, une douche ouverte, un carrelage gris, des carreaux de céramique, un mur gris, un sol en carrelage de céramique, un lavabo suspendu, un plan de toilette en marbre, un sol gris, aucune cabine, un plan de toilette blanc, meuble double vasque et meuble-lavabo encastré.

Reconfiguration of a dilapidated bathroom and separate toilet in a Victorian house in Walthamstow village.
The original toilet was situated straight off of the landing space and lacked any privacy as it opened onto the landing. The original bathroom was separate from the WC with the entrance at the end of the landing. To get to the rear bedroom meant passing through the bathroom which was not ideal. The layout was reconfigured to create a family bathroom which incorporated a walk-in shower where the original toilet had been and freestanding bath under a large sash window. The new bathroom is slightly slimmer than the original this is to create a short corridor leading to the rear bedroom.
The ceiling was removed and the joists exposed to create the feeling of a larger space. A rooflight sits above the walk-in shower and the room is flooded with natural daylight. Hanging plants are hung from the exposed beams bringing nature and a feeling of calm tranquility into the space.
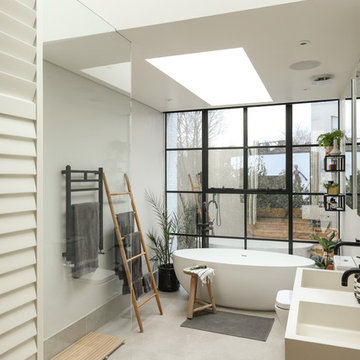
Alex Maguire Photography -
Our brief was to expand this period property into a modern 3 bedroom family home. In doing so we managed to create some interesting architectural openings which introduced plenty of daylight and a very open view from front to back.
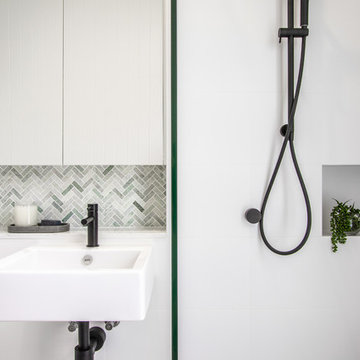
Off the Richter Creative
Cette image montre une salle de bain principale design avec une douche ouverte, un carrelage vert, du carrelage en marbre, un mur blanc, un sol en carrelage de céramique et un lavabo suspendu.
Cette image montre une salle de bain principale design avec une douche ouverte, un carrelage vert, du carrelage en marbre, un mur blanc, un sol en carrelage de céramique et un lavabo suspendu.
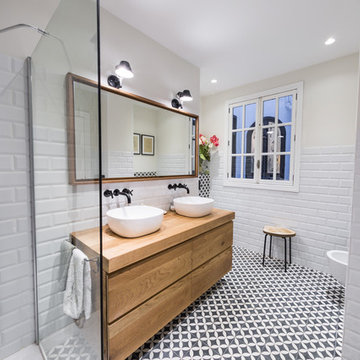
Ébano arquitectura de interiores reforma este antiguo apartamento en el centro de Alcoy, de fuerte personalidad. El diseño respeta la estética clásica original recuperando muchos elementos existentes y modernizándolos. En los espacios comunes utilizamos la madera, colores claros y elementos en negro e inoxidable. Esta neutralidad contrasta con la decoración de los baños y dormitorios, mucho más atrevidos, que sin duda no pasan desapercibidos.
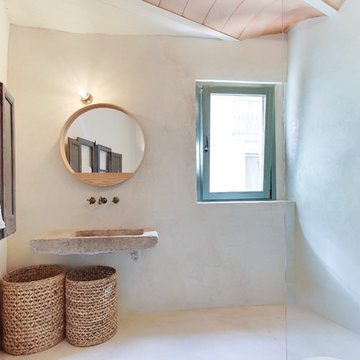
Proyecto: Lara Pujol
Fotografía: Joan Altés
Idée de décoration pour une salle d'eau méditerranéenne de taille moyenne avec une douche ouverte, un mur beige et un lavabo suspendu.
Idée de décoration pour une salle d'eau méditerranéenne de taille moyenne avec une douche ouverte, un mur beige et un lavabo suspendu.
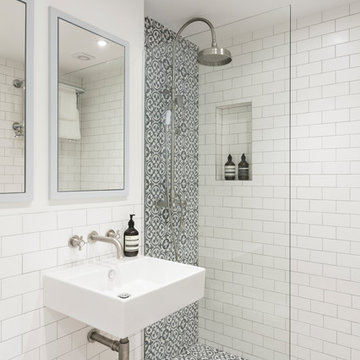
Photo by Nathalie Priem
Black and white cement tiled shower enclosure, designed by Freeman & Whitehouse.
Cette photo montre une petite salle d'eau tendance avec une douche ouverte, un carrelage blanc, un mur blanc, carreaux de ciment au sol, un lavabo suspendu, une cabine de douche à porte battante, un carrelage métro et un sol beige.
Cette photo montre une petite salle d'eau tendance avec une douche ouverte, un carrelage blanc, un mur blanc, carreaux de ciment au sol, un lavabo suspendu, une cabine de douche à porte battante, un carrelage métro et un sol beige.
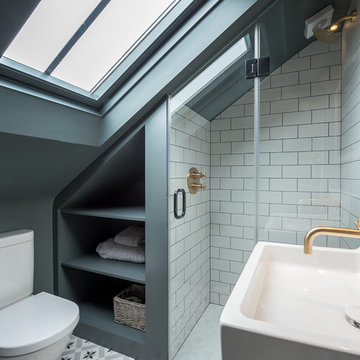
R3 Photography
Aménagement d'une petite salle de bain contemporaine avec une douche ouverte, WC à poser, un mur gris, un sol en carrelage de céramique, un lavabo suspendu et une cabine de douche à porte battante.
Aménagement d'une petite salle de bain contemporaine avec une douche ouverte, WC à poser, un mur gris, un sol en carrelage de céramique, un lavabo suspendu et une cabine de douche à porte battante.

Photographed by Tom Roe
Exemple d'une petite salle d'eau tendance avec un lavabo suspendu, un plan de toilette en bois, une baignoire indépendante, une douche ouverte, aucune cabine, un plan de toilette marron et un mur blanc.
Exemple d'une petite salle d'eau tendance avec un lavabo suspendu, un plan de toilette en bois, une baignoire indépendante, une douche ouverte, aucune cabine, un plan de toilette marron et un mur blanc.
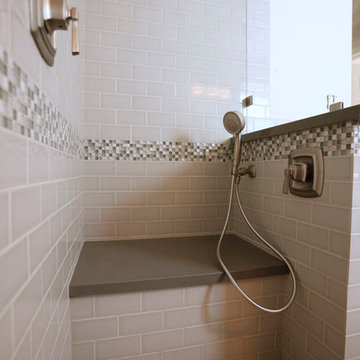
Cette photo montre une salle d'eau chic de taille moyenne avec une douche ouverte, WC séparés, un carrelage gris, un carrelage métro, un mur blanc, un sol en carrelage de porcelaine, un lavabo suspendu, un plan de toilette en quartz modifié, un sol marron et aucune cabine.
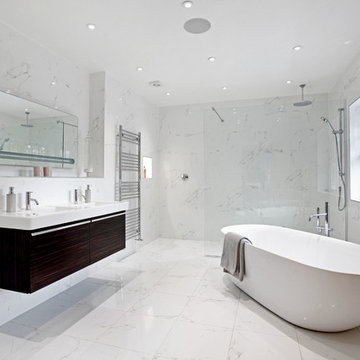
Cette image montre une salle de bain principale design en bois foncé avec un lavabo suspendu, un placard à porte plane, une baignoire indépendante, une douche ouverte et aucune cabine.
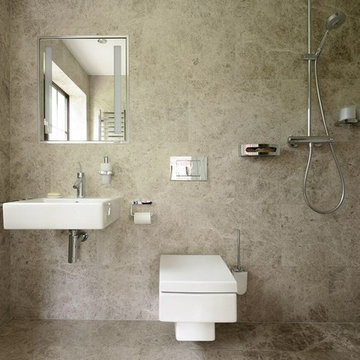
Silver Shadow Honed Marble
Cette image montre une petite salle d'eau minimaliste avec un lavabo suspendu, une douche ouverte, WC suspendus, un carrelage gris, un carrelage de pierre, un sol en marbre et aucune cabine.
Cette image montre une petite salle d'eau minimaliste avec un lavabo suspendu, une douche ouverte, WC suspendus, un carrelage gris, un carrelage de pierre, un sol en marbre et aucune cabine.

Jaime Alvarez jaimephoto.com
Cette image montre une salle de bain urbaine avec un lavabo suspendu, une baignoire indépendante, une douche ouverte, un mur blanc, un sol en carrelage de terre cuite, un carrelage noir et blanc, un sol noir et aucune cabine.
Cette image montre une salle de bain urbaine avec un lavabo suspendu, une baignoire indépendante, une douche ouverte, un mur blanc, un sol en carrelage de terre cuite, un carrelage noir et blanc, un sol noir et aucune cabine.
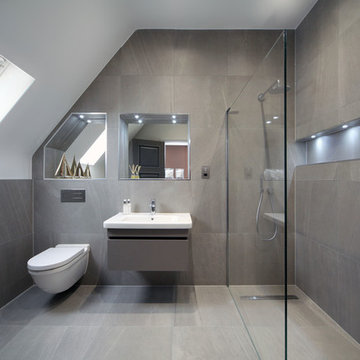
Aménagement d'une salle d'eau contemporaine de taille moyenne avec une douche ouverte, WC suspendus, un lavabo suspendu et aucune cabine.

Situated along the coastal foreshore of Inverloch surf beach, this 7.4 star energy efficient home represents a lifestyle change for our clients. ‘’The Nest’’, derived from its nestled-among-the-trees feel, is a peaceful dwelling integrated into the beautiful surrounding landscape.
Inspired by the quintessential Australian landscape, we used rustic tones of natural wood, grey brickwork and deep eucalyptus in the external palette to create a symbiotic relationship between the built form and nature.
The Nest is a home designed to be multi purpose and to facilitate the expansion and contraction of a family household. It integrates users with the external environment both visually and physically, to create a space fully embracive of nature.

Idées déco pour une petite salle de bain principale contemporaine avec des portes de placard marrons, une baignoire posée, une douche ouverte, WC séparés, un carrelage blanc, des carreaux de céramique, un mur blanc, un sol en calcaire, un lavabo suspendu, un plan de toilette en béton, un sol gris, aucune cabine, un plan de toilette gris, une niche, meuble simple vasque et meuble-lavabo suspendu.

Cette photo montre une salle de bain de taille moyenne avec des portes de placard bleues, une douche ouverte, WC séparés, un carrelage bleu, un mur blanc, carreaux de ciment au sol, un lavabo suspendu, un plan de toilette en béton, un sol bleu, aucune cabine, un plan de toilette bleu, meuble simple vasque et meuble-lavabo suspendu.

Reconstructed early 21st century bathroom which pays homage to the historical craftsman style home which it inhabits. Chrome fixtures pronounce themselves from the sleek wainscoting subway tile while the hexagonal mosaic flooring balances the brightness of the space with a pleasing texture.
Idées déco de salles de bain avec une douche ouverte et un lavabo suspendu
1