Idées déco de salles de bain avec un carrelage bleu et un mur beige
Trier par :
Budget
Trier par:Populaires du jour
1 - 20 sur 1 885 photos
1 sur 3

Idées déco pour une salle de bain campagne de taille moyenne avec un carrelage bleu, un carrelage en pâte de verre, un mur beige, un sol en bois brun et une cabine de douche à porte battante.

Master bathroom with freestanding shower and built in dressing table and double vanities
Inspiration pour une grande salle de bain principale marine avec un placard avec porte à panneau encastré, des portes de placard blanches, une baignoire posée, une douche d'angle, un carrelage bleu, des plaques de verre, un mur beige, un sol en carrelage de porcelaine, un lavabo encastré, un plan de toilette en quartz modifié, un sol beige, une cabine de douche à porte battante, un plan de toilette multicolore, meuble double vasque et meuble-lavabo encastré.
Inspiration pour une grande salle de bain principale marine avec un placard avec porte à panneau encastré, des portes de placard blanches, une baignoire posée, une douche d'angle, un carrelage bleu, des plaques de verre, un mur beige, un sol en carrelage de porcelaine, un lavabo encastré, un plan de toilette en quartz modifié, un sol beige, une cabine de douche à porte battante, un plan de toilette multicolore, meuble double vasque et meuble-lavabo encastré.

This tiny home has utilized space-saving design and put the bathroom vanity in the corner of the bathroom. Natural light in addition to track lighting makes this vanity perfect for getting ready in the morning. Triangle corner shelves give an added space for personal items to keep from cluttering the wood counter. This contemporary, costal Tiny Home features a bathroom with a shower built out over the tongue of the trailer it sits on saving space and creating space in the bathroom. This shower has it's own clear roofing giving the shower a skylight. This allows tons of light to shine in on the beautiful blue tiles that shape this corner shower. Stainless steel planters hold ferns giving the shower an outdoor feel. With sunlight, plants, and a rain shower head above the shower, it is just like an outdoor shower only with more convenience and privacy. The curved glass shower door gives the whole tiny home bathroom a bigger feel while letting light shine through to the rest of the bathroom. The blue tile shower has niches; built-in shower shelves to save space making your shower experience even better. The bathroom door is a pocket door, saving space in both the bathroom and kitchen to the other side. The frosted glass pocket door also allows light to shine through.
This Tiny Home has a unique shower structure that points out over the tongue of the tiny house trailer. This provides much more room to the entire bathroom and centers the beautiful shower so that it is what you see looking through the bathroom door. The gorgeous blue tile is hit with natural sunlight from above allowed in to nurture the ferns by way of clear roofing. Yes, there is a skylight in the shower and plants making this shower conveniently located in your bathroom feel like an outdoor shower. It has a large rounded sliding glass door that lets the space feel open and well lit. There is even a frosted sliding pocket door that also lets light pass back and forth. There are built-in shelves to conserve space making the shower, bathroom, and thus the tiny house, feel larger, open and airy.
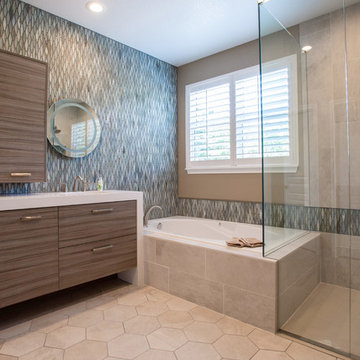
This master bath was changed from a basic builder grade to completely custom design for the homeowners specific needs. An open and airy, light and bright master bath will well appointed storage.
Photographs by Libbie Martin with Think Role.
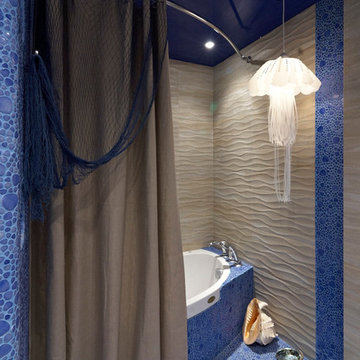
Розанцева Ксения, Шатская Лариса
Cette image montre une grande salle de bain principale marine avec des portes de placard bleues, un bain bouillonnant, un combiné douche/baignoire, WC suspendus, un carrelage bleu, une plaque de galets, un mur beige, un sol en carrelage de céramique et une vasque.
Cette image montre une grande salle de bain principale marine avec des portes de placard bleues, un bain bouillonnant, un combiné douche/baignoire, WC suspendus, un carrelage bleu, une plaque de galets, un mur beige, un sol en carrelage de céramique et une vasque.
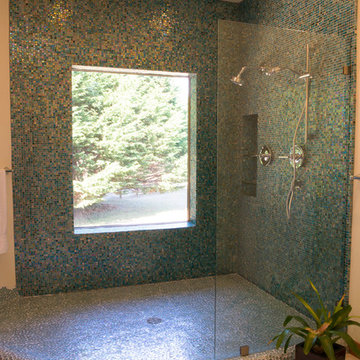
Cameron Cather
Exemple d'une salle de bain principale éclectique en bois brun de taille moyenne avec un placard à porte plane, une douche d'angle, WC séparés, un carrelage bleu, un carrelage en pâte de verre, un mur beige, un sol en carrelage de porcelaine, un lavabo encastré et un plan de toilette en carrelage.
Exemple d'une salle de bain principale éclectique en bois brun de taille moyenne avec un placard à porte plane, une douche d'angle, WC séparés, un carrelage bleu, un carrelage en pâte de verre, un mur beige, un sol en carrelage de porcelaine, un lavabo encastré et un plan de toilette en carrelage.
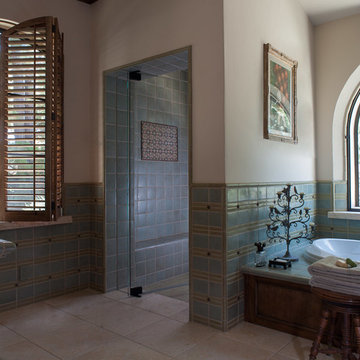
David Duncan Livingston
Aménagement d'une grande douche en alcôve principale méditerranéenne en bois foncé avec une baignoire posée, un carrelage bleu, des carreaux de porcelaine, un mur beige, un sol en carrelage de céramique, un plan de toilette en carrelage, un sol beige et une cabine de douche à porte battante.
Aménagement d'une grande douche en alcôve principale méditerranéenne en bois foncé avec une baignoire posée, un carrelage bleu, des carreaux de porcelaine, un mur beige, un sol en carrelage de céramique, un plan de toilette en carrelage, un sol beige et une cabine de douche à porte battante.

The homeowner selected gorgeous aqua colored subway tiles to highlight the back wall of her curbless shower. The calm, neutral colors on the walls and floor assist in making the aqua tiles the star of the show!

Cette image montre une salle de bain rustique de taille moyenne pour enfant avec un placard à porte shaker, une baignoire posée, un combiné douche/baignoire, WC suspendus, un carrelage bleu, des carreaux de céramique, un mur beige, un sol en carrelage de porcelaine, un lavabo intégré, un sol beige, une cabine de douche à porte battante, meuble simple vasque et meuble-lavabo suspendu.

Complete Bathroom Remodel;
- Demolition of old Bathroom.
- Installation of Shower Tile; Walls and Floors
- Installation of clear, glass Shower Door/Enclosure
- Installation of light, hardwood Flooring.
- Installation of Windows, Trim and Blinds.
- Fresh Paint to finish.
- All Carpentry, Plumbing, Electrical and Painting requirements per the remodeling project.
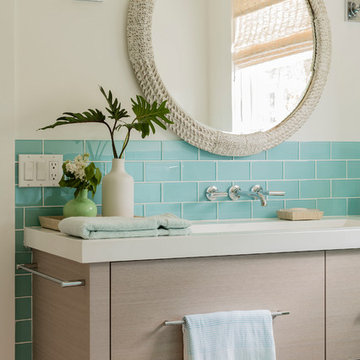
Réalisation d'une salle de bain marine avec un placard à porte plane, des portes de placard beiges, un carrelage bleu, un carrelage métro, un mur beige, un lavabo encastré et un plan de toilette blanc.
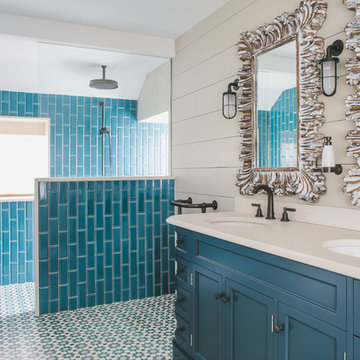
This was a lovely 19th century cottage on the outside, but the interior had been stripped of any original features. We didn't want to create a pastiche of a traditional Cornish cottage. But we incorporated an authentic feel by using local materials like Delabole Slate, local craftsmen to build the amazing feature staircase and local cabinetmakers to make the bespoke kitchen and TV storage unit. This gave the once featureless interior some personality. We had a lucky find in the concealed roof space. We found three original roof trusses and our talented contractor found a way of showing them off. In addition to doing the interior design, we also project managed this refurbishment.
Brett Charles Photography
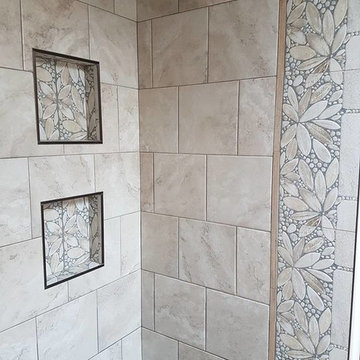
Exemple d'une douche en alcôve chic avec un carrelage beige, un carrelage noir, un carrelage noir et blanc, un carrelage bleu, un carrelage marron, un carrelage gris, des carreaux de céramique, un mur beige et un sol en carrelage de porcelaine.
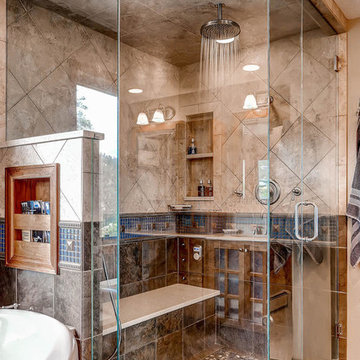
Cette photo montre une grande salle de bain principale montagne en bois clair avec un placard à porte plane, une baignoire indépendante, une douche double, un carrelage bleu, mosaïque, un mur beige, sol en béton ciré, un lavabo encastré et un plan de toilette en calcaire.
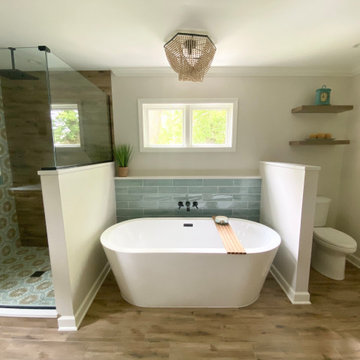
Idée de décoration pour une grande salle de bain principale tradition avec un placard à porte plane, des portes de placard beiges, une baignoire indépendante, une douche ouverte, WC séparés, un carrelage bleu, des carreaux de céramique, un mur beige, un sol en carrelage de porcelaine, un lavabo encastré, un plan de toilette en quartz modifié, un sol beige, une cabine de douche à porte battante, un plan de toilette blanc, une niche, meuble double vasque et meuble-lavabo sur pied.

Idées déco pour une grande salle de bain craftsman en bois brun avec une baignoire en alcôve, un combiné douche/baignoire, WC à poser, un carrelage bleu, des carreaux de céramique, un mur beige, un sol en carrelage de céramique, un lavabo encastré, un sol beige, une cabine de douche avec un rideau, un plan de toilette blanc, un banc de douche, meuble double vasque, meuble-lavabo sur pied, un plafond en lambris de bois, du lambris de bois et un plan de toilette en granite.
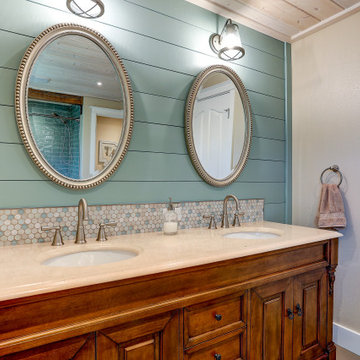
Idées déco pour une grande salle de bain craftsman en bois brun avec une baignoire en alcôve, un combiné douche/baignoire, WC à poser, un carrelage bleu, des carreaux de céramique, un mur beige, un sol en carrelage de céramique, un lavabo encastré, un sol beige, une cabine de douche avec un rideau, un plan de toilette blanc, un banc de douche, meuble double vasque, meuble-lavabo sur pied, un plafond en lambris de bois, du lambris de bois et un plan de toilette en granite.
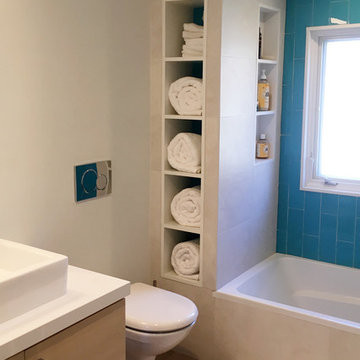
Exemple d'une salle de bain chic en bois clair avec un placard à porte plane, un combiné douche/baignoire, un carrelage bleu, un carrelage en pâte de verre, un mur beige, une vasque, une baignoire en alcôve, WC à poser, un sol en bois brun, un sol marron et une cabine de douche avec un rideau.
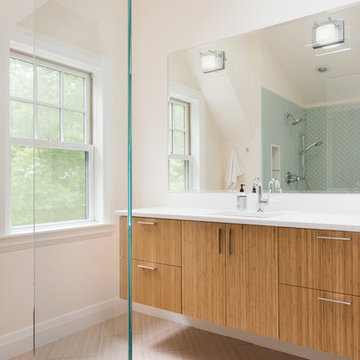
Ben Gebo Photography
Idées déco pour une salle de bain principale moderne en bois clair de taille moyenne avec un placard à porte plane, une douche ouverte, un carrelage bleu, un carrelage en pâte de verre, un mur beige, un sol en carrelage de porcelaine, un lavabo encastré, un plan de toilette en surface solide, un sol beige et aucune cabine.
Idées déco pour une salle de bain principale moderne en bois clair de taille moyenne avec un placard à porte plane, une douche ouverte, un carrelage bleu, un carrelage en pâte de verre, un mur beige, un sol en carrelage de porcelaine, un lavabo encastré, un plan de toilette en surface solide, un sol beige et aucune cabine.

Liadesign
Cette photo montre une salle d'eau tendance de taille moyenne avec un placard à porte plane, des portes de placard beiges, une douche à l'italienne, WC séparés, un carrelage bleu, des carreaux de porcelaine, un mur beige, un lavabo intégré, un plan de toilette en stratifié, une cabine de douche à porte coulissante, un plan de toilette beige, un banc de douche, meuble simple vasque et meuble-lavabo suspendu.
Cette photo montre une salle d'eau tendance de taille moyenne avec un placard à porte plane, des portes de placard beiges, une douche à l'italienne, WC séparés, un carrelage bleu, des carreaux de porcelaine, un mur beige, un lavabo intégré, un plan de toilette en stratifié, une cabine de douche à porte coulissante, un plan de toilette beige, un banc de douche, meuble simple vasque et meuble-lavabo suspendu.
Idées déco de salles de bain avec un carrelage bleu et un mur beige
1