Idées déco de salles de bain avec un carrelage jaune et un mur beige
Trier par :
Budget
Trier par:Populaires du jour
1 - 20 sur 169 photos
1 sur 3
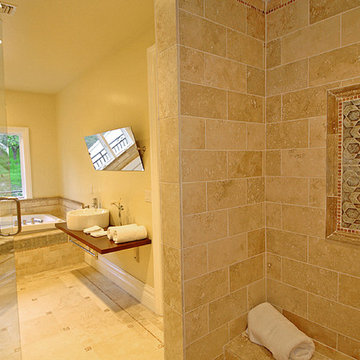
Contemporary Mediterranean Bathroom Remodeling in Glendale, CA by A-List Builder
Cette image montre une salle de bain principale méditerranéenne avec un placard en trompe-l'oeil, des portes de placard jaunes, une baignoire posée, une douche double, WC à poser, un carrelage jaune, du carrelage en pierre calcaire, un mur beige, un sol en calcaire, une vasque, un plan de toilette en calcaire, un sol beige et une cabine de douche à porte battante.
Cette image montre une salle de bain principale méditerranéenne avec un placard en trompe-l'oeil, des portes de placard jaunes, une baignoire posée, une douche double, WC à poser, un carrelage jaune, du carrelage en pierre calcaire, un mur beige, un sol en calcaire, une vasque, un plan de toilette en calcaire, un sol beige et une cabine de douche à porte battante.
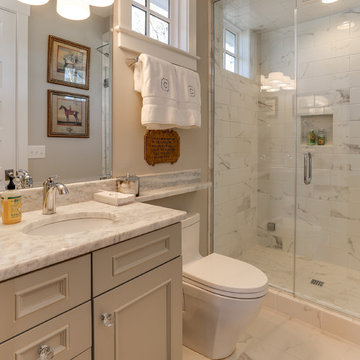
Photos by Tad Davis Photography
Idée de décoration pour une petite salle de bain tradition avec un placard avec porte à panneau encastré, des portes de placard grises, WC séparés, un carrelage jaune, un carrelage de pierre, un mur beige, un sol en carrelage de céramique, un lavabo encastré et un plan de toilette en marbre.
Idée de décoration pour une petite salle de bain tradition avec un placard avec porte à panneau encastré, des portes de placard grises, WC séparés, un carrelage jaune, un carrelage de pierre, un mur beige, un sol en carrelage de céramique, un lavabo encastré et un plan de toilette en marbre.
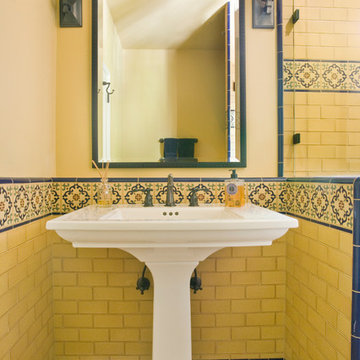
Idée de décoration pour une salle d'eau méditerranéenne de taille moyenne avec un lavabo de ferme, un carrelage jaune, un carrelage métro, un mur beige et un sol en carrelage de céramique.
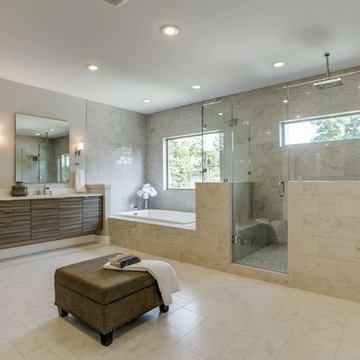
Inspiration pour une grande salle de bain principale craftsman avec un placard à porte plane, des portes de placard marrons, une baignoire d'angle, une douche d'angle, WC séparés, un carrelage jaune, des carreaux de porcelaine, un mur beige, un sol en carrelage de porcelaine, un lavabo encastré, un plan de toilette en marbre, un sol beige, une cabine de douche à porte battante, un plan de toilette marron, des toilettes cachées, meuble double vasque et meuble-lavabo suspendu.
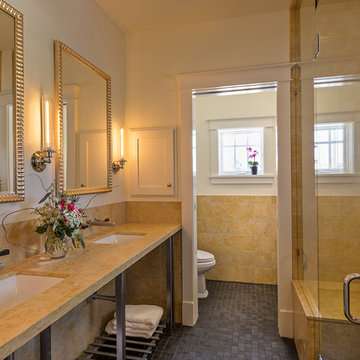
Idée de décoration pour une grande douche en alcôve principale méditerranéenne avec WC séparés, un carrelage beige, un carrelage jaune, des carreaux de porcelaine, un mur beige, carreaux de ciment au sol, un lavabo encastré, un plan de toilette en marbre, un sol gris et une cabine de douche à porte battante.
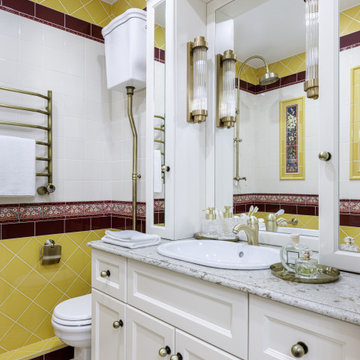
Традиционная английская ванная комната с плиткой цвета бургунди и насыщенно-желтого цвета с бордюрами и орнаментами. Асимметричная ванна с бронзовой душевой стойкой, а также полотенцесушитель и аксессуары в тон. Традиционный английский унитаз с высоким бачком, а также тумба, выполненная на заказ, с кварцевой столешницей, накладной раковиной и полками с бра по бокам.
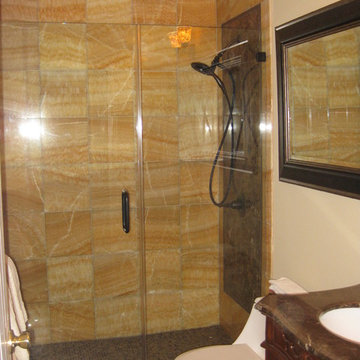
AFTER photo shows 12" x 12" Marble Wall tiles, Seamless Glass Doors and Oil Rubbed Bronze Fixtures and Cherry Vanity with Granite Top
Réalisation d'une salle de bain tradition en bois brun de taille moyenne avec un lavabo encastré, un placard en trompe-l'oeil, un plan de toilette en granite, une douche double, WC à poser, un carrelage jaune, un carrelage de pierre, un mur beige et un sol en marbre.
Réalisation d'une salle de bain tradition en bois brun de taille moyenne avec un lavabo encastré, un placard en trompe-l'oeil, un plan de toilette en granite, une douche double, WC à poser, un carrelage jaune, un carrelage de pierre, un mur beige et un sol en marbre.
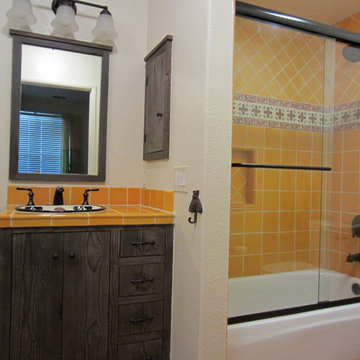
Alex Szlener
Réalisation d'une petite salle de bain principale chalet en bois vieilli avec un lavabo posé, un placard à porte plane, un plan de toilette en carrelage, une baignoire en alcôve, un combiné douche/baignoire, WC séparés, un carrelage jaune, des carreaux de céramique et un mur beige.
Réalisation d'une petite salle de bain principale chalet en bois vieilli avec un lavabo posé, un placard à porte plane, un plan de toilette en carrelage, une baignoire en alcôve, un combiné douche/baignoire, WC séparés, un carrelage jaune, des carreaux de céramique et un mur beige.

If the exterior of a house is its face the interior is its heart.
The house designed in the hacienda style was missing the matching interior.
We created a wonderful combination of Spanish color scheme and materials with amazing distressed wood rustic vanity and wrought iron fixtures.
The floors are made of 4 different sized chiseled edge travertine and the wall tiles are 4"x8" travertine subway tiles.
A full sized exterior shower system made out of copper is installed out the exterior of the tile to act as a center piece for the shower.
The huge double sink reclaimed wood vanity with matching mirrors and light fixtures are there to provide the "old world" look and feel.
Notice there is no dam for the shower pan, the shower is a step down, by that design you eliminate the need for the nuisance of having a step up acting as a dam.
Photography: R / G Photography
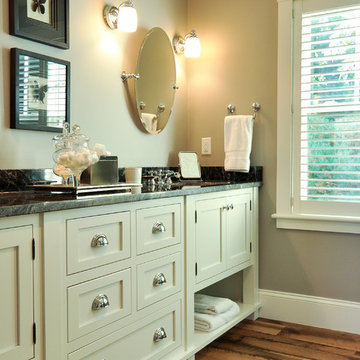
Réalisation d'une grande salle de bain principale marine avec un sol en bois brun, un placard en trompe-l'oeil, des portes de placard blanches, une baignoire indépendante, une douche d'angle, WC séparés, un carrelage jaune, un mur beige, un lavabo encastré, un plan de toilette en marbre, un sol marron et une cabine de douche à porte battante.
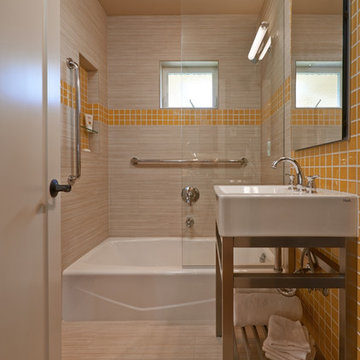
Dale Lang NW Architectural Photography
Aménagement d'une petite salle d'eau craftsman avec un carrelage beige, un carrelage jaune, une baignoire en alcôve, un combiné douche/baignoire, des carreaux de céramique, un mur beige, un sol en carrelage de céramique, un lavabo posé, un plan de toilette en surface solide, un sol beige et aucune cabine.
Aménagement d'une petite salle d'eau craftsman avec un carrelage beige, un carrelage jaune, une baignoire en alcôve, un combiné douche/baignoire, des carreaux de céramique, un mur beige, un sol en carrelage de céramique, un lavabo posé, un plan de toilette en surface solide, un sol beige et aucune cabine.
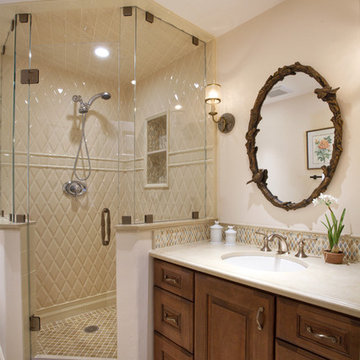
Cette image montre une salle de bain principale traditionnelle en bois foncé de taille moyenne avec un placard avec porte à panneau surélevé, une douche d'angle, un carrelage beige, un carrelage blanc, un carrelage jaune, un mur beige, un sol en carrelage de porcelaine, un lavabo encastré, des carreaux de porcelaine, un plan de toilette en quartz modifié et un sol beige.
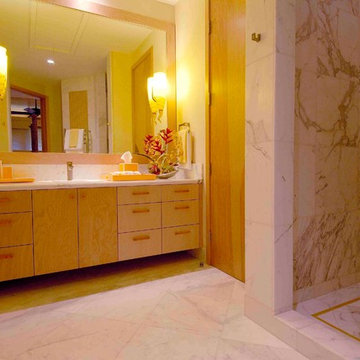
Interior Design by Valorie Spence,
Interior Design Solutions, Maui, Hawaii
www.idsmaui.com.
Greg Hoxsie Photography
Pono Building Company
Cette photo montre une douche en alcôve principale exotique en bois clair avec un placard à porte plane, WC à poser, un carrelage jaune, un carrelage en pâte de verre, un mur beige, un sol en marbre, un lavabo encastré et un plan de toilette en marbre.
Cette photo montre une douche en alcôve principale exotique en bois clair avec un placard à porte plane, WC à poser, un carrelage jaune, un carrelage en pâte de verre, un mur beige, un sol en marbre, un lavabo encastré et un plan de toilette en marbre.
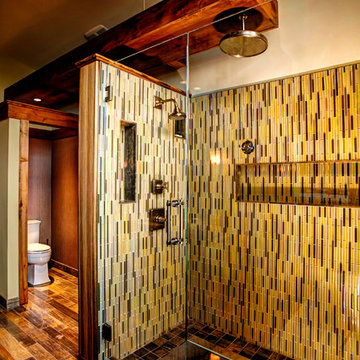
Windborne Photography
Idées déco pour une grande salle de bain principale contemporaine avec WC séparés, un carrelage beige, un carrelage noir, un carrelage marron, un carrelage multicolore, un carrelage jaune, des carreaux en allumettes, un mur beige, un sol en carrelage de porcelaine, un lavabo encastré, un sol marron et une cabine de douche à porte battante.
Idées déco pour une grande salle de bain principale contemporaine avec WC séparés, un carrelage beige, un carrelage noir, un carrelage marron, un carrelage multicolore, un carrelage jaune, des carreaux en allumettes, un mur beige, un sol en carrelage de porcelaine, un lavabo encastré, un sol marron et une cabine de douche à porte battante.
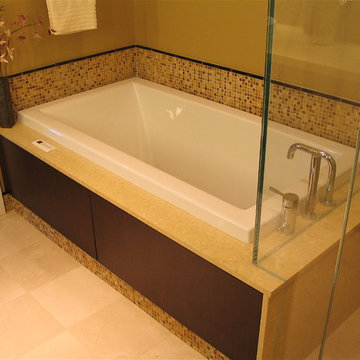
Gaia Kitchen & Bath
Idée de décoration pour une petite salle de bain principale design en bois foncé avec un lavabo posé, un placard à porte plane, un plan de toilette en quartz modifié, une baignoire posée, une douche à l'italienne, un carrelage jaune, mosaïque, un mur beige et un sol en calcaire.
Idée de décoration pour une petite salle de bain principale design en bois foncé avec un lavabo posé, un placard à porte plane, un plan de toilette en quartz modifié, une baignoire posée, une douche à l'italienne, un carrelage jaune, mosaïque, un mur beige et un sol en calcaire.
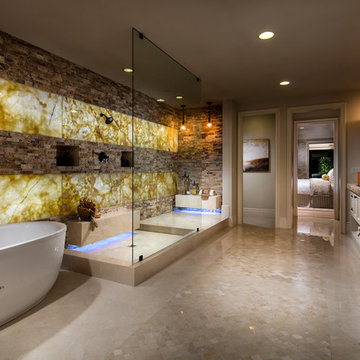
Aménagement d'une très grande salle de bain principale méditerranéenne avec un placard à porte affleurante, des portes de placard beiges, une baignoire indépendante, une douche d'angle, un carrelage marron, un carrelage jaune, un carrelage de pierre, un mur beige, un sol beige, aucune cabine et un plan de toilette marron.
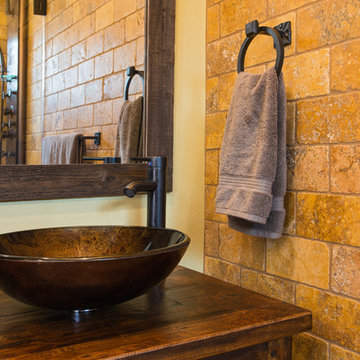
If the exterior of a house is its face the interior is its heart.
The house designed in the hacienda style was missing the matching interior.
We created a wonderful combination of Spanish color scheme and materials with amazing distressed wood rustic vanity and wrought iron fixtures.
The floors are made of 4 different sized chiseled edge travertine and the wall tiles are 4"x8" travertine subway tiles.
A full sized exterior shower system made out of copper is installed out the exterior of the tile to act as a center piece for the shower.
The huge double sink reclaimed wood vanity with matching mirrors and light fixtures are there to provide the "old world" look and feel.
Notice there is no dam for the shower pan, the shower is a step down, by that design you eliminate the need for the nuisance of having a step up acting as a dam.
Photography: R / G Photography
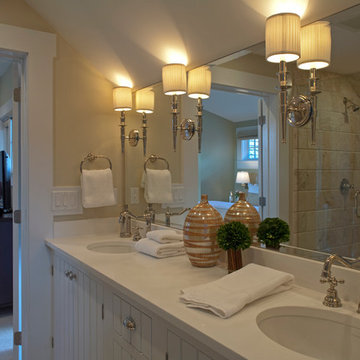
This home is an oasis of calming color and sophisticated, transitional design. The kitchen has a dark wood floor with a farmhouse sink, white louvered cabinets, marble countertops, a white marble backsplash, stainless steel appliances, and an island. The great room and living room also have dark wood floors with white walls and comfortable furniture. The dining room and sunroom flaunt calming hues with a printed rug adding a dash of bright color. The master bedrooms and guest room showcase a green and yellow palette with luxe linen and furnishing, while the kid's room is a light green with comfy bunkbeds. The master bathroom has a yellow tile and stone tile limestone floor with white shaker cabinets, a one-piece toilet, beige walls, an undermount sink, and quartz countertops.
---
Our interior design service area is all of New York City including the Upper East Side and Upper West Side, as well as the Hamptons, Scarsdale, Mamaroneck, Rye, Rye City, Edgemont, Harrison, Bronxville, and Greenwich CT.
For more about Darci Hether, click here: https://darcihether.com/
To learn more about this project, click here:
https://darcihether.com/portfolio/turnkey-family-home-in-watersound-beach/
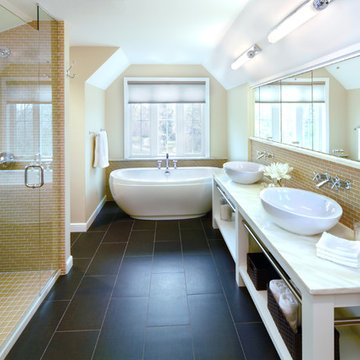
Design-Build: Rocky DiGiacomo, DiGiacomo Homes & Renovation, Inc.
Interior Designer: Gigi DiGiacomo, DiGiacomo Homes & Renovation, Inc.
Photos: Paul Markert, Markert Photo, Inc.
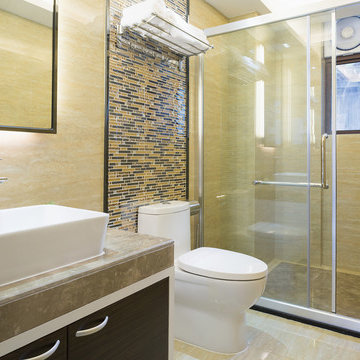
Idée de décoration pour une salle de bain minimaliste en bois foncé de taille moyenne avec un placard à porte plane, WC à poser, mosaïque, un mur beige, un sol en carrelage de céramique, un lavabo de ferme, un plan de toilette en granite, un carrelage beige, un carrelage noir et un carrelage jaune.
Idées déco de salles de bain avec un carrelage jaune et un mur beige
1