Idées déco de salles de bain avec un carrelage noir et blanc et un mur beige
Trier par :
Budget
Trier par:Populaires du jour
1 - 20 sur 1 119 photos

Cette photo montre une petite salle d'eau nature en bois brun avec une douche d'angle, WC à poser, un carrelage noir et blanc, des carreaux de céramique, un mur beige, carreaux de ciment au sol, un lavabo encastré, un plan de toilette en marbre, un sol multicolore, une cabine de douche à porte battante, un plan de toilette blanc, meuble simple vasque, meuble-lavabo sur pied et un placard à porte plane.

Aménagement d'une salle d'eau craftsman de taille moyenne avec un placard à porte shaker, des portes de placard noires, WC séparés, un carrelage noir et blanc, un carrelage gris, un mur beige, un sol en linoléum, un lavabo encastré et un plan de toilette en marbre.

A fully modern renovated bathroom and shower.
Réalisation d'une grande salle de bain principale minimaliste avec un placard avec porte à panneau encastré, des portes de placard blanches, une baignoire indépendante, une douche d'angle, WC à poser, un carrelage noir et blanc, des carreaux de béton, un mur beige, un sol en marbre, un lavabo posé, un plan de toilette en granite, un sol gris et une cabine de douche à porte battante.
Réalisation d'une grande salle de bain principale minimaliste avec un placard avec porte à panneau encastré, des portes de placard blanches, une baignoire indépendante, une douche d'angle, WC à poser, un carrelage noir et blanc, des carreaux de béton, un mur beige, un sol en marbre, un lavabo posé, un plan de toilette en granite, un sol gris et une cabine de douche à porte battante.

When you have a bathroom with plenty of sunlight, it's only fitting to utilize it for the most beauty possible! This bathroom upgrade features a stand-alone soaker tub, a custom ceramic tile shower with dual shower heads, and a double sink vanity.
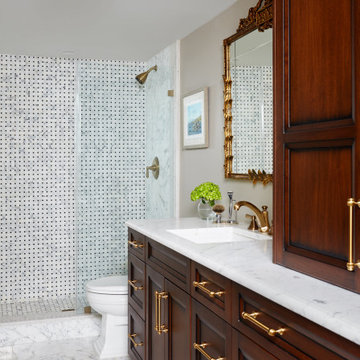
Luxurious master bathroom featuring marble tile and countertop, custom vanity with additional built-in storage, antique gilded mirror,and antique brass accents
Photo by Stacy Zarin Goldberg Photography
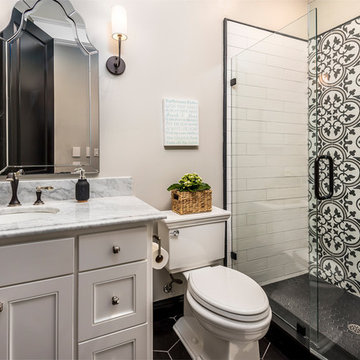
Chrys Merenda-Axtell interior design , Sierra oaks, Black hexagon Floor , marble counter, ogee edge , black and white patterned tile , black and white mosaic , 2” hexagon shower Floor, frameless glass shower door , sconces , framed mirror above sink , subway tile in shower

Beth Singer
Idée de décoration pour une salle de bain chalet en bois brun avec un placard sans porte, un carrelage beige, un carrelage noir et blanc, un carrelage gris, un mur beige, un sol en bois brun, un plan de toilette en bois, un sol marron, un carrelage de pierre, un lavabo suspendu, un plan de toilette marron, des toilettes cachées, meuble simple vasque, poutres apparentes et du lambris de bois.
Idée de décoration pour une salle de bain chalet en bois brun avec un placard sans porte, un carrelage beige, un carrelage noir et blanc, un carrelage gris, un mur beige, un sol en bois brun, un plan de toilette en bois, un sol marron, un carrelage de pierre, un lavabo suspendu, un plan de toilette marron, des toilettes cachées, meuble simple vasque, poutres apparentes et du lambris de bois.
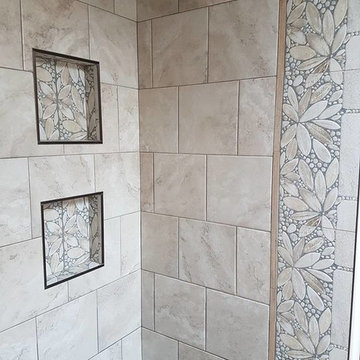
Exemple d'une douche en alcôve chic avec un carrelage beige, un carrelage noir, un carrelage noir et blanc, un carrelage bleu, un carrelage marron, un carrelage gris, des carreaux de céramique, un mur beige et un sol en carrelage de porcelaine.
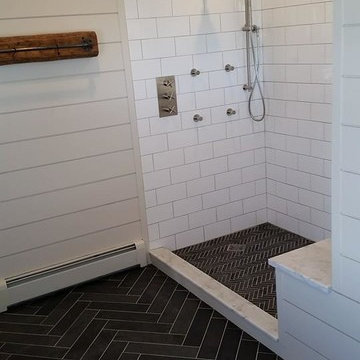
Custom cut slate floor tile, pine shiplap walls, 4 body sprays, hand shower, rain shower head
Exemple d'une salle de bain principale nature en bois brun de taille moyenne avec un placard en trompe-l'oeil, une baignoire indépendante, WC séparés, un carrelage noir et blanc, un carrelage de pierre, un mur beige, un sol en ardoise, un lavabo intégré et un plan de toilette en marbre.
Exemple d'une salle de bain principale nature en bois brun de taille moyenne avec un placard en trompe-l'oeil, une baignoire indépendante, WC séparés, un carrelage noir et blanc, un carrelage de pierre, un mur beige, un sol en ardoise, un lavabo intégré et un plan de toilette en marbre.

This is a master bath remodel, designed/built in 2021 by HomeMasons.
Idée de décoration pour une salle de bain principale design en bois clair avec placards, une douche double, un carrelage noir et blanc, un mur beige, un lavabo encastré, un plan de toilette en granite, un sol gris, un plan de toilette noir, des toilettes cachées, meuble double vasque, meuble-lavabo suspendu et un plafond voûté.
Idée de décoration pour une salle de bain principale design en bois clair avec placards, une douche double, un carrelage noir et blanc, un mur beige, un lavabo encastré, un plan de toilette en granite, un sol gris, un plan de toilette noir, des toilettes cachées, meuble double vasque, meuble-lavabo suspendu et un plafond voûté.

This baby boomer couple recently settled in the Haymarket area.
Their bathroom was located behind the garage from which we took a few inches to contribute to the bathroom space, offering them a large walk in shower, with
Digital controls designed for multiple shower heads . With a new waterfall free standing tub/ faucet slipper tub taking the space of the old large decked tub. We used a Victoria & Albert modern free standing tub, which brought spa feel to the room. The old space from the closet was used to create enough space for the bench area. It has a modern look linear drain in wet room. Adding a decorative touch and more lighting, is a beautiful chandelier outside of the wet room.
Behind the new commode area is a niche.
New vanities, sleek, yet spacious, allowing for more storage.
The large mirror and hidden medicine cabinets with decorative lighting added more of the contemporariness to the space.
Around this bath, we used large space tile. With a Classic look of black and white tile that complement the mosaic tile used creatively, making this bathroom undeniably stunning.
The smart use of mosaic tile on the back wall of the shower and tub area has put this project on the cover sheet of most design magazine.
The privacy wall offers closure for the commode from the front entry. Classy yet simple is how they described their new master bath suite.
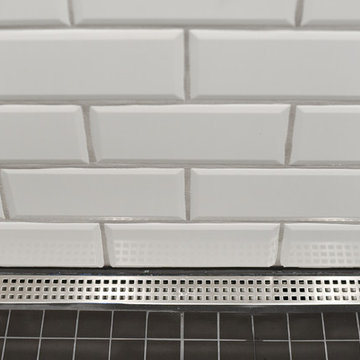
This modern, one of a kind bathroom makes the best of the space small available. The shower itself features the top of the line Delta Trinsic 17 Series hand held shower and the Kohler Watertile flush mounted Rainhead as well as two niche shelves and a grab bar. The shower is set with a zero-entry, flush transition from the main bath and sports a bar drain to avoid under foot pooling with full height glass doors. Outside of the shower, the main attraction is the ultra-modern wall mounted Kohler commode with touchscreen controls and hidden tank. All of the details perfectly fit in this high-contrast but low-stress washroom, it truly is a dream of a small bathroom!
Kim Lindsey Photography
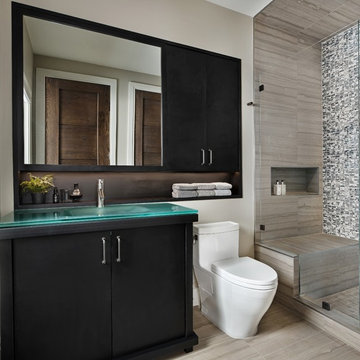
Beth Singer Photographer.
Réalisation d'une douche en alcôve design avec un placard à porte plane, des portes de placard noires, un carrelage noir et blanc, un carrelage gris, un mur beige, un lavabo intégré, un plan de toilette en verre et un sol gris.
Réalisation d'une douche en alcôve design avec un placard à porte plane, des portes de placard noires, un carrelage noir et blanc, un carrelage gris, un mur beige, un lavabo intégré, un plan de toilette en verre et un sol gris.
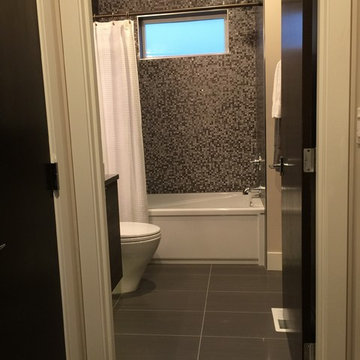
Inspiration pour une salle de bain design en bois foncé de taille moyenne avec un placard à porte plane, une baignoire en alcôve, un combiné douche/baignoire, WC à poser, un carrelage noir et blanc, un carrelage en pâte de verre, un mur beige, un sol gris et une cabine de douche avec un rideau.
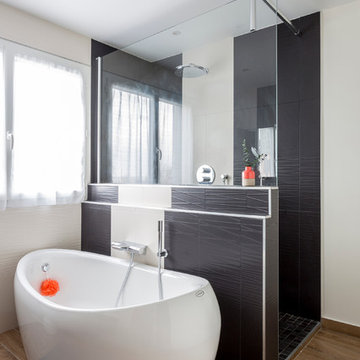
Inspiration pour une salle de bain principale design de taille moyenne avec une baignoire indépendante, une douche à l'italienne, un mur beige, un sol en carrelage de céramique, une vasque et un carrelage noir et blanc.

Master Bathroom Remodel
Idées déco pour une douche en alcôve principale classique de taille moyenne avec des portes de placard blanches, un carrelage noir et blanc, des carreaux de céramique, un mur beige, un sol en travertin, un lavabo encastré et un plan de toilette en verre.
Idées déco pour une douche en alcôve principale classique de taille moyenne avec des portes de placard blanches, un carrelage noir et blanc, des carreaux de céramique, un mur beige, un sol en travertin, un lavabo encastré et un plan de toilette en verre.
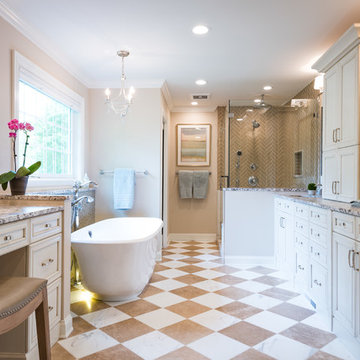
Cette image montre une très grande salle de bain principale traditionnelle avec un placard avec porte à panneau encastré, des portes de placard beiges, une baignoire indépendante, une douche d'angle, WC à poser, un carrelage noir et blanc, du carrelage en marbre, un mur beige, un sol en marbre, un lavabo encastré, un plan de toilette en quartz, un sol blanc et une cabine de douche à porte battante.
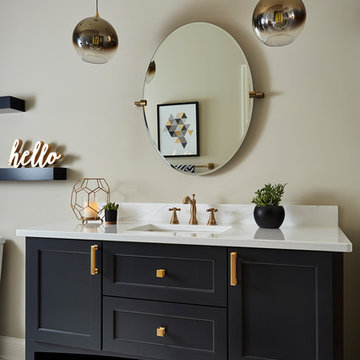
Réalisation d'une grande salle d'eau champêtre avec un placard avec porte à panneau encastré, des portes de placard noires, WC séparés, un carrelage noir et blanc, des carreaux de porcelaine, un sol en brique, un lavabo encastré, un plan de toilette en quartz modifié, un sol blanc et un mur beige.
Bel Air Photography
This bathroom's shell was outfit by the brilliant Kelly Wearstler. She installed that penny tile and black subway, the mirror and the vanities. We added the floor treatment decor (toilet, furnishings, towel bars, art) working with the great bones her work provided.
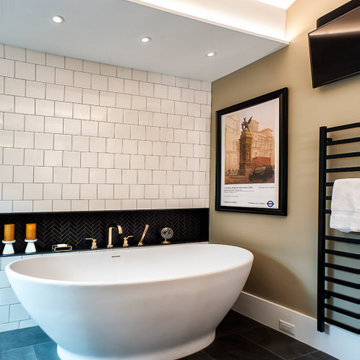
This is a master bath remodel, designed/built in 2021 by HomeMasons.
Réalisation d'une salle de bain principale design en bois clair avec placards, une douche double, un carrelage noir et blanc, un mur beige, un lavabo encastré, un plan de toilette en granite, un sol gris, un plan de toilette noir, des toilettes cachées, meuble double vasque, meuble-lavabo suspendu et un plafond voûté.
Réalisation d'une salle de bain principale design en bois clair avec placards, une douche double, un carrelage noir et blanc, un mur beige, un lavabo encastré, un plan de toilette en granite, un sol gris, un plan de toilette noir, des toilettes cachées, meuble double vasque, meuble-lavabo suspendu et un plafond voûté.
Idées déco de salles de bain avec un carrelage noir et blanc et un mur beige
1