Idées déco de salles de bain avec un mur beige et un lavabo intégré
Trier par :
Budget
Trier par:Populaires du jour
1 - 20 sur 9 405 photos
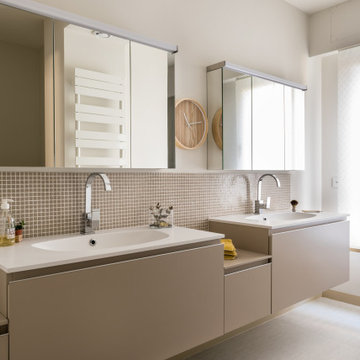
Exemple d'une salle de bain tendance avec un placard à porte plane, des portes de placard grises, un carrelage beige, mosaïque, un mur beige, un lavabo intégré, un sol gris, un plan de toilette blanc, meuble double vasque et meuble-lavabo suspendu.

Idées déco pour une grande salle de bain contemporaine avec un placard à porte plane, des portes de placard beiges, WC suspendus, un carrelage vert, un mur beige, un sol en carrelage de porcelaine, un lavabo intégré, un sol beige, une cabine de douche à porte battante et un plan de toilette blanc.

La salle de bain, la douche et le meuble lavabo sont en mortex. Ce matériau apporte un aspect reposant et aéré, il est appliqué sur les sols, les murs et les meubles sur-mesure. Un seul matériau de revêtement agrandi l'espace, de plus le mortex est très étanche et durable.
Nos adresses déco à Paris
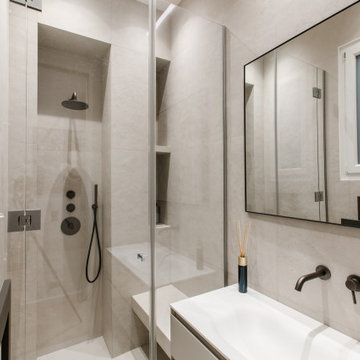
Aménagement d'une salle de bain contemporaine avec un carrelage beige, un mur beige, un lavabo intégré, une cabine de douche à porte battante et un plan de toilette blanc.
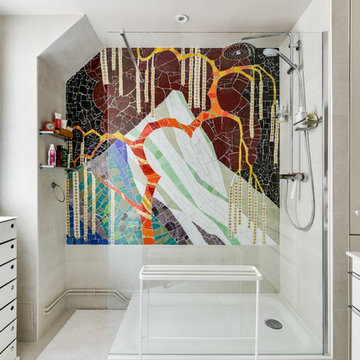
Meero
Inspiration pour une salle de bain design avec un placard à porte plane, des portes de placard blanches, une douche ouverte, un mur beige, un lavabo intégré, un sol beige, aucune cabine et un plan de toilette blanc.
Inspiration pour une salle de bain design avec un placard à porte plane, des portes de placard blanches, une douche ouverte, un mur beige, un lavabo intégré, un sol beige, aucune cabine et un plan de toilette blanc.
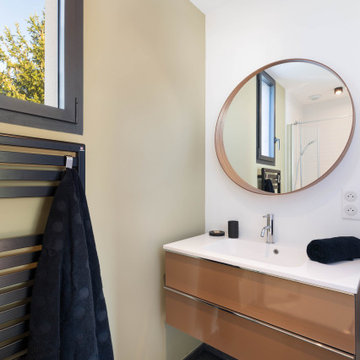
Inspiration pour une salle d'eau design de taille moyenne avec un placard à porte plane, des portes de placard beiges, un mur beige, un lavabo intégré, un sol gris, un plan de toilette blanc, meuble simple vasque et meuble-lavabo suspendu.
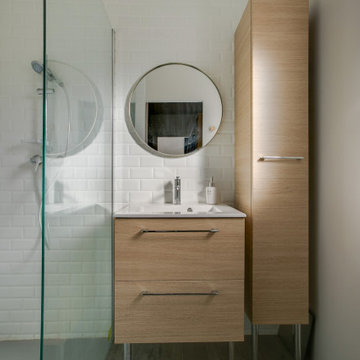
Une salle d'eau attenante au dressing et à la chambre parentale. Des carreaux de métro, une couleur murale lin vient habiller avec douceur cet espace lumineux, et les meubles aux façades bois donnent du caractère.

The Tranquility Residence is a mid-century modern home perched amongst the trees in the hills of Suffern, New York. After the homeowners purchased the home in the Spring of 2021, they engaged TEROTTI to reimagine the primary and tertiary bathrooms. The peaceful and subtle material textures of the primary bathroom are rich with depth and balance, providing a calming and tranquil space for daily routines. The terra cotta floor tile in the tertiary bathroom is a nod to the history of the home while the shower walls provide a refined yet playful texture to the room.

Modern remodel of a Eichler bathroom using updated finishes and custom cabinetry that work well with the houses mid century aesthetic.
Photo Credit: Christopher Stark

Our clients had been in their home since the early 1980’s and decided it was time for some updates. We took on the kitchen, two bathrooms and a powder room.
This petite master bathroom primarily had storage and space planning challenges. Since the wife uses a larger bath down the hall, this bath is primarily the husband’s domain and was designed with his needs in mind. We started out by converting an existing alcove tub to a new shower since the tub was never used. The custom shower base and decorative tile are now visible through the glass shower door and help to visually elongate the small room. A Kohler tailored vanity provides as much storage as possible in a small space, along with a small wall niche and large medicine cabinet to supplement. “Wood” plank tile, specialty wall covering and the darker vanity and glass accents give the room a more masculine feel as was desired. Floor heating and 1 piece ceramic vanity top add a bit of luxury to this updated modern feeling space.
Designed by: Susan Klimala, CKD, CBD
Photography by: Michael Alan Kaskel
For more information on kitchen and bath design ideas go to: www.kitchenstudio-ge.com

A new tub was installed with a tall but thin-framed sliding glass door—a thoughtful design to accommodate taller family and guests. The shower walls were finished in a Porcelain marble-looking tile to match the vanity and floor tile, a beautiful deep blue that also grounds the space and pulls everything together. All-in-all, Gayler Design Build took a small cramped bathroom and made it feel spacious and airy, even without a window!

Gibeon Photography. Troy Lighting Edison Pendants / Phillip Jeffries Faux Leather Wall covering
Idées déco pour une douche en alcôve montagne en bois brun avec un placard à porte plane, un mur beige, un lavabo intégré, un plan de toilette en béton et une cabine de douche à porte battante.
Idées déco pour une douche en alcôve montagne en bois brun avec un placard à porte plane, un mur beige, un lavabo intégré, un plan de toilette en béton et une cabine de douche à porte battante.
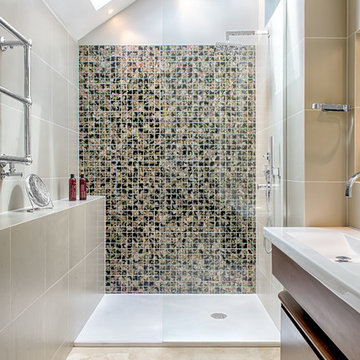
Cette photo montre une douche en alcôve tendance en bois foncé avec un lavabo intégré, un placard à porte plane, un carrelage multicolore et un mur beige.

Inspiration pour une petite salle de bain minimaliste en bois brun avec un lavabo intégré, un carrelage beige, un carrelage blanc, un sol en carrelage de céramique, WC séparés, un placard à porte plane, des carreaux de céramique, un mur beige, un plan de toilette en surface solide, un sol beige et une cabine de douche à porte coulissante.

photo credit: Bob Morris
Cette photo montre une douche en alcôve principale tendance en bois foncé de taille moyenne avec un lavabo intégré, un placard à porte plane, un carrelage beige, des carreaux de céramique, un mur beige, un sol en carrelage de porcelaine et un plan de toilette en quartz modifié.
Cette photo montre une douche en alcôve principale tendance en bois foncé de taille moyenne avec un lavabo intégré, un placard à porte plane, un carrelage beige, des carreaux de céramique, un mur beige, un sol en carrelage de porcelaine et un plan de toilette en quartz modifié.

Bathroom tiles with concrete look.
Collections: Terra Crea - Limo
Cette image montre une salle d'eau chalet avec un placard à porte affleurante, des portes de placard marrons, une baignoire indépendante, une douche double, un carrelage beige, des carreaux de porcelaine, un mur beige, un sol en carrelage de porcelaine, un lavabo intégré, un plan de toilette en carrelage, un sol marron, une cabine de douche à porte coulissante, un plan de toilette beige, meuble double vasque, meuble-lavabo suspendu et du lambris.
Cette image montre une salle d'eau chalet avec un placard à porte affleurante, des portes de placard marrons, une baignoire indépendante, une douche double, un carrelage beige, des carreaux de porcelaine, un mur beige, un sol en carrelage de porcelaine, un lavabo intégré, un plan de toilette en carrelage, un sol marron, une cabine de douche à porte coulissante, un plan de toilette beige, meuble double vasque, meuble-lavabo suspendu et du lambris.

Exemple d'une petite salle de bain tendance avec des portes de placard grises, WC suspendus, un carrelage beige, des carreaux de céramique, un mur beige, un sol en carrelage de porcelaine, un lavabo intégré, un plan de toilette en carrelage, un sol beige, un plan de toilette gris, meuble-lavabo suspendu et un placard à porte plane.

Cette photo montre une salle de bain principale et beige et blanche moderne de taille moyenne avec un placard en trompe-l'oeil, des portes de placard blanches, une douche à l'italienne, WC à poser, un carrelage beige, des carreaux de céramique, un mur beige, un sol en carrelage de porcelaine, un lavabo intégré, un plan de toilette en surface solide, un sol marron, aucune cabine, un plan de toilette blanc, un banc de douche, meuble double vasque et meuble-lavabo suspendu.

This Waukesha bathroom remodel was unique because the homeowner needed wheelchair accessibility. We designed a beautiful master bathroom and met the client’s ADA bathroom requirements.
Original Space
The old bathroom layout was not functional or safe. The client could not get in and out of the shower or maneuver around the vanity or toilet. The goal of this project was ADA accessibility.
ADA Bathroom Requirements
All elements of this bathroom and shower were discussed and planned. Every element of this Waukesha master bathroom is designed to meet the unique needs of the client. Designing an ADA bathroom requires thoughtful consideration of showering needs.
Open Floor Plan – A more open floor plan allows for the rotation of the wheelchair. A 5-foot turning radius allows the wheelchair full access to the space.
Doorways – Sliding barn doors open with minimal force. The doorways are 36” to accommodate a wheelchair.
Curbless Shower – To create an ADA shower, we raised the sub floor level in the bedroom. There is a small rise at the bedroom door and the bathroom door. There is a seamless transition to the shower from the bathroom tile floor.
Grab Bars – Decorative grab bars were installed in the shower, next to the toilet and next to the sink (towel bar).
Handheld Showerhead – The handheld Delta Palm Shower slips over the hand for easy showering.
Shower Shelves – The shower storage shelves are minimalistic and function as handhold points.
Non-Slip Surface – Small herringbone ceramic tile on the shower floor prevents slipping.
ADA Vanity – We designed and installed a wheelchair accessible bathroom vanity. It has clearance under the cabinet and insulated pipes.
Lever Faucet – The faucet is offset so the client could reach it easier. We installed a lever operated faucet that is easy to turn on/off.
Integrated Counter/Sink – The solid surface counter and sink is durable and easy to clean.
ADA Toilet – The client requested a bidet toilet with a self opening and closing lid. ADA bathroom requirements for toilets specify a taller height and more clearance.
Heated Floors – WarmlyYours heated floors add comfort to this beautiful space.
Linen Cabinet – A custom linen cabinet stores the homeowners towels and toiletries.
Style
The design of this bathroom is light and airy with neutral tile and simple patterns. The cabinetry matches the existing oak woodwork throughout the home.

This sophisticated luxury master bath features his and her vanities that are separated by floor to cielng cabinets. The deep drawers were notched around the plumbing to maximize storage. Integrated lighting highlights the open shelving below the drawers. The curvilinear stiles and rails of Rutt’s exclusive Prairie door style combined with the soft grey paint color give this room a luxury spa feel.
design by drury design
Idées déco de salles de bain avec un mur beige et un lavabo intégré
1