Idées déco de salles de bain avec un mur beige et un plan de toilette en béton
Trier par :
Budget
Trier par:Populaires du jour
1 - 20 sur 1 092 photos
1 sur 3

Embarking on the design journey of Wabi Sabi Refuge, I immersed myself in the profound quest for tranquility and harmony. This project became a testament to the pursuit of a tranquil haven that stirs a deep sense of calm within. Guided by the essence of wabi-sabi, my intention was to curate Wabi Sabi Refuge as a sacred space that nurtures an ethereal atmosphere, summoning a sincere connection with the surrounding world. Deliberate choices of muted hues and minimalist elements foster an environment of uncluttered serenity, encouraging introspection and contemplation. Embracing the innate imperfections and distinctive qualities of the carefully selected materials and objects added an exquisite touch of organic allure, instilling an authentic reverence for the beauty inherent in nature's creations. Wabi Sabi Refuge serves as a sanctuary, an evocative invitation for visitors to embrace the sublime simplicity, find solace in the imperfect, and uncover the profound and tranquil beauty that wabi-sabi unveils.

The Tranquility Residence is a mid-century modern home perched amongst the trees in the hills of Suffern, New York. After the homeowners purchased the home in the Spring of 2021, they engaged TEROTTI to reimagine the primary and tertiary bathrooms. The peaceful and subtle material textures of the primary bathroom are rich with depth and balance, providing a calming and tranquil space for daily routines. The terra cotta floor tile in the tertiary bathroom is a nod to the history of the home while the shower walls provide a refined yet playful texture to the room.

The aluminium screen, coupled with bifold doors, allows you to relax into this bathtub in complete privacy, but without the confines of walls.
Photography by Asher King
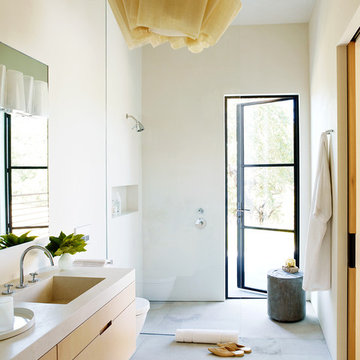
Réalisation d'une salle de bain design en bois clair avec un placard à porte plane, une douche ouverte, un carrelage blanc, un mur beige, un lavabo intégré, un plan de toilette en béton, un sol gris et aucune cabine.

Aménagement d'une grande douche en alcôve principale classique avec un placard sans porte, des portes de placard noires, une baignoire indépendante, WC séparés, un carrelage marron, un carrelage gris, un carrelage multicolore, un carrelage de pierre, un mur beige, un sol en travertin, une vasque et un plan de toilette en béton.

This modern lake house is located in the foothills of the Blue Ridge Mountains. The residence overlooks a mountain lake with expansive mountain views beyond. The design ties the home to its surroundings and enhances the ability to experience both home and nature together. The entry level serves as the primary living space and is situated into three groupings; the Great Room, the Guest Suite and the Master Suite. A glass connector links the Master Suite, providing privacy and the opportunity for terrace and garden areas.
Won a 2013 AIANC Design Award. Featured in the Austrian magazine, More Than Design. Featured in Carolina Home and Garden, Summer 2015.

Exemple d'une salle de bain éclectique de taille moyenne avec un placard à porte plane, des portes de placard beiges, une baignoire posée, WC séparés, un carrelage beige, un mur beige, carreaux de ciment au sol, un plan de toilette en béton, un sol bleu, un plan de toilette beige, meuble simple vasque et meuble-lavabo encastré.
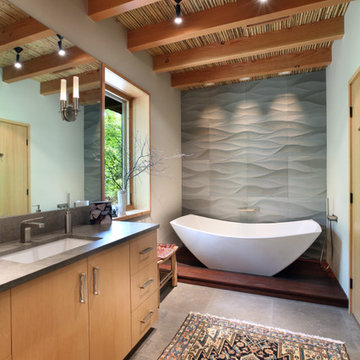
The lower level was designed with retreat in mind. A unique bamboo ceiling overhead gives this level a cozy feel. This full spa includes stunning tilework and modern-lined soaking tub.
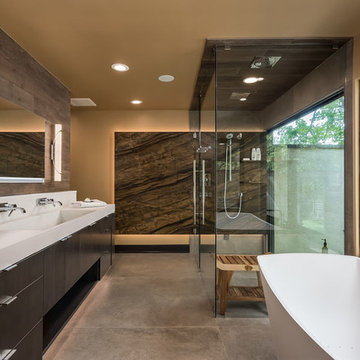
Marshall Evan Photography
Aménagement d'une grande salle de bain principale contemporaine en bois foncé avec un placard à porte plane, une baignoire indépendante, une douche à l'italienne, un carrelage marron, un mur beige, un sol en carrelage de porcelaine, un lavabo intégré, un plan de toilette en béton, une cabine de douche à porte battante et un sol gris.
Aménagement d'une grande salle de bain principale contemporaine en bois foncé avec un placard à porte plane, une baignoire indépendante, une douche à l'italienne, un carrelage marron, un mur beige, un sol en carrelage de porcelaine, un lavabo intégré, un plan de toilette en béton, une cabine de douche à porte battante et un sol gris.

What was once a very outdated single pedestal master bathroom is now a totally reconfigured master bathroom with a full wet room, custom floating His and Her's vanities with integrated cement countertops. I choose the textured tiles on the surrounding wall to give an impression of running water.

The reclaimed barn wood was made into a vanity. Colored concrete counter top, pebbled backsplash and a carved stone vessel sink gives that earthy feel. Iron details through out the space.
Photo by Lift Your Eyes Photography
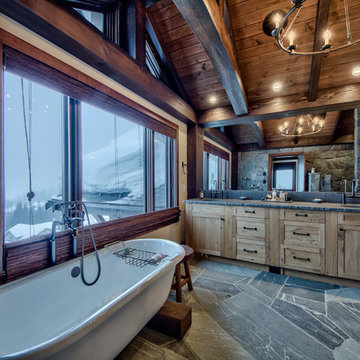
Dom Koric
Master Ensuite with Feature Timber Truss
Inspiration pour une grande salle de bain principale chalet en bois clair avec un placard à porte plane, une baignoire indépendante, une douche ouverte, WC à poser, un mur beige, sol en béton ciré, un lavabo posé et un plan de toilette en béton.
Inspiration pour une grande salle de bain principale chalet en bois clair avec un placard à porte plane, une baignoire indépendante, une douche ouverte, WC à poser, un mur beige, sol en béton ciré, un lavabo posé et un plan de toilette en béton.
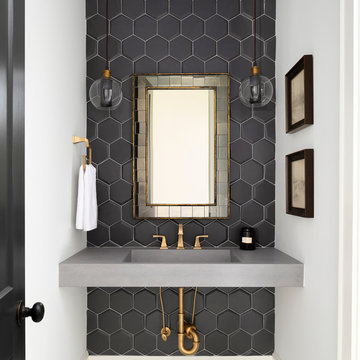
Réalisation d'une salle de bain champêtre de taille moyenne avec un carrelage noir, des carreaux de porcelaine, un mur beige, une vasque, un plan de toilette en béton et un plan de toilette gris.

Exemple d'une petite salle de bain principale moderne en bois clair avec un placard à porte plane, une baignoire indépendante, un espace douche bain, WC à poser, un carrelage beige, des carreaux de céramique, un mur beige, un sol en calcaire, un lavabo intégré, un plan de toilette en béton, un sol gris, aucune cabine et un plan de toilette gris.

Aménagement d'une salle de bain principale classique de taille moyenne avec un placard avec porte à panneau encastré, des portes de placard grises, une baignoire posée, un combiné douche/baignoire, WC séparés, un carrelage beige, des dalles de pierre, un mur beige, parquet foncé, une vasque et un plan de toilette en béton.
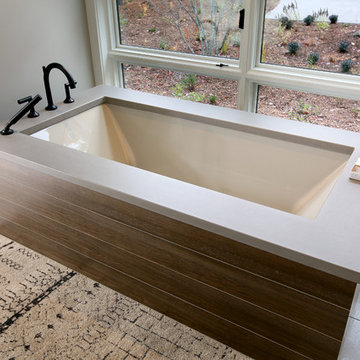
2014 Fall Parade Cascade Springs I Chad Gould Architect I BDR Custom Homes I Rock Kauffman Design I M-Buck Studios
Réalisation d'une grande salle de bain principale tradition avec une vasque, un placard à porte plane, des portes de placard beiges, un plan de toilette en béton, une baignoire encastrée, une douche d'angle, WC à poser, un carrelage blanc, un mur beige et un sol en carrelage de céramique.
Réalisation d'une grande salle de bain principale tradition avec une vasque, un placard à porte plane, des portes de placard beiges, un plan de toilette en béton, une baignoire encastrée, une douche d'angle, WC à poser, un carrelage blanc, un mur beige et un sol en carrelage de céramique.
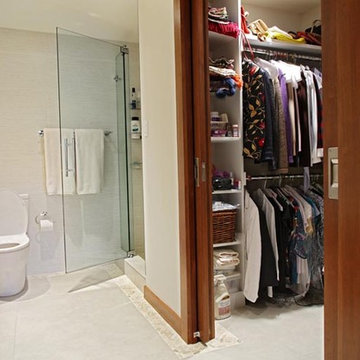
Bathroom reconfiguration in Washington DC.
Idée de décoration pour une douche en alcôve principale design en bois brun de taille moyenne avec un placard à porte plane, une baignoire encastrée, WC à poser, un carrelage beige, des carreaux de céramique, un mur beige, un sol en carrelage de céramique, un lavabo suspendu et un plan de toilette en béton.
Idée de décoration pour une douche en alcôve principale design en bois brun de taille moyenne avec un placard à porte plane, une baignoire encastrée, WC à poser, un carrelage beige, des carreaux de céramique, un mur beige, un sol en carrelage de céramique, un lavabo suspendu et un plan de toilette en béton.
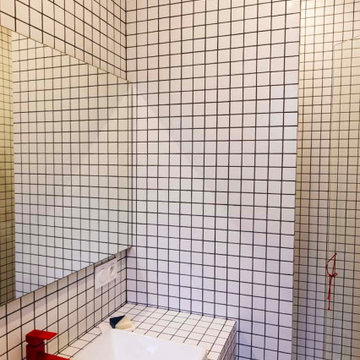
Réalisation d'une salle de bain minimaliste de taille moyenne avec une douche à l'italienne, un mur beige, sol en béton ciré et un plan de toilette en béton.
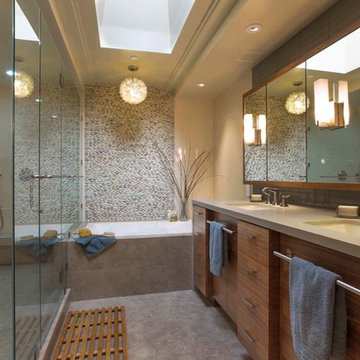
Exemple d'une grande douche en alcôve principale tendance en bois foncé avec un placard à porte plane, un carrelage gris, un plan de toilette en béton, une baignoire posée, un lavabo encastré, une cabine de douche à porte battante, un carrelage de pierre, un mur beige, un sol en carrelage de porcelaine et un sol gris.
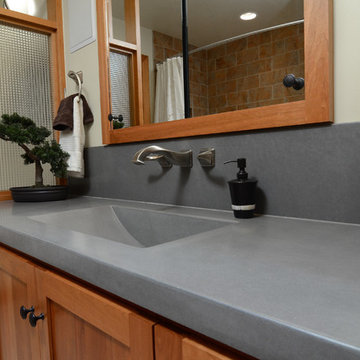
Photo by Vern Uyetake
Réalisation d'une salle de bain craftsman en bois brun avec un lavabo intégré, un placard à porte shaker, un plan de toilette en béton, une baignoire posée, un combiné douche/baignoire, un carrelage beige, des carreaux de porcelaine et un mur beige.
Réalisation d'une salle de bain craftsman en bois brun avec un lavabo intégré, un placard à porte shaker, un plan de toilette en béton, une baignoire posée, un combiné douche/baignoire, un carrelage beige, des carreaux de porcelaine et un mur beige.
Idées déco de salles de bain avec un mur beige et un plan de toilette en béton
1