Idées déco de salles de bain avec un mur beige
Trier par :
Budget
Trier par:Populaires du jour
1 - 20 sur 2 840 photos
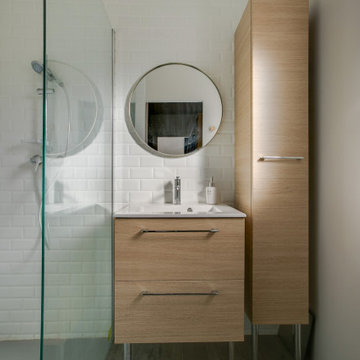
Une salle d'eau attenante au dressing et à la chambre parentale. Des carreaux de métro, une couleur murale lin vient habiller avec douceur cet espace lumineux, et les meubles aux façades bois donnent du caractère.

Галкина Ольга
Inspiration pour une petite salle de bain principale nordique en bois clair avec un placard à porte persienne, un combiné douche/baignoire, des carreaux de céramique, un mur beige, un sol en carrelage de céramique, un plan de toilette en stratifié, un plan de toilette beige, une baignoire posée, un carrelage beige, un lavabo posé et un sol beige.
Inspiration pour une petite salle de bain principale nordique en bois clair avec un placard à porte persienne, un combiné douche/baignoire, des carreaux de céramique, un mur beige, un sol en carrelage de céramique, un plan de toilette en stratifié, un plan de toilette beige, une baignoire posée, un carrelage beige, un lavabo posé et un sol beige.
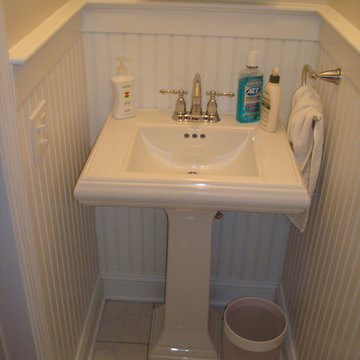
Idée de décoration pour une petite salle de bain tradition pour enfant avec une baignoire en alcôve, un combiné douche/baignoire, WC séparés, un carrelage multicolore, un mur beige, un sol en carrelage de céramique et un lavabo de ferme.
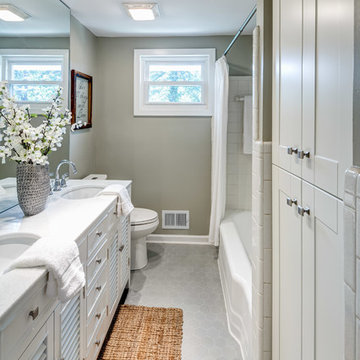
Cette image montre une petite salle de bain principale traditionnelle avec des portes de placard blanches, une baignoire posée, un combiné douche/baignoire, un mur beige, un sol gris, une cabine de douche avec un rideau et un plan de toilette blanc.
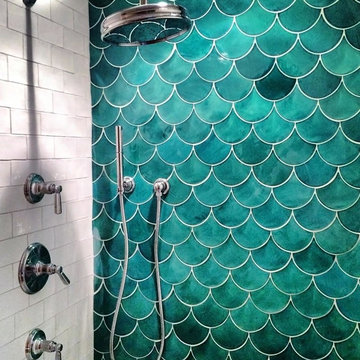
Moroccan Fish Scales are a stunning way to add character and beauty to a space in a unique way. This blue-green color has a gorgeous range of variation with just one glaze. Large Moroccan Fish Scales - 1017E Sea Mist
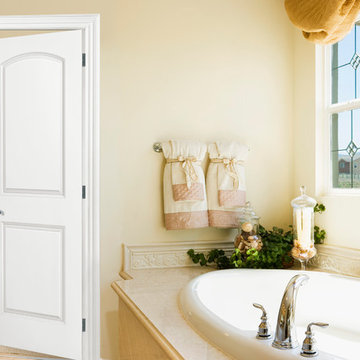
2-panel door
Cette image montre une salle de bain principale minimaliste de taille moyenne avec une baignoire posée, un mur beige et un sol en carrelage de céramique.
Cette image montre une salle de bain principale minimaliste de taille moyenne avec une baignoire posée, un mur beige et un sol en carrelage de céramique.
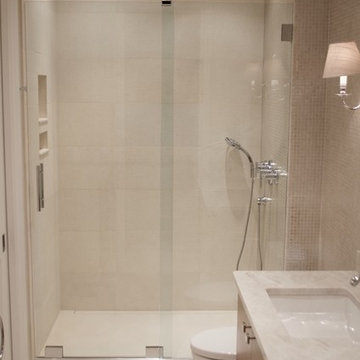
Idée de décoration pour une salle de bain design en bois clair de taille moyenne avec un placard à porte plane, WC à poser, un carrelage beige, des carreaux de porcelaine, un mur beige, un sol en carrelage de porcelaine, un lavabo encastré et un plan de toilette en granite.
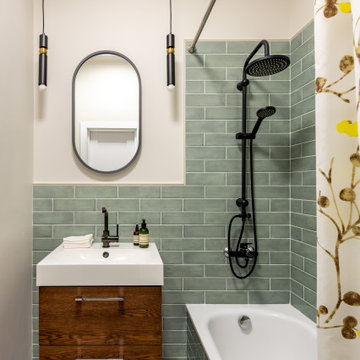
Ванная комната с плиткой кабанчик, встроенной ванной, подвесной тумбой с отделкой деревом.
Exemple d'une petite salle de bain principale scandinave en bois brun avec un placard à porte plane, une baignoire encastrée, un combiné douche/baignoire, WC suspendus, un carrelage vert, des carreaux de céramique, un mur beige, un sol en carrelage de céramique, un lavabo posé, un plan de toilette en surface solide, un sol gris, un plan de toilette blanc, meuble simple vasque et meuble-lavabo suspendu.
Exemple d'une petite salle de bain principale scandinave en bois brun avec un placard à porte plane, une baignoire encastrée, un combiné douche/baignoire, WC suspendus, un carrelage vert, des carreaux de céramique, un mur beige, un sol en carrelage de céramique, un lavabo posé, un plan de toilette en surface solide, un sol gris, un plan de toilette blanc, meuble simple vasque et meuble-lavabo suspendu.

Chris Snook
Idée de décoration pour une petite salle de bain design pour enfant avec un placard à porte plane, des portes de placard blanches, une baignoire posée, une douche à l'italienne, WC suspendus, un carrelage beige, des carreaux de béton, un mur beige, carreaux de ciment au sol, un plan vasque, un plan de toilette en quartz, un sol beige et une cabine de douche à porte battante.
Idée de décoration pour une petite salle de bain design pour enfant avec un placard à porte plane, des portes de placard blanches, une baignoire posée, une douche à l'italienne, WC suspendus, un carrelage beige, des carreaux de béton, un mur beige, carreaux de ciment au sol, un plan vasque, un plan de toilette en quartz, un sol beige et une cabine de douche à porte battante.
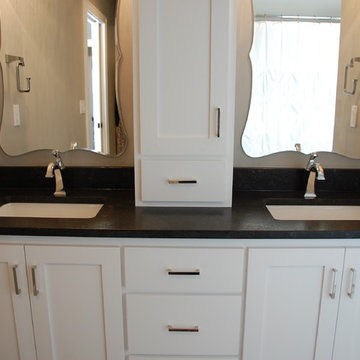
Atlantic Black Leathered granite on master bath vanity top.
Idées déco pour une salle de bain principale contemporaine de taille moyenne avec un placard à porte shaker, des portes de placard blanches, un mur beige, un lavabo encastré et un plan de toilette en granite.
Idées déco pour une salle de bain principale contemporaine de taille moyenne avec un placard à porte shaker, des portes de placard blanches, un mur beige, un lavabo encastré et un plan de toilette en granite.
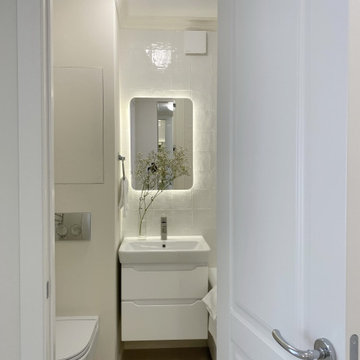
Однокомнатная квартира в тихом переулке центра Москвы
Réalisation d'une petite salle de bain principale design avec un placard à porte plane, des portes de placard blanches, WC suspendus, un carrelage blanc, des carreaux de céramique, un mur beige, un sol en carrelage de porcelaine, un lavabo posé, un sol beige, meuble simple vasque et meuble-lavabo suspendu.
Réalisation d'une petite salle de bain principale design avec un placard à porte plane, des portes de placard blanches, WC suspendus, un carrelage blanc, des carreaux de céramique, un mur beige, un sol en carrelage de porcelaine, un lavabo posé, un sol beige, meuble simple vasque et meuble-lavabo suspendu.
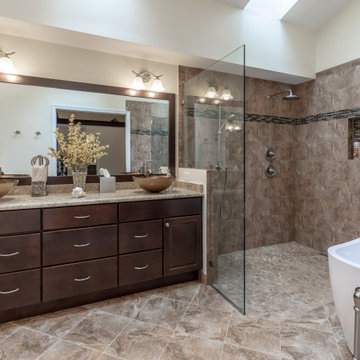
Elegantly redesigned bathroom updated with classic colors.
Copper colored vessels, bronze colored vanity, with large mirror, freestanding soaking tub combined with open shower space, are all expertly combined to form a classic bathroom ambiance.

Master Bath Remodel showcases new vanity cabinets, linen closet, and countertops with top mount sink. Shower / Tub surround completed with a large white subway tile and a large Italian inspired mosaic wall niche. Tile floors tie all the elements together in this beautiful bathroom.
Client loved their beautiful bathroom remodel: "French Creek Designs was easy to work with and provided us with a quality product. Karen guided us in making choices for our bathroom remodels that are beautiful and functional. Their showroom is stocked with the latest designs and materials. Definitely would work with them in the future."
French Creek Designs Kitchen & Bath Design Center
Making Your Home Beautiful One Room at A Time…
French Creek Designs Kitchen & Bath Design Studio - where selections begin. Let us design and dream with you. Overwhelmed on where to start that home improvement, kitchen or bath project? Let our designers sit down with you and take the overwhelming out of the picture and assist in choosing your materials. Whether new construction, full remodel or just a partial remodel, we can help you to make it an enjoyable experience to design your dream space. Call to schedule your free design consultation today with one of our exceptional designers 307-337-4500.
#openforbusiness #casper #wyoming #casperbusiness #frenchcreekdesigns #shoplocal #casperwyoming #bathremodeling #bathdesigners #cabinets #countertops #knobsandpulls #sinksandfaucets #flooring #tileandmosiacs #homeimprovement #masterbath #guestbath #smallbath #luxurybath
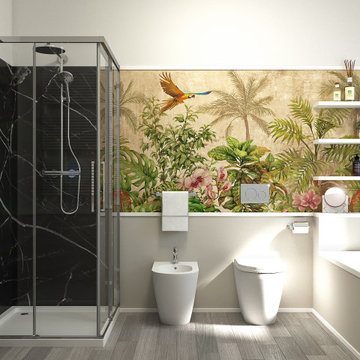
Intevento di ristrutturazione di bagno con budget low cost.
Rivestimento a smalto tortora Sikkens alle pareti, inserimento di motivo a carta da parati.
Mobile lavabo nero sospeso.
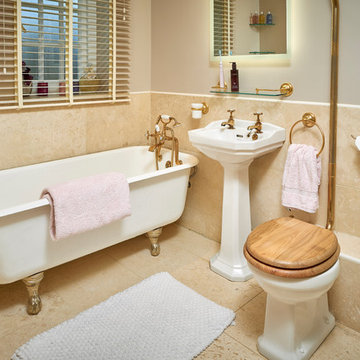
Idée de décoration pour une salle de bain tradition de taille moyenne pour enfant avec une baignoire sur pieds, une douche d'angle, WC séparés, du carrelage en travertin, un mur beige, un sol en travertin, un lavabo de ferme et une cabine de douche à porte coulissante.
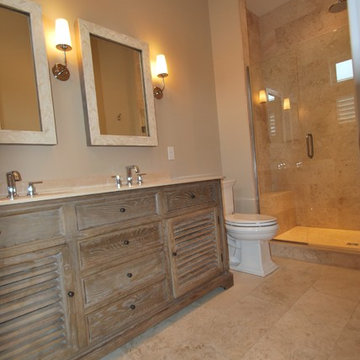
Rehoboth Beach, Delaware transitional coastal limestone bathroom by Michael Molesky. Cerused oak vanity with beige marble top. Limestone starts with the floor and carries fully into the shower.

Designer Brittany Hutt specified Norcraft Cabinetry’s Roycroft Cherry door style painted Harvest with a black glaze for the single vanity, which includes detailed decorative feet for a craftsman style accent.
Florida Tile’s Sequence 9x36 plank tile in the color Breeze was used on the tub surround walls as well as the wainscot. To add some color dimension between the walls and the floor, the Sequence 9x36 plank tile in the color Drift was for the flooring. The shower wall features a center panel with accent tiles from Cement Tile Shop in the style Paris. The 2.5x9 Zenith tile in Umbia Matte from Bedrosians was used to border the wainscot as well as the center decorative panel on the shower wall. A glass panel is to be added to enclose the shower and keep a visual flow throughout the space.
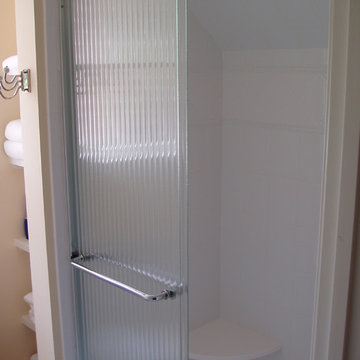
Cette image montre une petite salle de bain minimaliste avec un carrelage blanc, des carreaux de céramique et un mur beige.
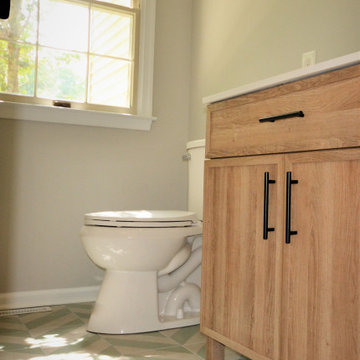
Kennett Square PA kitchen and first floor refresh. It was time for this home's original kitchen to be brought up to date. This discerning client chose white shaker style cabinetry for its simple lines and clean look. Fabuwood cabinetry in galaxy Frost was designed with a contrasting Nickel painted island and bench area. Original kitchen soffits were removed and new, LED recessed and under cabinet lighting, tiled backsplash, and quartz countertops were added to this kitchen’s great new look. The floors were in need of an upgrade as well so we chose a wide plank engineered hardwood and replaced the entire first floor. A little powder room spruce up while we were there and now it's like a new home.
For this master bathroom remodel, we were tasked to blend in some of the existing finishes of the home to make it modern and desert-inspired. We found this one-of-a-kind marble mosaic that would blend all of the warmer tones with the cooler tones and provide a focal point to the space. We filled in the drop-in bath tub and made it a seamless walk-in shower with a linear drain. The brass plumbing fixtures play off of the warm tile selections and the black bath accessories anchor the space. We were able to match their existing travertine flooring and finish it off with a simple, stacked subway tile on the two adjacent shower walls. We smoothed all of the drywall throughout and made simple changes to the vanity like swapping out the cabinet hardware, faucets and light fixture, for a totally custom feel. The walnut cabinet hardware provides another layer of texture to the space.
Idées déco de salles de bain avec un mur beige
1