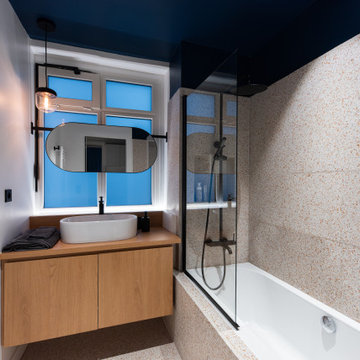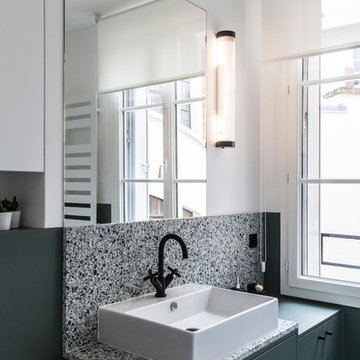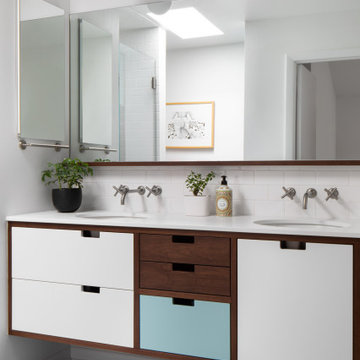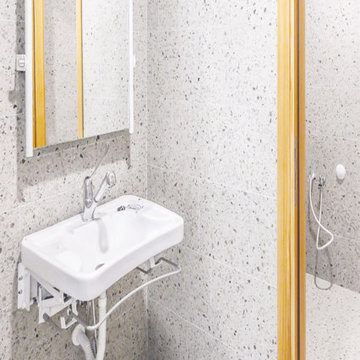Idées déco de salles de bain avec un mur blanc et un sol en terrazzo
Trier par:Populaires du jour
1 - 20 sur 828 photos

Exemple d'une salle d'eau tendance de taille moyenne avec un placard à porte plane, des portes de placard beiges, une baignoire en alcôve, un combiné douche/baignoire, un carrelage multicolore, un mur blanc, un sol en terrazzo, une vasque, un sol multicolore, aucune cabine et un plan de toilette beige.

Un air de boudoir pour cet espace, entre rangements aux boutons en laiton, et la niche qui accueille son miroir doré sur fond de mosaïque rose ! Beaucoup de détails qui font la différence !

Inspiration pour une petite salle de bain nordique avec des portes de placards vertess, un sol en terrazzo, un plan de toilette en terrazzo, un mur blanc, un placard à porte plane, un carrelage multicolore, une vasque, un sol multicolore et un plan de toilette multicolore.

This stunning renovation of the kitchen, bathroom, and laundry room remodel that exudes warmth, style, and individuality. The kitchen boasts a rich tapestry of warm colors, infusing the space with a cozy and inviting ambiance. Meanwhile, the bathroom showcases exquisite terrazzo tiles, offering a mosaic of texture and elegance, creating a spa-like retreat. As you step into the laundry room, be greeted by captivating olive green cabinets, harmonizing functionality with a chic, earthy allure. Each space in this remodel reflects a unique story, blending warm hues, terrazzo intricacies, and the charm of olive green, redefining the essence of contemporary living in a personalized and inviting setting.

Brunswick Parlour transforms a Victorian cottage into a hard-working, personalised home for a family of four.
Our clients loved the character of their Brunswick terrace home, but not its inefficient floor plan and poor year-round thermal control. They didn't need more space, they just needed their space to work harder.
The front bedrooms remain largely untouched, retaining their Victorian features and only introducing new cabinetry. Meanwhile, the main bedroom’s previously pokey en suite and wardrobe have been expanded, adorned with custom cabinetry and illuminated via a generous skylight.
At the rear of the house, we reimagined the floor plan to establish shared spaces suited to the family’s lifestyle. Flanked by the dining and living rooms, the kitchen has been reoriented into a more efficient layout and features custom cabinetry that uses every available inch. In the dining room, the Swiss Army Knife of utility cabinets unfolds to reveal a laundry, more custom cabinetry, and a craft station with a retractable desk. Beautiful materiality throughout infuses the home with warmth and personality, featuring Blackbutt timber flooring and cabinetry, and selective pops of green and pink tones.
The house now works hard in a thermal sense too. Insulation and glazing were updated to best practice standard, and we’ve introduced several temperature control tools. Hydronic heating installed throughout the house is complemented by an evaporative cooling system and operable skylight.
The result is a lush, tactile home that increases the effectiveness of every existing inch to enhance daily life for our clients, proving that good design doesn’t need to add space to add value.

Cette image montre une salle de bain minimaliste de taille moyenne pour enfant avec une douche ouverte, un carrelage multicolore, un mur blanc, un sol en terrazzo, un sol multicolore, aucune cabine, un plan de toilette blanc, une niche et meuble simple vasque.

Aménagement d'une grande salle de bain principale scandinave avec un placard à porte shaker, des portes de placard marrons, une baignoire indépendante, une douche à l'italienne, un bidet, un carrelage blanc, un carrelage en pâte de verre, un mur blanc, un sol en terrazzo, un lavabo encastré, un plan de toilette en quartz modifié, un sol gris, aucune cabine, un plan de toilette blanc, une niche, meuble double vasque et meuble-lavabo encastré.

Rénovation complète d'un appartement haussmmannien de 70m2 dans le 14ème arr. de Paris. Les espaces ont été repensés pour créer une grande pièce de vie regroupant la cuisine, la salle à manger et le salon. Les espaces sont sobres et colorés. Pour optimiser les rangements et mettre en valeur les volumes, le mobilier est sur mesure, il s'intègre parfaitement au style de l'appartement haussmannien.

Master Bed/Bath Remodel
Cette photo montre une petite salle de bain tendance en bois brun avec un placard à porte plane, une baignoire indépendante, une douche à l'italienne, des carreaux de céramique, un sol en terrazzo, un lavabo encastré, un plan de toilette en quartz, une cabine de douche à porte battante, meuble double vasque, meuble-lavabo suspendu, un carrelage bleu, un mur blanc, un sol gris et un plan de toilette gris.
Cette photo montre une petite salle de bain tendance en bois brun avec un placard à porte plane, une baignoire indépendante, une douche à l'italienne, des carreaux de céramique, un sol en terrazzo, un lavabo encastré, un plan de toilette en quartz, une cabine de douche à porte battante, meuble double vasque, meuble-lavabo suspendu, un carrelage bleu, un mur blanc, un sol gris et un plan de toilette gris.

Dans cet appartement moderne de 86 m², l’objectif était d’ajouter de la personnalité et de créer des rangements sur mesure en adéquation avec les besoins de nos clients : le tout en alliant couleurs et design !
Dans l’entrée, un module bicolore a pris place pour maximiser les rangements tout en créant un élément de décoration à part entière.
La salle de bain, aux tons naturels de vert et de bois, est maintenant très fonctionnelle grâce à son grand plan de toilette et sa buanderie cachée.
Dans la chambre d’enfant, la peinture bleu profond accentue le coin nuit pour une ambiance cocooning.
Pour finir, l’espace bureau ouvert sur le salon permet de télétravailler dans les meilleures conditions avec de nombreux rangements et une couleur jaune qui motive !

geometric tile featuring a grid pattern contrasts with the organic nature of the large-aggregate black and white terrazzo flooring at this custom shower

Cette photo montre une grande salle de bain principale et blanche et bois moderne en bois clair avec une douche, un carrelage blanc, des carreaux de céramique, un mur blanc, un sol en terrazzo, un lavabo encastré, un plan de toilette en quartz modifié, un sol gris, un plan de toilette blanc, meuble double vasque, meuble-lavabo suspendu et un placard à porte plane.

Aménagement d'une salle de bain principale rétro en bois foncé de taille moyenne avec WC à poser, un carrelage blanc, des carreaux de céramique, un mur blanc, un sol en terrazzo, un lavabo encastré, un plan de toilette en marbre, un sol bleu, un plan de toilette blanc, un banc de douche, meuble double vasque et meuble-lavabo suspendu.

Agglotech’s Venetian terrazzo was a featured contribution to construction, in Pozza di Fassa. Agglotech provided a personalized color of terrazzo, Custom REG1271, a variation of our traditional marble-cement terrazzo but with aggregate of dolomite stone in place of the marble chips typically used.

Carrying an extensive range of terrazzo from an industry leader,Agglotech,WorldStone offers a manufactured stone ideal for floors & walls,internal & external applications.Produced using the latest technology,these Terrrazzo tiles and slabs are durable and their colours predictable allowing you the confidence in a uniformity of aesthetic and quality of the product.Produced as a slab rather than a tile,WorldStone & Agglotech offer the ability to customise your tiles size to fit a project perfectly

Art Deco bathroom, featuring original 1930s cream textured tiles with green accent tile line and bath (resurfaced). Vanity designed by Hindley & Co with curved Corian top and siding, handcrafted by JFJ Joinery. The matching curved mirrored medicine cabinet is designed by Hindley & Co. The project is a 1930s art deco Spanish mission-style house in Melbourne. See more from our Arch Deco Project.

Renovated bathroom featuring a floating vanity with custom infinity sink. The 1920s curved ceiling was preserved and finished in Carrerra plaster, adding a bit of sparkle that reflects the natural light.

Elegant free-standing tub with wall mounted tub filler and built-in niche. Engineered quartz waterfall style backsplash.
Idée de décoration pour une salle de bain principale vintage en bois foncé de taille moyenne avec un placard à porte plane, une baignoire indépendante, une douche d'angle, WC séparés, un carrelage blanc, des carreaux de céramique, un mur blanc, un sol en terrazzo, un lavabo encastré, un plan de toilette en quartz modifié, un sol beige, une cabine de douche à porte battante, un plan de toilette blanc, une niche, meuble simple vasque, meuble-lavabo suspendu et un plafond en bois.
Idée de décoration pour une salle de bain principale vintage en bois foncé de taille moyenne avec un placard à porte plane, une baignoire indépendante, une douche d'angle, WC séparés, un carrelage blanc, des carreaux de céramique, un mur blanc, un sol en terrazzo, un lavabo encastré, un plan de toilette en quartz modifié, un sol beige, une cabine de douche à porte battante, un plan de toilette blanc, une niche, meuble simple vasque, meuble-lavabo suspendu et un plafond en bois.

A fun and colourful kids bathroom in a newly built loft extension. A black and white terrazzo floor contrast with vertical pink metro tiles. Black taps and crittall shower screen for the walk in shower. An old reclaimed school trough sink adds character together with a big storage cupboard with Georgian wire glass with fresh display of plants.

Un air de boudoir pour cet espace, entre rangements aux boutons en laiton, et la niche qui accueille son miroir doré sur fond de mosaïque rose ! Beaucoup de détails qui font la différence !
Idées déco de salles de bain avec un mur blanc et un sol en terrazzo
1