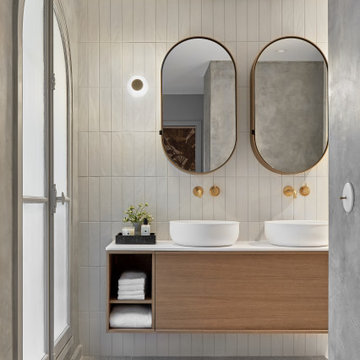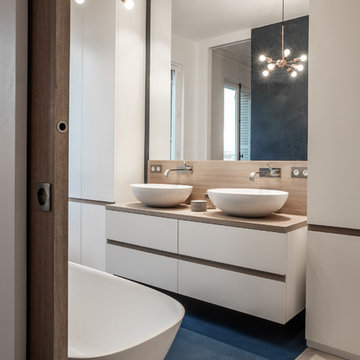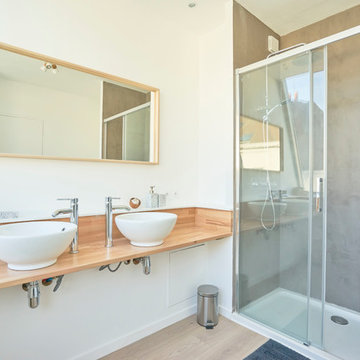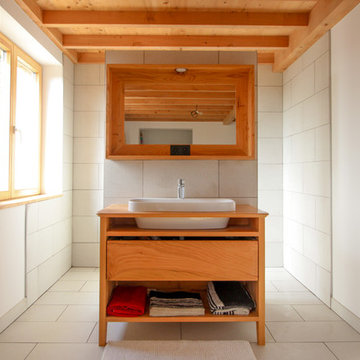Idées déco de salles de bain avec un mur blanc
Trier par :
Budget
Trier par:Populaires du jour
1 - 20 sur 15 448 photos
1 sur 3

Création d’un grand appartement familial avec espace parental et son studio indépendant suite à la réunion de deux lots. Une rénovation importante est effectuée et l’ensemble des espaces est restructuré et optimisé avec de nombreux rangements sur mesure. Les espaces sont ouverts au maximum pour favoriser la vue vers l’extérieur.

Cette photo montre une grande salle de bain tendance avec un mur blanc, parquet foncé, un sol beige et boiseries.

Stéphane Deroussent
Idées déco pour une grande salle de bain principale contemporaine avec des portes de placard blanches, une baignoire indépendante, sol en béton ciré, un plan de toilette en bois, un sol bleu, un placard à porte plane, un mur blanc, une vasque et un plan de toilette beige.
Idées déco pour une grande salle de bain principale contemporaine avec des portes de placard blanches, une baignoire indépendante, sol en béton ciré, un plan de toilette en bois, un sol bleu, un placard à porte plane, un mur blanc, une vasque et un plan de toilette beige.

Idée de décoration pour une très grande douche en alcôve principale design avec des portes de placard blanches, une baignoire indépendante, un mur blanc, un sol en carrelage de céramique, un plan de toilette en surface solide, un plan de toilette blanc, meuble double vasque, un placard à porte plane, un lavabo encastré, meuble-lavabo suspendu, WC séparés, un carrelage beige, des carreaux de céramique, un sol beige, une cabine de douche à porte coulissante et des toilettes cachées.

Idées déco pour une salle de bain principale contemporaine de taille moyenne avec des portes de placard blanches, une douche à l'italienne, un carrelage blanc, un mur blanc, parquet clair, une grande vasque, un plan de toilette en bois, un sol marron et une cabine de douche à porte coulissante.

Exemple d'une salle de bain principale tendance en bois brun de taille moyenne avec une douche à l'italienne, un carrelage blanc, des carreaux de porcelaine, un mur blanc, un lavabo posé, un plan de toilette en surface solide, un plan de toilette blanc, meuble double vasque et meuble-lavabo encastré.

Exemple d'une salle de bain tendance en bois brun avec un placard à porte plane, une douche à l'italienne, un carrelage blanc, un mur blanc, un lavabo posé, un plan de toilette en bois, un sol blanc, aucune cabine et un plan de toilette marron.

Idées déco pour une très grande salle de bain principale classique en bois foncé avec un placard à porte shaker, une baignoire indépendante, une douche d'angle, un carrelage gris, un carrelage blanc, du carrelage en marbre, un mur blanc, un sol en marbre, un lavabo encastré, un plan de toilette en marbre, un sol blanc et une cabine de douche à porte battante.

The goal of this project was to upgrade the builder grade finishes and create an ergonomic space that had a contemporary feel. This bathroom transformed from a standard, builder grade bathroom to a contemporary urban oasis. This was one of my favorite projects, I know I say that about most of my projects but this one really took an amazing transformation. By removing the walls surrounding the shower and relocating the toilet it visually opened up the space. Creating a deeper shower allowed for the tub to be incorporated into the wet area. Adding a LED panel in the back of the shower gave the illusion of a depth and created a unique storage ledge. A custom vanity keeps a clean front with different storage options and linear limestone draws the eye towards the stacked stone accent wall.
Houzz Write Up: https://www.houzz.com/magazine/inside-houzz-a-chopped-up-bathroom-goes-streamlined-and-swank-stsetivw-vs~27263720
The layout of this bathroom was opened up to get rid of the hallway effect, being only 7 foot wide, this bathroom needed all the width it could muster. Using light flooring in the form of natural lime stone 12x24 tiles with a linear pattern, it really draws the eye down the length of the room which is what we needed. Then, breaking up the space a little with the stone pebble flooring in the shower, this client enjoyed his time living in Japan and wanted to incorporate some of the elements that he appreciated while living there. The dark stacked stone feature wall behind the tub is the perfect backdrop for the LED panel, giving the illusion of a window and also creates a cool storage shelf for the tub. A narrow, but tasteful, oval freestanding tub fit effortlessly in the back of the shower. With a sloped floor, ensuring no standing water either in the shower floor or behind the tub, every thought went into engineering this Atlanta bathroom to last the test of time. With now adequate space in the shower, there was space for adjacent shower heads controlled by Kohler digital valves. A hand wand was added for use and convenience of cleaning as well. On the vanity are semi-vessel sinks which give the appearance of vessel sinks, but with the added benefit of a deeper, rounded basin to avoid splashing. Wall mounted faucets add sophistication as well as less cleaning maintenance over time. The custom vanity is streamlined with drawers, doors and a pull out for a can or hamper.
A wonderful project and equally wonderful client. I really enjoyed working with this client and the creative direction of this project.
Brushed nickel shower head with digital shower valve, freestanding bathtub, curbless shower with hidden shower drain, flat pebble shower floor, shelf over tub with LED lighting, gray vanity with drawer fronts, white square ceramic sinks, wall mount faucets and lighting under vanity. Hidden Drain shower system. Atlanta Bathroom.

Large and modern master bathroom primary bathroom. Grey and white marble paired with warm wood flooring and door. Expansive curbless shower and freestanding tub sit on raised platform with LED light strip. Modern glass pendants and small black side table add depth to the white grey and wood bathroom. Large skylights act as modern coffered ceiling flooding the room with natural light.

Cette image montre un grand sauna rustique avec un placard à porte affleurante, des portes de placard beiges, WC à poser, un mur blanc, un sol en carrelage de céramique, un lavabo intégré, un plan de toilette en quartz modifié et un sol beige.

Réalisation d'une douche en alcôve principale tradition de taille moyenne avec des portes de placard grises, des carreaux de porcelaine, un mur blanc, un sol en marbre, une cabine de douche à porte battante, un placard avec porte à panneau encastré, un carrelage blanc, un lavabo encastré, un sol blanc et un plan de toilette blanc.

Small vanity in white bathroom, with baby clue tile accents, sliding glass door with rain shower.
Cette photo montre une petite salle de bain principale bord de mer avec des portes de placard blanches, un carrelage bleu, un mur blanc, une cabine de douche à porte coulissante et meuble simple vasque.
Cette photo montre une petite salle de bain principale bord de mer avec des portes de placard blanches, un carrelage bleu, un mur blanc, une cabine de douche à porte coulissante et meuble simple vasque.

Classic, timeless and ideally positioned on a sprawling corner lot set high above the street, discover this designer dream home by Jessica Koltun. The blend of traditional architecture and contemporary finishes evokes feelings of warmth while understated elegance remains constant throughout this Midway Hollow masterpiece unlike no other. This extraordinary home is at the pinnacle of prestige and lifestyle with a convenient address to all that Dallas has to offer.

Large and modern master bathroom primary bathroom. Grey and white marble paired with warm wood flooring and door. Expansive curbless shower and freestanding tub sit on raised platform with LED light strip. Modern glass pendants and small black side table add depth to the white grey and wood bathroom. Large skylights act as modern coffered ceiling flooding the room with natural light.

With adjacent neighbors within a fairly dense section of Paradise Valley, Arizona, C.P. Drewett sought to provide a tranquil retreat for a new-to-the-Valley surgeon and his family who were seeking the modernism they loved though had never lived in. With a goal of consuming all possible site lines and views while maintaining autonomy, a portion of the house — including the entry, office, and master bedroom wing — is subterranean. This subterranean nature of the home provides interior grandeur for guests but offers a welcoming and humble approach, fully satisfying the clients requests.
While the lot has an east-west orientation, the home was designed to capture mainly north and south light which is more desirable and soothing. The architecture’s interior loftiness is created with overlapping, undulating planes of plaster, glass, and steel. The woven nature of horizontal planes throughout the living spaces provides an uplifting sense, inviting a symphony of light to enter the space. The more voluminous public spaces are comprised of stone-clad massing elements which convert into a desert pavilion embracing the outdoor spaces. Every room opens to exterior spaces providing a dramatic embrace of home to natural environment.
Grand Award winner for Best Interior Design of a Custom Home
The material palette began with a rich, tonal, large-format Quartzite stone cladding. The stone’s tones gaveforth the rest of the material palette including a champagne-colored metal fascia, a tonal stucco system, and ceilings clad with hemlock, a tight-grained but softer wood that was tonally perfect with the rest of the materials. The interior case goods and wood-wrapped openings further contribute to the tonal harmony of architecture and materials.
Grand Award Winner for Best Indoor Outdoor Lifestyle for a Home This award-winning project was recognized at the 2020 Gold Nugget Awards with two Grand Awards, one for Best Indoor/Outdoor Lifestyle for a Home, and another for Best Interior Design of a One of a Kind or Custom Home.
At the 2020 Design Excellence Awards and Gala presented by ASID AZ North, Ownby Design received five awards for Tonal Harmony. The project was recognized for 1st place – Bathroom; 3rd place – Furniture; 1st place – Kitchen; 1st place – Outdoor Living; and 2nd place – Residence over 6,000 square ft. Congratulations to Claire Ownby, Kalysha Manzo, and the entire Ownby Design team.
Tonal Harmony was also featured on the cover of the July/August 2020 issue of Luxe Interiors + Design and received a 14-page editorial feature entitled “A Place in the Sun” within the magazine.

Madeline Harper Photography
Exemple d'une grande salle de bain principale nature avec un placard à porte shaker, des portes de placard blanches, une baignoire indépendante, une douche d'angle, un mur blanc, un sol en carrelage de porcelaine, un lavabo posé, un plan de toilette en quartz modifié, un sol gris, une cabine de douche à porte battante et un plan de toilette blanc.
Exemple d'une grande salle de bain principale nature avec un placard à porte shaker, des portes de placard blanches, une baignoire indépendante, une douche d'angle, un mur blanc, un sol en carrelage de porcelaine, un lavabo posé, un plan de toilette en quartz modifié, un sol gris, une cabine de douche à porte battante et un plan de toilette blanc.

This stunning master bathroom features a walk-in shower with mosaic wall tile and a built-in shower bench, custom brass bathroom hardware and marble floors, which we can't get enough of!

Large and modern master bathroom primary bathroom. Grey and white marble paired with warm wood flooring and door. Expansive curbless shower and freestanding tub sit on raised platform with LED light strip. Modern glass pendants and small black side table add depth to the white grey and wood bathroom. Large skylights act as modern coffered ceiling flooding the room with natural light.

This stunning Gainesville bathroom design is a spa style retreat with a large vanity, freestanding tub, and spacious open shower. The Shiloh Cabinetry vanity with a Windsor door style in a Stonehenge finish on Alder gives the space a warm, luxurious feel, accessorized with Top Knobs honey bronze finish hardware. The large L-shaped vanity space has ample storage including tower cabinets with a make up vanity in the center. Large beveled framed mirrors to match the vanity fit neatly between each tower cabinet and Savoy House light fixtures are a practical addition that also enhances the style of the space. An engineered quartz countertop, plus Kohler Archer sinks and Kohler Purist faucets complete the vanity area. A gorgeous Strom freestanding tub add an architectural appeal to the room, paired with a Kohler bath faucet, and set against the backdrop of a Stone Impressions Lotus Shadow Thassos Marble tiled accent wall with a chandelier overhead. Adjacent to the tub is the spacious open shower style featuring Soci 3x12 textured white tile, gold finish Kohler showerheads, and recessed storage niches. A large, arched window offers natural light to the space, and towel hooks plus a radiator towel warmer sit just outside the shower. Happy Floors Northwind white 6 x 36 wood look porcelain floor tile in a herringbone pattern complete the look of this space.
Idées déco de salles de bain avec un mur blanc
1