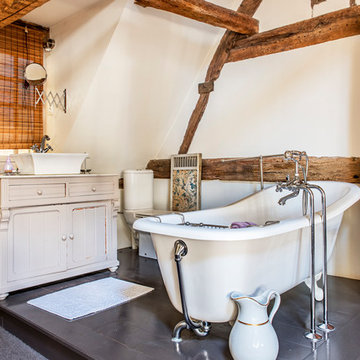Idées déco de salles de bain avec un mur blanc
Trier par :
Budget
Trier par:Populaires du jour
1 - 9 sur 9 photos

Photography by Eduard Hueber / archphoto
North and south exposures in this 3000 square foot loft in Tribeca allowed us to line the south facing wall with two guest bedrooms and a 900 sf master suite. The trapezoid shaped plan creates an exaggerated perspective as one looks through the main living space space to the kitchen. The ceilings and columns are stripped to bring the industrial space back to its most elemental state. The blackened steel canopy and blackened steel doors were designed to complement the raw wood and wrought iron columns of the stripped space. Salvaged materials such as reclaimed barn wood for the counters and reclaimed marble slabs in the master bathroom were used to enhance the industrial feel of the space.
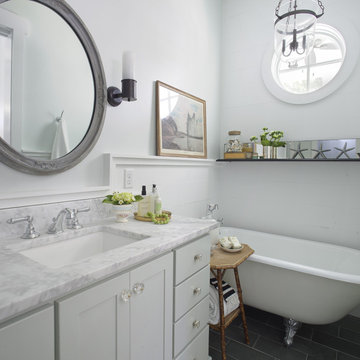
Wall color: SW 6204 Sea Salt
Barclay Cast Iron Claw Foot Tub
Exemple d'une salle de bain principale bord de mer de taille moyenne avec une baignoire sur pieds, un plan de toilette en marbre, un placard à porte shaker, des portes de placard blanches, un mur blanc, un sol en carrelage de porcelaine, un lavabo encastré, un sol noir et un plan de toilette blanc.
Exemple d'une salle de bain principale bord de mer de taille moyenne avec une baignoire sur pieds, un plan de toilette en marbre, un placard à porte shaker, des portes de placard blanches, un mur blanc, un sol en carrelage de porcelaine, un lavabo encastré, un sol noir et un plan de toilette blanc.
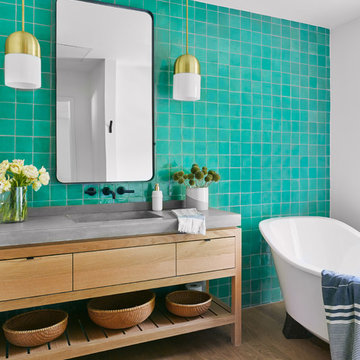
Idée de décoration pour une salle de bain design en bois clair avec un placard à porte plane, une baignoire indépendante, un carrelage bleu, un mur blanc, parquet clair, un lavabo intégré, un plan de toilette en béton, un sol beige et un plan de toilette gris.

Overview
Extension and complete refurbishment.
The Brief
The existing house had very shallow rooms with a need for more depth throughout the property by extending into the rear garden which is large and south facing. We were to look at extending to the rear and to the end of the property, where we had redundant garden space, to maximise the footprint and yield a series of WOW factor spaces maximising the value of the house.
The brief requested 4 bedrooms plus a luxurious guest space with separate access; large, open plan living spaces with large kitchen/entertaining area, utility and larder; family bathroom space and a high specification ensuite to two bedrooms. In addition, we were to create balconies overlooking a beautiful garden and design a ‘kerb appeal’ frontage facing the sought-after street location.
Buildings of this age lend themselves to use of natural materials like handmade tiles, good quality bricks and external insulation/render systems with timber windows. We specified high quality materials to achieve a highly desirable look which has become a hit on Houzz.
Our Solution
One of our specialisms is the refurbishment and extension of detached 1930’s properties.
Taking the existing small rooms and lack of relationship to a large garden we added a double height rear extension to both ends of the plan and a new garage annex with guest suite.
We wanted to create a view of, and route to the garden from the front door and a series of living spaces to meet our client’s needs. The front of the building needed a fresh approach to the ordinary palette of materials and we re-glazed throughout working closely with a great build team.
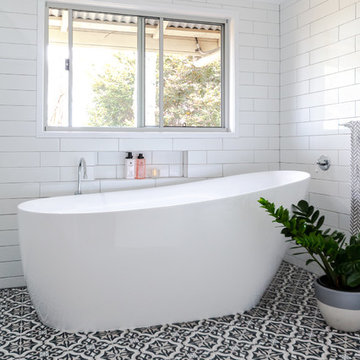
Shanna Driussi ~ Northern Rivers Bathroom Renovations
Idées déco pour une salle de bain principale classique de taille moyenne avec une baignoire indépendante, un carrelage blanc, des carreaux de céramique, un mur blanc, un sol en carrelage de céramique et un sol multicolore.
Idées déco pour une salle de bain principale classique de taille moyenne avec une baignoire indépendante, un carrelage blanc, des carreaux de céramique, un mur blanc, un sol en carrelage de céramique et un sol multicolore.
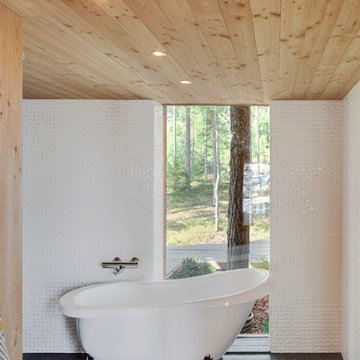
Cette photo montre une salle de bain principale scandinave de taille moyenne avec une baignoire sur pieds, un carrelage blanc, un mur blanc et un sol en ardoise.
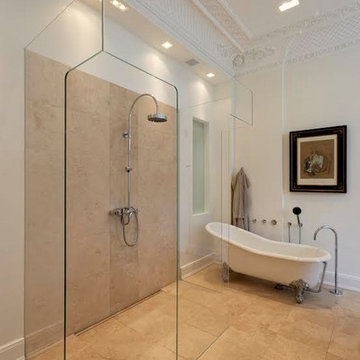
Aménagement d'une salle d'eau contemporaine de taille moyenne avec un placard à porte plane, des portes de placard beiges, une baignoire sur pieds, une douche ouverte, WC à poser, un carrelage blanc, un mur blanc, un sol en calcaire, une grande vasque, un plan de toilette en calcaire, un sol beige et aucune cabine.
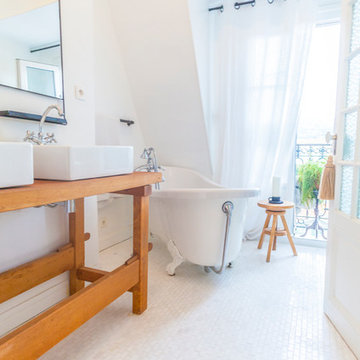
Jason Pumo
Exemple d'une salle de bain principale chic de taille moyenne avec une baignoire sur pieds, une douche à l'italienne, un carrelage blanc, mosaïque, un mur blanc, un sol en marbre, un lavabo posé et un plan de toilette en bois.
Exemple d'une salle de bain principale chic de taille moyenne avec une baignoire sur pieds, une douche à l'italienne, un carrelage blanc, mosaïque, un mur blanc, un sol en marbre, un lavabo posé et un plan de toilette en bois.
Idées déco de salles de bain avec un mur blanc
1
