Idées déco de salles de bain avec un placard avec porte à panneau surélevé et un mur bleu
Trier par :
Budget
Trier par:Populaires du jour
1 - 20 sur 5 404 photos
1 sur 3

Cette image montre une salle de bain de taille moyenne pour enfant avec un plan de toilette en quartz modifié, un placard avec porte à panneau surélevé, des portes de placard blanches, une baignoire en alcôve, un combiné douche/baignoire, WC séparés, un carrelage blanc, des carreaux de céramique, un mur bleu, un sol en carrelage de céramique, un lavabo encastré, un sol blanc et une cabine de douche avec un rideau.

A shower room with sink and vanity, and access from the hall, was notched out of the oversized primary bathroom. The blue 3" x 6" tile satisfied the homeowners' blue wish list item. The contrast of the blue tile and the terra cotta shower floor plus the stained crown molding has a Napa Valley vibe. The shower room is complete with a hinged glass door, a shower seat, shelves, and a handheld shower head.

This striking ledger wall adds a dramatic effect to a completely redesigned Master Bath...behind that amazing wall is a bright marble shower. with a river rock floor.
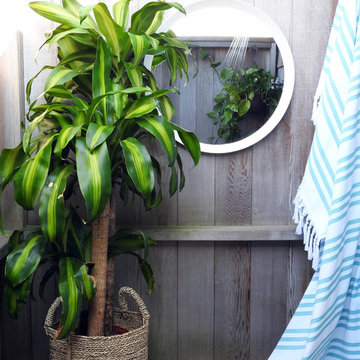
Outdoor shower with plants
Cette photo montre une petite salle de bain bord de mer avec un placard avec porte à panneau surélevé, des portes de placard blanches, WC à poser, un carrelage beige, des carreaux de céramique, un mur bleu, un sol en carrelage de céramique et un plan de toilette en granite.
Cette photo montre une petite salle de bain bord de mer avec un placard avec porte à panneau surélevé, des portes de placard blanches, WC à poser, un carrelage beige, des carreaux de céramique, un mur bleu, un sol en carrelage de céramique et un plan de toilette en granite.

Réalisation d'une grande salle de bain principale tradition avec un placard avec porte à panneau surélevé, des portes de placard blanches, une baignoire indépendante, une douche d'angle, WC séparés, un carrelage beige, un carrelage multicolore, mosaïque, un mur bleu, un sol en carrelage de porcelaine, un lavabo encastré et un plan de toilette en marbre.
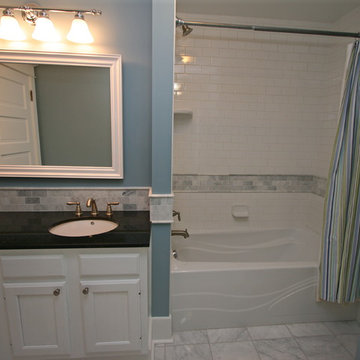
Inspiration pour une petite salle de bain traditionnelle pour enfant avec un lavabo encastré, un placard avec porte à panneau surélevé, des portes de placard blanches, un plan de toilette en granite, une baignoire en alcôve, WC séparés, un carrelage blanc, un carrelage métro, un mur bleu et un sol en marbre.
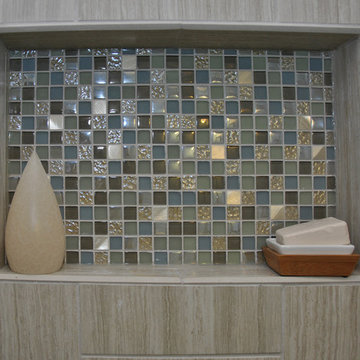
The recessed tile shelf with the mosaic accent tile added the perfect pop of detail to this bathroom remodel. Photo Credit - Kristen Callahan
Cette image montre une petite salle d'eau traditionnelle en bois foncé avec un placard avec porte à panneau surélevé, WC séparés, des carreaux de porcelaine, un mur bleu et un sol en carrelage de porcelaine.
Cette image montre une petite salle d'eau traditionnelle en bois foncé avec un placard avec porte à panneau surélevé, WC séparés, des carreaux de porcelaine, un mur bleu et un sol en carrelage de porcelaine.

A custom shower stall was provided in this bathroom. The angle matches the exterior wall and the stall is extra large to give the owner extra space within. A built-in seat and alcove were necessary features and were built into the design early on. The owner provided the three-part shower head which includes a rain feature to mimic the waterfall tiles.

Idée de décoration pour une salle de bain principale tradition de taille moyenne avec un placard avec porte à panneau surélevé, des portes de placard bleues, une douche ouverte, WC séparés, un carrelage bleu, des carreaux de porcelaine, un mur bleu, sol en béton ciré, un lavabo encastré, un plan de toilette en quartz, un sol beige, une cabine de douche à porte battante, un plan de toilette blanc, un banc de douche, meuble double vasque et meuble-lavabo encastré.

The basement bathroom had all sorts of quirkiness to it. The vanity was too small for a couple of growing kids, the shower was a corner shower and had a storage cabinet incorporated into the wall that was almost too tall to put anything into. This space was in need of a over haul. We updated the bathroom with a wall to wall shower, light bright paint, wood tile floors, vanity lights, and a big enough vanity for growing kids. The space is in a basement meaning that the walls were not tall. So we continued the tile and the mirror to the ceiling. This bathroom did not have any natural light and so it was important to have to make the bathroom light and bright. We added the glossy tile to reflect the ceiling and vanity lights.

John Siemering Homes. Custom Home Builder in Austin, TX
Exemple d'une grande salle de bain principale éclectique en bois brun avec un placard avec porte à panneau surélevé, une baignoire posée, une douche ouverte, un carrelage beige, du carrelage en pierre calcaire, un mur bleu, sol en béton ciré, un plan de toilette en granite, un sol gris et aucune cabine.
Exemple d'une grande salle de bain principale éclectique en bois brun avec un placard avec porte à panneau surélevé, une baignoire posée, une douche ouverte, un carrelage beige, du carrelage en pierre calcaire, un mur bleu, sol en béton ciré, un plan de toilette en granite, un sol gris et aucune cabine.
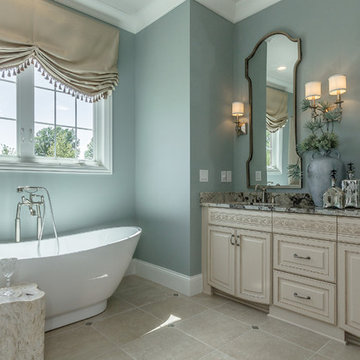
Cette image montre une salle de bain traditionnelle avec un lavabo encastré, un placard avec porte à panneau surélevé, des portes de placard beiges, un mur bleu et une baignoire indépendante.
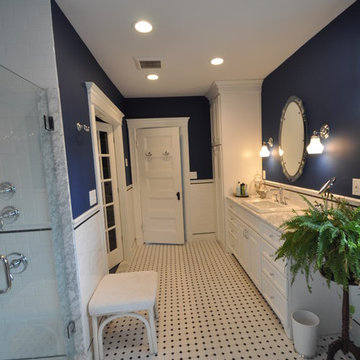
Cette image montre une grande salle de bain principale traditionnelle avec un placard avec porte à panneau surélevé, des portes de placard blanches, une douche d'angle, un carrelage blanc, des carreaux de céramique, un mur bleu, un sol en carrelage de céramique, un lavabo posé, un plan de toilette en granite, un sol blanc et une cabine de douche à porte battante.
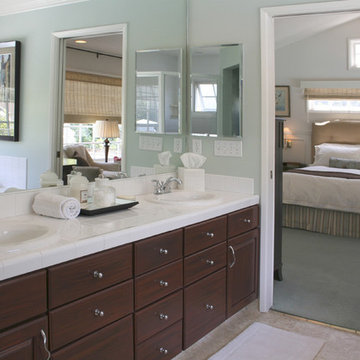
A master bathroom with an ocean inspired, upscale hotel atmosphere. The soft blues, creams and dark woods give the impression of luxury and calm. Soft sheers on a rustic iron rod hang over woven grass shades and gently filter light into the bathroom. A dark wood cabinet with brushed nickel hardware is a high contrast against the white countertop and sinks. The light blue walls create a calming retreat.
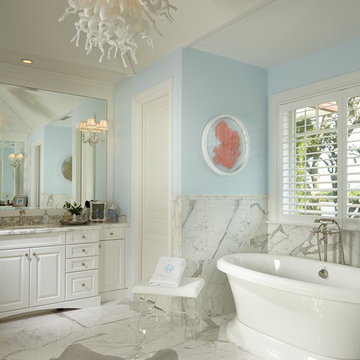
This coastal transitional home combines the relaxed beach decor perfectly with the contemporary pieces of transitional style. The pop of coastal detail in this home will make you feel like your on the beach somewhere. The blend of sleek and clean features with fun coastal accents creates a beautiful home to relax and enjoy. We love the light touch of the ocean in this master bath. The unique shell chandelier and soft hues of creams and blues creates a serene space.

Cette image montre une salle d'eau chalet en bois brun et bois de taille moyenne avec un placard avec porte à panneau surélevé, une baignoire posée, un mur bleu, une vasque, un plan de toilette marron et meuble-lavabo encastré.

We took this empty, long unused Master Bath and took it from ugly and unusable to Stunning and a relaxing escape! All glass tile with custom inlays and pencil borders. Custom built vanity with a matching stained entry door. Frameless shower door. Tile flooring and a jacuzzi tub to take you away!
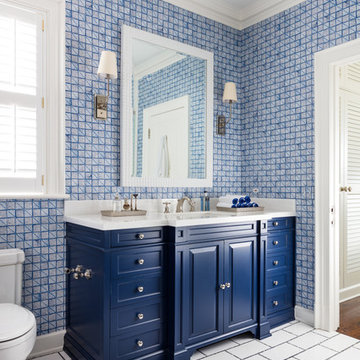
Aménagement d'une salle d'eau exotique avec des portes de placard bleues, WC à poser, un lavabo encastré, un sol blanc, un mur bleu et un placard avec porte à panneau surélevé.
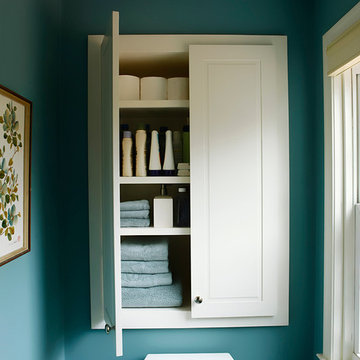
This small powder room replaces an oddly configured bathroom that was off of the kitchen. We reduced the size of the old bathroom to create this sleek powder room with a pocket door. The rest of the old bathroom space was made into a hard working new laundry room.
Image: Jason Varney
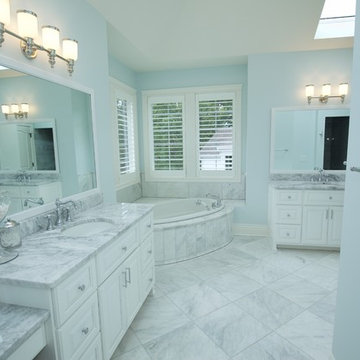
Master bath with beautiful granite counter tops and gorgeous marble floors throughout. A skylight has been added for natural sunlight.
Architect: Meyer Design
Builder: Lakewest Custom Homes
Idées déco de salles de bain avec un placard avec porte à panneau surélevé et un mur bleu
1