Idées déco de salles de bain avec un mur bleu et un sol en marbre
Trier par :
Budget
Trier par:Populaires du jour
1 - 20 sur 4 967 photos

Idée de décoration pour une grande douche en alcôve principale tradition avec un placard avec porte à panneau encastré, des portes de placard blanches, une baignoire indépendante, WC séparés, un mur bleu, un lavabo encastré, un plan de toilette en quartz modifié, une cabine de douche à porte battante, un plan de toilette blanc, un sol en marbre et un sol gris.
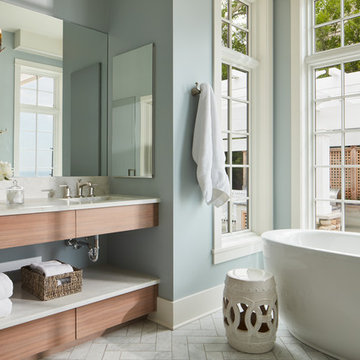
Aménagement d'une salle de bain principale bord de mer en bois brun de taille moyenne avec un placard à porte plane, une baignoire indépendante, un mur bleu, un sol en marbre, un lavabo encastré, un plan de toilette en marbre et un sol blanc.

The new hall bath was relocated to an adjacent open play area that the kids had outgrown. We used a marble-look hex tile on the floor; the porcelain is durable and easy to maintain and the Calacatta look provides visual continuity with the ensuite bath. Elongated white subway tile keeps the bathroom feeling light and bright and a deep soaking tub means a relaxing spa-like bath is an option when needed. An open hall cubby space is currently used as the kids’ book nook, but could easily house linens and overflow bath supplies.
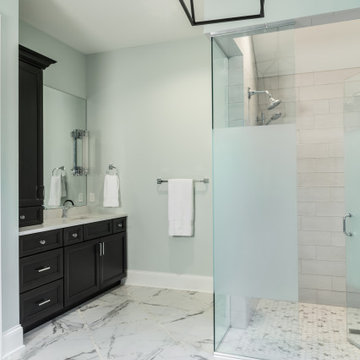
Interior Design by others.
French country chateau, Villa Coublay, is set amid a beautiful wooded backdrop. Native stone veneer with red brick accents, stained cypress shutters, and timber-framed columns and brackets add to this estate's charm and authenticity.
A twelve-foot tall family room ceiling allows for expansive glass at the southern wall taking advantage of the forest view and providing passive heating in the winter months. A largely open plan design puts a modern spin on the classic French country exterior creating an unexpected juxtaposition, inspiring awe upon entry.
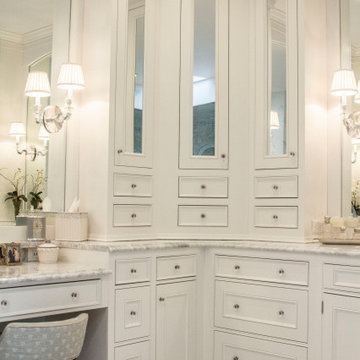
www.nestkbhomedesign.com
Photos: Linda McKee
This beautifully designed master bath features white inset Wood-Mode cabinetry with bow front sink cabinets. The tall linen cabinet and glass front counter-top towers provide ample storage opportunities while reflecting light back into the room.

Master Suite with walk-in closet and master bath with zero threshold shower
Aménagement d'une salle de bain principale classique en bois brun de taille moyenne avec un placard à porte shaker, une douche à l'italienne, WC séparés, un carrelage blanc, des carreaux de porcelaine, un mur bleu, un sol en marbre, un lavabo encastré, un plan de toilette en marbre, un sol blanc, une cabine de douche à porte battante, un plan de toilette multicolore, un banc de douche, meuble double vasque et meuble-lavabo encastré.
Aménagement d'une salle de bain principale classique en bois brun de taille moyenne avec un placard à porte shaker, une douche à l'italienne, WC séparés, un carrelage blanc, des carreaux de porcelaine, un mur bleu, un sol en marbre, un lavabo encastré, un plan de toilette en marbre, un sol blanc, une cabine de douche à porte battante, un plan de toilette multicolore, un banc de douche, meuble double vasque et meuble-lavabo encastré.

Custom built vanity
Idées déco pour une salle de bain principale contemporaine de taille moyenne avec un placard en trompe-l'oeil, des portes de placard blanches, une douche d'angle, WC séparés, un carrelage blanc, des carreaux de céramique, un mur bleu, un sol en marbre, un lavabo encastré, un plan de toilette en carrelage, un sol gris, une cabine de douche à porte battante et un plan de toilette noir.
Idées déco pour une salle de bain principale contemporaine de taille moyenne avec un placard en trompe-l'oeil, des portes de placard blanches, une douche d'angle, WC séparés, un carrelage blanc, des carreaux de céramique, un mur bleu, un sol en marbre, un lavabo encastré, un plan de toilette en carrelage, un sol gris, une cabine de douche à porte battante et un plan de toilette noir.

Ron Rosenzweig
Idées déco pour une grande salle de bain principale bord de mer avec un placard à porte shaker, des portes de placard blanches, une baignoire indépendante, une douche double, WC à poser, un carrelage blanc, un carrelage métro, un mur bleu, un sol en marbre, un lavabo encastré, un plan de toilette en marbre, un sol blanc et aucune cabine.
Idées déco pour une grande salle de bain principale bord de mer avec un placard à porte shaker, des portes de placard blanches, une baignoire indépendante, une douche double, WC à poser, un carrelage blanc, un carrelage métro, un mur bleu, un sol en marbre, un lavabo encastré, un plan de toilette en marbre, un sol blanc et aucune cabine.
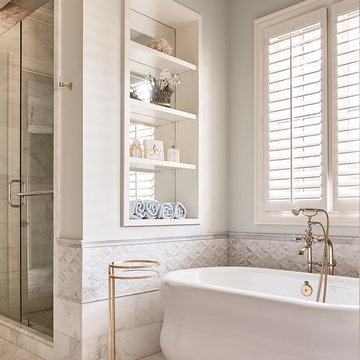
Inspiration pour une très grande douche en alcôve principale traditionnelle avec un placard sans porte, des portes de placard blanches, une baignoire indépendante, un carrelage blanc, un carrelage de pierre, un mur bleu, un sol en marbre et un plan de toilette en marbre.
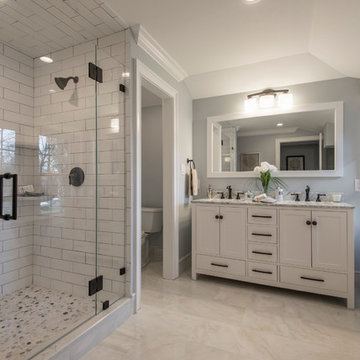
Alcove Media
Réalisation d'une douche en alcôve principale tradition de taille moyenne avec un placard à porte shaker, des portes de placard blanches, WC séparés, un carrelage blanc, un carrelage métro, un mur bleu, un sol en marbre, un lavabo encastré, un plan de toilette en quartz modifié, un sol beige et une cabine de douche à porte battante.
Réalisation d'une douche en alcôve principale tradition de taille moyenne avec un placard à porte shaker, des portes de placard blanches, WC séparés, un carrelage blanc, un carrelage métro, un mur bleu, un sol en marbre, un lavabo encastré, un plan de toilette en quartz modifié, un sol beige et une cabine de douche à porte battante.
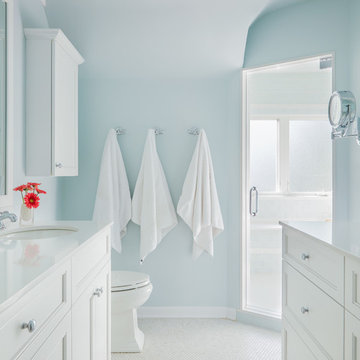
Werner Straube
Inspiration pour une douche en alcôve traditionnelle de taille moyenne pour enfant avec un lavabo encastré, un placard à porte affleurante, des portes de placard blanches, un plan de toilette en quartz, WC à poser, un carrelage blanc, un carrelage en pâte de verre, un mur bleu et un sol en marbre.
Inspiration pour une douche en alcôve traditionnelle de taille moyenne pour enfant avec un lavabo encastré, un placard à porte affleurante, des portes de placard blanches, un plan de toilette en quartz, WC à poser, un carrelage blanc, un carrelage en pâte de verre, un mur bleu et un sol en marbre.
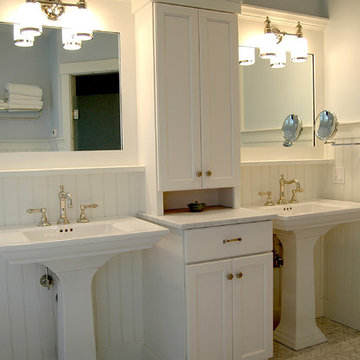
Idées déco pour une salle de bain principale éclectique de taille moyenne avec un placard à porte shaker, des portes de placard blanches, un mur bleu, un sol en marbre, un lavabo de ferme et un plan de toilette en granite.
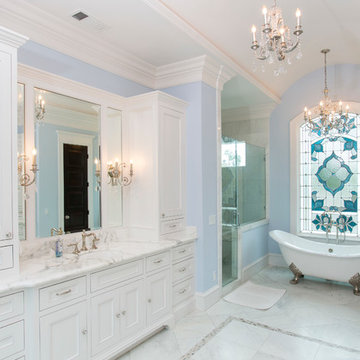
Photographer - www.felixsanchez.com
Inspiration pour une grande douche en alcôve principale traditionnelle avec un placard avec porte à panneau encastré, des portes de placard blanches, une baignoire sur pieds, un mur bleu, un sol en marbre, un lavabo encastré, un plan de toilette en marbre, un sol blanc, une cabine de douche à porte battante, un plan de toilette blanc, une fenêtre et meuble double vasque.
Inspiration pour une grande douche en alcôve principale traditionnelle avec un placard avec porte à panneau encastré, des portes de placard blanches, une baignoire sur pieds, un mur bleu, un sol en marbre, un lavabo encastré, un plan de toilette en marbre, un sol blanc, une cabine de douche à porte battante, un plan de toilette blanc, une fenêtre et meuble double vasque.
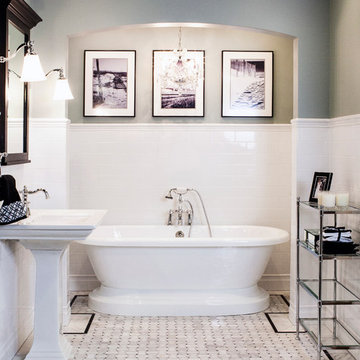
This photo features our Imperial Bianco Gloss wall tile with a marble basketweave floor mosaic. We used a matching field to create a perimeter border and define the space.
Most well known for its subway tile, the Imperial Ceramic Collection is so much more. From the purest white to the most intense ebony black. Available with a variety of coordinating trim pieces and accents. This vast selection makes the Imperial Ceramic Collection one of our most popular. Whether your style is traditional or contemporary, modern or retro, there is a perfect Imperial Ceramic tile.
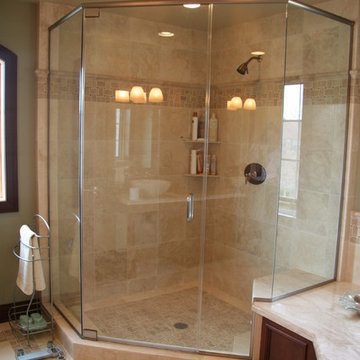
A cramped and compartmentalized master bath was turned into a lavish spa bath retreat in this Northwest Suburban home. Removing a tight walk in closet and opening up the master bath to the adjacent no longer needed children’s bedroom allowed for the new master closet to flow effortlessly out of the now expansive master bath.
A corner angled shower allows ample space for showering with a convenient bench seat that extends directly into the whirlpool tub deck. Herringbone tumbled marble tile underfoot creates a beautiful pattern that is repeated in the heated bathroom floor.
The toilet becomes unobtrusive as it hides behind a half wall behind the door to the master bedroom, and a slight niche takes its place to hold a decorative accent.
The sink wall becomes a work of art with a furniture-looking vanity graced with a functional decorative inset center cabinet and two striking marble vessel bowls with wall mounted faucets and decorative light fixtures. A delicate water fall edge on the marble counter top completes the artistic detailing.
A new doorway between rooms opens up the master bath to a new His and Hers walk-in closet, complete with an island, a makeup table, a full length mirror and even a window seat.
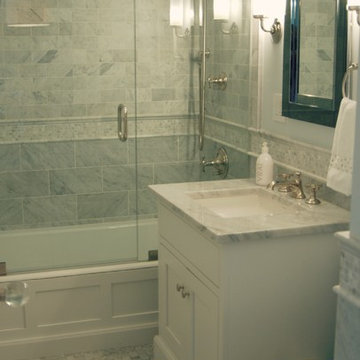
Aménagement d'une petite salle de bain principale classique avec un lavabo encastré, des portes de placard blanches, un plan de toilette en marbre, un combiné douche/baignoire, un carrelage blanc, un carrelage de pierre, un mur bleu, un sol en marbre et un placard avec porte à panneau encastré.
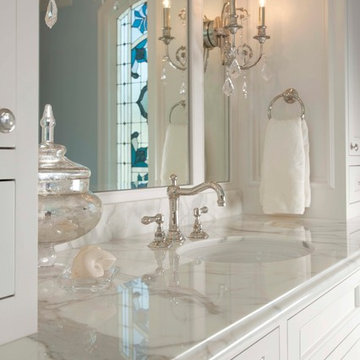
Felix Sanchez
Réalisation d'une grande douche en alcôve principale tradition avec un placard avec porte à panneau encastré, des portes de placard blanches, une baignoire sur pieds, un mur bleu, un sol en marbre, un lavabo encastré, un plan de toilette en marbre, un sol blanc, une cabine de douche à porte battante, un plan de toilette blanc, une fenêtre, meuble double vasque, meuble-lavabo encastré et du lambris.
Réalisation d'une grande douche en alcôve principale tradition avec un placard avec porte à panneau encastré, des portes de placard blanches, une baignoire sur pieds, un mur bleu, un sol en marbre, un lavabo encastré, un plan de toilette en marbre, un sol blanc, une cabine de douche à porte battante, un plan de toilette blanc, une fenêtre, meuble double vasque, meuble-lavabo encastré et du lambris.

Remodeled by Murphy's Design.
Idée de décoration pour une douche en alcôve principale design en bois foncé de taille moyenne avec un carrelage bleu, des carreaux en allumettes, un placard à porte shaker, une baignoire indépendante, un mur bleu, un sol en marbre, un lavabo encastré, un plan de toilette en marbre, une niche et un banc de douche.
Idée de décoration pour une douche en alcôve principale design en bois foncé de taille moyenne avec un carrelage bleu, des carreaux en allumettes, un placard à porte shaker, une baignoire indépendante, un mur bleu, un sol en marbre, un lavabo encastré, un plan de toilette en marbre, une niche et un banc de douche.

Bathroom with marble floor from A Step in Stone, marble wainscoting and marble chair rail.
Cette image montre une salle de bain traditionnelle avec une baignoire indépendante, un sol bleu, des portes de placard blanches, un carrelage gris, du carrelage en marbre, un plan de toilette en marbre, un plan de toilette gris, un sol en marbre, un lavabo encastré, un mur bleu et un placard avec porte à panneau encastré.
Cette image montre une salle de bain traditionnelle avec une baignoire indépendante, un sol bleu, des portes de placard blanches, un carrelage gris, du carrelage en marbre, un plan de toilette en marbre, un plan de toilette gris, un sol en marbre, un lavabo encastré, un mur bleu et un placard avec porte à panneau encastré.

These homeowners wanted to update their 1990’s bathroom with a statement tub to retreat and relax.
The primary bathroom was outdated and needed a facelift. The homeowner’s wanted to elevate all the finishes and fixtures to create a luxurious feeling space.
From the expanded vanity with wall sconces on each side of the gracefully curved mirrors to the plumbing fixtures that are minimalistic in style with their fluid lines, this bathroom is one you want to spend time in.
Adding a sculptural free-standing tub with soft curves and elegant proportions further elevated the design of the bathroom.
Heated floors make the space feel elevated, warm, and cozy.
White Carrara tile is used throughout the bathroom in different tile size and organic shapes to add interest. A tray ceiling with crown moulding and a stunning chandelier with crystal beads illuminates the room and adds sparkle to the space.
Natural materials, colors and textures make this a Master Bathroom that you would want to spend time in.
Idées déco de salles de bain avec un mur bleu et un sol en marbre
1