Idées déco de salles de bain avec un mur bleu et un sol noir
Trier par :
Budget
Trier par:Populaires du jour
1 - 20 sur 818 photos
1 sur 3
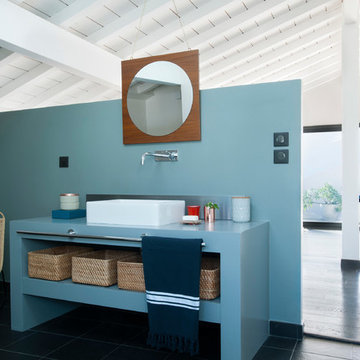
Photo Patrick Sordoillet
Aménagement d'une salle de bain bord de mer avec un placard sans porte, des portes de placard bleues, un mur bleu, une vasque, un sol noir et un plan de toilette bleu.
Aménagement d'une salle de bain bord de mer avec un placard sans porte, des portes de placard bleues, un mur bleu, une vasque, un sol noir et un plan de toilette bleu.

A bright bathroom remodel and refurbishment. The clients wanted a lot of storage, a good size bath and a walk in wet room shower which we delivered. Their love of blue was noted and we accented it with yellow, teak furniture and funky black tapware

Opulent blue marble walls of the Primary Bathroom with private views of the neighborhood tree canopies.
Photo by Dan Arnold
Inspiration pour une salle de bain principale design en bois clair de taille moyenne avec un placard à porte plane, une baignoire indépendante, une douche d'angle, WC à poser, un carrelage bleu, du carrelage en marbre, un mur bleu, carreaux de ciment au sol, un lavabo encastré, un plan de toilette en quartz modifié, un sol noir, une cabine de douche à porte battante et un plan de toilette blanc.
Inspiration pour une salle de bain principale design en bois clair de taille moyenne avec un placard à porte plane, une baignoire indépendante, une douche d'angle, WC à poser, un carrelage bleu, du carrelage en marbre, un mur bleu, carreaux de ciment au sol, un lavabo encastré, un plan de toilette en quartz modifié, un sol noir, une cabine de douche à porte battante et un plan de toilette blanc.

The simple, neutral palette of this Master Bathroom creates a serene atmosphere. The custom vanity allows for additional storage while bringing added warmth to the space. Iron pipes and pipe fittings were used to create the custom shower rod.
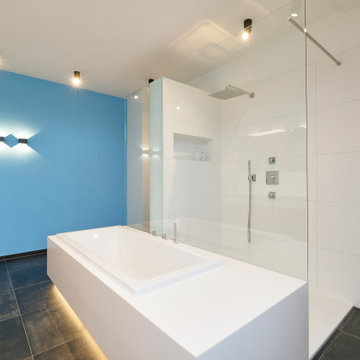
Ein Tischler wünschte sich ein großzügiges helles modernes Familienbad mit Sitzbank am Waschtisch und einem Podest für die Badewanne.
Exemple d'une grande salle de bain tendance en bois clair avec un placard à porte plane, une baignoire posée, une douche à l'italienne, WC séparés, un carrelage blanc, des carreaux de céramique, un mur bleu, un sol en carrelage de céramique, un lavabo posé, un sol noir, aucune cabine et un plan de toilette blanc.
Exemple d'une grande salle de bain tendance en bois clair avec un placard à porte plane, une baignoire posée, une douche à l'italienne, WC séparés, un carrelage blanc, des carreaux de céramique, un mur bleu, un sol en carrelage de céramique, un lavabo posé, un sol noir, aucune cabine et un plan de toilette blanc.
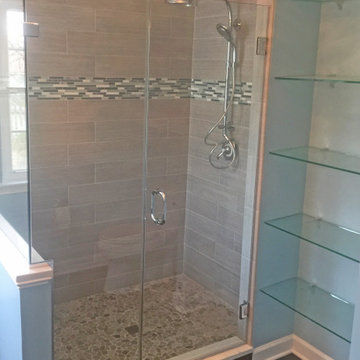
The cool blue and gray color palette of this master bath design creates a soothing space to unwind or get ready for the day. HomeCrest Brenner maple cabinetry in a gray finish includes a central tower cabinet that separates the two Kohler Caxton undermount sinks and adds extra storage. The Kohler Fairfax faucets complement the cabinetry hardware, as well as the Kohler towel bar, towel ring, and robe hooks. The Kohler Cimarron toilet has a built-in shelf above it and floor to ceiling glass shelves are built into a nook between the toilet and shower. The soothing shower includes Ice Gray Pebbles shower floor, a frameless custom enclosure from Maryland Shower, and a Q Quartz Calcatta Venice threshold, and a linear mosaic tile trim. The bathroom design also includes a pocket door, plus wall sconces and a pendant light that add sparkle to the room.
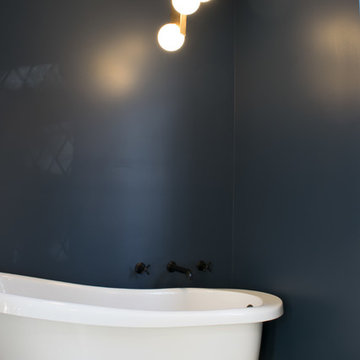
Idées déco pour une salle de bain principale moderne de taille moyenne avec une baignoire sur pieds, WC à poser, un mur bleu, un sol en carrelage de céramique, un lavabo de ferme, un sol noir et une cabine de douche à porte battante.
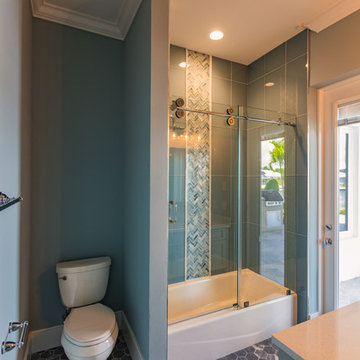
Exemple d'une petite salle d'eau chic avec un placard à porte plane, une baignoire en alcôve, un combiné douche/baignoire, WC séparés, un carrelage bleu, un carrelage blanc, des carreaux de porcelaine, un mur bleu, un sol en carrelage de terre cuite, un lavabo encastré, un plan de toilette en calcaire, un sol noir et une cabine de douche à porte coulissante.

This historic bathroom is a luxurious sanctuary, with its clawfoot tub, gold accents, and extravagant light fixture. The space is filled with a relaxing atmosphere, perfect for unwinding in style. This is a truly remarkable bathroom that will bring timeless beauty to any home.
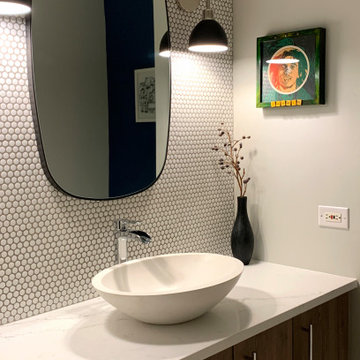
This was a remodeling of an existing powder room. It has a retro modern look. We used penny tile to cover the main wall along with two wall sconces for main lighting. We used a floating vanity and added under cabinet lighting to create a dramatic look reminiscent of a high end hotel. The vessel sink was sourced from Etsy and is made from linen colored concrete. All fixtures are polished chrome to add extra flair.
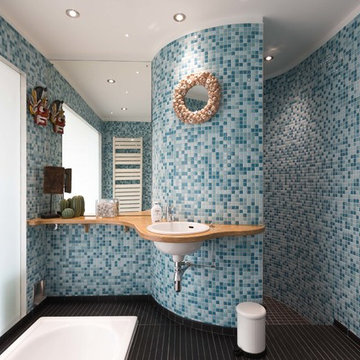
Philip Raymond
Idée de décoration pour une salle de bain principale design de taille moyenne avec un carrelage bleu, mosaïque, un mur bleu, un sol en carrelage de céramique, un plan de toilette en bois, un sol noir, un plan de toilette beige et un lavabo posé.
Idée de décoration pour une salle de bain principale design de taille moyenne avec un carrelage bleu, mosaïque, un mur bleu, un sol en carrelage de céramique, un plan de toilette en bois, un sol noir, un plan de toilette beige et un lavabo posé.
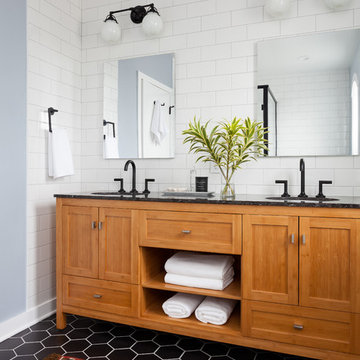
Cette image montre une salle de bain principale bohème en bois clair de taille moyenne avec un placard à porte shaker, WC à poser, un carrelage blanc, des carreaux de céramique, un mur bleu, un sol en carrelage de porcelaine, un lavabo encastré, un plan de toilette en quartz modifié, un sol noir, une cabine de douche à porte battante et un plan de toilette noir.
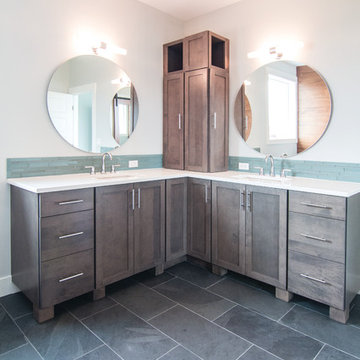
Becky Pospical
Cette photo montre une grande douche en alcôve principale craftsman en bois brun avec un placard à porte shaker, une baignoire indépendante, WC séparés, un carrelage bleu, un carrelage en pâte de verre, un mur bleu, un sol en ardoise, un lavabo encastré, un plan de toilette en quartz modifié, un sol noir et aucune cabine.
Cette photo montre une grande douche en alcôve principale craftsman en bois brun avec un placard à porte shaker, une baignoire indépendante, WC séparés, un carrelage bleu, un carrelage en pâte de verre, un mur bleu, un sol en ardoise, un lavabo encastré, un plan de toilette en quartz modifié, un sol noir et aucune cabine.
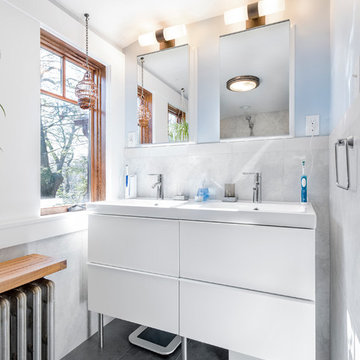
New Master Bath double sinks
Patrick Roger Photography
Réalisation d'une grande salle de bain principale design avec un placard à porte plane, des portes de placard blanches, une douche ouverte, WC à poser, un carrelage gris, un carrelage blanc, un mur bleu, un sol en galet, un lavabo intégré, un plan de toilette en quartz, un sol noir et aucune cabine.
Réalisation d'une grande salle de bain principale design avec un placard à porte plane, des portes de placard blanches, une douche ouverte, WC à poser, un carrelage gris, un carrelage blanc, un mur bleu, un sol en galet, un lavabo intégré, un plan de toilette en quartz, un sol noir et aucune cabine.
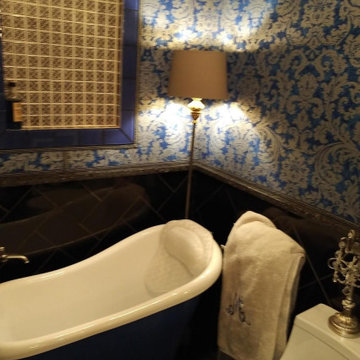
Inspiration pour une salle de bain de taille moyenne pour enfant avec un placard en trompe-l'oeil, des portes de placard beiges, une baignoire sur pieds, un bidet, un carrelage noir, un mur bleu, un plan de toilette en quartz modifié, un sol noir et un plan de toilette noir.
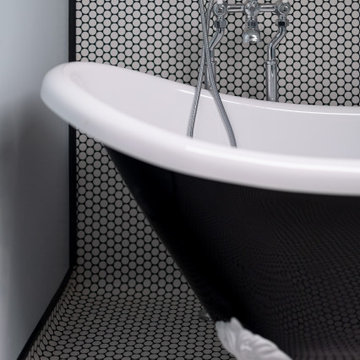
The small and shabby shower was removed to make room for a free-standing bath, giving the en-suite a fresh and cosy atmosphere.
Exemple d'une salle de bain principale tendance de taille moyenne avec un placard à porte shaker, des portes de placard noires, une baignoire indépendante, un combiné douche/baignoire, WC suspendus, un mur bleu, un sol en vinyl, un lavabo suspendu et un sol noir.
Exemple d'une salle de bain principale tendance de taille moyenne avec un placard à porte shaker, des portes de placard noires, une baignoire indépendante, un combiné douche/baignoire, WC suspendus, un mur bleu, un sol en vinyl, un lavabo suspendu et un sol noir.
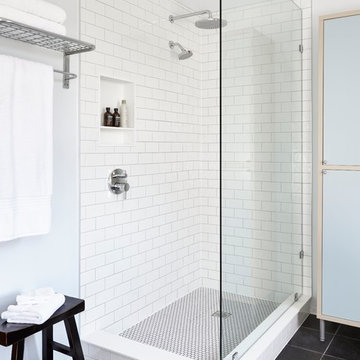
Réalisation d'une salle de bain principale tradition de taille moyenne avec une douche d'angle, un carrelage blanc, des carreaux de céramique, un mur bleu, un sol en ardoise, un lavabo de ferme, un sol noir et aucune cabine.
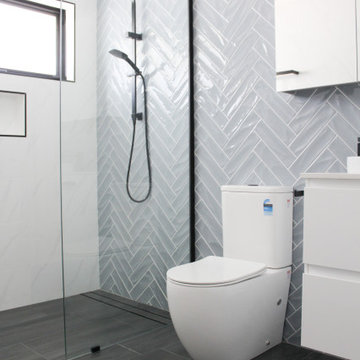
Idée de décoration pour une salle d'eau minimaliste de taille moyenne avec un placard à porte plane, des portes de placard blanches, une douche ouverte, WC à poser, un mur bleu, un sol en carrelage de porcelaine, une vasque, un plan de toilette en cuivre, un sol noir, aucune cabine, un plan de toilette blanc, meuble simple vasque et meuble-lavabo suspendu.
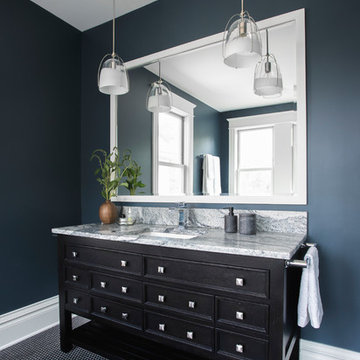
These clients wanted to combine a tiny office and a cramped full bath to make a spacious master suite fit for a king. Now, this vast bathroom has traditional and modern elements that create a mood that is tranquil with plenty of natural light.

Opulent blue marble walls of the Primary Bathroom with private views of the neighborhood tree canopies.
Photo by Dan Arnold
Idée de décoration pour une salle de bain principale vintage en bois clair de taille moyenne avec un placard à porte plane, une baignoire indépendante, une douche d'angle, WC à poser, un carrelage bleu, du carrelage en marbre, un mur bleu, carreaux de ciment au sol, un lavabo encastré, un plan de toilette en quartz modifié, un sol noir, une cabine de douche à porte battante et un plan de toilette blanc.
Idée de décoration pour une salle de bain principale vintage en bois clair de taille moyenne avec un placard à porte plane, une baignoire indépendante, une douche d'angle, WC à poser, un carrelage bleu, du carrelage en marbre, un mur bleu, carreaux de ciment au sol, un lavabo encastré, un plan de toilette en quartz modifié, un sol noir, une cabine de douche à porte battante et un plan de toilette blanc.
Idées déco de salles de bain avec un mur bleu et un sol noir
1