Idées déco de salles de bain avec un mur bleu et une niche
Trier par :
Budget
Trier par:Populaires du jour
1 - 20 sur 2 058 photos

Building Design, Plans, and Interior Finishes by: Fluidesign Studio I Builder: Anchor Builders I Photographer: sethbennphoto.com
Aménagement d'une douche en alcôve principale classique de taille moyenne avec un lavabo encastré, un carrelage noir, un carrelage de pierre, un mur bleu, un sol en carrelage de céramique et une niche.
Aménagement d'une douche en alcôve principale classique de taille moyenne avec un lavabo encastré, un carrelage noir, un carrelage de pierre, un mur bleu, un sol en carrelage de céramique et une niche.

The Carrara marble windowsill ledge creates design touch in the quaint guest bathroom.
Aménagement d'une petite salle de bain classique en bois foncé avec un placard avec porte à panneau encastré, WC à poser, un carrelage bleu, des carreaux de céramique, un mur bleu, un sol en carrelage de céramique, un lavabo posé, un plan de toilette en marbre, un sol blanc, une cabine de douche à porte battante, un plan de toilette blanc, une niche, meuble simple vasque, meuble-lavabo encastré et du papier peint.
Aménagement d'une petite salle de bain classique en bois foncé avec un placard avec porte à panneau encastré, WC à poser, un carrelage bleu, des carreaux de céramique, un mur bleu, un sol en carrelage de céramique, un lavabo posé, un plan de toilette en marbre, un sol blanc, une cabine de douche à porte battante, un plan de toilette blanc, une niche, meuble simple vasque, meuble-lavabo encastré et du papier peint.

Blue tile master bathroom.
Cette photo montre une douche en alcôve principale chic de taille moyenne avec un carrelage bleu, un mur bleu, un sol blanc, une cabine de douche à porte battante et une niche.
Cette photo montre une douche en alcôve principale chic de taille moyenne avec un carrelage bleu, un mur bleu, un sol blanc, une cabine de douche à porte battante et une niche.

Exemple d'une grande salle de bain principale bord de mer avec un placard à porte shaker, des portes de placard bleues, une baignoire indépendante, une douche d'angle, WC à poser, un carrelage gris, des carreaux de céramique, un mur bleu, un sol en carrelage de terre cuite, un lavabo encastré, un plan de toilette en quartz, un sol blanc, une cabine de douche à porte battante, un plan de toilette gris, une niche, meuble double vasque, meuble-lavabo encastré, un plafond voûté et du papier peint.
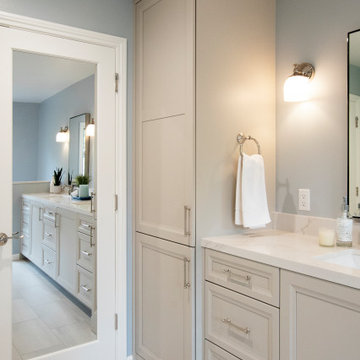
This hall bathroom, once used by teens, needed a refresh now that these empty nesters use the space for guests. Previously, the space was divided into two rooms, one for the vanity and another for the toilet and shower area. We proposed removing the central wall between the two rooms to create a more open bathroom while filling the entire space with natural light.
This double vanity and tall linen cabinet provide tons of storage, allowing the counters to stay clear, perfect for guests who might bring their own toiletries. Soft off-white cabinets coordinate with the porcelain floor tile, which allows the white shower tiles to pop. A bright, clean shower is accented by the blue penny-tile flooring and decorative leaf motif featured in the shower niche. The walls are painted a soft blue, creating the perfect balance of warm and cool tones in this refreshed hall bathroom.

We completely remodeled the shower and tub area, adding the same 6"x 6" subway tile throughout, and on the side of the tub. We added a shower niche. We painted the bathroom. We added an infinity glass door. We switched out all the shower and tub hardware for brass, and we re-glazed the tub as well.
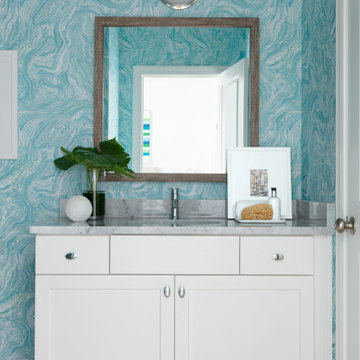
Photography: Rustic White
Aménagement d'une salle de bain contemporaine de taille moyenne pour enfant avec un placard à porte shaker, des portes de placard blanches, une baignoire en alcôve, un combiné douche/baignoire, WC séparés, un carrelage blanc, des carreaux de porcelaine, un mur bleu, un sol en carrelage de porcelaine, un lavabo encastré, un plan de toilette en marbre, un sol gris, une cabine de douche avec un rideau, un plan de toilette gris, une niche, meuble simple vasque et meuble-lavabo encastré.
Aménagement d'une salle de bain contemporaine de taille moyenne pour enfant avec un placard à porte shaker, des portes de placard blanches, une baignoire en alcôve, un combiné douche/baignoire, WC séparés, un carrelage blanc, des carreaux de porcelaine, un mur bleu, un sol en carrelage de porcelaine, un lavabo encastré, un plan de toilette en marbre, un sol gris, une cabine de douche avec un rideau, un plan de toilette gris, une niche, meuble simple vasque et meuble-lavabo encastré.
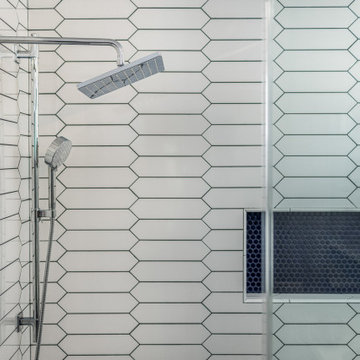
This stunning master shower is featuring white Paloma Cotton Glossy picket tiles paired with blue penny round shower tile flooring and a tile niche from Bedrosians. All of the fixtures and hardware in this bathroom are chrome with a rainfall showerhead and hand shower column from Kohler.

This elegant bathroom belongs to the client's preteen daughter. Complete with a sit down make up vanity, this bathroom features it all. Ample cabinet storage and expansive mirrors make this bathroom feel larger since this basement bathroom does not have an exterior window. The color scheme was pulled from the beautiful marble mosaic shower tile and the porcelain floor tile is heated for chilly winter mornings.

The soothing coastal vibes of this bathroom remodel are sure to take you to a place of calm. What a transformation this project underwent! Not only did we transform this bathroom into a spa-like sanctuary, but we also did it ahead of schedule. That's a rare occurrence in the construction and design industry.
We removed the tub and extended out the wall for the shower, which the homeowners chose to expand. This created a walk-in space, made to look even bigger by its frameless glass and large format, linen-look porcelain tile on the walls. For the shower floor, we selected a blue multicolored penny tile, and for the accent band, an opulent glass mosaic tile in dreamy ocean tones. The accent tile also graces the back of a new wall niche. This shower is now beautiful and functional.
To address the issues of storage, we removed a wall, freeing up space near the toilet, which was much-needed. Now there is a custom-built linen pantry crafted from alder wood stretching to the ceiling, adding to the visual height of the room and making the bathroom just work better.
A new vanity, also made of alder wood, and the linen closet were both stained a rich, warm tone to show off that gorgeous grain. For the walls, we chose a cool blue hue that is soothing and fresh.
The accent tile from the shower was carried behind the vanity's two LED mirrors for a bold visual impact. I love the reflection of the light on the tile! The LED mirrors are pretty high-tech, with a defogger and a dimmer to adjust the light levels.
Topping the vanity is a creamy quartz countertop, two under-mount sinks, and plumbing and cabinetry hardware in brushed nickel finishes. The cabinet knobs have a stunning iridescent shell that's hard to miss.
For the floors, we went with a large-format porcelain tile in dark grey that complements the coloring of the space as well as the look and feel.
As a final touch, floating shelves in the same rich wood-tone create additional space for décor items and storage. I styled the shelves with items to inspire and soothe this dreamy bathroom.

Cette image montre une salle de bain traditionnelle en bois clair pour enfant avec un placard à porte shaker, une douche ouverte, WC à poser, un carrelage beige, des carreaux de porcelaine, un mur bleu, un sol en carrelage de céramique, une vasque, un plan de toilette en marbre, un sol beige, aucune cabine, un plan de toilette multicolore, une niche, meuble simple vasque, meuble-lavabo suspendu et du lambris de bois.
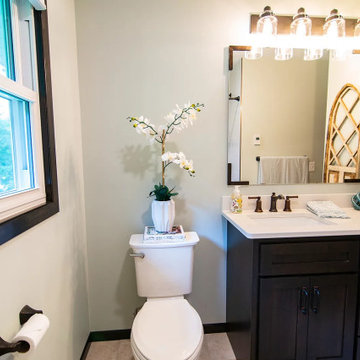
The before and after, WOW!
Idée de décoration pour une petite salle de bain tradition en bois foncé avec un placard à porte shaker, une baignoire en alcôve, un combiné douche/baignoire, tous types de WC, un carrelage blanc, des carreaux de céramique, un mur bleu, un sol en carrelage de céramique, un lavabo encastré, un plan de toilette en quartz modifié, un sol marron, une cabine de douche avec un rideau, un plan de toilette blanc, une niche, meuble simple vasque et meuble-lavabo sur pied.
Idée de décoration pour une petite salle de bain tradition en bois foncé avec un placard à porte shaker, une baignoire en alcôve, un combiné douche/baignoire, tous types de WC, un carrelage blanc, des carreaux de céramique, un mur bleu, un sol en carrelage de céramique, un lavabo encastré, un plan de toilette en quartz modifié, un sol marron, une cabine de douche avec un rideau, un plan de toilette blanc, une niche, meuble simple vasque et meuble-lavabo sur pied.

Cette image montre une petite salle de bain marine avec un placard à porte shaker, des portes de placard blanches, une baignoire posée, un combiné douche/baignoire, WC séparés, un carrelage blanc, des carreaux de céramique, un mur bleu, un sol en carrelage imitation parquet, un lavabo intégré, un plan de toilette en quartz modifié, un sol marron, une cabine de douche avec un rideau, un plan de toilette blanc, une niche, meuble simple vasque et meuble-lavabo encastré.

Both the master bath and the guest bath were in dire need of a remodel. The guest bath was a much simpler project, basically replacing what was there in the same location with upgraded cabinets, tile, fittings fixtures and lighting. The most dramatic feature is the patterned floor tile and the navy blue painted ship lap wall behind the vanity.
The master was another project. First, we enlarged the bathroom and an adjacent closet by straightening out the walls across the entire length of the bedroom. This gave us the space to create a lovely bathroom complete with a double bowl sink, medicine cabinet, wash let toilet and a beautiful shower.

This bathtub shower combination looks fantastic. An alcove tub with large format ceramic shower wall tile and black shower fixtures and valves. The glass sliding shower door has black barn door hardware. Black Schluter trim for the large shower niche and shower tile edges.

This beautiful, functional bathroom for the family's two daughters is a light, bright and modern space. The patterned tile floor speaks to a european influence, while the clean lined vanity mirrors the hue. The custom floating maple shelves give a clean, modern and functional storage component in a beautiful way. The frameless shower enclosure features white oversized tile with white penny rounds on the floor and the shampoo niche. A soothing space for a busy family.

Bathroom remodel. Wanted to keep the vintage charm with new refreshed finishes. New marble flooring, new claw foot tub, custom glass shower.
Inspiration pour une salle de bain principale traditionnelle de taille moyenne avec des portes de placard blanches, une baignoire sur pieds, une douche d'angle, WC à poser, un carrelage blanc, un carrelage métro, un mur bleu, un lavabo posé, un plan de toilette en marbre, un sol multicolore, une cabine de douche à porte battante, un plan de toilette blanc, une niche, meuble simple vasque, meuble-lavabo sur pied, boiseries et un placard avec porte à panneau encastré.
Inspiration pour une salle de bain principale traditionnelle de taille moyenne avec des portes de placard blanches, une baignoire sur pieds, une douche d'angle, WC à poser, un carrelage blanc, un carrelage métro, un mur bleu, un lavabo posé, un plan de toilette en marbre, un sol multicolore, une cabine de douche à porte battante, un plan de toilette blanc, une niche, meuble simple vasque, meuble-lavabo sur pied, boiseries et un placard avec porte à panneau encastré.
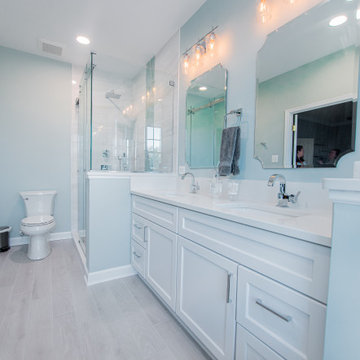
Réalisation d'une salle de bain principale marine de taille moyenne avec un placard à porte shaker, des portes de placard blanches, une baignoire posée, WC séparés, un carrelage gris, des carreaux de porcelaine, un mur bleu, un sol en carrelage de porcelaine, un lavabo encastré, un plan de toilette en quartz modifié, un sol marron, une cabine de douche à porte coulissante, un plan de toilette blanc, une niche, meuble double vasque et meuble-lavabo encastré.

Idée de décoration pour une petite salle de bain champêtre avec des portes de placard grises, WC séparés, un carrelage blanc, des carreaux de céramique, un mur bleu, un sol en carrelage de porcelaine, un lavabo intégré, un plan de toilette en surface solide, un sol multicolore, une cabine de douche à porte coulissante, un plan de toilette blanc, une niche, meuble simple vasque, meuble-lavabo sur pied et un placard avec porte à panneau encastré.

This transitional guest bathroom features timeless white subway tile, contemporary grey fish scale banding, and a neutral patterned floor tile. Teal wallpaper, a custom embroidered shower treatment, and a nickel mirror give this bath sophistication and class. A contemporary polished chrome faucet and chrome vanity light add the finishing touch.
Idées déco de salles de bain avec un mur bleu et une niche
1