Idées déco de salles de bain avec des carreaux de béton et un mur gris
Trier par:Populaires du jour
1 - 20 sur 2 021 photos

Download our free ebook, Creating the Ideal Kitchen. DOWNLOAD NOW
This master bath remodel is the cat's meow for more than one reason! The materials in the room are soothing and give a nice vintage vibe in keeping with the rest of the home. We completed a kitchen remodel for this client a few years’ ago and were delighted when she contacted us for help with her master bath!
The bathroom was fine but was lacking in interesting design elements, and the shower was very small. We started by eliminating the shower curb which allowed us to enlarge the footprint of the shower all the way to the edge of the bathtub, creating a modified wet room. The shower is pitched toward a linear drain so the water stays in the shower. A glass divider allows for the light from the window to expand into the room, while a freestanding tub adds a spa like feel.
The radiator was removed and both heated flooring and a towel warmer were added to provide heat. Since the unit is on the top floor in a multi-unit building it shares some of the heat from the floors below, so this was a great solution for the space.
The custom vanity includes a spot for storing styling tools and a new built in linen cabinet provides plenty of the storage. The doors at the top of the linen cabinet open to stow away towels and other personal care products, and are lighted to ensure everything is easy to find. The doors below are false doors that disguise a hidden storage area. The hidden storage area features a custom litterbox pull out for the homeowner’s cat! Her kitty enters through the cutout, and the pull out drawer allows for easy clean ups.
The materials in the room – white and gray marble, charcoal blue cabinetry and gold accents – have a vintage vibe in keeping with the rest of the home. Polished nickel fixtures and hardware add sparkle, while colorful artwork adds some life to the space.

We created a amazing spa like experience for our clients by working with them to choose products, build out everything, and gave them a space thy truly love to bathe in

This beautiful principle suite is like a beautiful retreat from the world. Created to exaggerate a sense of calm and beauty. The tiles look like wood to give a sense of warmth, with the added detail of brass finishes. the bespoke vanity unity made from marble is the height of glamour. The large scale mirrored cabinets, open the space and reflect the light from the original victorian windows, with a view onto the pink blossom outside.

the main bathroom was to be a timeless, elegant sanctuary, to create a sense of peace within a busy home. We chose a neutrality and understated colour palette which evokes a feeling a calm, and allows the brushed brass fittings and free standing bath to become the focus.

Cette image montre une grande douche en alcôve principale design en bois foncé avec un placard à porte plane, un carrelage gris, des carreaux de béton, un mur gris, un sol en ardoise, un lavabo encastré, un plan de toilette en quartz modifié, un sol noir, aucune cabine, un plan de toilette blanc, une niche et meuble-lavabo suspendu.
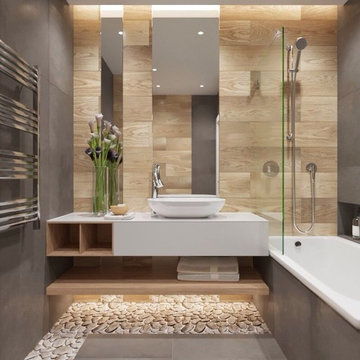
Add Zen to your space! Zen bathrooms are dedicated to relaxation. The Zen style is distinguished by its Japanese influences and its minimalist tendencies.
This style is an excellent choice if you are looking for a soft, relaxing and exotic environment. The main principle is simplicity!
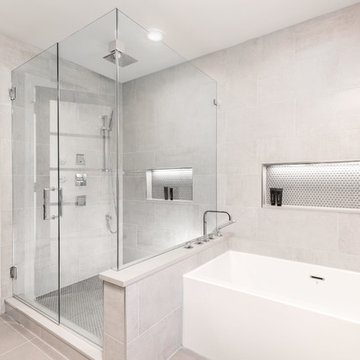
Idées déco pour une grande salle de bain principale moderne en bois foncé avec un placard à porte plane, une baignoire en alcôve, une douche d'angle, un carrelage gris, des carreaux de béton, un lavabo encastré, un plan de toilette en quartz modifié, une cabine de douche à porte battante, un plan de toilette blanc, un mur gris, un sol en carrelage de céramique et un sol gris.
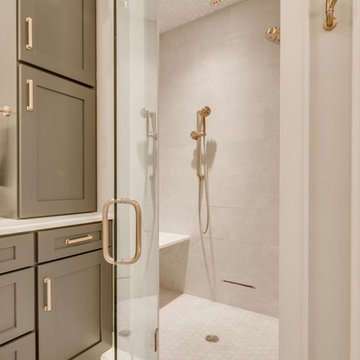
Idées déco pour une très grande salle de bain principale classique avec un placard à porte shaker, des portes de placard grises, une baignoire indépendante, une douche à l'italienne, WC séparés, un carrelage gris, des carreaux de béton, un mur gris, un sol en marbre, un lavabo encastré, un plan de toilette en marbre, un sol gris et une cabine de douche à porte battante.
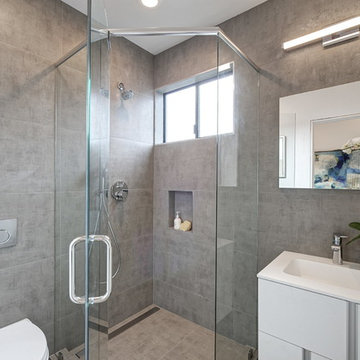
Cette image montre une salle d'eau design de taille moyenne avec un placard à porte plane, des portes de placard blanches, une douche d'angle, WC suspendus, un carrelage gris, des carreaux de béton, un mur gris, un lavabo intégré, un plan de toilette en quartz modifié, un sol beige et une cabine de douche à porte battante.

addet madan Design
Idées déco pour une petite salle d'eau contemporaine en bois clair avec un lavabo de ferme, un carrelage gris, des carreaux de béton, sol en béton ciré, un placard à porte plane, une douche d'angle, WC séparés, un mur gris et un plan de toilette en surface solide.
Idées déco pour une petite salle d'eau contemporaine en bois clair avec un lavabo de ferme, un carrelage gris, des carreaux de béton, sol en béton ciré, un placard à porte plane, une douche d'angle, WC séparés, un mur gris et un plan de toilette en surface solide.

Bathroom combination of the grey and light tiles with walking shower and dark wood appliance.
Idée de décoration pour une grande salle de bain minimaliste en bois foncé avec un placard avec porte à panneau surélevé, une baignoire indépendante, WC à poser, un carrelage gris, des carreaux de béton, un mur gris, un sol en carrelage de céramique, un lavabo de ferme, un plan de toilette en bois, une douche ouverte, aucune cabine et un plan de toilette marron.
Idée de décoration pour une grande salle de bain minimaliste en bois foncé avec un placard avec porte à panneau surélevé, une baignoire indépendante, WC à poser, un carrelage gris, des carreaux de béton, un mur gris, un sol en carrelage de céramique, un lavabo de ferme, un plan de toilette en bois, une douche ouverte, aucune cabine et un plan de toilette marron.

60 sq ft bathroom with custom cabinets a double vanity, floating shelves, and vessel sinks.
Cette photo montre une petite salle de bain principale chic avec un placard à porte shaker, des portes de placard bleues, une douche, WC séparés, un carrelage gris, des carreaux de béton, un mur gris, sol en stratifié, une vasque, un plan de toilette en quartz, un sol gris, une cabine de douche à porte coulissante, un plan de toilette blanc, meuble double vasque, meuble-lavabo encastré, différents designs de plafond et différents habillages de murs.
Cette photo montre une petite salle de bain principale chic avec un placard à porte shaker, des portes de placard bleues, une douche, WC séparés, un carrelage gris, des carreaux de béton, un mur gris, sol en stratifié, une vasque, un plan de toilette en quartz, un sol gris, une cabine de douche à porte coulissante, un plan de toilette blanc, meuble double vasque, meuble-lavabo encastré, différents designs de plafond et différents habillages de murs.

Everything you need in a 3m x 1.2m Ensuite. Concrete look 1.2x600 tiles wall and floor, Custom made open vanity,In built shaving cabinet.
Inspiration pour une petite salle d'eau design en bois brun avec une douche d'angle, WC suspendus, un carrelage gris, des carreaux de béton, un mur gris, carreaux de ciment au sol, une vasque, un plan de toilette en bois, un sol gris, une cabine de douche à porte battante, une niche, meuble simple vasque et meuble-lavabo sur pied.
Inspiration pour une petite salle d'eau design en bois brun avec une douche d'angle, WC suspendus, un carrelage gris, des carreaux de béton, un mur gris, carreaux de ciment au sol, une vasque, un plan de toilette en bois, un sol gris, une cabine de douche à porte battante, une niche, meuble simple vasque et meuble-lavabo sur pied.

Organized laundry - one for whites and one for darks, makes sorting easy when it comes to wash day. Clever storage solutions in this master bath houses toiletries and linens.
Photos by Chris Veith
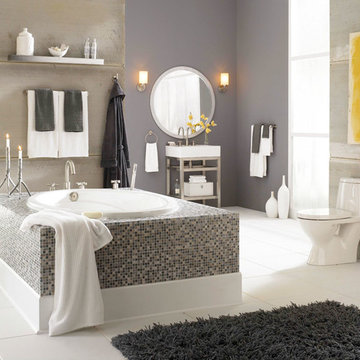
Aménagement d'une salle de bain principale classique de taille moyenne avec WC à poser, un carrelage gris, un placard sans porte, une baignoire posée, des carreaux de béton, un mur gris, un sol en carrelage de céramique, un plan vasque, un plan de toilette en surface solide et un sol blanc.
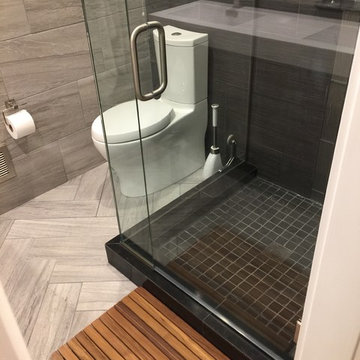
Idées déco pour une petite salle de bain principale contemporaine avec une douche d'angle, WC séparés, un carrelage gris, des carreaux de béton, un mur gris, un lavabo intégré et un plan de toilette en surface solide.
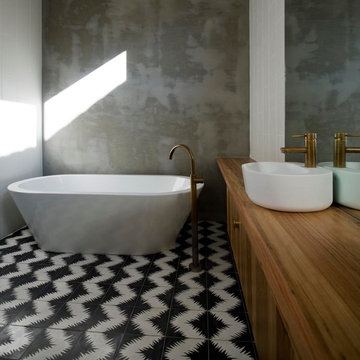
Bluff House bathroom. Brass tapware, geometric cement tiles, rendered concrete wall. Timber vanity.
Photography: Auhaus Architecture
Aménagement d'une salle de bain principale contemporaine en bois brun de taille moyenne avec une vasque, un placard à porte plane, un plan de toilette en bois, une baignoire indépendante, des carreaux de béton, un sol en carrelage de céramique, un mur gris, un plan de toilette marron et du carrelage bicolore.
Aménagement d'une salle de bain principale contemporaine en bois brun de taille moyenne avec une vasque, un placard à porte plane, un plan de toilette en bois, une baignoire indépendante, des carreaux de béton, un sol en carrelage de céramique, un mur gris, un plan de toilette marron et du carrelage bicolore.

mayphotography
Cette photo montre une salle de bain principale moderne en bois clair de taille moyenne avec un placard à porte plane, une douche à l'italienne, WC à poser, un mur gris, une vasque, un plan de toilette en marbre, un sol gris, un carrelage gris, des carreaux de béton, sol en béton ciré, aucune cabine et un plan de toilette gris.
Cette photo montre une salle de bain principale moderne en bois clair de taille moyenne avec un placard à porte plane, une douche à l'italienne, WC à poser, un mur gris, une vasque, un plan de toilette en marbre, un sol gris, un carrelage gris, des carreaux de béton, sol en béton ciré, aucune cabine et un plan de toilette gris.
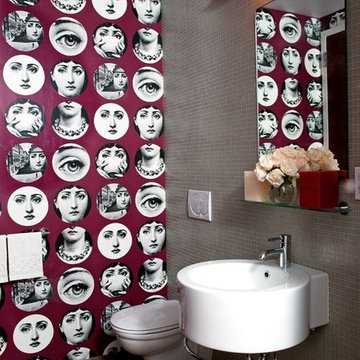
Eclectic New York Powder Room by Maria Brito
Photo by David Lewis Taylor
Réalisation d'une petite salle d'eau design avec WC à poser, un carrelage marron, des carreaux de béton, un mur gris, un sol en carrelage de céramique et un lavabo suspendu.
Réalisation d'une petite salle d'eau design avec WC à poser, un carrelage marron, des carreaux de béton, un mur gris, un sol en carrelage de céramique et un lavabo suspendu.

This room has a seperate Shower and Toilet spaces and a Huge open area for Free standing bath under wide skylight that lets in bright sunlight all day.
Idées déco de salles de bain avec des carreaux de béton et un mur gris
1