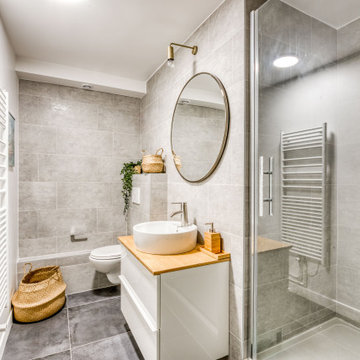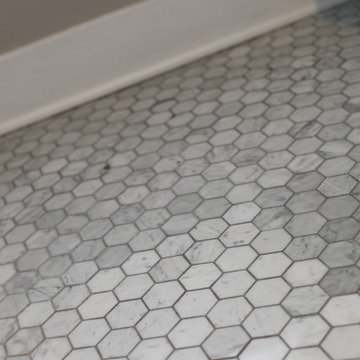Idées déco de salles de bain avec des carreaux de céramique et un mur gris
Trier par :
Budget
Trier par:Populaires du jour
1 - 20 sur 31 431 photos

Projet de rénovation d'un appartement ancien. Etude de volumes en lui donnant une nouvelle fonctionnalité à chaque pièce. Des espaces ouverts, conviviaux et lumineux. Des couleurs claires avec des touches bleu nuit, la chaleur du parquet en chêne et le métal de la verrière en harmonie se marient avec les tissus et couleurs du mobilier.

Cette photo montre une petite douche en alcôve tendance pour enfant avec WC suspendus, un carrelage gris, des carreaux de céramique, un mur gris, un sol en carrelage de céramique, un lavabo encastré, un plan de toilette en bois, un sol gris, une cabine de douche à porte battante, un plan de toilette orange, un placard à porte plane et des portes de placard blanches.

Inspiration pour une salle de bain principale design en bois brun de taille moyenne avec une douche à l'italienne, un carrelage gris, des carreaux de céramique, un mur gris, un sol en carrelage de céramique, une vasque, un plan de toilette en bois, un sol gris, meuble double vasque, meuble-lavabo sur pied, un placard à porte plane, un plan de toilette marron et un plafond voûté.

Exemple d'une douche en alcôve principale chic en bois foncé de taille moyenne avec un placard à porte shaker, une baignoire sur pieds, WC à poser, un carrelage beige, un carrelage marron, des carreaux de céramique, un mur gris, un sol en carrelage de céramique, un lavabo encastré et un plan de toilette en granite.

Ian Dawson, C&I Studios
Aménagement d'une petite salle de bain principale moderne avec une vasque, une douche à l'italienne, WC séparés, un carrelage gris, des carreaux de céramique, un mur gris et un sol en carrelage de céramique.
Aménagement d'une petite salle de bain principale moderne avec une vasque, une douche à l'italienne, WC séparés, un carrelage gris, des carreaux de céramique, un mur gris et un sol en carrelage de céramique.

the client decided to eliminate the bathtub and install a large shower with partial fixed shower glass instead of a shower door
Idées déco pour une salle de bain principale classique de taille moyenne avec un placard à porte shaker, des portes de placard bleues, une douche ouverte, WC à poser, un carrelage gris, des carreaux de céramique, un mur gris, un sol en carrelage de terre cuite, un lavabo encastré, un plan de toilette en quartz modifié, un sol gris, aucune cabine, un plan de toilette gris, un banc de douche, meuble double vasque et boiseries.
Idées déco pour une salle de bain principale classique de taille moyenne avec un placard à porte shaker, des portes de placard bleues, une douche ouverte, WC à poser, un carrelage gris, des carreaux de céramique, un mur gris, un sol en carrelage de terre cuite, un lavabo encastré, un plan de toilette en quartz modifié, un sol gris, aucune cabine, un plan de toilette gris, un banc de douche, meuble double vasque et boiseries.

A combination of oak and pastel blue created a calming oasis to lye in the tranquil bath and watch the world go by. New Velux solar skylight and louvre window were installed to add ventilation and light.

Meghan Bob Photography
Cette image montre une salle de bain principale traditionnelle avec un placard à porte shaker, des portes de placard noires, une baignoire indépendante, des carreaux de céramique, un mur gris, un lavabo encastré et un sol multicolore.
Cette image montre une salle de bain principale traditionnelle avec un placard à porte shaker, des portes de placard noires, une baignoire indépendante, des carreaux de céramique, un mur gris, un lavabo encastré et un sol multicolore.

Seacoast Photography
Réalisation d'une salle de bain tradition de taille moyenne avec un lavabo encastré, des portes de placard grises, un plan de toilette en quartz modifié, un carrelage blanc, des carreaux de céramique, un mur gris, un sol en carrelage de porcelaine et un placard à porte shaker.
Réalisation d'une salle de bain tradition de taille moyenne avec un lavabo encastré, des portes de placard grises, un plan de toilette en quartz modifié, un carrelage blanc, des carreaux de céramique, un mur gris, un sol en carrelage de porcelaine et un placard à porte shaker.

View of towel holder behind the door. Subway tile is laid 3/4 up the wall and crowned with marble to coordinate with marble flooring.
Réalisation d'une salle de bain craftsman de taille moyenne avec des portes de placard blanches, une douche à l'italienne, WC séparés, un carrelage blanc, des carreaux de céramique, un mur gris, un sol en marbre, un lavabo de ferme, un sol gris et aucune cabine.
Réalisation d'une salle de bain craftsman de taille moyenne avec des portes de placard blanches, une douche à l'italienne, WC séparés, un carrelage blanc, des carreaux de céramique, un mur gris, un sol en marbre, un lavabo de ferme, un sol gris et aucune cabine.

This stylish update for a family bathroom in a Vermont country house involved a complete reconfiguration of the layout to allow for a built-in linen closet, a 42" wide soaking tub/shower and a double vanity. The reclaimed pine vanity and iron hardware play off the patterned tile floor and ship lap walls for a contemporary eclectic mix.

Master bathroom gets major modern update. Built in vanity with natural wood stained panels, quartz countertop and undermount sink. New walk in tile shower with large format tile, hex tile floor, shower bench, multiple niches for storage, and dual shower head. New tile flooring and lighting throughout. Small second vanity sink.

Compact shower room with terrazzo tiles, builting storage, cement basin, black brassware mirrored cabinets
Idées déco pour une petite salle d'eau éclectique avec des portes de placard oranges, une douche ouverte, WC suspendus, un carrelage gris, des carreaux de céramique, un mur gris, un sol en terrazzo, un lavabo suspendu, un plan de toilette en béton, un sol orange, une cabine de douche à porte battante, un plan de toilette orange, meuble simple vasque et meuble-lavabo suspendu.
Idées déco pour une petite salle d'eau éclectique avec des portes de placard oranges, une douche ouverte, WC suspendus, un carrelage gris, des carreaux de céramique, un mur gris, un sol en terrazzo, un lavabo suspendu, un plan de toilette en béton, un sol orange, une cabine de douche à porte battante, un plan de toilette orange, meuble simple vasque et meuble-lavabo suspendu.

From the initial consultation call & property-visit, this Rancho Penasquitos, San Diego whole-home remodel was a collaborative effort between LionCraft Construction & our clients. As a Design & Build firm, we were able to utilize our design expertise and 44+ years of construction experience to help our clients achieve the home of their dreams. Through initial communication about texture, materials and style preferences, we were able to locate specific products and services that resulted in a gorgeous farmhouse design job with a modern twist, taking advantage of the bones of the home and some creative solutions to the clients’ existing problems.

Relocating to Portland, Oregon from California, this young family immediately hired Amy to redesign their newly purchased home to better fit their needs. The project included updating the kitchen, hall bath, and adding an en suite to their master bedroom. Removing a wall between the kitchen and dining allowed for additional counter space and storage along with improved traffic flow and increased natural light to the heart of the home. This galley style kitchen is focused on efficiency and functionality through custom cabinets with a pantry boasting drawer storage topped with quartz slab for durability, pull-out storage accessories throughout, deep drawers, and a quartz topped coffee bar/ buffet facing the dining area. The master bath and hall bath were born out of a single bath and a closet. While modest in size, the bathrooms are filled with functionality and colorful design elements. Durable hex shaped porcelain tiles compliment the blue vanities topped with white quartz countertops. The shower and tub are both tiled in handmade ceramic tiles, bringing much needed texture and movement of light to the space. The hall bath is outfitted with a toe-kick pull-out step for the family’s youngest member!

Idées déco pour une grande douche en alcôve principale classique avec des portes de placard grises, une baignoire indépendante, WC séparés, un carrelage blanc, des carreaux de céramique, un mur gris, un sol en marbre, un lavabo encastré, un plan de toilette en quartz modifié, un sol blanc, une cabine de douche à porte battante, un plan de toilette blanc, meuble double vasque, meuble-lavabo encastré et un placard à porte shaker.

Calacatta marble floor tile was installed in a diamond pattern in the hall bathroom and a coordinating basketweave mosaic was used in the large walk-in shower. We opted to use classic white subway tile on the shower walls and the fixed frameless glass enclosure keeps the space feeling light and airy. Relocating the shower controls to the side wall ensures that the water can be turned on without getting wet.

seattle home tours
Aménagement d'une salle de bain principale rétro de taille moyenne avec un placard à porte plane, des portes de placard marrons, une douche à l'italienne, WC séparés, des carreaux de céramique, un mur gris, un sol en carrelage de porcelaine, un lavabo encastré, un plan de toilette en quartz modifié, une cabine de douche à porte coulissante, un plan de toilette blanc, un carrelage gris et un sol gris.
Aménagement d'une salle de bain principale rétro de taille moyenne avec un placard à porte plane, des portes de placard marrons, une douche à l'italienne, WC séparés, des carreaux de céramique, un mur gris, un sol en carrelage de porcelaine, un lavabo encastré, un plan de toilette en quartz modifié, une cabine de douche à porte coulissante, un plan de toilette blanc, un carrelage gris et un sol gris.

This was a dated and rough space when we began. The plumbing was leaking and the tub surround was failing. The client wanted a bathroom that complimented the era of the home without going over budget. We tastefully designed the space with an eye on the character of the home and budget. We save the sink and tub from the recycling bin and refinished them both. The floor was refreshed with a good cleaning and some grout touch ups and tile replacement using tiles from under the toilet.

Réalisation d'une salle de bain principale tradition de taille moyenne avec un placard à porte shaker, des portes de placard bleues, une douche double, un carrelage blanc, des carreaux de céramique, un mur gris, un sol en marbre, un lavabo encastré, un plan de toilette en marbre, WC séparés, un sol blanc et une cabine de douche à porte battante.
Idées déco de salles de bain avec des carreaux de céramique et un mur gris
1