Idées déco de salles de bain avec un mur gris et un plan de toilette en acier inoxydable
Trier par :
Budget
Trier par:Populaires du jour
1 - 20 sur 87 photos
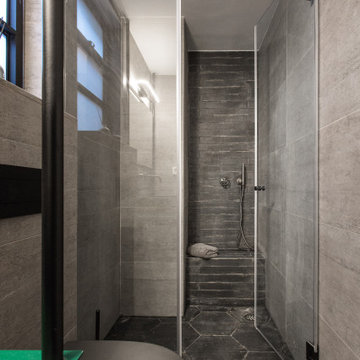
A custom made ceiling mounted vanity made out of water pipes and metal surface
Inspiration pour une petite salle d'eau urbaine avec un placard sans porte, des portes de placards vertess, une douche à l'italienne, WC suspendus, un carrelage gris, des carreaux de porcelaine, un mur gris, un sol en carrelage de porcelaine, un plan vasque, un plan de toilette en acier inoxydable, un sol noir, une cabine de douche à porte battante et un plan de toilette vert.
Inspiration pour une petite salle d'eau urbaine avec un placard sans porte, des portes de placards vertess, une douche à l'italienne, WC suspendus, un carrelage gris, des carreaux de porcelaine, un mur gris, un sol en carrelage de porcelaine, un plan vasque, un plan de toilette en acier inoxydable, un sol noir, une cabine de douche à porte battante et un plan de toilette vert.
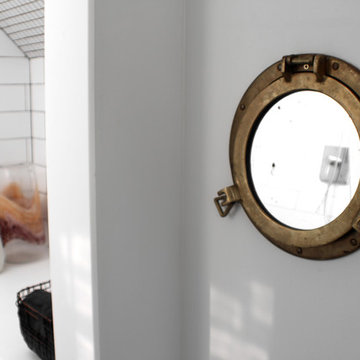
The Logan Square House is the eclectic renovation of a 1800s built house in Chicago. The design pays homage to the traditional style but also throws in bits of the owners' style through the artwork and materials.
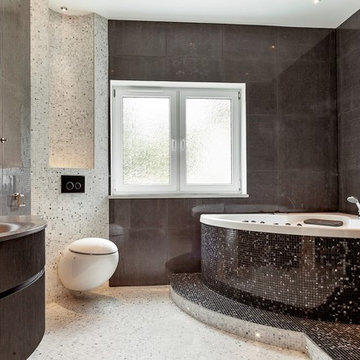
Idée de décoration pour une grande salle de bain principale design en bois foncé avec un bain bouillonnant, WC suspendus, un carrelage noir, un carrelage gris, un carrelage blanc, un mur gris, un lavabo intégré, mosaïque, un sol en carrelage de terre cuite, un plan de toilette en acier inoxydable et un placard à porte plane.
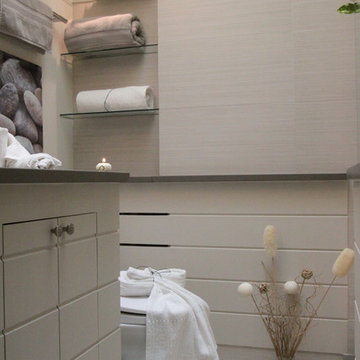
Creative use of space makes this bathroom functional and pretty.
Cette photo montre une douche en alcôve principale tendance de taille moyenne avec un placard en trompe-l'oeil, des portes de placard grises, WC à poser, un mur gris, un sol en galet, un lavabo encastré et un plan de toilette en acier inoxydable.
Cette photo montre une douche en alcôve principale tendance de taille moyenne avec un placard en trompe-l'oeil, des portes de placard grises, WC à poser, un mur gris, un sol en galet, un lavabo encastré et un plan de toilette en acier inoxydable.
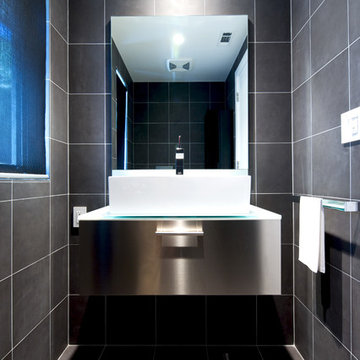
Inspiration pour une petite salle d'eau minimaliste avec une vasque, un plan de toilette en acier inoxydable, un carrelage gris, des carreaux de céramique, un mur gris, un sol en carrelage de céramique, un placard à porte plane et un sol gris.

Idée de décoration pour une petite salle de bain urbaine avec un placard sans porte, des portes de placard grises, WC à poser, un carrelage gris, carrelage en métal, un mur gris, un lavabo intégré, un plan de toilette en acier inoxydable, un sol gris, un plan de toilette gris et un sol en ardoise.
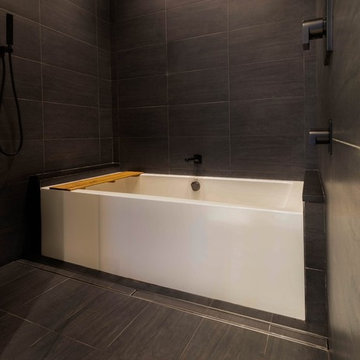
C&G A-Plus Interior Remodeling is remodeling general contractor that specializes in the renovation of apartments in New York City. Our areas of expertise lie in renovating bathrooms, kitchens, and complete renovations of apartments. We also have experience in horizontal and vertical combinations of spaces. We manage all finished trades in the house, and partner with specialty trades like electricians and plumbers to do mechanical work. We rely on knowledgeable office staff that will help get your project approved with building management and board. We act quickly upon building approval and contract. Rest assured you will be guided by team all the way through until completion.
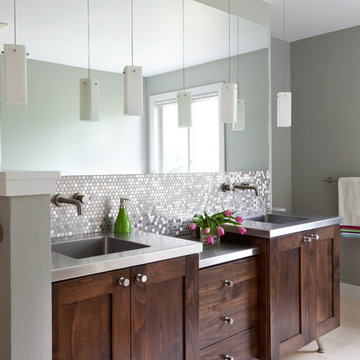
This is a North Boulder Residence featured in the March issue of 5280
Photography by Emily Redfield
Idées déco pour une grande salle de bain principale classique en bois foncé avec un plan de toilette en acier inoxydable, un carrelage gris, carrelage en métal, un mur gris, un sol en carrelage de céramique, un lavabo intégré et un placard à porte shaker.
Idées déco pour une grande salle de bain principale classique en bois foncé avec un plan de toilette en acier inoxydable, un carrelage gris, carrelage en métal, un mur gris, un sol en carrelage de céramique, un lavabo intégré et un placard à porte shaker.
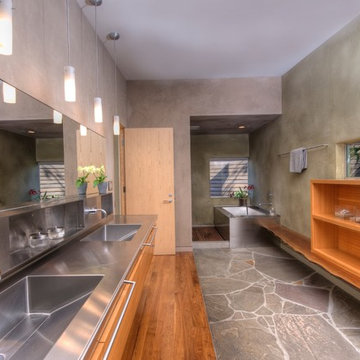
Cheng Design
Réalisation d'une salle de bain minimaliste en bois brun avec un lavabo intégré, un placard sans porte, un plan de toilette en acier inoxydable, un mur gris et une baignoire encastrée.
Réalisation d'une salle de bain minimaliste en bois brun avec un lavabo intégré, un placard sans porte, un plan de toilette en acier inoxydable, un mur gris et une baignoire encastrée.
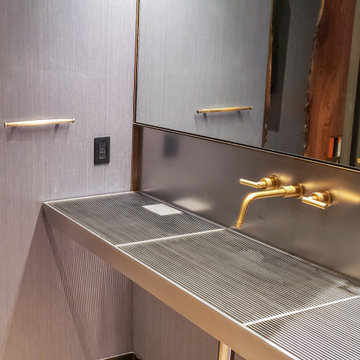
The Powder Grate Sink and Vanity are made of a sleek stainless steel, creating an industrial look in this sophisticated powder room. The vanity features a built in trash bin and formed sink with cross breaks. Grates are removable for convenient cleaning. Brass elements add a touch of warmth, including the sink faucet and sconce lining the top of the mirror. LED lights line the mirror and privacy wall for a sophisticated glow.
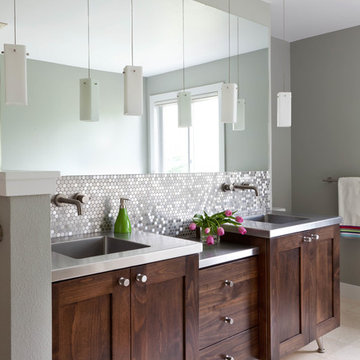
Idées déco pour une salle de bain principale contemporaine en bois foncé avec un lavabo intégré, un placard à porte shaker, un plan de toilette en acier inoxydable, carrelage en métal, un mur gris et un sol en carrelage de porcelaine.
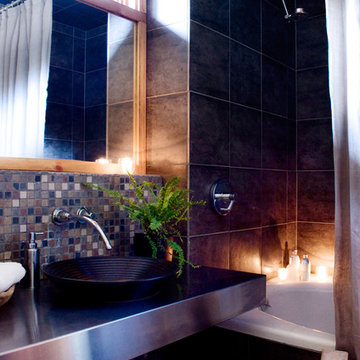
Modern guest bath incorporates a stainless steel counter and vessel sink.
photo: Haven design+building llc
Inspiration pour une petite douche en alcôve craftsman en bois brun avec une vasque, un plan de toilette en acier inoxydable, une baignoire en alcôve, un carrelage marron, des carreaux de céramique, un mur gris, un placard à porte plane et WC séparés.
Inspiration pour une petite douche en alcôve craftsman en bois brun avec une vasque, un plan de toilette en acier inoxydable, une baignoire en alcôve, un carrelage marron, des carreaux de céramique, un mur gris, un placard à porte plane et WC séparés.
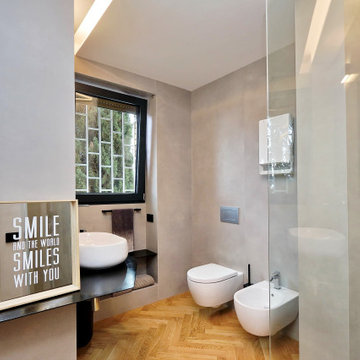
Idée de décoration pour une salle de bain design avec une douche ouverte, un carrelage gris, des carreaux de porcelaine, un mur gris, parquet clair, un plan de toilette en acier inoxydable, un plan de toilette noir et meuble-lavabo suspendu.
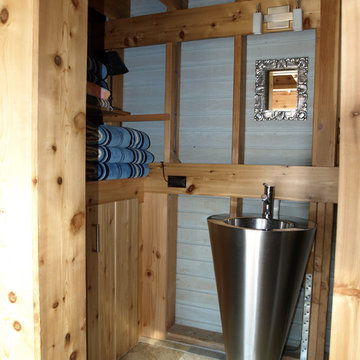
Stott Architecture
Idées déco pour une salle de bain éclectique en bois clair avec un lavabo de ferme, un placard à porte plane, un plan de toilette en acier inoxydable, WC séparés, un mur gris et un sol en ardoise.
Idées déco pour une salle de bain éclectique en bois clair avec un lavabo de ferme, un placard à porte plane, un plan de toilette en acier inoxydable, WC séparés, un mur gris et un sol en ardoise.
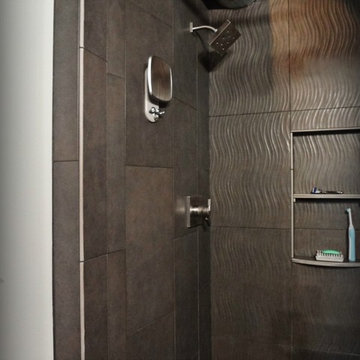
Bathroom tile provided by Cherry City Interiors & Design
Exemple d'une salle de bain principale industrielle de taille moyenne avec un lavabo intégré, une baignoire posée, une douche ouverte, WC à poser, un carrelage gris, des carreaux de porcelaine, un mur gris, sol en béton ciré, un placard à porte plane, des portes de placard noires et un plan de toilette en acier inoxydable.
Exemple d'une salle de bain principale industrielle de taille moyenne avec un lavabo intégré, une baignoire posée, une douche ouverte, WC à poser, un carrelage gris, des carreaux de porcelaine, un mur gris, sol en béton ciré, un placard à porte plane, des portes de placard noires et un plan de toilette en acier inoxydable.
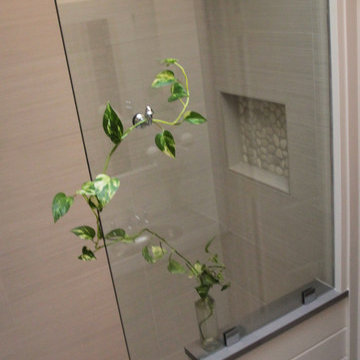
Creative use of space makes this bathroom functional and pretty.
Idées déco pour une douche en alcôve principale contemporaine de taille moyenne avec un placard en trompe-l'oeil, des portes de placard grises, WC à poser, un mur gris, un sol en galet, un lavabo encastré et un plan de toilette en acier inoxydable.
Idées déco pour une douche en alcôve principale contemporaine de taille moyenne avec un placard en trompe-l'oeil, des portes de placard grises, WC à poser, un mur gris, un sol en galet, un lavabo encastré et un plan de toilette en acier inoxydable.
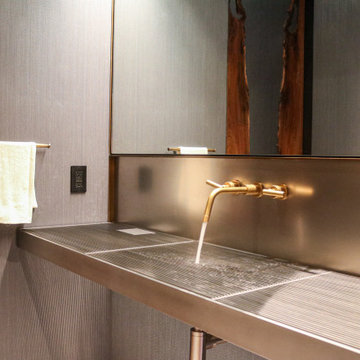
The Powder Grate Sink and Vanity are made of a sleek stainless steel, creating an industrial look in this sophisticated powder room. The vanity features a built in trash bin and formed sink with cross breaks. Grates are removable for convenient cleaning. Brass elements add a touch of warmth, including the sink faucet and sconce lining the top of the mirror. LED lights line the mirror and privacy wall for a sophisticated glow.
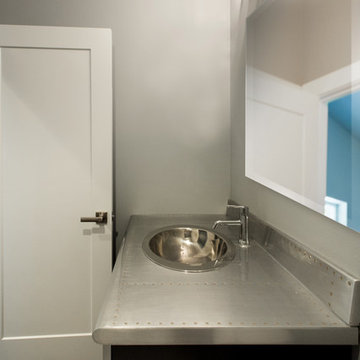
Réalisation d'une petite salle de bain tradition en bois foncé avec un mur gris, parquet foncé, un lavabo posé et un plan de toilette en acier inoxydable.
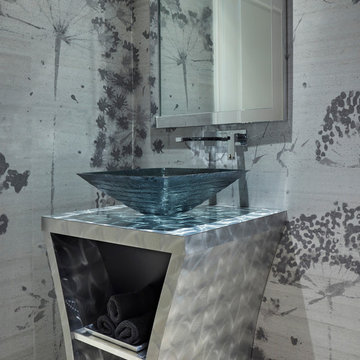
This Palm Beach apartment is all about the views. With it's modern lines, window walls with ocean views and bright clean lines, the modern style furnishings were well suited. Hidden within the ceilings, soft inlay lighting helps illuminate the space without breaking the sight-lines to the windows. The deep purple tones and rich fabrics add warmth and elegance to the simple lines of the modern design.
Robert Brantley Photography
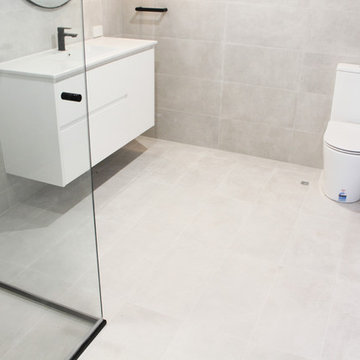
Wall Hung Vanity
Black Bathroom Tapware
Black Rounded Mirror
Black Pendant Light
On the Ball Bathrooms
Bathroom Renovations Perth
Idées déco pour une grande salle de bain principale moderne avec un placard à porte plane, des portes de placard blanches, une douche d'angle, un carrelage gris, des carreaux de porcelaine, un mur gris, un sol en carrelage de porcelaine, un lavabo intégré, un plan de toilette en acier inoxydable, un sol gris, une cabine de douche à porte battante et un plan de toilette blanc.
Idées déco pour une grande salle de bain principale moderne avec un placard à porte plane, des portes de placard blanches, une douche d'angle, un carrelage gris, des carreaux de porcelaine, un mur gris, un sol en carrelage de porcelaine, un lavabo intégré, un plan de toilette en acier inoxydable, un sol gris, une cabine de douche à porte battante et un plan de toilette blanc.
Idées déco de salles de bain avec un mur gris et un plan de toilette en acier inoxydable
1