Idées déco de salles de bain avec un mur gris et un plan de toilette en verre
Trier par :
Budget
Trier par:Populaires du jour
1 - 20 sur 834 photos
1 sur 3

Tom Crane Photography
Cette image montre une grande salle d'eau traditionnelle en bois brun avec une douche à l'italienne, WC suspendus, un carrelage gris, un mur gris, un plan de toilette en verre, un placard avec porte à panneau encastré, des carreaux de porcelaine, un sol en carrelage de porcelaine, un lavabo encastré, une cabine de douche à porte battante et un sol gris.
Cette image montre une grande salle d'eau traditionnelle en bois brun avec une douche à l'italienne, WC suspendus, un carrelage gris, un mur gris, un plan de toilette en verre, un placard avec porte à panneau encastré, des carreaux de porcelaine, un sol en carrelage de porcelaine, un lavabo encastré, une cabine de douche à porte battante et un sol gris.

A light palette with very minimal brass fixtures, making the Tadelakt and the booked match wall the true stars.
Perhaps it’s because of its exotic provenance or perhaps because it connects us to nature, but tadelakt is is one of our favorite material so far. A plaster that has a special application and finish, Tadelakt was originally invented and used by the Berbers in Morocco. It was used for walls, sinks, showers and drinking vessels. It feels both sophisticated and rudimentary at the same time.
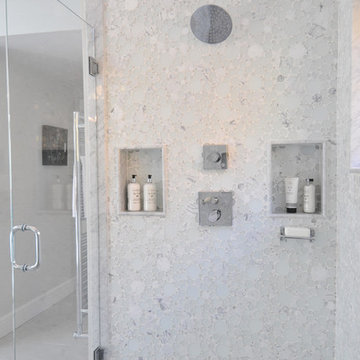
Photo Credit: Betsy Bassett
Aménagement d'une grande douche en alcôve principale contemporaine avec des portes de placard bleues, une baignoire indépendante, WC à poser, un carrelage blanc, un carrelage en pâte de verre, un lavabo intégré, un plan de toilette en verre, un sol beige, une cabine de douche à porte battante, un plan de toilette bleu, un placard à porte plane, un mur gris et un sol en carrelage de porcelaine.
Aménagement d'une grande douche en alcôve principale contemporaine avec des portes de placard bleues, une baignoire indépendante, WC à poser, un carrelage blanc, un carrelage en pâte de verre, un lavabo intégré, un plan de toilette en verre, un sol beige, une cabine de douche à porte battante, un plan de toilette bleu, un placard à porte plane, un mur gris et un sol en carrelage de porcelaine.

Converted Jack and Jill tub area into a walk through Master Shower.
Cette image montre une petite salle de bain principale design avec un placard à porte plane, des portes de placard blanches, un espace douche bain, WC séparés, un carrelage multicolore, des carreaux de porcelaine, un mur gris, sol en stratifié, un lavabo encastré, un plan de toilette en verre, un sol marron et une cabine de douche à porte battante.
Cette image montre une petite salle de bain principale design avec un placard à porte plane, des portes de placard blanches, un espace douche bain, WC séparés, un carrelage multicolore, des carreaux de porcelaine, un mur gris, sol en stratifié, un lavabo encastré, un plan de toilette en verre, un sol marron et une cabine de douche à porte battante.
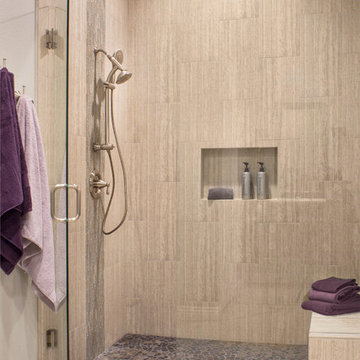
A newly designed Master Bathroom shines with large scale 12 x 24 tile, glass inserts, and pebble flooring in the matching his and her luxurious showers. Built in niches in the shower wall serve as a great place for shampoos and bath gels. Towels hang smartly on decor hooks nearby
Photography by Grey Crawford

Greg Fonne
Idée de décoration pour une salle de bain principale bohème avec un lavabo encastré, un plan de toilette en verre, une baignoire indépendante, une douche ouverte, un carrelage noir, mosaïque, un mur gris, sol en béton ciré et aucune cabine.
Idée de décoration pour une salle de bain principale bohème avec un lavabo encastré, un plan de toilette en verre, une baignoire indépendante, une douche ouverte, un carrelage noir, mosaïque, un mur gris, sol en béton ciré et aucune cabine.

Grey Bathroom in Storrington, West Sussex
Contemporary grey furniture and tiling combine with natural wood accents for this sizeable en-suite in Storrington.
The Brief
This Storrington client had a plan to remove a dividing wall between a family bathroom and an existing en-suite to make a sizeable and luxurious new en-suite.
The design idea for the resulting en-suite space was to include a walk-in shower and separate bathing area, with a layout to make the most of natural light. A modern grey theme was preferred with a softening accent colour.
Design Elements
Removing the dividing wall created a long space with plenty of layout options.
After contemplating multiple designs, it was decided the bathing and showering areas should be at opposite ends of the room to create separation within the space.
To create the modern, high-impact theme required, large format grey tiles have been utilised in harmony with a wood-effect accent tile, which feature at opposite ends of the en-suite.
The furniture has been chosen to compliment the modern theme, with a curved Pelipal Cassca unit opted for in a Steel Grey Metallic finish. A matching three-door mirrored unit has provides extra storage for this client, plus it is also equipped with useful LED downlighting.
Special Inclusions
Plenty of additional storage has been made available through the use of built-in niches. These are useful for showering and bathing essentials, as well as a nice place to store decorative items. These niches have been equipped with small downlights to create an alluring ambience.
A spacious walk-in shower has been opted for, which is equipped with a chrome enclosure from British supplier Crosswater. The enclosure combines well with chrome brassware has been used elsewhere in the room from suppliers Saneux and Vado.
Project Highlight
The bathing area of this en-suite is a soothing focal point of this renovation.
It has been placed centrally to the feature wall, in which a built-in niche has been included with discrete downlights. Green accents, natural decorative items, and chrome brassware combines really well at this end of the room.
The End Result
The end result is a completely transformed en-suite bathroom, unrecognisable from the two separate rooms that existed here before. A modern theme is consistent throughout the design, which makes use of natural highlights and inventive storage areas.
Discover how our expert designers can transform your own bathroom with a free design appointment and quotation. Arrange a free appointment in showroom or online.

Custom Built Shower niche for client. All the shower fixtures are controlled by this digital interface from Kohler's DTV+.
Inspiration pour une grande salle de bain principale traditionnelle avec un placard avec porte à panneau surélevé, des portes de placard blanches, une baignoire posée, une douche double, WC à poser, un carrelage blanc, des carreaux de porcelaine, un mur gris, un sol en marbre, un lavabo encastré, un plan de toilette en verre, un sol blanc, une cabine de douche à porte battante et un plan de toilette blanc.
Inspiration pour une grande salle de bain principale traditionnelle avec un placard avec porte à panneau surélevé, des portes de placard blanches, une baignoire posée, une douche double, WC à poser, un carrelage blanc, des carreaux de porcelaine, un mur gris, un sol en marbre, un lavabo encastré, un plan de toilette en verre, un sol blanc, une cabine de douche à porte battante et un plan de toilette blanc.
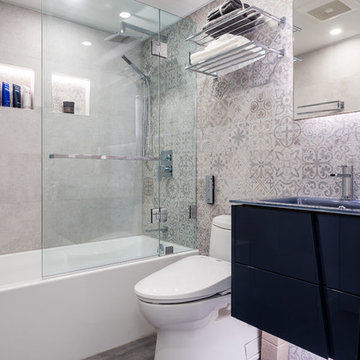
Cette image montre une salle d'eau design de taille moyenne avec un placard à porte plane, des portes de placard noires, une baignoire en alcôve, un combiné douche/baignoire, WC à poser, un carrelage gris, des carreaux de porcelaine, un mur gris, carreaux de ciment au sol, un lavabo intégré, un plan de toilette en verre, un sol gris, une cabine de douche à porte battante et un plan de toilette bleu.

When Barry Miller of Simply Baths, Inc. first met with these Danbury, CT homeowners, they wanted to transform their 1950s master bathroom into a modern, luxurious space. To achieve the desired result, we eliminated a small linen closet in the hallway. Adding a mere 3 extra square feet of space allowed for a comfortable atmosphere and inspiring features. The new master bath boasts a roomy 6-by-3-foot shower stall with a dual showerhead and four body jets. A glass block window allows natural light into the space, and white pebble glass tiles accent the shower floor. Just an arm's length away, warm towels and a heated tile floor entice the homeowners.
A one-piece clear glass countertop and sink is beautifully accented by lighted candles beneath, and the iridescent black tile on one full wall with coordinating accent strips dramatically contrasts the white wall tile. The contemporary theme offers maximum comfort and functionality. Not only is the new master bath more efficient and luxurious, but visitors tell the homeowners it belongs in a resort.

Clean lined modern bathroom with slipper bath and pops of pink
Cette image montre une salle de bain bohème de taille moyenne pour enfant avec un placard à porte plane, une baignoire indépendante, une douche ouverte, WC suspendus, un carrelage gris, des carreaux de céramique, un mur gris, un sol en carrelage de céramique, un plan vasque, un plan de toilette en verre, un sol gris, aucune cabine, un plan de toilette blanc, meuble simple vasque et meuble-lavabo sur pied.
Cette image montre une salle de bain bohème de taille moyenne pour enfant avec un placard à porte plane, une baignoire indépendante, une douche ouverte, WC suspendus, un carrelage gris, des carreaux de céramique, un mur gris, un sol en carrelage de céramique, un plan vasque, un plan de toilette en verre, un sol gris, aucune cabine, un plan de toilette blanc, meuble simple vasque et meuble-lavabo sur pied.
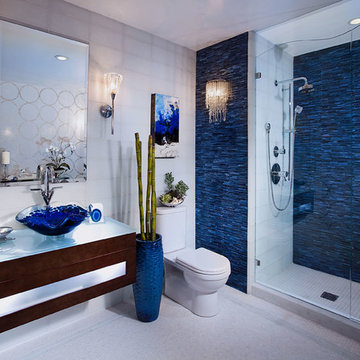
Applied Photography
Cette photo montre une douche en alcôve principale tendance en bois foncé de taille moyenne avec un placard à porte plane, WC séparés, un mur gris, un sol en carrelage de terre cuite, une vasque, un plan de toilette en verre, un sol blanc, une cabine de douche à porte battante, un carrelage bleu, un carrelage en pâte de verre et un plan de toilette blanc.
Cette photo montre une douche en alcôve principale tendance en bois foncé de taille moyenne avec un placard à porte plane, WC séparés, un mur gris, un sol en carrelage de terre cuite, une vasque, un plan de toilette en verre, un sol blanc, une cabine de douche à porte battante, un carrelage bleu, un carrelage en pâte de verre et un plan de toilette blanc.
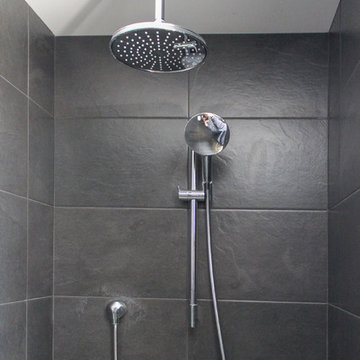
Cette image montre une salle d'eau minimaliste de taille moyenne avec un placard à porte plane, des portes de placard blanches, une douche ouverte, un carrelage noir, des carreaux de céramique, un mur gris, carreaux de ciment au sol, un lavabo intégré, un plan de toilette en verre, un sol noir et aucune cabine.
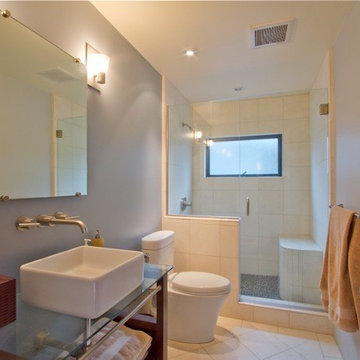
CCS
Exemple d'une petite salle de bain tendance avec WC à poser, des carreaux de céramique, un mur gris, un sol en carrelage de céramique, une vasque et un plan de toilette en verre.
Exemple d'une petite salle de bain tendance avec WC à poser, des carreaux de céramique, un mur gris, un sol en carrelage de céramique, une vasque et un plan de toilette en verre.
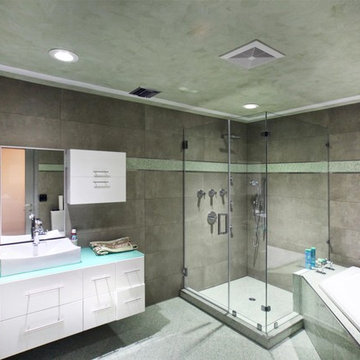
Master bathroom.
Cette photo montre une grande salle de bain principale moderne avec un placard à porte plane, des portes de placard blanches, une baignoire d'angle, une douche d'angle, un carrelage gris, des carreaux de béton, un mur gris, un sol en carrelage de céramique, une vasque et un plan de toilette en verre.
Cette photo montre une grande salle de bain principale moderne avec un placard à porte plane, des portes de placard blanches, une baignoire d'angle, une douche d'angle, un carrelage gris, des carreaux de béton, un mur gris, un sol en carrelage de céramique, une vasque et un plan de toilette en verre.
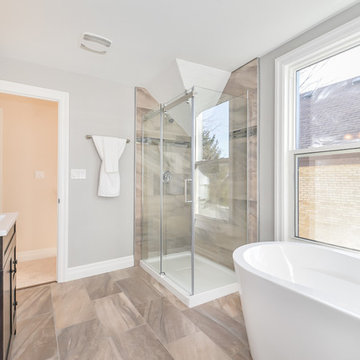
Idées déco pour une grande salle de bain principale classique en bois foncé avec une baignoire indépendante, une douche d'angle, un carrelage marron, des carreaux de céramique, un mur gris, un sol en carrelage de céramique, un lavabo posé, un plan de toilette en verre, un placard à porte shaker et WC à poser.
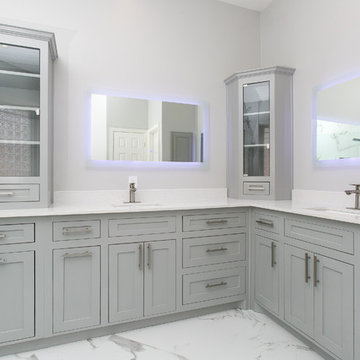
Inspiration pour une salle de bain principale design de taille moyenne avec un placard à porte shaker, des portes de placard grises, un mur gris, un sol en marbre, un lavabo encastré, un plan de toilette en verre et un sol blanc.
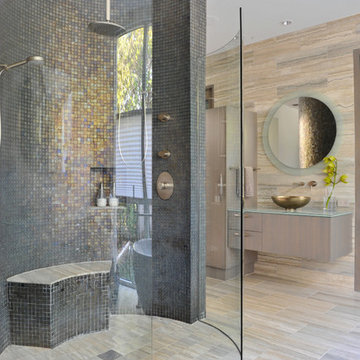
Mosaic tiled circular shower with bent glass walls, rainshower, 6 body jets and 2 shower arms
LAIR Architectural + Interior Photography
Cette image montre une très grande salle de bain design en bois clair avec une vasque, un placard à porte plane, un plan de toilette en verre, une baignoire indépendante, une douche à l'italienne, un carrelage de pierre, un carrelage gris, un mur gris et un sol en travertin.
Cette image montre une très grande salle de bain design en bois clair avec une vasque, un placard à porte plane, un plan de toilette en verre, une baignoire indépendante, une douche à l'italienne, un carrelage de pierre, un carrelage gris, un mur gris et un sol en travertin.

This remodeled bathroom now serves as powder room for the kitchen/family room and a guest bath adjacent to the media room with its pull-down Murphy bed. Since the bathroom opens directly off the family room, we created a small entry with planter and low views to the garden beyond. The shower now features a deck of ironwood, smooth-trowel plaster walls and an enclosure made of 3-form recycle resin panels with embedded reeds. The space is flooded with natural light from the new skylight above.
Design Team: Tracy Stone, Donatella Cusma', Sherry Cefali
Engineer: Dave Cefali
Photo: Lawrence Anderson
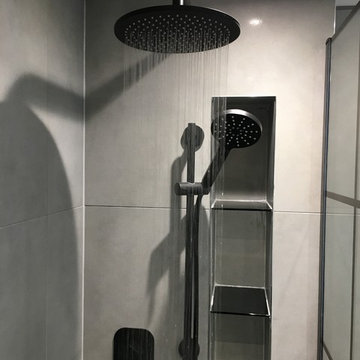
Idée de décoration pour une salle d'eau design en bois brun de taille moyenne avec un placard avec porte à panneau surélevé, une douche ouverte, WC suspendus, un carrelage gris, des carreaux de porcelaine, un mur gris, un sol en carrelage de porcelaine, un lavabo posé, un plan de toilette en verre, un sol gris, aucune cabine et un plan de toilette noir.
Idées déco de salles de bain avec un mur gris et un plan de toilette en verre
1