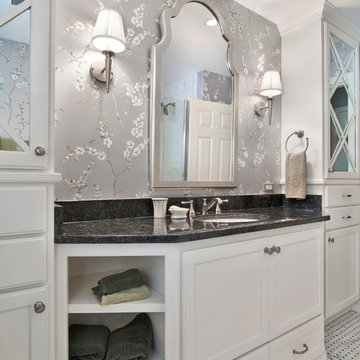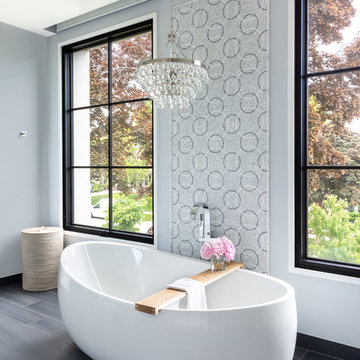Idées déco de salles de bain avec un mur gris
Trier par :
Budget
Trier par:Populaires du jour
61 - 80 sur 157 220 photos
1 sur 2

Jodi Craine
Idée de décoration pour une grande salle de bain principale minimaliste avec des portes de placard blanches, une douche d'angle, WC à poser, un carrelage blanc, un carrelage métro, parquet foncé, un plan de toilette en marbre, un mur gris, un sol marron, une cabine de douche à porte battante, un lavabo encastré et un placard à porte plane.
Idée de décoration pour une grande salle de bain principale minimaliste avec des portes de placard blanches, une douche d'angle, WC à poser, un carrelage blanc, un carrelage métro, parquet foncé, un plan de toilette en marbre, un mur gris, un sol marron, une cabine de douche à porte battante, un lavabo encastré et un placard à porte plane.

Art Deco styled bathroom with hammered sink.
Cette image montre une petite salle d'eau traditionnelle avec un lavabo encastré, un carrelage gris, des carreaux de porcelaine, un mur gris, un sol en carrelage de porcelaine, un placard avec porte à panneau surélevé, des portes de placard noires et un plan de toilette en granite.
Cette image montre une petite salle d'eau traditionnelle avec un lavabo encastré, un carrelage gris, des carreaux de porcelaine, un mur gris, un sol en carrelage de porcelaine, un placard avec porte à panneau surélevé, des portes de placard noires et un plan de toilette en granite.

Réalisation d'une salle de bain tradition avec un lavabo encastré, un placard avec porte à panneau encastré, des portes de placard blanches, un mur gris et un sol en carrelage de terre cuite.

Dark and lacking functionality, this hard working hall bathroom in Great Falls, VA had to accommodate the needs of both a teenage boy and girl. Custom cabinetry, new flooring with underlayment heat, all new bathroom fixtures and additional lighting make this a bright and practical space. Exquisite blue arabesque tiles, crystal adornments on the lighting and faucets help bring this utilitarian space to an elegant room. Designed by Laura Hildebrandt of Interiors By LH, LLC. Construction by Superior Remodeling, Inc. Cabinetry by Harrell's Professional Cabinetry. Photography by Boutique Social. DC.

We updated this powder bath by painting the vanity cabinets with Benjamin Moore Hale Navy, adding champagne bronze fixtures, drawer pulls, mirror, pendant lights, and bath accessories. The Pental Calacatta Vicenze countertop is balanced by the MSI Georama Grigio Polished grey and white tile backsplash installed on the entire vanity wall.

Idée de décoration pour une douche en alcôve principale marine avec un placard avec porte à panneau encastré, des portes de placard blanches, une baignoire indépendante, un carrelage gris, un mur gris, un sol en bois brun, un lavabo encastré, un sol beige et une cabine de douche à porte battante.

Réalisation d'une grande salle de bain principale tradition avec une baignoire posée, une douche d'angle, un mur gris, un lavabo encastré, une cabine de douche à porte battante, un placard à porte shaker, des portes de placard blanches, un sol en carrelage de porcelaine et un plan de toilette en marbre.

We were so delighted to be able to bring to life our fresh take and new renovation on a picturesque bathroom. A scene of symmetry, quite pleasing to the eye, the counter and sink area was cultivated to be a clean space, with hidden storage on the side of each elongated mirror, and a center section with seating for getting ready each day. It is highlighted by the shiny silver elements of the hardware and sink fixtures that enhance the sleek lines and look of this vanity area. Lit by a thin elegant sconce and decorated in a pathway of stunning tile mosaic this is the focal point of the master bathroom. Following the tile paths further into the bathroom brings one to the large glass shower, with its own intricate tile detailing within leading up the walls to the waterfall feature. Equipped with everything from shower seating and a towel heater, to a secluded toilet area able to be hidden by a pocket door, this master bathroom is impeccably furnished. Each element contributes to the remarkably classic simplicity of this master bathroom design, making it truly a breath of fresh air.
Custom designed by Hartley and Hill Design. All materials and furnishings in this space are available through Hartley and Hill Design. www.hartleyandhilldesign.com 888-639-0639

This serene master bathroom design forms part of a master suite that is sure to make every day brighter. The large master bathroom includes a separate toilet compartment with a Toto toilet for added privacy, and is connected to the bedroom and the walk-in closet, all via pocket doors. The main part of the bathroom includes a luxurious freestanding Victoria + Albert bathtub situated near a large window with a Riobel chrome floor mounted tub spout. It also has a one-of-a-kind open shower with a cultured marble gray shower base, 12 x 24 polished Venatino wall tile with 1" chrome Schluter Systems strips used as a unique decorative accent. The shower includes a storage niche and shower bench, along with rainfall and handheld showerheads, and a sandblasted glass panel. Next to the shower is an Amba towel warmer. The bathroom cabinetry by Koch and Company incorporates two vanity cabinets and a floor to ceiling linen cabinet, all in a Fairway door style in charcoal blue, accented by Alno hardware crystal knobs and a super white granite eased edge countertop. The vanity area also includes undermount sinks with chrome faucets, Granby sconces, and Luna programmable lit mirrors. This bathroom design is sure to inspire you when getting ready for the day or provide the ultimate space to relax at the end of the day!

Inspiration pour une petite salle de bain principale minimaliste avec un placard à porte vitrée, des portes de placard grises, une douche ouverte, WC à poser, un carrelage blanc, des carreaux de céramique, un mur gris, un sol en carrelage de porcelaine, un lavabo encastré, un plan de toilette en quartz modifié, un sol blanc, aucune cabine et un plan de toilette blanc.

Architectrure by TMS Architects
Rob Karosis Photography
Idée de décoration pour une salle de bain principale marine avec un placard à porte affleurante, des portes de placard blanches, un carrelage gris, un carrelage métro, un mur gris, un plan de toilette en marbre, un sol gris, un plan de toilette blanc et une fenêtre.
Idée de décoration pour une salle de bain principale marine avec un placard à porte affleurante, des portes de placard blanches, un carrelage gris, un carrelage métro, un mur gris, un plan de toilette en marbre, un sol gris, un plan de toilette blanc et une fenêtre.

Cette photo montre une salle de bain tendance avec une baignoire indépendante, une douche à l'italienne, un carrelage gris, un mur gris, sol en béton ciré, un sol gris, une cabine de douche à porte battante, une niche et un banc de douche.

Reagen Taylor Photography
Idée de décoration pour une salle de bain tradition avec une baignoire indépendante, un mur gris et un sol marron.
Idée de décoration pour une salle de bain tradition avec une baignoire indépendante, un mur gris et un sol marron.

Stunning and unique best describe this truly is masterfully constructed and designed Master Bath within this lavish home addition. With shower walls made from solid stone slabs, the complimentary stand-alone tub, bold crown molding, and jeweled chandlers combinations chosen for this space are stunning.

Cette image montre une salle de bain principale traditionnelle en bois foncé avec un placard avec porte à panneau encastré, une baignoire indépendante, une douche d'angle, un carrelage blanc, un mur gris, un lavabo encastré, un sol blanc et une cabine de douche à porte battante.

Leaving clear and clean spaces makes a world of difference - even in a limited area. Using the right color(s) can change an ordinary bathroom into a spa like experience.

Bernard Andre
Exemple d'une grande salle de bain principale tendance avec une baignoire encastrée, une douche d'angle, un carrelage beige, un carrelage multicolore, un mur gris, une cabine de douche à porte battante, mosaïque, un sol en carrelage de porcelaine et un sol gris.
Exemple d'une grande salle de bain principale tendance avec une baignoire encastrée, une douche d'angle, un carrelage beige, un carrelage multicolore, un mur gris, une cabine de douche à porte battante, mosaïque, un sol en carrelage de porcelaine et un sol gris.

Jason Schmidt
Réalisation d'une salle de bain design de taille moyenne avec un lavabo intégré, WC séparés, un carrelage gris, du carrelage en marbre, un mur gris, un plan de toilette en marbre, une cabine de douche à porte battante, un plan de toilette gris et un banc de douche.
Réalisation d'une salle de bain design de taille moyenne avec un lavabo intégré, WC séparés, un carrelage gris, du carrelage en marbre, un mur gris, un plan de toilette en marbre, une cabine de douche à porte battante, un plan de toilette gris et un banc de douche.

Idée de décoration pour une salle de bain tradition en bois brun avec un placard à porte shaker, une baignoire indépendante, un mur gris, un lavabo encastré, un sol beige, un plan de toilette blanc, meuble double vasque et meuble-lavabo encastré.

Idée de décoration pour une salle de bain principale tradition de taille moyenne avec un placard à porte shaker, des portes de placard blanches, une douche d'angle, un carrelage blanc, un carrelage métro, un mur gris, un sol en carrelage de terre cuite, un lavabo encastré, un plan de toilette en granite, un sol blanc, une cabine de douche à porte battante et un plan de toilette noir.
Idées déco de salles de bain avec un mur gris
4