Idées déco de salles de bain avec des portes de placard noires et un mur jaune
Trier par :
Budget
Trier par:Populaires du jour
1 - 20 sur 211 photos
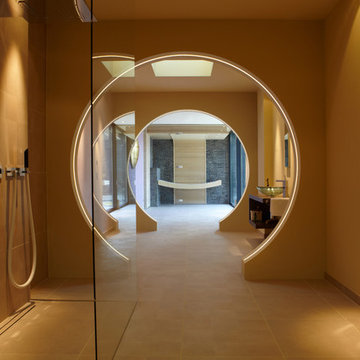
Eine fast unscheinbare Saune mit schwebender gebogener Liege die eine gegenläufige Ergänzung zu den omegaförmigen Trennelementen des Badezimmers eingeht.

The bathroom features modern elements, including a white porcelain tile with mustard-yellow border, a freestanding bath with matte black fixtures, and Villeroy & Boch furnishings. Practicality combines with style through a wall-hung toilet and towel radiator. A Roman shower cubicle and Amtico flooring complete the luxurious ambiance.
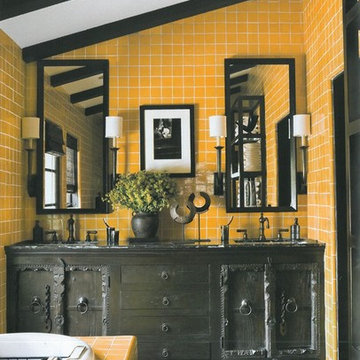
Réalisation d'une salle de bain chalet de taille moyenne avec un placard avec porte à panneau encastré, des portes de placard noires, une baignoire posée, un carrelage jaune, des carreaux de céramique, un mur jaune, un lavabo encastré et un plan de toilette en granite.
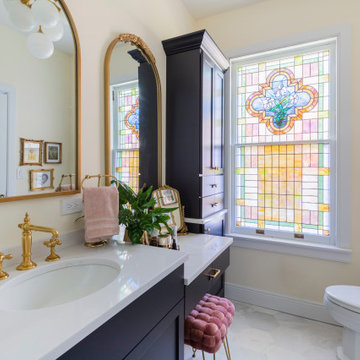
Linen cabinet storage sits at the other end of the vanity and the original stain glass window allows beautiful colorful light to come through.
Exemple d'une petite douche en alcôve principale chic avec un placard à porte shaker, des portes de placard noires, WC séparés, un carrelage blanc, du carrelage en marbre, un mur jaune, un sol en marbre, un lavabo encastré, un plan de toilette en quartz modifié, un sol blanc, une cabine de douche à porte battante, un plan de toilette blanc, une niche, meuble simple vasque et meuble-lavabo encastré.
Exemple d'une petite douche en alcôve principale chic avec un placard à porte shaker, des portes de placard noires, WC séparés, un carrelage blanc, du carrelage en marbre, un mur jaune, un sol en marbre, un lavabo encastré, un plan de toilette en quartz modifié, un sol blanc, une cabine de douche à porte battante, un plan de toilette blanc, une niche, meuble simple vasque et meuble-lavabo encastré.
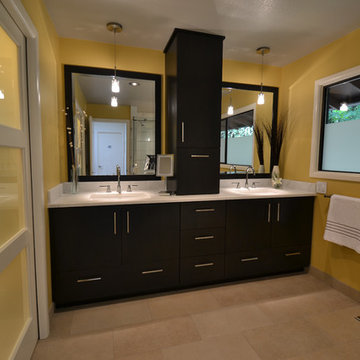
We collaborated with T.H.E. Remodel Group to define a space plan that opened up the existing hall bathroom and entered the neighboring bedroom. This space allowed us to double the size of the shower and added needed closet storage, two vanity sinks, custom cabinetry with storage and radiant heating. The client was fond of contemporary yet classic design, and we settled on classic Carrera marble for the countertops, with chrome accents. To give the bathroom a bit of contemporary punch we selected an unexpected Sombera yellow for the walls. To coordinate with the vanity, we chose for the master shower a gorgeous easy-care porcelain tile reminiscent of Carrera marble. This new generation tile is almost impossible to detect porcelain versus natural stone, but allows the homeowners to enjoy zero maintenance and easy clean up.
For more about Angela Todd Studios, click here: https://www.angelatoddstudios.com/

The Master Bath needed some updates as it suffered from an out of date, extra large tub, a very small shower and only one sink. Keeping with the Mood, a new larger vanity was added in a beautiful dark green with two sinks and ample drawer space, finished with gold framed mirrors and two glamorous gold leaf sconces. Taking in a small linen closet allowed for more room at the shower which is enclosed by a dramatic black framed door. Also, the old tub was replaced with a new alluring freestanding tub surrounded by beautiful marble tiles in a large format that sits under a deco glam chandelier. All warmed by the use of gold fixtures and hardware.
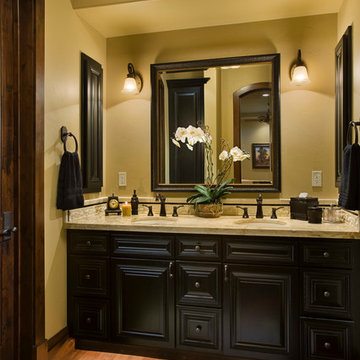
Roger Wade Studio
Exemple d'une salle de bain montagne avec des portes de placard noires et un mur jaune.
Exemple d'une salle de bain montagne avec des portes de placard noires et un mur jaune.
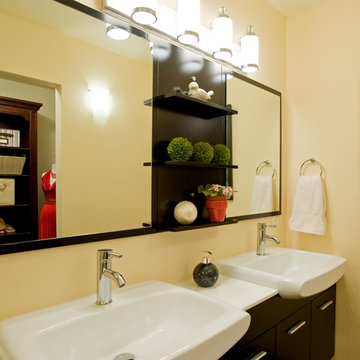
Creating a vanity room inside the master bathroom, next to a walk-in closet, and separated from the shower and the toilet area, was a good solution for the owner's lifestyle.
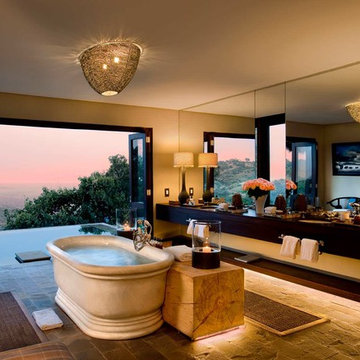
In the heart of Africa, this was an inspiring project to be part of. A stunning and luxurious new safari lodge was being built in the hills in Kenya, and the project required several significant fireplaces in the main rooms. A vital element of the design brief was that the fireplaces should reflect the wildlife that can be found around the house. Each fireplace is unique to its room, and different scenes of elephants, buffalos, lions and impala can be seen in the different fireplaces.
The Master bathroom in this house had a spectacular view across the plains and needed a luxurious bath in which to lie and look out over the vista. We made a solid roll top marble bath from which to enjoy the views.

Studio Steidley upgraded this vanity space by covering the entire wall with a geometric white hex, painting the existing vanity in a bold black hue, adding new white quartz countertops, and adding gold accents through the sconces, faucet, pulls, and hexagonal knobs.
Photographer: Michael Hunter Photography
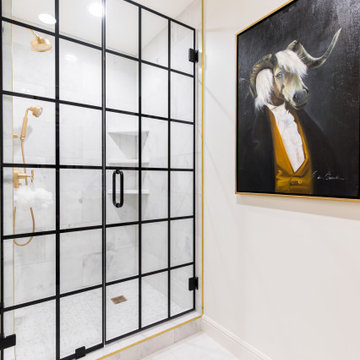
The Master Bath needed some updates as it suffered from an out of date, extra large tub, a very small shower and only one sink. Keeping with the Mood, a new larger vanity was added in a beautiful dark green with two sinks and ample drawer space, finished with gold framed mirrors and two glamorous gold leaf sconces. Taking in a small linen closet allowed for more room at the shower which is enclosed by a dramatic black framed door. Also, the old tub was replaced with a new alluring freestanding tub surrounded by beautiful marble tiles in a large format that sits under a deco glam chandelier. All warmed by the use of gold fixtures and hardware.
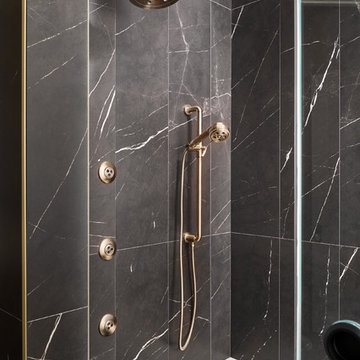
This shower includes: 2 shower heads, a hand held, and 3 body sprays suited to the client's needs. The plumbing fixtures are all in a champagne bronze finish that stands out against the black marble shower tile and brings some warmth into this all black and white bathroom.
Photographer: Michael Hunter Photography
This main bathroom is the show stopper! We started with a graphic floor tile, added in a custom vanity with gold accents and lucite hardware and hung a vinyl grasscloth on the wall.
Photo by Michael J Lee
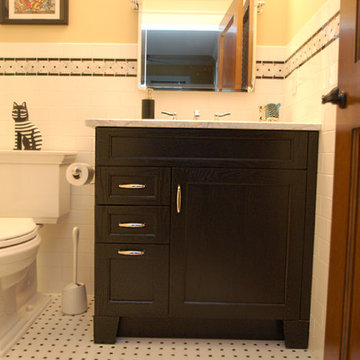
This bathroom is featuring Edgemont recessed Wood-Mode Custom Cabinetry in ebony on oak wood.
Idée de décoration pour une petite salle de bain tradition avec WC à poser, un carrelage blanc, un carrelage métro, un sol en carrelage de terre cuite, un lavabo encastré, un placard avec porte à panneau encastré, des portes de placard noires, un mur jaune et un plan de toilette en marbre.
Idée de décoration pour une petite salle de bain tradition avec WC à poser, un carrelage blanc, un carrelage métro, un sol en carrelage de terre cuite, un lavabo encastré, un placard avec porte à panneau encastré, des portes de placard noires, un mur jaune et un plan de toilette en marbre.
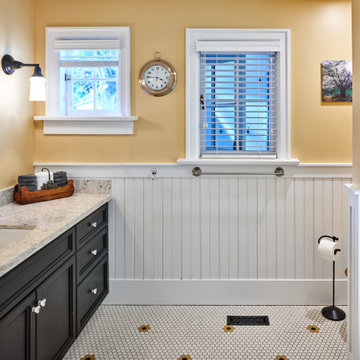
Idée de décoration pour une salle d'eau tradition de taille moyenne avec une baignoire en alcôve, un combiné douche/baignoire, WC séparés, mosaïque, un mur jaune, un sol en carrelage de terre cuite, un lavabo encastré, un plan de toilette en quartz modifié, un sol multicolore, une cabine de douche avec un rideau, un plan de toilette beige, meuble simple vasque, meuble-lavabo encastré, boiseries, un placard avec porte à panneau encastré et des portes de placard noires.
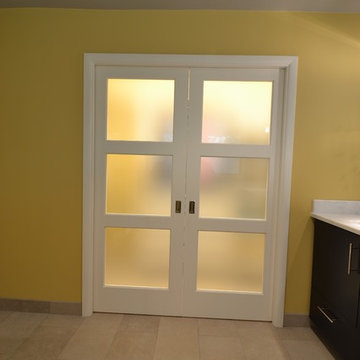
We collaborated with T.H.E. Remodel Group to define a space plan that opened up the existing hall bathroom and entered the neighboring bedroom. This space allowed us to double the size of the shower and added needed closet storage, two vanity sinks, custom cabinetry with storage and radiant heating. The client was fond of contemporary yet classic design, and we settled on classic Carrera marble for the countertops, with chrome accents. To give the bathroom a bit of contemporary punch we selected an unexpected Sombera yellow for the walls. To coordinate with the vanity, we chose for the master shower a gorgeous easy-care porcelain tile reminiscent of Carrera marble. This new generation tile is almost impossible to detect porcelain versus natural stone, but allows the homeowners to enjoy zero maintenance and easy clean up.
For more about Angela Todd Studios, click here: https://www.angelatoddstudios.com/
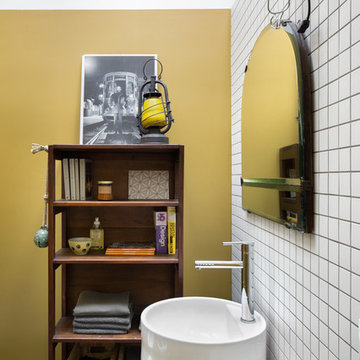
Photography: @angelitabonetti / @monadvisual
Styling: @alessandrachiarelli
Idées déco pour une salle de bain industrielle de taille moyenne avec un placard sans porte, des portes de placard noires, une baignoire posée, un carrelage blanc, des carreaux de céramique, un mur jaune, sol en béton ciré, un lavabo de ferme et un sol gris.
Idées déco pour une salle de bain industrielle de taille moyenne avec un placard sans porte, des portes de placard noires, une baignoire posée, un carrelage blanc, des carreaux de céramique, un mur jaune, sol en béton ciré, un lavabo de ferme et un sol gris.
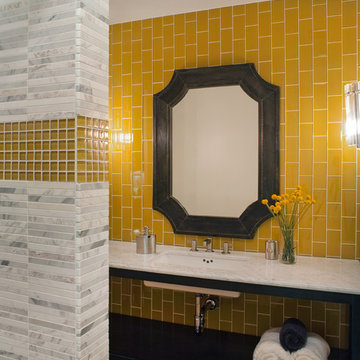
Photo Credit: David Duncan Livingston
Idée de décoration pour une salle de bain grise et jaune design avec un plan de toilette en marbre, mosaïque, un mur jaune, un carrelage jaune, des portes de placard noires et un lavabo encastré.
Idée de décoration pour une salle de bain grise et jaune design avec un plan de toilette en marbre, mosaïque, un mur jaune, un carrelage jaune, des portes de placard noires et un lavabo encastré.
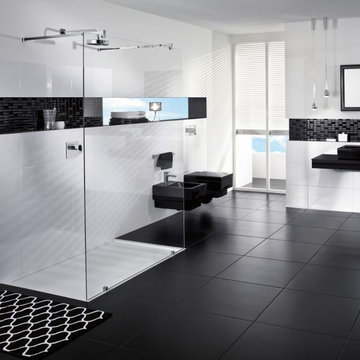
Inspiration pour une grande salle de bain minimaliste avec une douche à l'italienne, un carrelage noir, un carrelage de pierre, un mur jaune, un sol en carrelage de porcelaine, un sol noir, aucune cabine, un plafond en papier peint, du papier peint, des portes de placard noires, WC suspendus, un plan de toilette en verre, un plan de toilette noir, meuble simple vasque et meuble-lavabo suspendu.
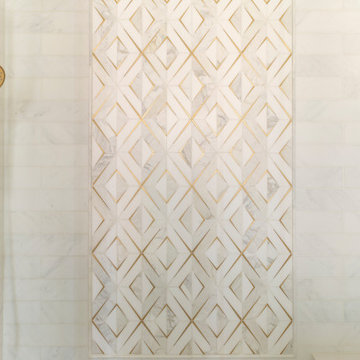
Marble Mosaic Tile with Brass Inaly
Exemple d'une petite douche en alcôve principale chic avec un placard à porte shaker, des portes de placard noires, WC séparés, un carrelage blanc, du carrelage en marbre, un mur jaune, un sol en marbre, un lavabo encastré, un plan de toilette en quartz modifié, un sol blanc, une cabine de douche à porte battante, un plan de toilette blanc, une niche, meuble simple vasque et meuble-lavabo encastré.
Exemple d'une petite douche en alcôve principale chic avec un placard à porte shaker, des portes de placard noires, WC séparés, un carrelage blanc, du carrelage en marbre, un mur jaune, un sol en marbre, un lavabo encastré, un plan de toilette en quartz modifié, un sol blanc, une cabine de douche à porte battante, un plan de toilette blanc, une niche, meuble simple vasque et meuble-lavabo encastré.
Idées déco de salles de bain avec des portes de placard noires et un mur jaune
1